690 ideas para armarios y vestidores beige
Filtrar por
Presupuesto
Ordenar por:Popular hoy
141 - 160 de 690 fotos
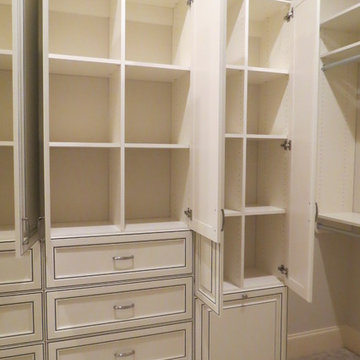
Walk In Closet in Antique White with Van Dyke glaze doors. This customer opted to add doors to most of the shelves to make conceal everything and maintain a classy, clean look. The closet features laundry hampers, lots of drawers, shoe shelves, and a wall of custom cabinets that looks amazing! The Van Dyke glaze compliments the style of the home and adds elegance to the space.
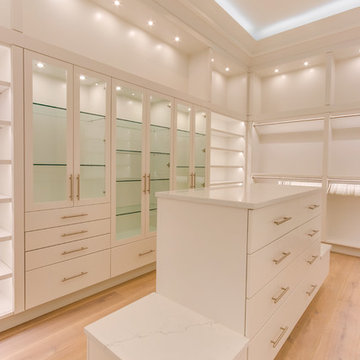
Fashionistas rejoice! A closet of dreams... Cabinetry - R.D. Henry & Company Hardware - Top Knobs - M431
Diseño de armario vestidor de mujer clásico renovado grande con armarios con paneles lisos, puertas de armario blancas, suelo de madera en tonos medios y suelo marrón
Diseño de armario vestidor de mujer clásico renovado grande con armarios con paneles lisos, puertas de armario blancas, suelo de madera en tonos medios y suelo marrón
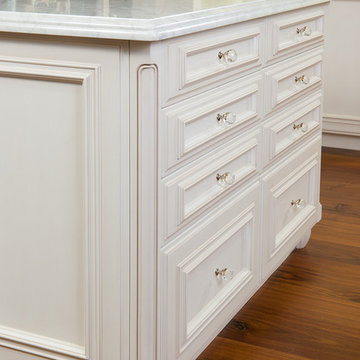
Craig Thompson Photography
Modelo de vestidor de mujer clásico extra grande con armarios con rebordes decorativos, puertas de armario blancas y suelo de madera clara
Modelo de vestidor de mujer clásico extra grande con armarios con rebordes decorativos, puertas de armario blancas y suelo de madera clara
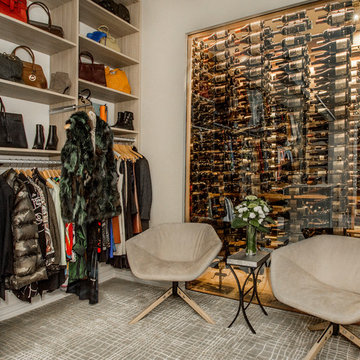
This master closet is pure luxury! The floor to ceiling storage cabinets and drawers wastes not a single inch of space. Rotating automated shoe racks and wardrobe lifts make it easy to stay organized. Lighted clothes racks and glass cabinets highlight this beautiful space. Design by California Closets | Space by Hatfield Builders & Remodelers | Photography by Versatile Imaging
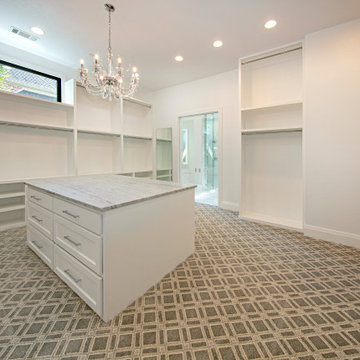
Ejemplo de armario vestidor unisex clásico renovado extra grande con armarios estilo shaker, puertas de armario blancas y suelo gris
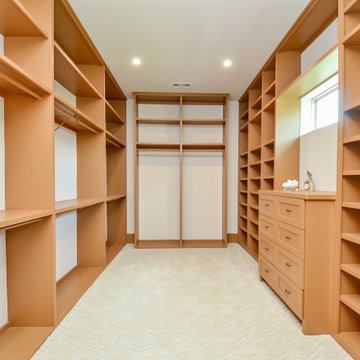
Foto de armario y vestidor de mujer extra grande con a medida, armarios con paneles lisos, puertas de armario beige, moqueta y suelo beige
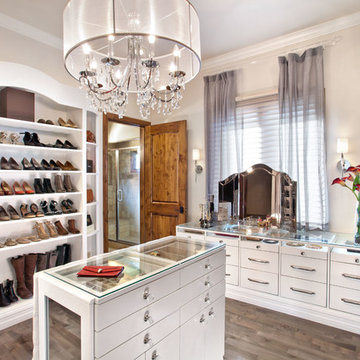
This room transformation took 4 weeks to do. It was originally a bedroom and we transformed it into a glamorous walk in dream closet for our client. All cabinets were designed and custom built for her needs. Dresser drawers on the left hold delicates and the top drawer for clutches and large jewelry. The center island was also custom built and it is a jewelry case with a built in bench on the side facing the shoes.
Bench by www.belleEpoqueupholstery.com
Lighting by www.lampsplus.com
Photo by: www.azfoto.com
www.azfoto.com
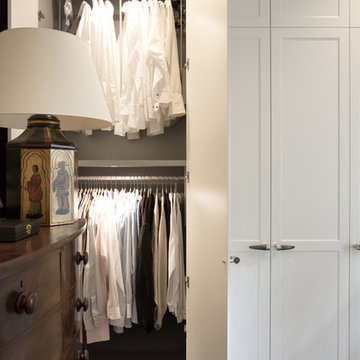
Robe - inside shot
Imagen de armario de hombre clásico de tamaño medio con armarios con paneles empotrados, puertas de armario blancas y moqueta
Imagen de armario de hombre clásico de tamaño medio con armarios con paneles empotrados, puertas de armario blancas y moqueta
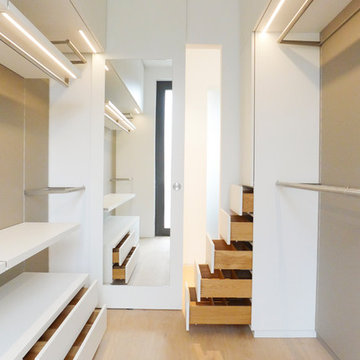
Hell und modern, mit viel Licht und edlen, angenehmen Materialien erfüllt dieses Ankleide alle Wünsche. © Silke Rabe
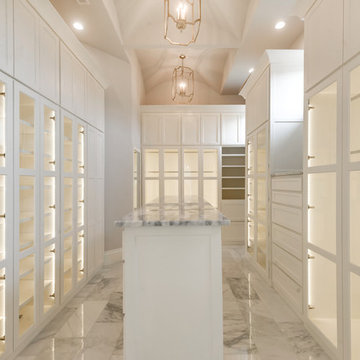
Foto de armario vestidor unisex grande con armarios tipo vitrina, puertas de armario blancas, suelo de mármol y suelo gris
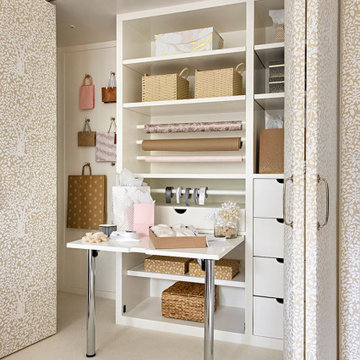
Her Office with a gift-wrapping station.
Modelo de armario y vestidor clásico de tamaño medio con moqueta y suelo blanco
Modelo de armario y vestidor clásico de tamaño medio con moqueta y suelo blanco
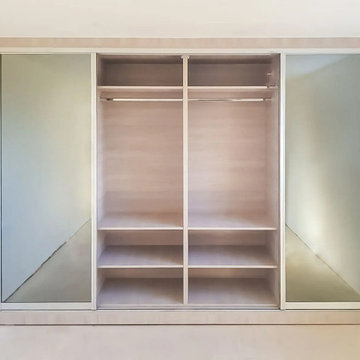
Having a stylish yet classy Sliding Wardrobe in the home is an excellent solution to your storage issues. The client in Radlett wished to have a Fitted Wardrobes. We suggested having a fitted sliding wardrobe with premium quality mirror doors. If you are looking for versatility in your bedroom, a sliding wardrobe is a great addition not only for aesthetics but also as a functional storage unit. These are extremely handy when customized to fit under the stairs, lofts or attic spaces which could be efficiently utilized by getting your own custom-built sliding wardrobe. We have the idea of creating a design that should exactly match the interior of the room. The mirrors used for creating the sliding wardrobe doors are of premium quality and have a sheer elegance in it.
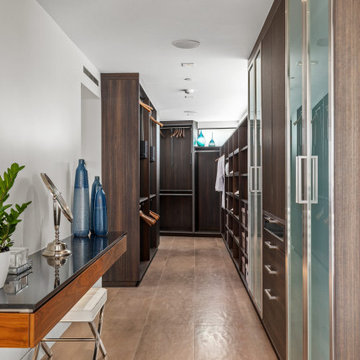
Diseño de armario vestidor unisex contemporáneo de tamaño medio con armarios abiertos, puertas de armario de madera en tonos medios, suelo de baldosas de cerámica y suelo beige
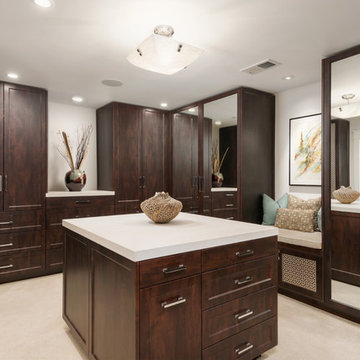
Dedicated room for master closet with all clothing concealed within mirrored cabinetry.
Imagen de vestidor unisex tradicional renovado grande con armarios con paneles empotrados, puertas de armario de madera en tonos medios, moqueta y suelo beige
Imagen de vestidor unisex tradicional renovado grande con armarios con paneles empotrados, puertas de armario de madera en tonos medios, moqueta y suelo beige

Property Marketed by Hudson Place Realty - Seldom seen, this unique property offers the highest level of original period detail and old world craftsmanship. With its 19th century provenance, 6000+ square feet and outstanding architectural elements, 913 Hudson Street captures the essence of its prominent address and rich history. An extensive and thoughtful renovation has revived this exceptional home to its original elegance while being mindful of the modern-day urban family.
Perched on eastern Hudson Street, 913 impresses with its 33’ wide lot, terraced front yard, original iron doors and gates, a turreted limestone facade and distinctive mansard roof. The private walled-in rear yard features a fabulous outdoor kitchen complete with gas grill, refrigeration and storage drawers. The generous side yard allows for 3 sides of windows, infusing the home with natural light.
The 21st century design conveniently features the kitchen, living & dining rooms on the parlor floor, that suits both elaborate entertaining and a more private, intimate lifestyle. Dramatic double doors lead you to the formal living room replete with a stately gas fireplace with original tile surround, an adjoining center sitting room with bay window and grand formal dining room.
A made-to-order kitchen showcases classic cream cabinetry, 48” Wolf range with pot filler, SubZero refrigerator and Miele dishwasher. A large center island houses a Decor warming drawer, additional under-counter refrigerator and freezer and secondary prep sink. Additional walk-in pantry and powder room complete the parlor floor.
The 3rd floor Master retreat features a sitting room, dressing hall with 5 double closets and laundry center, en suite fitness room and calming master bath; magnificently appointed with steam shower, BainUltra tub and marble tile with inset mosaics.
Truly a one-of-a-kind home with custom milled doors, restored ceiling medallions, original inlaid flooring, regal moldings, central vacuum, touch screen home automation and sound system, 4 zone central air conditioning & 10 zone radiant heat.
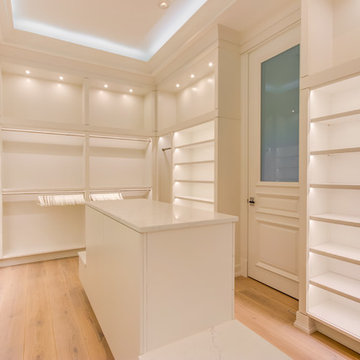
Fashionistas rejoice! A closet of dreams... Cabinetry - R.D. Henry & Company Hardware - Top Knobs - M431
Modelo de armario vestidor de mujer tradicional renovado grande con armarios con paneles lisos, puertas de armario blancas, suelo de madera en tonos medios y suelo marrón
Modelo de armario vestidor de mujer tradicional renovado grande con armarios con paneles lisos, puertas de armario blancas, suelo de madera en tonos medios y suelo marrón
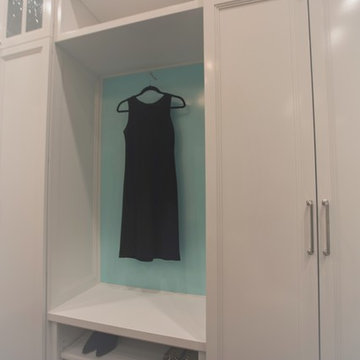
Crisp and Clean White Master Bedroom Closet
by Cyndi Bontrager Photography
Imagen de armario vestidor de mujer clásico grande con armarios estilo shaker, puertas de armario blancas, suelo de madera en tonos medios y suelo marrón
Imagen de armario vestidor de mujer clásico grande con armarios estilo shaker, puertas de armario blancas, suelo de madera en tonos medios y suelo marrón
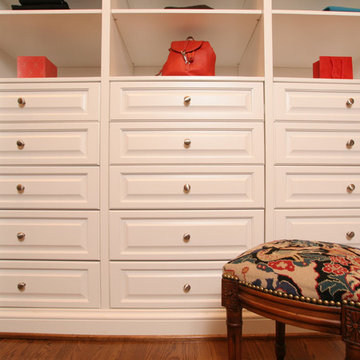
Designed by Jerry Ostertag, this custom-painted master closet is part of a whole-house renovation by Wilkinson Builders of Louisville, KY. The center island features opposing drawer stacks with raised panel faces on solid wood drawers with dove-tailed joints. Additional features include vertical, pull-out tie storage and extra deep moulding.
Closet Design: Jerry Ostertag
Photography: Tim Conaway
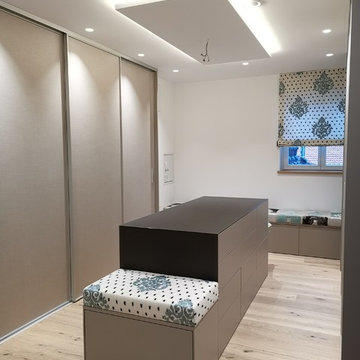
Modelo de vestidor escandinavo grande con armarios con paneles lisos, puertas de armario beige y suelo de madera clara
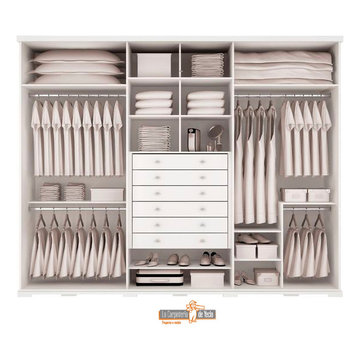
Armarios Modernos, puertas abatibles ,, Proyectos para promotoras, armarios funcionales a medida ,, puertas lacadas en blanco
Modelo de armario y vestidor de mujer mediterráneo de tamaño medio con a medida, armarios con paneles lisos, puertas de armario de madera clara, suelo de baldosas de cerámica, suelo beige y casetón
Modelo de armario y vestidor de mujer mediterráneo de tamaño medio con a medida, armarios con paneles lisos, puertas de armario de madera clara, suelo de baldosas de cerámica, suelo beige y casetón
690 ideas para armarios y vestidores beige
8