688 ideas para armarios y vestidores beige
Filtrar por
Presupuesto
Ordenar por:Popular hoy
1 - 20 de 688 fotos
Artículo 1 de 3
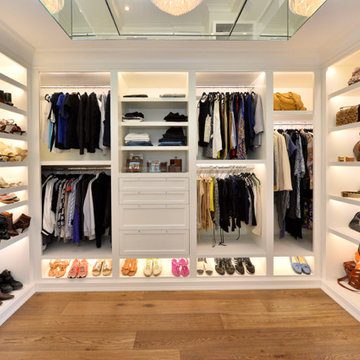
Ejemplo de armario vestidor unisex clásico renovado grande con armarios abiertos, puertas de armario blancas, suelo de madera en tonos medios y suelo marrón

Foto de armario vestidor unisex y abovedado clásico renovado extra grande con armarios tipo vitrina, puertas de armario blancas, suelo de madera en tonos medios y suelo marrón

Getting lost in this closet could be easy! Well designed and really lovely, its a room that shouldn't be left out
Modelo de armario vestidor unisex actual grande con armarios tipo vitrina, puertas de armario grises, suelo de madera clara y suelo beige
Modelo de armario vestidor unisex actual grande con armarios tipo vitrina, puertas de armario grises, suelo de madera clara y suelo beige

Diseño de armario vestidor de mujer clásico renovado grande con armarios con paneles empotrados, puertas de armario blancas, suelo de madera en tonos medios y suelo marrón
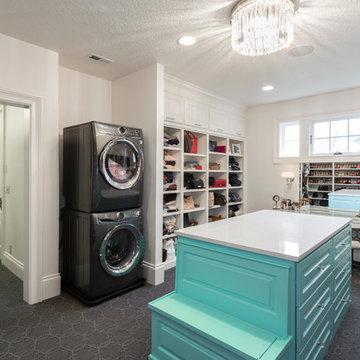
It only makes sense to have your washer and dryer in your walk-in closet! How convenient!
BUILT Photography
Foto de armario vestidor unisex tradicional renovado extra grande con armarios con rebordes decorativos, puertas de armario azules, moqueta y suelo gris
Foto de armario vestidor unisex tradicional renovado extra grande con armarios con rebordes decorativos, puertas de armario azules, moqueta y suelo gris
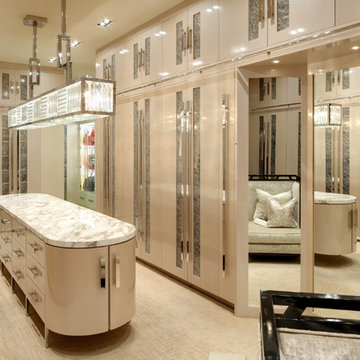
A dream closet for "her"
Photo: Erhard Pfeiffer
Ejemplo de armario vestidor de mujer contemporáneo extra grande con puertas de armario beige, moqueta, suelo beige y armarios con paneles lisos
Ejemplo de armario vestidor de mujer contemporáneo extra grande con puertas de armario beige, moqueta, suelo beige y armarios con paneles lisos
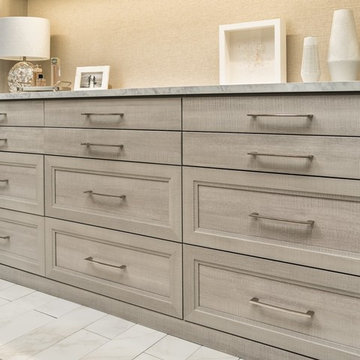
Foto de armario vestidor unisex moderno extra grande con puertas de armario grises, armarios con paneles empotrados y suelo gris
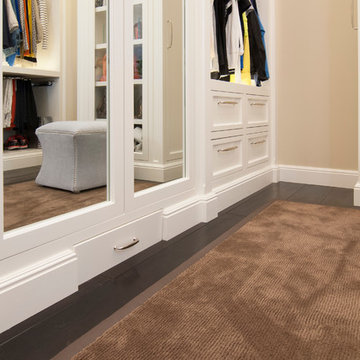
Modelo de vestidor unisex tradicional de tamaño medio con armarios con paneles empotrados, puertas de armario blancas y suelo de madera oscura

Property Marketed by Hudson Place Realty - Seldom seen, this unique property offers the highest level of original period detail and old world craftsmanship. With its 19th century provenance, 6000+ square feet and outstanding architectural elements, 913 Hudson Street captures the essence of its prominent address and rich history. An extensive and thoughtful renovation has revived this exceptional home to its original elegance while being mindful of the modern-day urban family.
Perched on eastern Hudson Street, 913 impresses with its 33’ wide lot, terraced front yard, original iron doors and gates, a turreted limestone facade and distinctive mansard roof. The private walled-in rear yard features a fabulous outdoor kitchen complete with gas grill, refrigeration and storage drawers. The generous side yard allows for 3 sides of windows, infusing the home with natural light.
The 21st century design conveniently features the kitchen, living & dining rooms on the parlor floor, that suits both elaborate entertaining and a more private, intimate lifestyle. Dramatic double doors lead you to the formal living room replete with a stately gas fireplace with original tile surround, an adjoining center sitting room with bay window and grand formal dining room.
A made-to-order kitchen showcases classic cream cabinetry, 48” Wolf range with pot filler, SubZero refrigerator and Miele dishwasher. A large center island houses a Decor warming drawer, additional under-counter refrigerator and freezer and secondary prep sink. Additional walk-in pantry and powder room complete the parlor floor.
The 3rd floor Master retreat features a sitting room, dressing hall with 5 double closets and laundry center, en suite fitness room and calming master bath; magnificently appointed with steam shower, BainUltra tub and marble tile with inset mosaics.
Truly a one-of-a-kind home with custom milled doors, restored ceiling medallions, original inlaid flooring, regal moldings, central vacuum, touch screen home automation and sound system, 4 zone central air conditioning & 10 zone radiant heat.
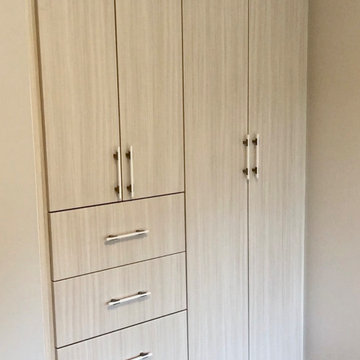
Diseño de armario contemporáneo de tamaño medio con armarios con paneles lisos, puertas de armario de madera clara, suelo de madera en tonos medios y suelo marrón
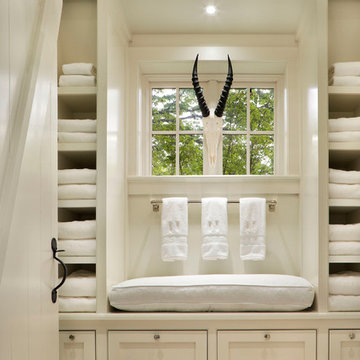
Durston Saylor
Ejemplo de vestidor unisex clásico grande con armarios con paneles empotrados y puertas de armario blancas
Ejemplo de vestidor unisex clásico grande con armarios con paneles empotrados y puertas de armario blancas
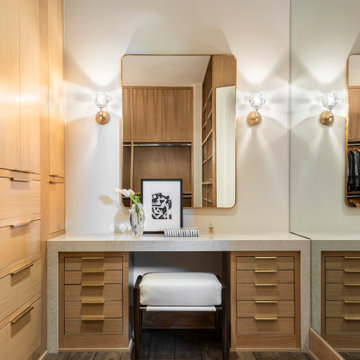
Modern custom closet with adjustable storage and built-in dressing table. Drawer units of white oak provide generous storage for makeup and accessories. A full-height mirrored wall ensures that the client puts her best foot forward. Mirror and sconces by RH Modern.

Builder: J. Peterson Homes
Interior Designer: Francesca Owens
Photographers: Ashley Avila Photography, Bill Hebert, & FulView
Capped by a picturesque double chimney and distinguished by its distinctive roof lines and patterned brick, stone and siding, Rookwood draws inspiration from Tudor and Shingle styles, two of the world’s most enduring architectural forms. Popular from about 1890 through 1940, Tudor is characterized by steeply pitched roofs, massive chimneys, tall narrow casement windows and decorative half-timbering. Shingle’s hallmarks include shingled walls, an asymmetrical façade, intersecting cross gables and extensive porches. A masterpiece of wood and stone, there is nothing ordinary about Rookwood, which combines the best of both worlds.
Once inside the foyer, the 3,500-square foot main level opens with a 27-foot central living room with natural fireplace. Nearby is a large kitchen featuring an extended island, hearth room and butler’s pantry with an adjacent formal dining space near the front of the house. Also featured is a sun room and spacious study, both perfect for relaxing, as well as two nearby garages that add up to almost 1,500 square foot of space. A large master suite with bath and walk-in closet which dominates the 2,700-square foot second level which also includes three additional family bedrooms, a convenient laundry and a flexible 580-square-foot bonus space. Downstairs, the lower level boasts approximately 1,000 more square feet of finished space, including a recreation room, guest suite and additional storage.

Photographer: Dan Piassick
Ejemplo de vestidor de hombre contemporáneo grande con armarios con paneles lisos, puertas de armario de madera clara y suelo de baldosas de cerámica
Ejemplo de vestidor de hombre contemporáneo grande con armarios con paneles lisos, puertas de armario de madera clara y suelo de baldosas de cerámica
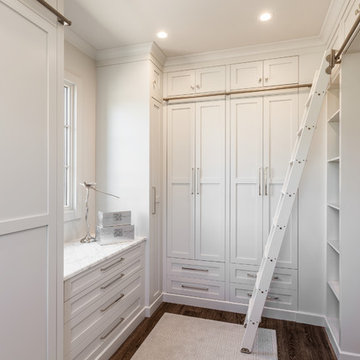
Custom master closet featuring a rolling ladder for easy access to overhead seasonal storage. All white custom cabinets with the brightness and light from a 3' closet window. For folding space, a marble countertop sits above wide drawer storage. The cabinet doors give the entire closet a clean, fresh kept look.
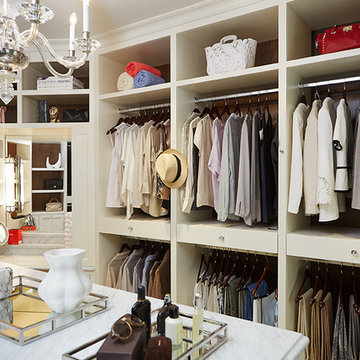
Walk-in Closet
Modelo de armario vestidor clásico extra grande con puertas de armario blancas y moqueta
Modelo de armario vestidor clásico extra grande con puertas de armario blancas y moqueta
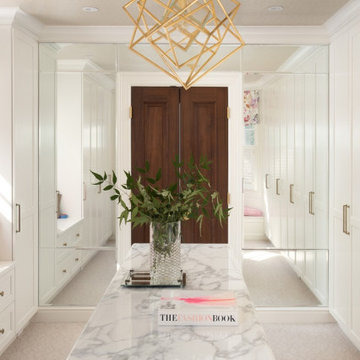
Modelo de vestidor de mujer clásico renovado grande con armarios con paneles lisos, puertas de armario blancas, moqueta y suelo beige

Imagen de armario vestidor unisex contemporáneo grande con armarios con paneles lisos, puertas de armario de madera oscura, suelo de madera clara y suelo beige
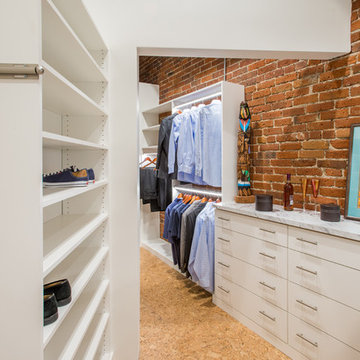
Libby Martin
Ejemplo de armario vestidor unisex contemporáneo de tamaño medio con armarios con paneles lisos, puertas de armario blancas y suelo de corcho
Ejemplo de armario vestidor unisex contemporáneo de tamaño medio con armarios con paneles lisos, puertas de armario blancas y suelo de corcho
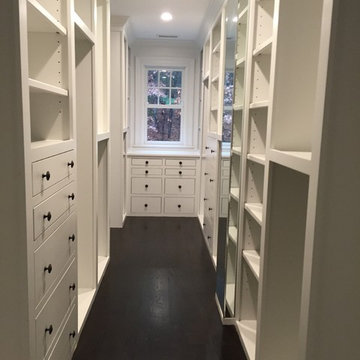
18 foot long closet offers tremendous storage all custom build by the carpentry team onsite. There is a hidden safe, can you find it ? (its empty FYI)
688 ideas para armarios y vestidores beige
1