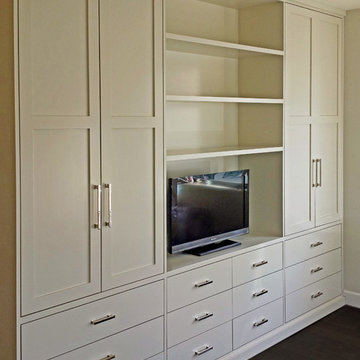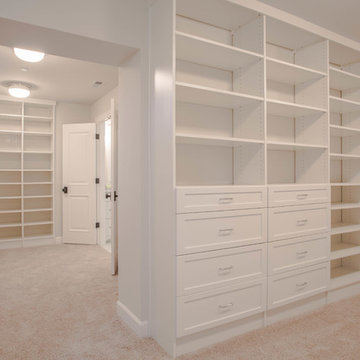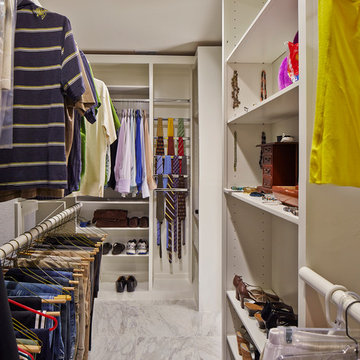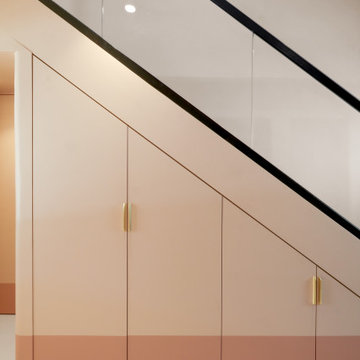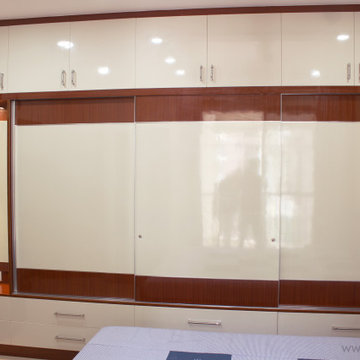18.683 ideas para armarios y vestidores beige
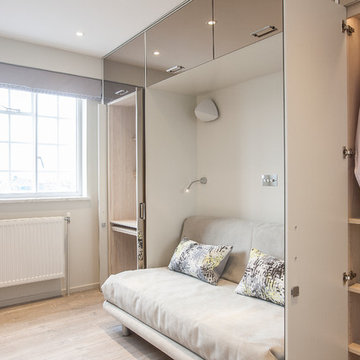
Jordi Barreras
Imagen de armario y vestidor unisex contemporáneo pequeño con suelo vinílico y suelo beige
Imagen de armario y vestidor unisex contemporáneo pequeño con suelo vinílico y suelo beige
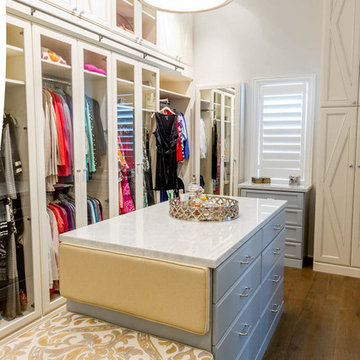
Exquisitely designed by Closet Factory Houston, this custom walk-in closet features hand-crafted, maple diamond doors that are painted in antique white and glazed in a light grey to accentuate the diamond feature. The island boasts Carrera marble tops and velvet jewelry drawer inserts.

Builder: J. Peterson Homes
Interior Designer: Francesca Owens
Photographers: Ashley Avila Photography, Bill Hebert, & FulView
Capped by a picturesque double chimney and distinguished by its distinctive roof lines and patterned brick, stone and siding, Rookwood draws inspiration from Tudor and Shingle styles, two of the world’s most enduring architectural forms. Popular from about 1890 through 1940, Tudor is characterized by steeply pitched roofs, massive chimneys, tall narrow casement windows and decorative half-timbering. Shingle’s hallmarks include shingled walls, an asymmetrical façade, intersecting cross gables and extensive porches. A masterpiece of wood and stone, there is nothing ordinary about Rookwood, which combines the best of both worlds.
Once inside the foyer, the 3,500-square foot main level opens with a 27-foot central living room with natural fireplace. Nearby is a large kitchen featuring an extended island, hearth room and butler’s pantry with an adjacent formal dining space near the front of the house. Also featured is a sun room and spacious study, both perfect for relaxing, as well as two nearby garages that add up to almost 1,500 square foot of space. A large master suite with bath and walk-in closet which dominates the 2,700-square foot second level which also includes three additional family bedrooms, a convenient laundry and a flexible 580-square-foot bonus space. Downstairs, the lower level boasts approximately 1,000 more square feet of finished space, including a recreation room, guest suite and additional storage.
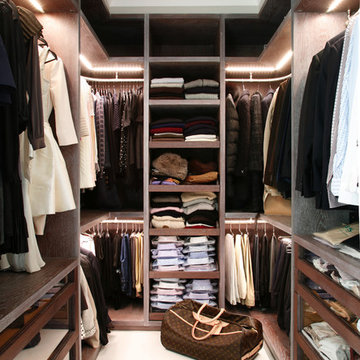
Alison Hammond
Modelo de armario y vestidor actual con armarios abiertos y puertas de armario de madera en tonos medios
Modelo de armario y vestidor actual con armarios abiertos y puertas de armario de madera en tonos medios
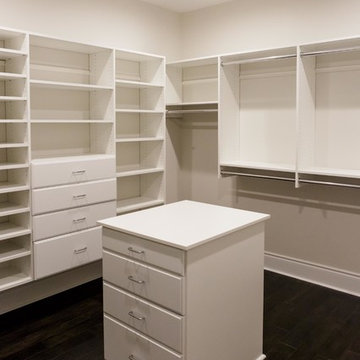
Lauren Nievod Photography
Imagen de armario vestidor de mujer contemporáneo grande con puertas de armario blancas y suelo de madera oscura
Imagen de armario vestidor de mujer contemporáneo grande con puertas de armario blancas y suelo de madera oscura
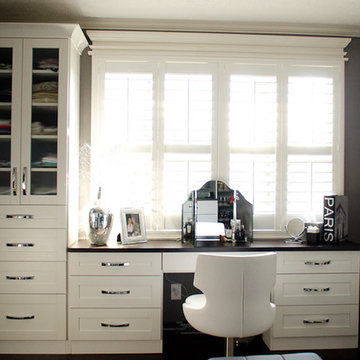
Photography: Pretty Pear Photography
Designer: Michelle McElderry
Diseño de armario vestidor de mujer clásico renovado grande con armarios estilo shaker, puertas de armario blancas y suelo de madera oscura
Diseño de armario vestidor de mujer clásico renovado grande con armarios estilo shaker, puertas de armario blancas y suelo de madera oscura

Photographer: Dan Piassick
Ejemplo de vestidor de hombre contemporáneo grande con armarios con paneles lisos, puertas de armario de madera clara y suelo de baldosas de cerámica
Ejemplo de vestidor de hombre contemporáneo grande con armarios con paneles lisos, puertas de armario de madera clara y suelo de baldosas de cerámica
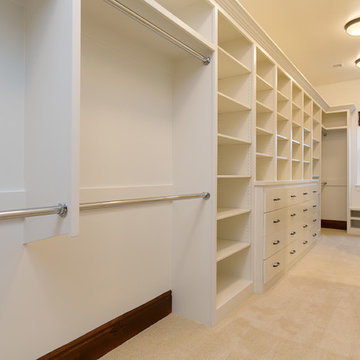
This walk-in closet in the Master Suite has plenty of built-ins for all of your clothing, shoes, and accessories!
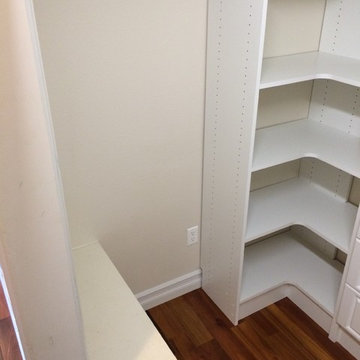
Corner shelving now installed on both side of the new craft room with adjustable shelves.
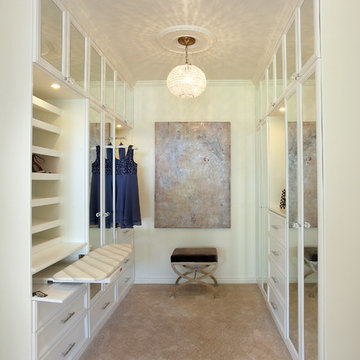
Imagen de armario vestidor clásico renovado con puertas de armario blancas y moqueta
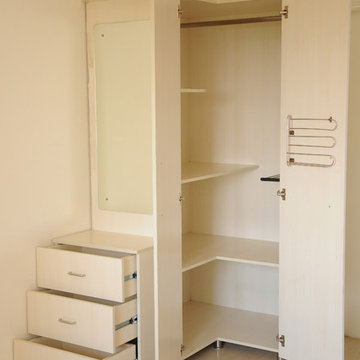
Extremely functional corner closet with doors opening 180 degrees. Racks can be adjusted to suit requirement. The closet also contains a tie rack, a pant rack and hanger rod. On one side of the closet is a mirror and 3 drawers, and the other side of the closet can be used for hanging photographs.
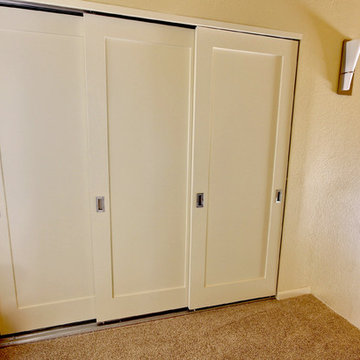
Master closet three-panel sliding door system replaces two sets of bi-fold louvered doors, Barrington wall sconce adorns top and bottom of stair well.
Take 1 Media Creations LLC

Rob Karosis Photography
www.robkarosis.com
Foto de armario y vestidor tradicional con suelo de madera clara
Foto de armario y vestidor tradicional con suelo de madera clara
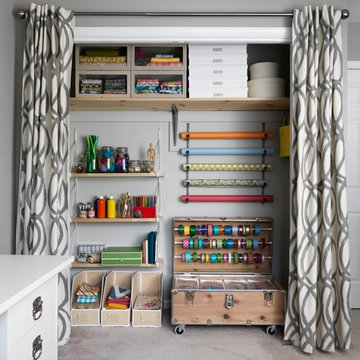
Jonny Valiant
Foto de armario tradicional renovado con puertas de armario de madera clara y moqueta
Foto de armario tradicional renovado con puertas de armario de madera clara y moqueta

Foto de armario vestidor unisex retro con armarios con paneles lisos, puertas de armario blancas, suelo de cemento y suelo gris
18.683 ideas para armarios y vestidores beige
4
