89 ideas para armarios y vestidores abovedados con suelo de madera en tonos medios
Filtrar por
Presupuesto
Ordenar por:Popular hoy
41 - 60 de 89 fotos
Artículo 1 de 3
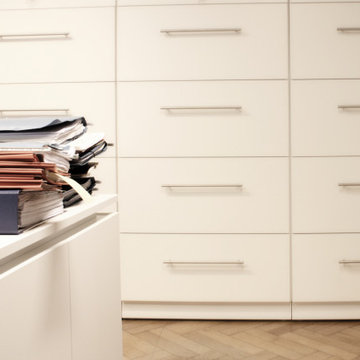
Ejemplo de armario y vestidor abovedado tradicional extra grande con suelo de madera en tonos medios y suelo marrón
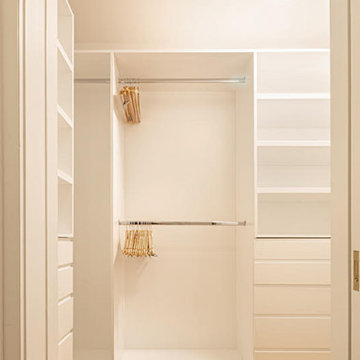
Located in Manhattan, this beautiful three-bedroom, three-and-a-half-bath apartment incorporates elements of mid-century modern, including soft greys, subtle textures, punchy metals, and natural wood finishes. Throughout the space in the living, dining, kitchen, and bedroom areas are custom red oak shutters that softly filter the natural light through this sun-drenched residence. Louis Poulsen recessed fixtures were placed in newly built soffits along the beams of the historic barrel-vaulted ceiling, illuminating the exquisite décor, furnishings, and herringbone-patterned white oak floors. Two custom built-ins were designed for the living room and dining area: both with painted-white wainscoting details to complement the white walls, forest green accents, and the warmth of the oak floors. In the living room, a floor-to-ceiling piece was designed around a seating area with a painting as backdrop to accommodate illuminated display for design books and art pieces. While in the dining area, a full height piece incorporates a flat screen within a custom felt scrim, with integrated storage drawers and cabinets beneath. In the kitchen, gray cabinetry complements the metal fixtures and herringbone-patterned flooring, with antique copper light fixtures installed above the marble island to complete the look. Custom closets were also designed by Studioteka for the space including the laundry room.
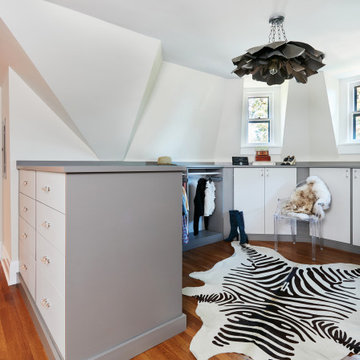
The Primary Suite occupies the entire attic level of this period Victorian home. It includes an elevator lobby, dry bar, dressing room, his office, laundry room, accessible bathroom and large sleeping quarters. Here we see the dry bar looking towards her dressing room.
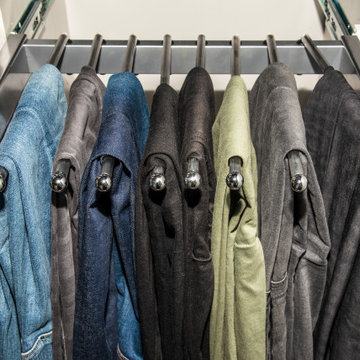
This closet includes six pull-out pant racks normally hidden behind closet doors.
Modelo de armario vestidor de mujer y abovedado tradicional renovado de tamaño medio con armarios con paneles lisos, puertas de armario de madera clara, suelo de madera en tonos medios y suelo marrón
Modelo de armario vestidor de mujer y abovedado tradicional renovado de tamaño medio con armarios con paneles lisos, puertas de armario de madera clara, suelo de madera en tonos medios y suelo marrón
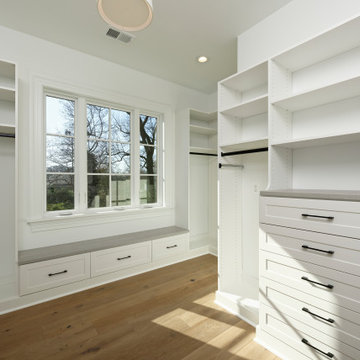
A return to vintage European Design. These beautiful classic and refined floors are crafted out of French White Oak, a premier hardwood species that has been used for everything from flooring to shipbuilding over the centuries due to its stability.
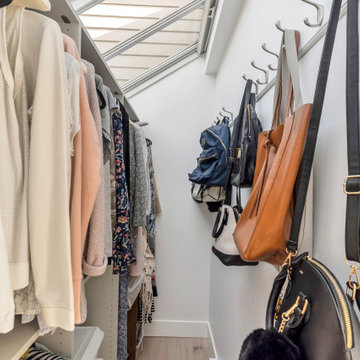
Diseño de armario y vestidor unisex y abovedado marinero pequeño con a medida, armarios con paneles lisos, puertas de armario blancas, suelo de madera en tonos medios y suelo beige
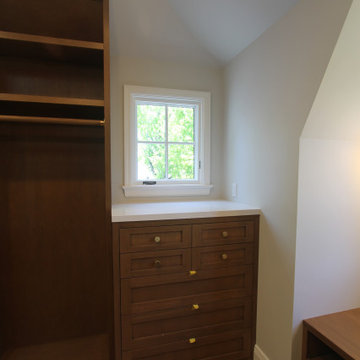
Ejemplo de armario y vestidor unisex y abovedado clásico renovado con armarios estilo shaker, puertas de armario de madera oscura, suelo de madera en tonos medios y suelo beige
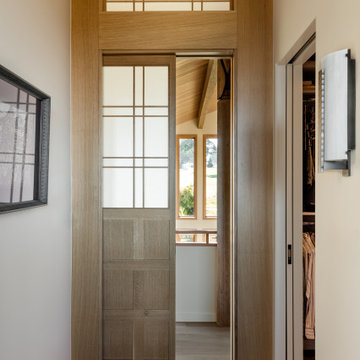
Diseño de armario vestidor abovedado de estilo zen de tamaño medio con suelo de madera en tonos medios y suelo marrón
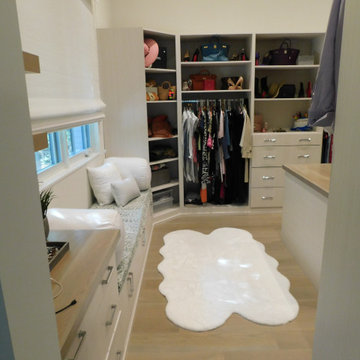
Cabinets by Davanti by WW Wood products
Modelo de vestidor abovedado actual grande con armarios abiertos, puertas de armario blancas, suelo de madera en tonos medios y suelo blanco
Modelo de vestidor abovedado actual grande con armarios abiertos, puertas de armario blancas, suelo de madera en tonos medios y suelo blanco
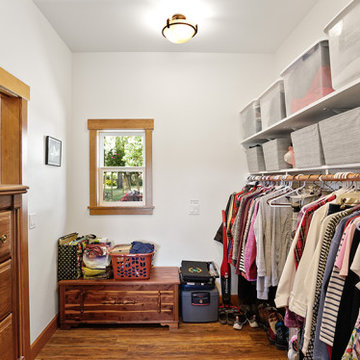
A local Corvallis family contacted G. Christianson Construction looking to build an accessory dwelling unit (commonly known as an ADU) for their parents. The family was seeking a rustic, cabin-like home with one bedroom, a generous closet, a craft room, a living-in-place-friendly bathroom with laundry, and a spacious great room for gathering. This 896-square-foot home is built only a few dozen feet from the main house on this property, making family visits quick and easy. Our designer, Anna Clink, planned the orientation of this home to capture the beautiful farm views to the West and South, with a back door that leads straight from the Kitchen to the main house. A second door exits onto the South-facing covered patio; a private and peaceful space for watching the sunrise or sunset in Corvallis. When standing at the center of the Kitchen island, a quick glance to the West gives a direct view of Mary’s Peak in the distance. The floor plan of this cabin allows for a circular path of travel (no dead-end rooms for a user to turn around in if they are using an assistive walking device). The Kitchen and Great Room lead into a Craft Room, which serves to buffer sound between it and the adjacent Bedroom. Through the Bedroom, one may exit onto the private patio, or continue through the Walk-in-Closet to the Bath & Laundry. The Bath & Laundry, in turn, open back into the Great Room. Wide doorways, clear maneuvering space in the Kitchen and bath, grab bars, and graspable hardware blend into the rustic charm of this new dwelling. Rustic Cherry raised panel cabinetry was used throughout the home, complimented by oiled bronze fixtures and lighting. The clients selected durable and low-maintenance quartz countertops, luxury vinyl plank flooring, porcelain tile, and cultured marble. The entire home is heated and cooled by two ductless mini-split units, and good indoor air quality is achieved with wall-mounted fresh air units.
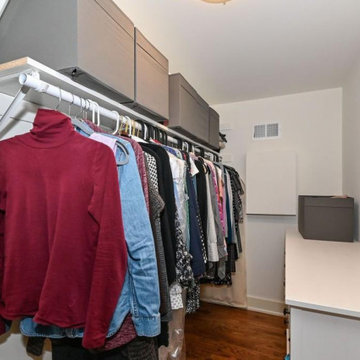
Large master bedroom addition built above and existing 2-car garage.
Ejemplo de armario vestidor unisex y abovedado tradicional grande con suelo de madera en tonos medios y suelo marrón
Ejemplo de armario vestidor unisex y abovedado tradicional grande con suelo de madera en tonos medios y suelo marrón
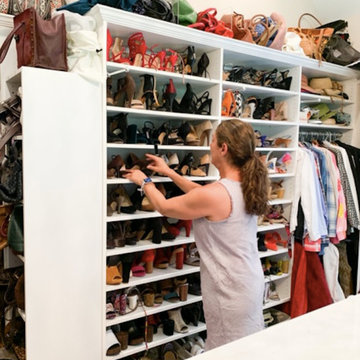
Master Custom built ins
Ejemplo de vestidor de mujer y abovedado tradicional grande con armarios abiertos, puertas de armario blancas, suelo de madera en tonos medios y suelo marrón
Ejemplo de vestidor de mujer y abovedado tradicional grande con armarios abiertos, puertas de armario blancas, suelo de madera en tonos medios y suelo marrón
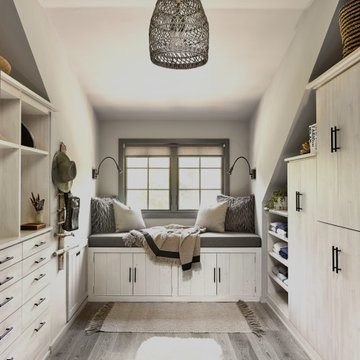
Diseño de armario vestidor unisex y abovedado escandinavo con armarios con paneles lisos, puertas de armario de madera clara, suelo de madera en tonos medios y suelo gris
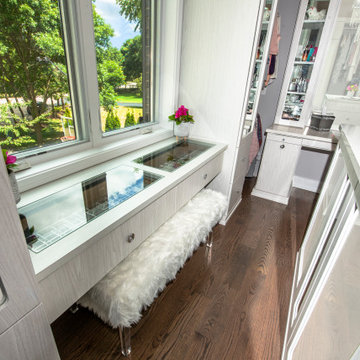
The built-in jewelry table and closet island offer a place to sit down and select accessories.
Ejemplo de armario vestidor de mujer y abovedado clásico renovado de tamaño medio con armarios con paneles lisos, puertas de armario de madera clara, suelo de madera en tonos medios y suelo marrón
Ejemplo de armario vestidor de mujer y abovedado clásico renovado de tamaño medio con armarios con paneles lisos, puertas de armario de madera clara, suelo de madera en tonos medios y suelo marrón
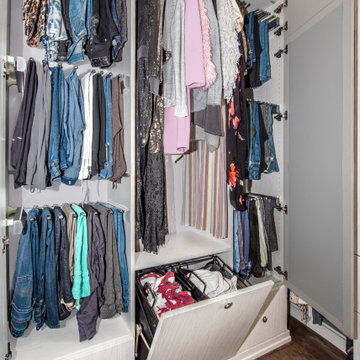
This walk-in closet hides hanging clothing behind cabinet doors and dirty laundry in a built-in, tilt hamper.
Imagen de armario vestidor de mujer y abovedado clásico renovado de tamaño medio con armarios con paneles lisos, puertas de armario de madera clara, suelo de madera en tonos medios y suelo marrón
Imagen de armario vestidor de mujer y abovedado clásico renovado de tamaño medio con armarios con paneles lisos, puertas de armario de madera clara, suelo de madera en tonos medios y suelo marrón
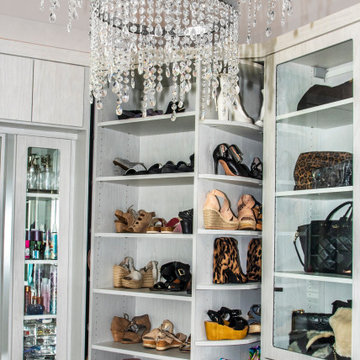
Among the many features of this walk-in closet are an elegant crystal chandelier, rotating shelves for shoe storage, and handbag shelves with glass doors to protect the purses from dust.
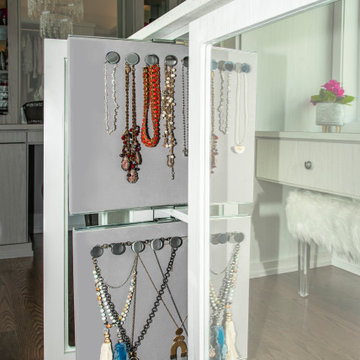
This economical jewelry organizer holds the necklaces in slide-out panels that are part of the closet island.
Imagen de armario vestidor de mujer y abovedado tradicional renovado de tamaño medio con armarios con paneles lisos, puertas de armario de madera clara, suelo de madera en tonos medios y suelo marrón
Imagen de armario vestidor de mujer y abovedado tradicional renovado de tamaño medio con armarios con paneles lisos, puertas de armario de madera clara, suelo de madera en tonos medios y suelo marrón
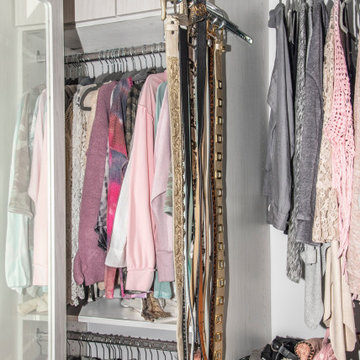
This elegant closet/dressing room features a lot of specialized storage. This slide-out belt rack is one example.
Foto de armario vestidor de mujer y abovedado clásico renovado de tamaño medio con armarios con paneles lisos, puertas de armario de madera clara, suelo de madera en tonos medios y suelo marrón
Foto de armario vestidor de mujer y abovedado clásico renovado de tamaño medio con armarios con paneles lisos, puertas de armario de madera clara, suelo de madera en tonos medios y suelo marrón

This elegant closet/dressing room features a lot of specialized storage. The island includes pull out necklace holders. There is a closet vanity for putting on makeup and styling hair. A purse cabinet stands next to the door. Cabinets that disguise plumbing and electrical connections, plus many more features, make this closet stand out as a cut above the rest. Uplighting installed above the crown moulding accent the high ceilings while premium Hunter Douglas window treatments with motorization control light through the picture window.
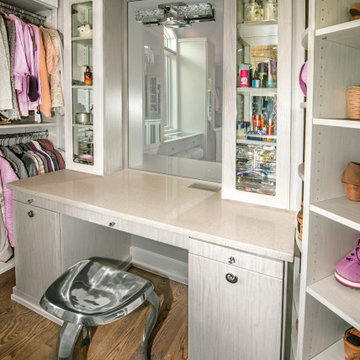
The built-in vanity table has a contemporary vibe
Diseño de armario vestidor de mujer y abovedado clásico renovado de tamaño medio con armarios con paneles lisos, puertas de armario de madera clara, suelo de madera en tonos medios y suelo marrón
Diseño de armario vestidor de mujer y abovedado clásico renovado de tamaño medio con armarios con paneles lisos, puertas de armario de madera clara, suelo de madera en tonos medios y suelo marrón
89 ideas para armarios y vestidores abovedados con suelo de madera en tonos medios
3