396 ideas para armarios vestidor con puertas de armario negras
Filtrar por
Presupuesto
Ordenar por:Popular hoy
161 - 180 de 396 fotos
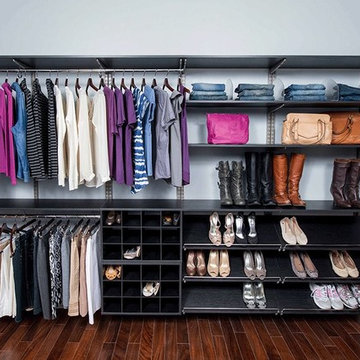
With ample space to grow, this closet's dark shelves provide a rich contrast to the light walls. Richard Creative (photo credits)
Imagen de armario vestidor de mujer actual grande con armarios abiertos, suelo de madera oscura y puertas de armario negras
Imagen de armario vestidor de mujer actual grande con armarios abiertos, suelo de madera oscura y puertas de armario negras
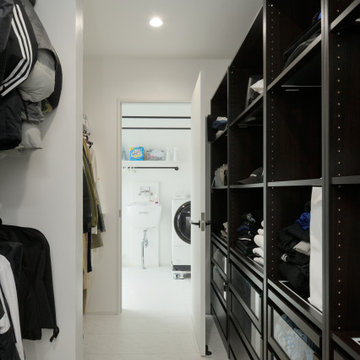
Ejemplo de armario vestidor unisex minimalista grande con armarios abiertos, puertas de armario negras, suelo de baldosas de cerámica y suelo blanco
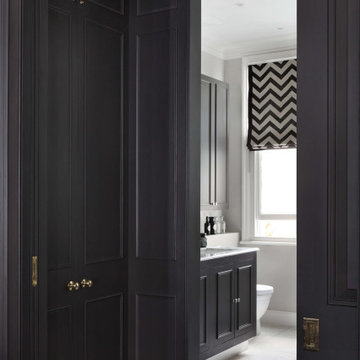
I wanted to show the architectural plans plus extra Before and After pics of our walk-in wardrobe design for the master bedroom en-suite at our project in Shepherd’s Bush, West London. It just shows what you can do with a clever use of space.
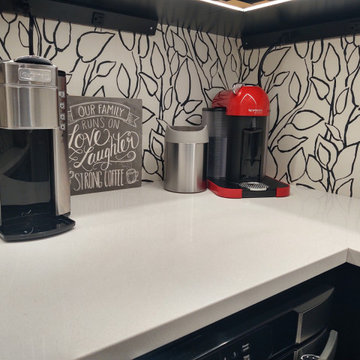
This walk-in pantry features wallpaper, an arctic white quartz countertop, open shelves, an undercounter microwave, and plenty of room for small kitchen appliances and storage.
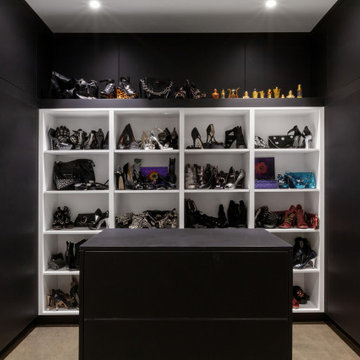
Lower Level features custom shoe closet with black and white theme and closet island - Scandinavian Modern Interior - Indianapolis, IN - Trader's Point - Architect: HAUS | Architecture For Modern Lifestyles - Construction Manager: WERK | Building Modern - Christopher Short + Paul Reynolds - Photo: HAUS | Architecture
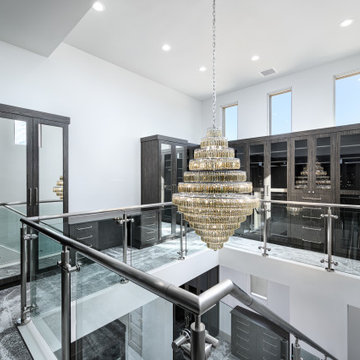
2-story master closet, featuring glass staircase railings, a custom chandelier, and mirrored cabinetry on both levels.
Modelo de armario vestidor unisex minimalista grande con armarios tipo vitrina, puertas de armario negras, moqueta y suelo gris
Modelo de armario vestidor unisex minimalista grande con armarios tipo vitrina, puertas de armario negras, moqueta y suelo gris
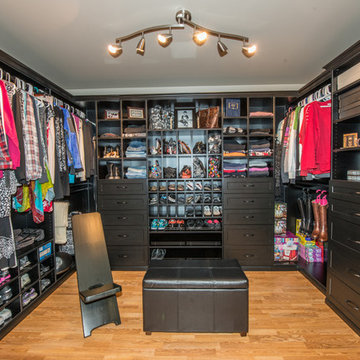
Diseño de armario vestidor unisex clásico renovado grande con armarios estilo shaker, puertas de armario negras y suelo de madera clara
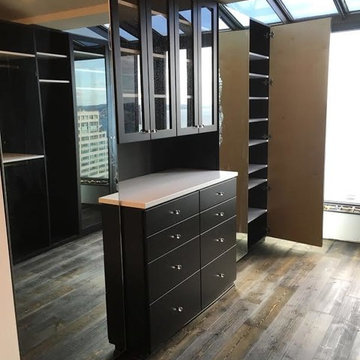
Imagen de armario vestidor unisex actual grande con armarios con paneles lisos, puertas de armario negras y suelo de madera en tonos medios
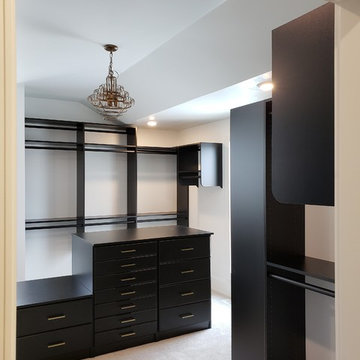
Ejemplo de armario vestidor unisex tradicional renovado con armarios con paneles lisos, puertas de armario negras, moqueta y suelo beige
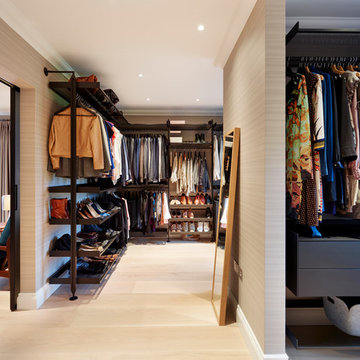
To accommodate and organise the client's range of clothes and shoes the Rimadesio 'Zenit' storage system was utilised to create a walk-in wardrobe/dressing room space.
Darren Chung
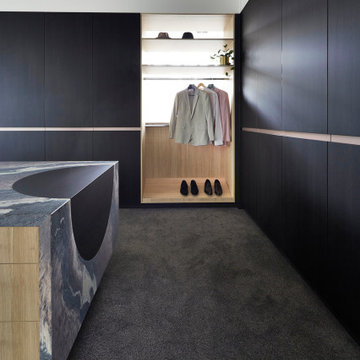
Imagen de armario vestidor unisex contemporáneo grande con puertas de armario negras, moqueta y suelo gris
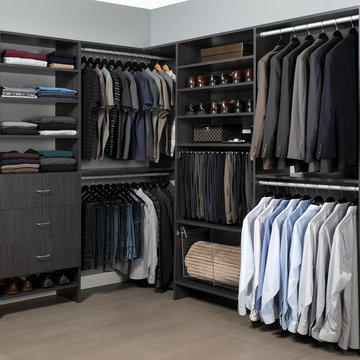
Imagen de armario vestidor unisex moderno de tamaño medio con armarios con paneles lisos, puertas de armario negras, suelo de madera en tonos medios y suelo beige
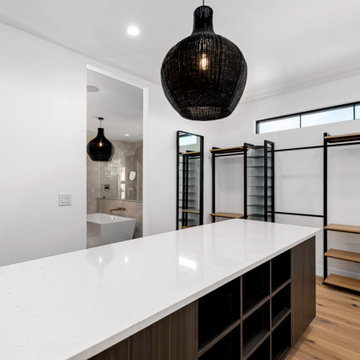
Diseño de armario vestidor unisex moderno grande con armarios con paneles lisos, puertas de armario negras, suelo de madera clara y suelo marrón
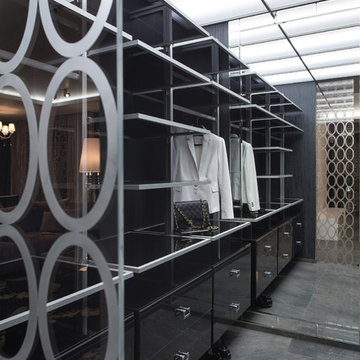
Foto de armario vestidor unisex contemporáneo con armarios con paneles lisos y puertas de armario negras
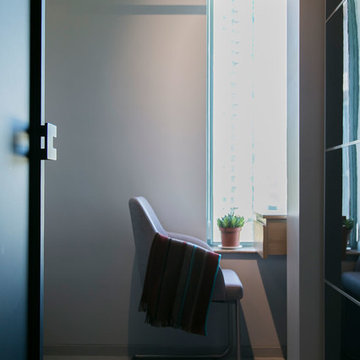
Revealed behind the doors is a walk-in closet to hide the secrets.
Photo by: HIR Studio
Foto de armario vestidor unisex contemporáneo pequeño con armarios con paneles lisos, puertas de armario negras, suelo laminado y suelo gris
Foto de armario vestidor unisex contemporáneo pequeño con armarios con paneles lisos, puertas de armario negras, suelo laminado y suelo gris
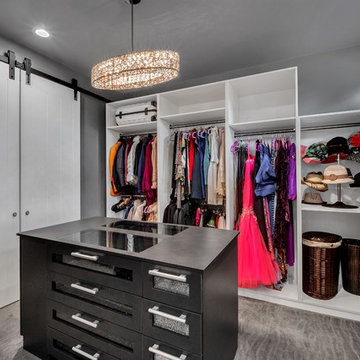
3House Media
Diseño de armario vestidor de mujer contemporáneo de tamaño medio con puertas de armario negras, moqueta y suelo gris
Diseño de armario vestidor de mujer contemporáneo de tamaño medio con puertas de armario negras, moqueta y suelo gris
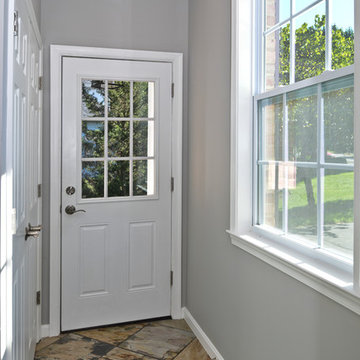
Side Addition to Oak Hill Home
After living in their Oak Hill home for several years, they decided that they needed a larger, multi-functional laundry room, a side entrance and mudroom that suited their busy lifestyles.
A small powder room was a closet placed in the middle of the kitchen, while a tight laundry closet space overflowed into the kitchen.
After meeting with Michael Nash Custom Kitchens, plans were drawn for a side addition to the right elevation of the home. This modification filled in an open space at end of driveway which helped boost the front elevation of this home.
Covering it with matching brick facade made it appear as a seamless addition.
The side entrance allows kids easy access to mudroom, for hang clothes in new lockers and storing used clothes in new large laundry room. This new state of the art, 10 feet by 12 feet laundry room is wrapped up with upscale cabinetry and a quartzite counter top.
The garage entrance door was relocated into the new mudroom, with a large side closet allowing the old doorway to become a pantry for the kitchen, while the old powder room was converted into a walk-in pantry.
A new adjacent powder room covered in plank looking porcelain tile was furnished with embedded black toilet tanks. A wall mounted custom vanity covered with stunning one-piece concrete and sink top and inlay mirror in stone covered black wall with gorgeous surround lighting. Smart use of intense and bold color tones, help improve this amazing side addition.
Dark grey built-in lockers complementing slate finished in place stone floors created a continuous floor place with the adjacent kitchen flooring.
Now this family are getting to enjoy every bit of the added space which makes life easier for all.
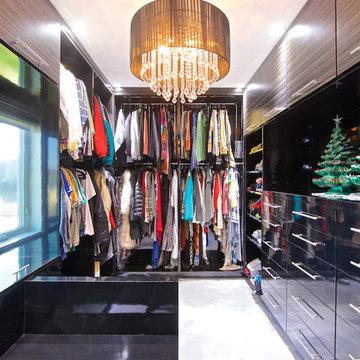
WALLY SEARS
Ejemplo de armario vestidor de hombre actual grande con armarios con paneles lisos, puertas de armario negras y suelo de cemento
Ejemplo de armario vestidor de hombre actual grande con armarios con paneles lisos, puertas de armario negras y suelo de cemento
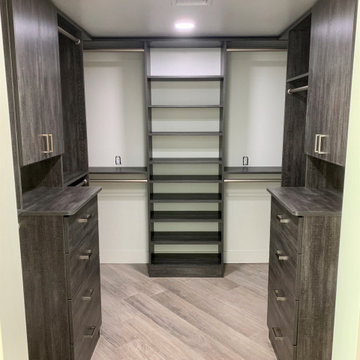
Imagen de armario vestidor unisex contemporáneo grande con armarios con paneles lisos, puertas de armario negras, suelo de baldosas de porcelana y suelo beige
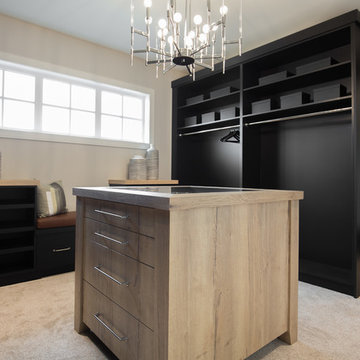
Adrian Shellard Photography
Diseño de armario vestidor unisex campestre grande con armarios con paneles lisos, puertas de armario negras, moqueta y suelo beige
Diseño de armario vestidor unisex campestre grande con armarios con paneles lisos, puertas de armario negras, moqueta y suelo beige
396 ideas para armarios vestidor con puertas de armario negras
9