5.232 ideas para armarios vestidor blancos
Filtrar por
Presupuesto
Ordenar por:Popular hoy
121 - 140 de 5232 fotos
Artículo 1 de 3
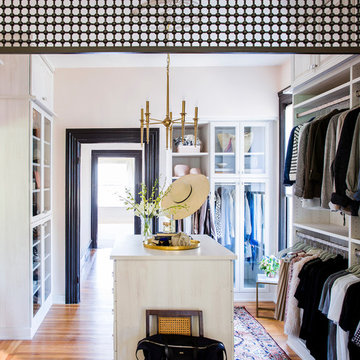
Photography by Thomas Story for Sunset Magazine Sept 2016
Modelo de armario vestidor de mujer tradicional grande con armarios tipo vitrina, puertas de armario blancas y suelo de madera clara
Modelo de armario vestidor de mujer tradicional grande con armarios tipo vitrina, puertas de armario blancas y suelo de madera clara
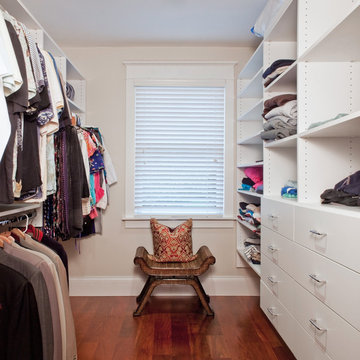
Modelo de armario vestidor unisex tradicional de tamaño medio con armarios con paneles lisos, puertas de armario blancas, suelo de madera en tonos medios y suelo marrón
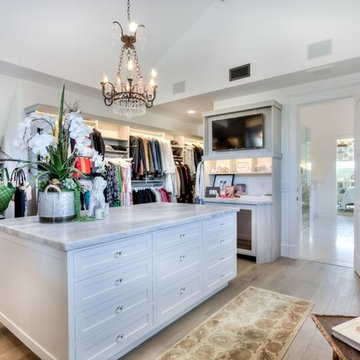
interior designer: Kathryn Smith
Imagen de armario vestidor de mujer de estilo de casa de campo extra grande con armarios abiertos, puertas de armario blancas y suelo de madera clara
Imagen de armario vestidor de mujer de estilo de casa de campo extra grande con armarios abiertos, puertas de armario blancas y suelo de madera clara
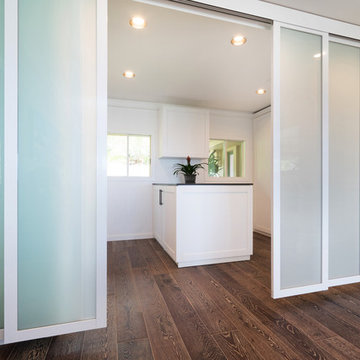
This custom closet system includes adjustable shelving and double hang for maximum storage capacity, concealed by large Shaker cabinet doors. Adjacent suspended sliding closet doors with frosted glass reflect natural lighting and allow the space to be closed off when not in use. A peninsula separates the husband and wife sections of the closet while also providing convenient central storage for linens and other common household items. The crisp white cabinets and closet door frames are accented by dark wood flooring, cabinet handles and countertops.
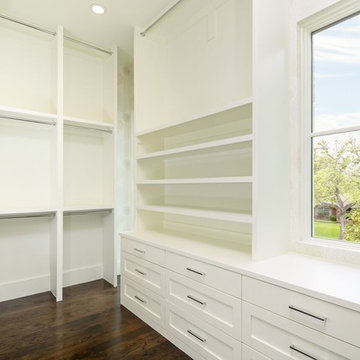
Foto de armario vestidor unisex tradicional grande con armarios estilo shaker, puertas de armario beige y suelo de madera oscura
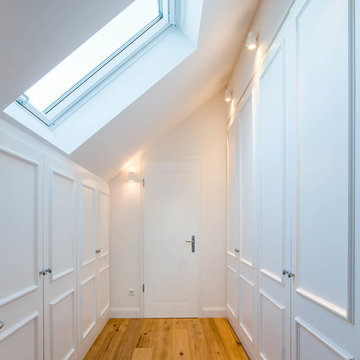
Foto: Julia Vogel, Köln
Imagen de armario vestidor unisex clásico de tamaño medio con armarios con rebordes decorativos, puertas de armario blancas, suelo de madera en tonos medios y suelo marrón
Imagen de armario vestidor unisex clásico de tamaño medio con armarios con rebordes decorativos, puertas de armario blancas, suelo de madera en tonos medios y suelo marrón
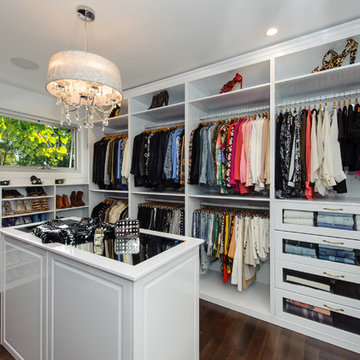
This large walk in closet space was completely reorganised to ensure that the entire space was more user friendly on a day to day basis for this very busy client. Its is now a beautiful luxury wardrobe, that is very user friendly.
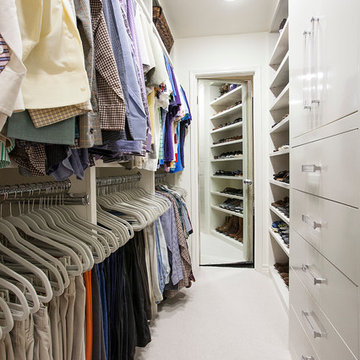
Foto de armario vestidor de hombre tradicional grande con armarios con paneles lisos, puertas de armario blancas, moqueta y suelo beige
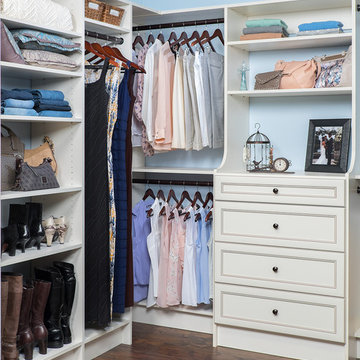
Imagen de armario vestidor unisex tradicional de tamaño medio con armarios con rebordes decorativos, puertas de armario blancas y suelo de madera en tonos medios
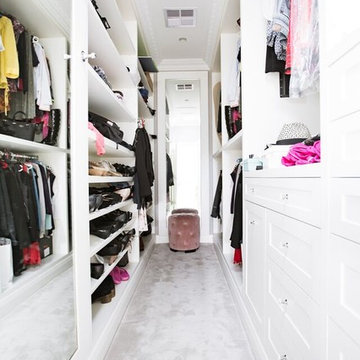
Modelo de armario vestidor unisex moderno de tamaño medio con armarios estilo shaker, puertas de armario blancas, moqueta y suelo gris
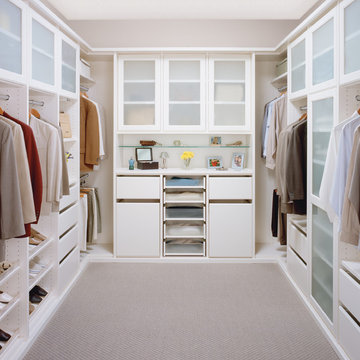
Walk in closet unit featuring opaque cabinets finishing for a modern look.
Imagen de armario vestidor unisex actual pequeño con puertas de armario blancas y moqueta
Imagen de armario vestidor unisex actual pequeño con puertas de armario blancas y moqueta
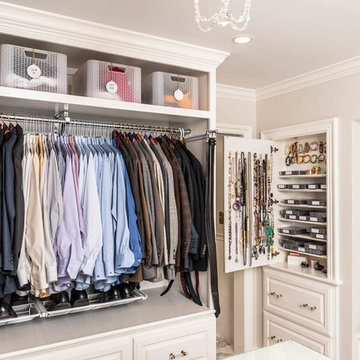
Modelo de armario vestidor unisex clásico grande con armarios con paneles con relieve, puertas de armario blancas y moqueta
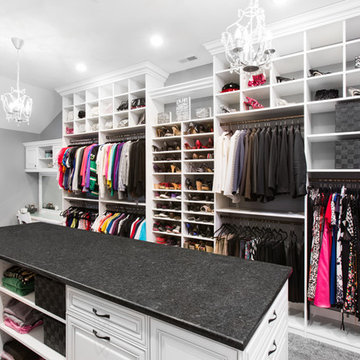
This closet area was part of an expanded bonus space above an existing garage area adjoining to the master suite. The client wanted to create a boutique like closet area to easily display her appealing collection of shoes and hand bags. An up-lit makeup counter and wrapping paper station were added to make it more convenient for the client to get ready in the space and take advantage of the large counter surface for wrapping gifts.
A frosty white Melamine color with charcoal glazed raised panel doors and large crown moulding were used to complement the existing wall color and millwork. The make-up area consisted of a light box tray with a frosted glass insert routed into the countertop, in counter lighting, large framed viewing mirror, side make-up storage drawers, blow dryer holster, and upper storage cabinets with LED down lighting. Also added to further enhance the closet space were his and her jewelry inserts, a space saving fold down ironing board, and color coordinated closet rods and accessories.
Bill Curran-Owner and Designer for Closet Organizing Systems
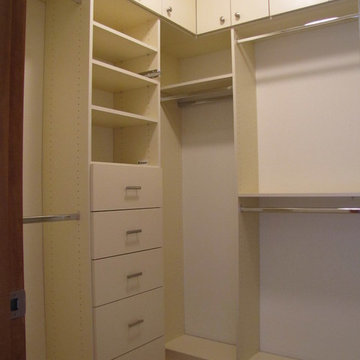
Maximum storage with custom floor to ceiling cabinets. Doors at the top conceal out of season items. White units keep the small area bright and crisp.
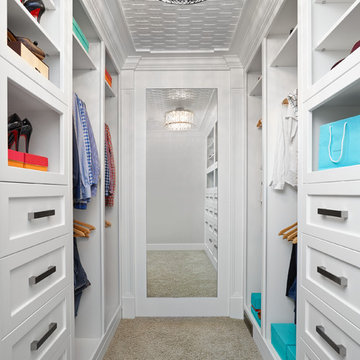
Photo Credit- Merle Prosofsky
Modelo de armario vestidor clásico renovado con armarios estilo shaker, puertas de armario blancas y moqueta
Modelo de armario vestidor clásico renovado con armarios estilo shaker, puertas de armario blancas y moqueta
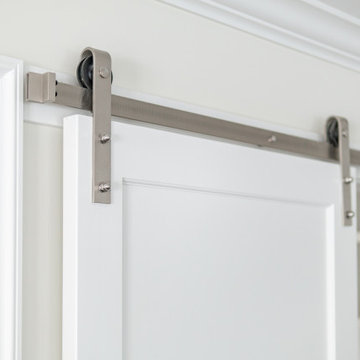
VISION AND NEEDS:
Our client came to us with a vision for their dream house for their growing family with three young children. This was their second attempt at getting the right design. The first time around, after working with an out-of-state online architect, they could not achieve the level of quality they wanted. McHugh delivered a home with higher quality design.
MCHUGH SOLUTION:
The Shingle/Dutch Colonial Design was our client's dream home style. Their priorities were to have a home office for both parents. Ample living space for kids and friends, along with outdoor space and a pool. Double sink bathroom for the kids and a master bedroom with bath for the parents. Despite being close a flood zone, clients could have a fully finished basement with 9ft ceilings and a full attic. Because of the higher water table, the first floor was considerably above grade. To soften the ascent of the front walkway, we designed planters around the stairs, leading up to the porch.

Гардеробов в доме два, совершенно одинаковые по конфигурации и наполнению. Разница только в том, что один гардероб принадлежит мужчине, а второй гардероб - женщине. Мечта?
При планировании гардероба важно учесть все особенности клиента: много ли длинных вещей, есть ли брюки и рубашки в гардеробе, где будет храниться обувь и внесезонная одежда.
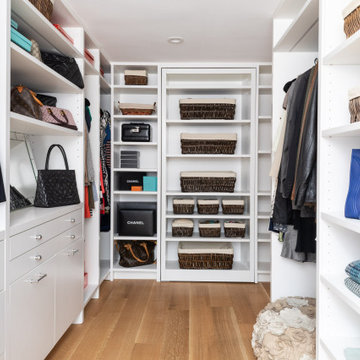
Modelo de armario vestidor unisex tradicional renovado de tamaño medio con armarios con paneles lisos, puertas de armario blancas, suelo de madera clara y suelo marrón

The "hers" master closet is bathed in natural light and boasts custom leaded glass french doors, completely custom cabinets, a makeup vanity, towers of shoe glory, a dresser island, Swarovski crystal cabinet pulls...even custom vent covers.
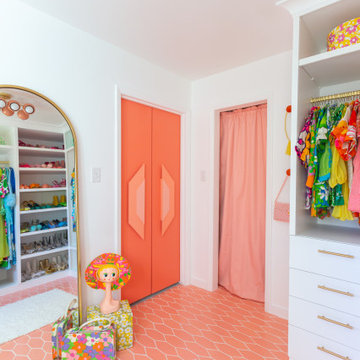
Diseño de armario vestidor de mujer contemporáneo grande con puertas de armario blancas, suelo de baldosas de cerámica, suelo rosa y armarios con paneles lisos
5.232 ideas para armarios vestidor blancos
7