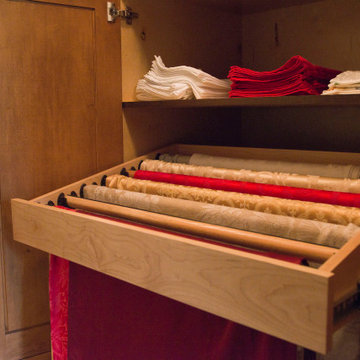5.482 ideas para armarios
Filtrar por
Presupuesto
Ordenar por:Popular hoy
121 - 140 de 5482 fotos
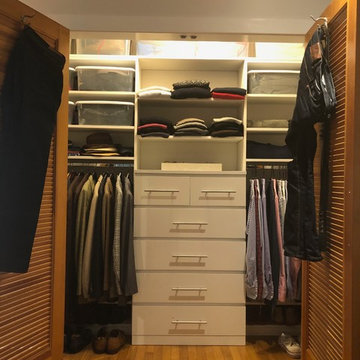
Kids closet. Both kids bedrooms and closets are mirror images with shared bathroom in between.
Ejemplo de armario unisex tradicional renovado de tamaño medio con armarios con paneles lisos, puertas de armario blancas, suelo de madera en tonos medios y suelo marrón
Ejemplo de armario unisex tradicional renovado de tamaño medio con armarios con paneles lisos, puertas de armario blancas, suelo de madera en tonos medios y suelo marrón
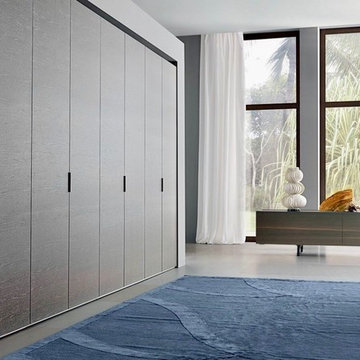
Imagen de armario unisex contemporáneo grande con armarios con paneles lisos, puertas de armario de madera en tonos medios y suelo gris
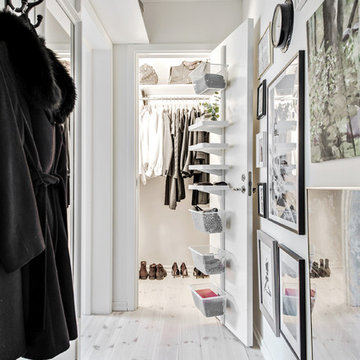
Bjurfors.se/SE360
Modelo de armario unisex escandinavo pequeño con armarios abiertos, suelo de madera clara, puertas de armario blancas y suelo beige
Modelo de armario unisex escandinavo pequeño con armarios abiertos, suelo de madera clara, puertas de armario blancas y suelo beige
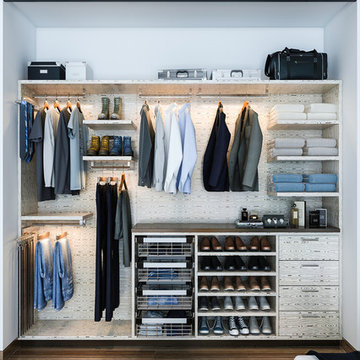
Our daily routine begins and ends in the closet, so we believe it should be a place of peace, organization and beauty. When it comes to the custom design of one of the most personal rooms in your home, we want to transform your closet and make space for everything. With an inspired closet design you are able to easily find what you need, take charge of your morning routine, and discover a feeling of harmony to carry you throughout your day.
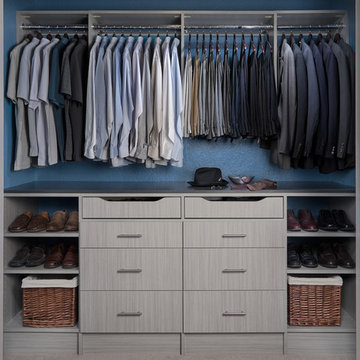
Imagen de armario de hombre contemporáneo de tamaño medio con armarios con paneles lisos, puertas de armario grises y suelo de madera oscura
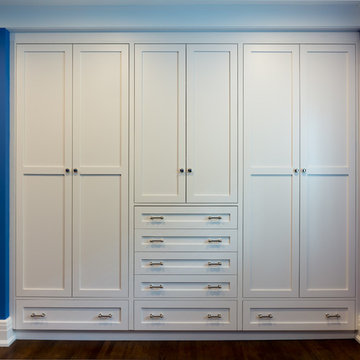
Bedroom closet mixing doors and drawers. White shaker style.
Imagen de armario unisex actual de tamaño medio con armarios estilo shaker, puertas de armario blancas, suelo de madera en tonos medios y suelo marrón
Imagen de armario unisex actual de tamaño medio con armarios estilo shaker, puertas de armario blancas, suelo de madera en tonos medios y suelo marrón
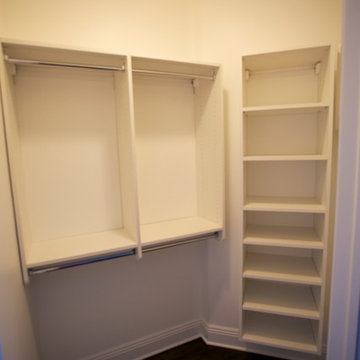
This album is to show some of the basic closet configurations, because the majority of our closets are not five figure master walk-ins.
This is a small walk-in in a guest bedroom. The closet presents a design challenge in that it is not a standard rectangular space. We split the shelving stack apart from the hanging section and ensured there would be plenty of maneuvering space inside.
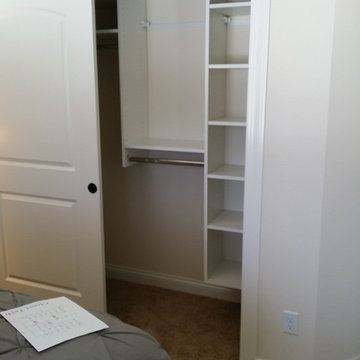
Modelo de armario unisex contemporáneo de tamaño medio con armarios abiertos, puertas de armario blancas y moqueta
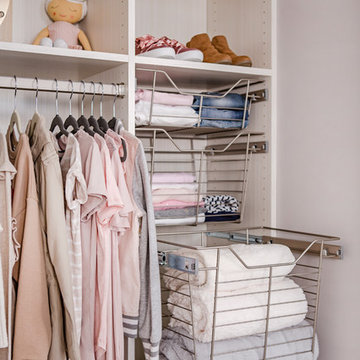
Wire baskets are perfect for organizing a young girl's room and add a modern look to the closet.
Modelo de armario de mujer moderno pequeño con armarios abiertos, puertas de armario blancas, moqueta y suelo gris
Modelo de armario de mujer moderno pequeño con armarios abiertos, puertas de armario blancas, moqueta y suelo gris
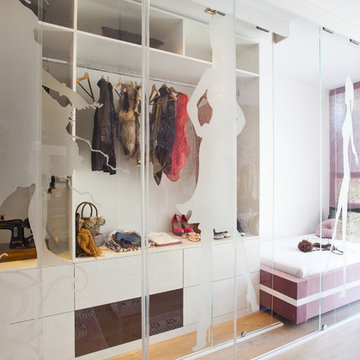
Imagen de armario de mujer contemporáneo con armarios tipo vitrina y puertas de armario blancas
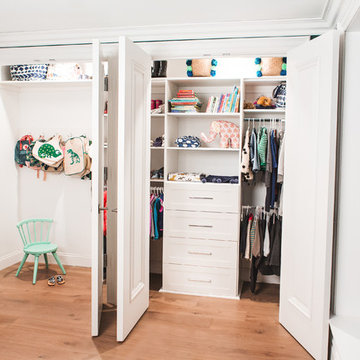
Foto de armario unisex clásico renovado con armarios abiertos, puertas de armario blancas, suelo de madera en tonos medios y suelo marrón
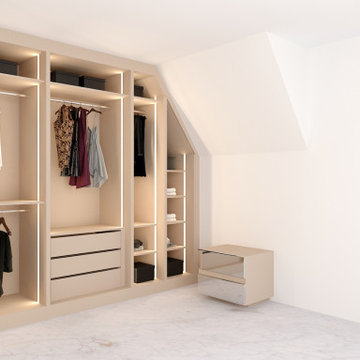
We could make it happen when you have a unique loft wardrobe idea and want it to be incorporated into your Loft Built-in Wardrobes. How about our stylish loft-fitted mirrored hinged wardrobe in Cashmere Grey finish. The mirror look enhances the visual beauty of the room, as it will look great in natural light. The ceiling portion of the wardrobes can be used to keep winter wear, whereas the bottom portion is for your favourite shoes.
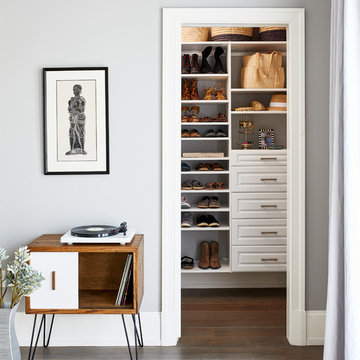
Stacy Zarin Goldberg
Diseño de armario clásico renovado con armarios con paneles con relieve, puertas de armario blancas, suelo de madera en tonos medios y suelo marrón
Diseño de armario clásico renovado con armarios con paneles con relieve, puertas de armario blancas, suelo de madera en tonos medios y suelo marrón

Builder: Boone Construction
Photographer: M-Buck Studio
This lakefront farmhouse skillfully fits four bedrooms and three and a half bathrooms in this carefully planned open plan. The symmetrical front façade sets the tone by contrasting the earthy textures of shake and stone with a collection of crisp white trim that run throughout the home. Wrapping around the rear of this cottage is an expansive covered porch designed for entertaining and enjoying shaded Summer breezes. A pair of sliding doors allow the interior entertaining spaces to open up on the covered porch for a seamless indoor to outdoor transition.
The openness of this compact plan still manages to provide plenty of storage in the form of a separate butlers pantry off from the kitchen, and a lakeside mudroom. The living room is centrally located and connects the master quite to the home’s common spaces. The master suite is given spectacular vistas on three sides with direct access to the rear patio and features two separate closets and a private spa style bath to create a luxurious master suite. Upstairs, you will find three additional bedrooms, one of which a private bath. The other two bedrooms share a bath that thoughtfully provides privacy between the shower and vanity.
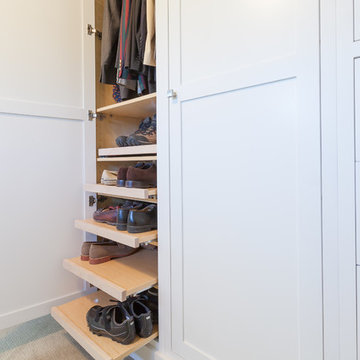
Step into this expansive master suite! The concern? Storage. Our solution? A his and hers closet system, which utilized building closet cabinetry in the dead-nook-space in the sitting area. This would now be designated now as his' closet, complete with drawers, pull outs for shoes, hanging areas, and a special fake drawer panel for laundry basket. Cabinetry finished in BM Distant Gray.
The master bathroom received (2) new floating vanities (his and hers) with flat panel drawers and stainless steel finger pulls, open shelving, and finished with a gray glaze.
Designed and built by Wheatland Custom Cabinetry & Woodwork.
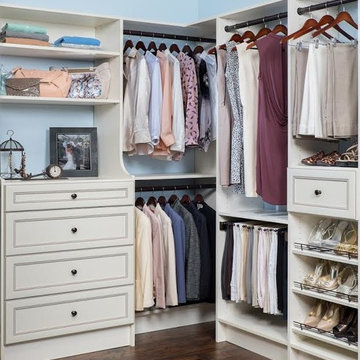
Modelo de armario de mujer tradicional pequeño con puertas de armario blancas, suelo de madera oscura y suelo marrón
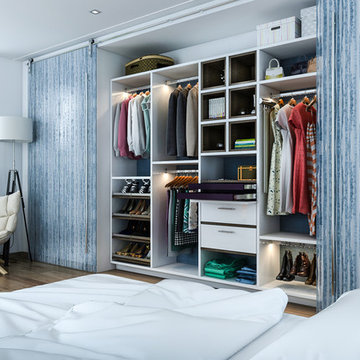
White and Chocolate Linen melamine create contrast in this reach-in closet. No back allows silk wallpaper to show through.
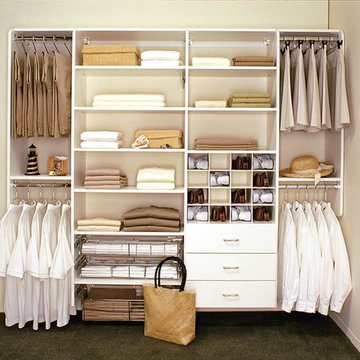
Foto de armario de hombre tradicional de tamaño medio con armarios con paneles lisos, puertas de armario blancas y moqueta
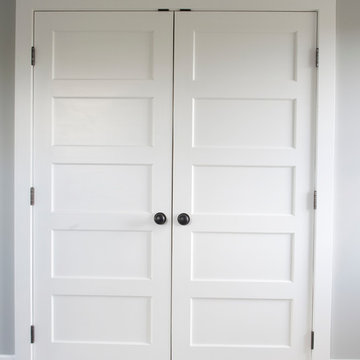
Door #11
Style # FP5000
Horizontal 5 Panel with Flat Panel Interior Double Closet Door
Solid Poplar stiles and rails
MDF panels
Painted White
Bravura 336B door knobs
Call us to discuss your door project
419-684-9582
Visit https://www.door.cc
5.482 ideas para armarios
7
