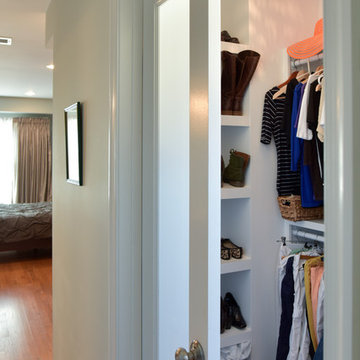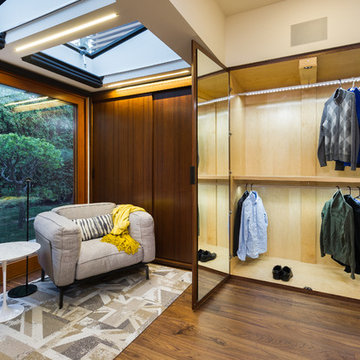773 ideas para armarios con suelo de madera en tonos medios
Filtrar por
Presupuesto
Ordenar por:Popular hoy
21 - 40 de 773 fotos
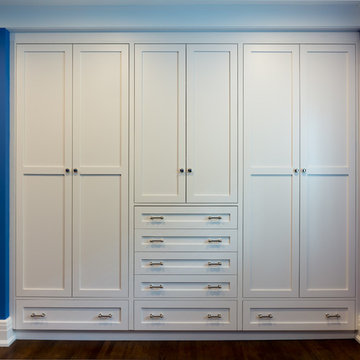
Bedroom closet mixing doors and drawers. White shaker style.
Imagen de armario unisex actual de tamaño medio con armarios estilo shaker, puertas de armario blancas, suelo de madera en tonos medios y suelo marrón
Imagen de armario unisex actual de tamaño medio con armarios estilo shaker, puertas de armario blancas, suelo de madera en tonos medios y suelo marrón
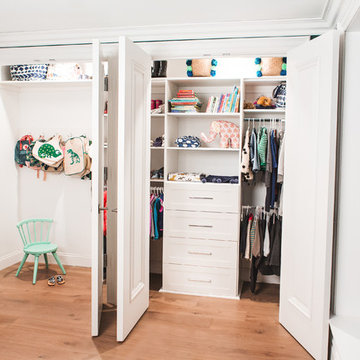
Foto de armario unisex clásico renovado con armarios abiertos, puertas de armario blancas, suelo de madera en tonos medios y suelo marrón
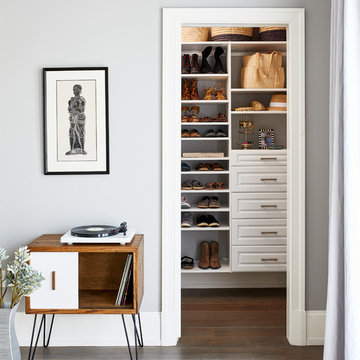
Stacy Zarin Goldberg
Diseño de armario clásico renovado con armarios con paneles con relieve, puertas de armario blancas, suelo de madera en tonos medios y suelo marrón
Diseño de armario clásico renovado con armarios con paneles con relieve, puertas de armario blancas, suelo de madera en tonos medios y suelo marrón
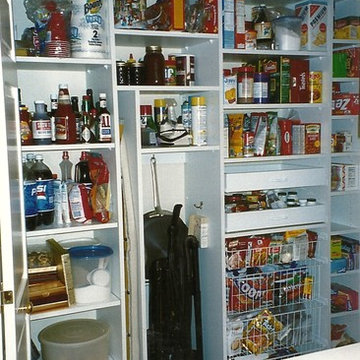
Plenty of food storage that is easy to see and retrieve. A reach-in pantry that holds everything including the vacuum and step stool.
Diseño de armario clásico de tamaño medio con armarios abiertos, puertas de armario blancas y suelo de madera en tonos medios
Diseño de armario clásico de tamaño medio con armarios abiertos, puertas de armario blancas y suelo de madera en tonos medios
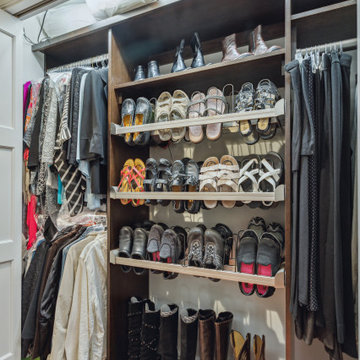
Our client purchased what had been a custom home built in 1973 on a high bank waterfront lot. They did their due diligence with respect to the septic system, well and the existing underground fuel tank but little did they know, they had purchased a house that would fit into the Three Little Pigs Story book.
The original idea was to do a thorough cosmetic remodel to bring the home up to date using all high durability/low maintenance materials and provide the homeowners with a flexible floor plan that would allow them to live in the home for as long as they chose to, not how long the home would allow them to stay safely. However, there was one structure element that had to change, the staircase.
The staircase blocked the beautiful water/mountain few from the kitchen and part of the dining room. It also bisected the second-floor master suite creating a maze of small dysfunctional rooms with a very narrow (and unsafe) top stair landing. In the process of redesigning the stairs and reviewing replacement options for the 1972 custom milled one inch thick cupped and cracked cedar siding, it was discovered that the house had no seismic support and that the dining/family room/hot tub room and been a poorly constructed addition and required significant structural reinforcement. It should be noted that it is not uncommon for this home to be subjected to 60-100 mile an hour winds and that the geographic area is in a known earthquake zone.
Once the structural engineering was complete, the redesign of the home became an open pallet. The homeowners top requests included: no additional square footage, accessibility, high durability/low maintenance materials, high performance mechanicals and appliances, water and energy efficient fixtures and equipment and improved lighting incorporated into: two master suites (one upstairs and one downstairs), a healthy kitchen (appliances that preserve fresh food nutrients and materials that minimize bacterial growth), accessible bathing and toileting, functionally designed closets and storage, a multi-purpose laundry room, an exercise room, a functionally designed home office, a catio (second floor balcony on the front of the home), with an exterior that was not just code compliant but beautiful and easy to maintain.
All of this was achieved and more. The finished project speaks for itself.
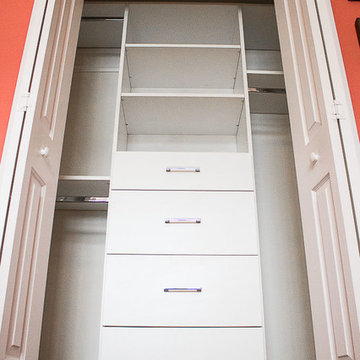
Modelo de armario unisex tradicional renovado pequeño con armarios con paneles lisos, puertas de armario blancas, suelo de madera en tonos medios y suelo marrón
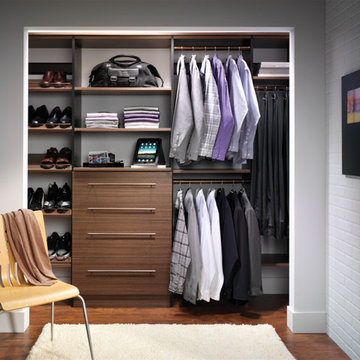
Ejemplo de armario de hombre actual pequeño con armarios abiertos, puertas de armario de madera oscura, suelo de madera en tonos medios y suelo marrón
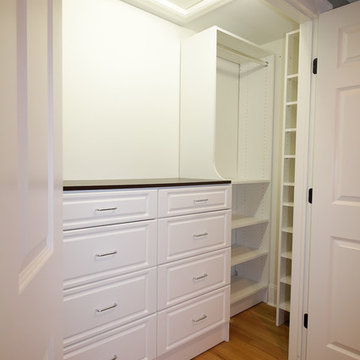
Young boys closet. The hutch normally include upper shelves, or even doors, but due to the attic access panel above, these were left off.
Diseño de armario unisex tradicional de tamaño medio con armarios con paneles con relieve, puertas de armario blancas y suelo de madera en tonos medios
Diseño de armario unisex tradicional de tamaño medio con armarios con paneles con relieve, puertas de armario blancas y suelo de madera en tonos medios
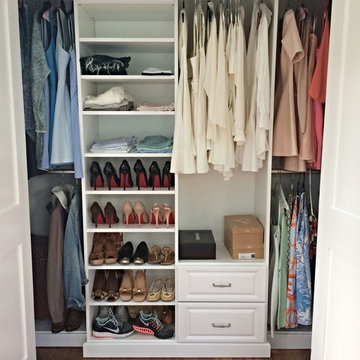
White Melamine Reach-In Closet with Raised Panel Drawer Faces and Ogee Base Molding.
Designed by Michelle Langley and Fabricated/Installed by Closet Factory Washington DC.
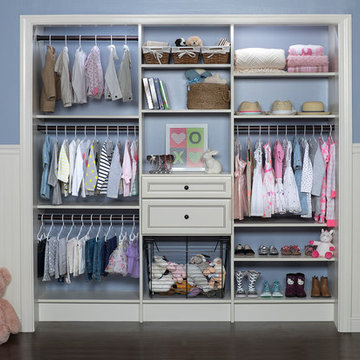
Foto de armario de mujer clásico de tamaño medio con puertas de armario blancas, suelo de madera en tonos medios y suelo marrón
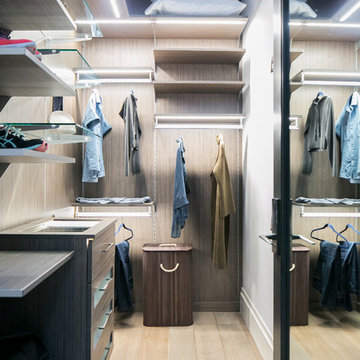
Small Closet Organization
Interior Design Firm, Robeson Design
Closet Factory (Denver)
Contractor, Earthwood Custom Remodeling, Inc.
Cabinetry, Exquisite Kitchen Design (Denver)
Photos by Ryan Garvin
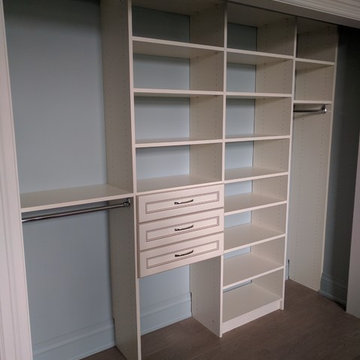
Custom closet in a little girl's room
Ejemplo de armario de mujer moderno de tamaño medio con puertas de armario blancas, armarios abiertos y suelo de madera en tonos medios
Ejemplo de armario de mujer moderno de tamaño medio con puertas de armario blancas, armarios abiertos y suelo de madera en tonos medios
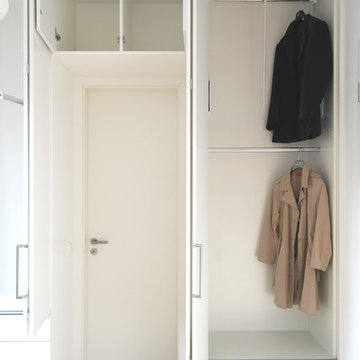
Gantz Kleiderschrank nach Maß mit Kleiderlift und Faltschiebetüren und Tip-on Schubladen
www.gantz.de
Modelo de armario minimalista extra grande con armarios con paneles lisos, puertas de armario blancas y suelo de madera en tonos medios
Modelo de armario minimalista extra grande con armarios con paneles lisos, puertas de armario blancas y suelo de madera en tonos medios
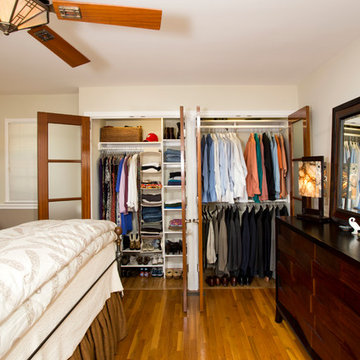
The new master closet created by adding a cantilever.
Diseño de armario unisex de estilo americano pequeño con suelo de madera en tonos medios
Diseño de armario unisex de estilo americano pequeño con suelo de madera en tonos medios
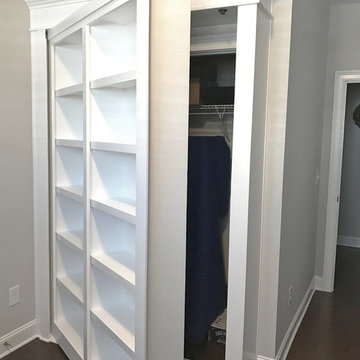
by Woodmaster Woodworks
Diseño de armario de tamaño medio con puertas de armario blancas y suelo de madera en tonos medios
Diseño de armario de tamaño medio con puertas de armario blancas y suelo de madera en tonos medios
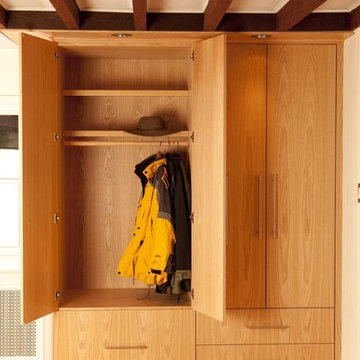
This Beautiful coat closet features natural finished red oak and stainless steel pulls for an elegant look. Custom soffit with built in halogen lights accommodates the exposed joists with clean lines. Photos by Dan Z. Johnson Photography
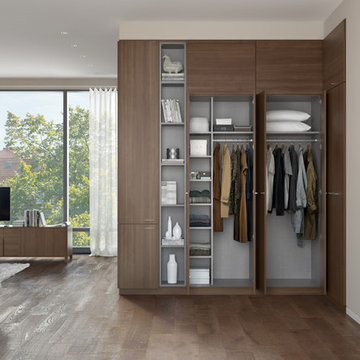
Wardrobe provides deep concealed storage.
Modelo de armario unisex moderno de tamaño medio con puertas de armario de madera oscura, suelo de madera en tonos medios y armarios con paneles lisos
Modelo de armario unisex moderno de tamaño medio con puertas de armario de madera oscura, suelo de madera en tonos medios y armarios con paneles lisos
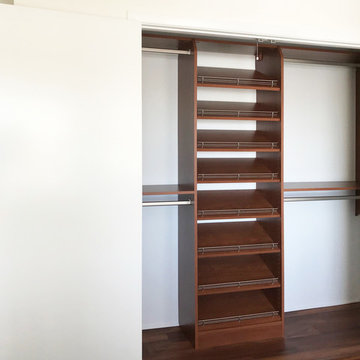
Designed by Josh Palka of Closet Works
This closet is a great example how a guest closet or standard reach-in can be completely transformed for extra storage and look stylish, too.
773 ideas para armarios con suelo de madera en tonos medios
2
