270 ideas para armarios con armarios con paneles con relieve
Filtrar por
Presupuesto
Ordenar por:Popular hoy
1 - 20 de 270 fotos
Artículo 1 de 3

The children’s closets in my client’s new home had Home Depot systems installed by the previous owner. Because those systems are pre-fab, they don’t utilize every inch of space properly. Plus, drawers did not close properly and the shelves were thin and cracking. I designed new spaces for them that maximize each area and gave them more storage. My client said all three children were so happy with their new closets that they have been keeping them neat and organized!
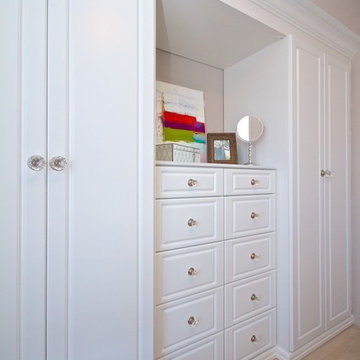
This was a reach in closet initially with sliding doors. Client wanted to rip out the existing closet and doors to build a wall unit. No furniture was going in the bedroom, so the closet had to hold everything. We did hanging areas behind the doors, and drawers under the countertop
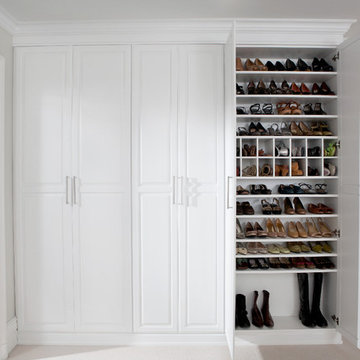
Enclosed shoe wall with numerous shelves and cubbies.
Imagen de armario unisex tradicional grande con puertas de armario blancas, moqueta y armarios con paneles con relieve
Imagen de armario unisex tradicional grande con puertas de armario blancas, moqueta y armarios con paneles con relieve
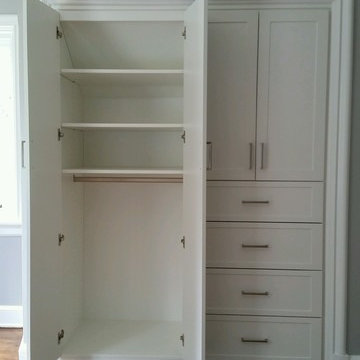
In this teenager's room we converted a typical wall closet with bi-fold doors into a closet that looks amazing and provides storage for hanging clothes, drawers, folded clothes and shoes.
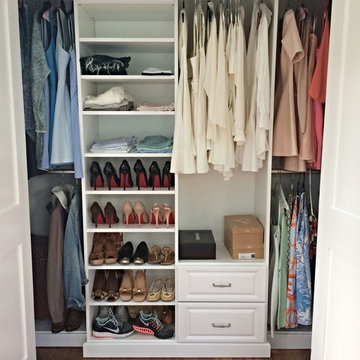
White Melamine Reach-In Closet with Raised Panel Drawer Faces and Ogee Base Molding.
Designed by Michelle Langley and Fabricated/Installed by Closet Factory Washington DC.
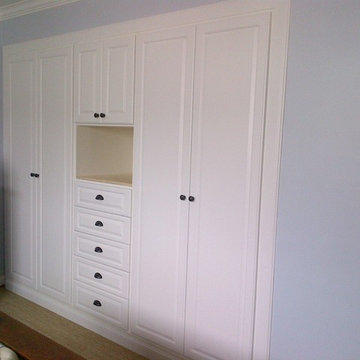
The challenge on this project is very common in the beach areas of LA--how to maximize storage when you have very little closet space. To address this issue and also provide an attractive accent to the home, we worked with the client to design and build custom cabinets into the space of her prior reach-in closet. We utilized clean, white raised panel cabinetry with plenty of drawers, as well as hanging space and shelves behind the cabinet doors. This complemented the traditional decor of the home.
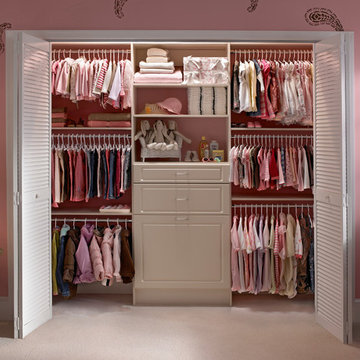
Ejemplo de armario de mujer actual pequeño con armarios con paneles con relieve, puertas de armario blancas y moqueta
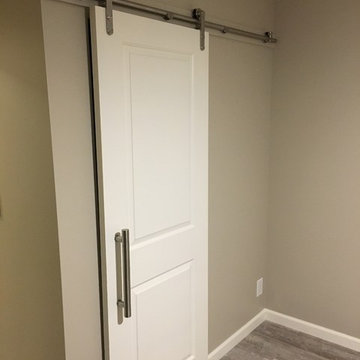
A solid core raised panel closet door installed with simple, cleanly designed stainless steel barn door hardware. The hidden floor mounted door guide, eliminates the accommodation of door swing radius while maximizing bedroom floor space and affording a versatile furniture layout. Wood look distressed porcelain plank floor tile flows seamlessly from the bedroom into the closet with a privacy lock off closet and custom built-in shelving unit.
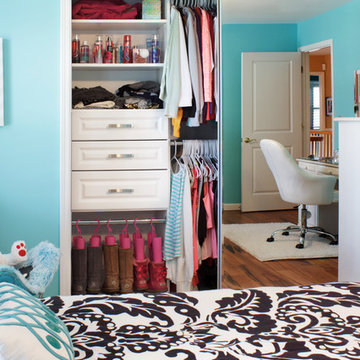
Just like the rest of us, teens need an easy-to-use system if there is any chance of staying organized. Half of the battle is having a place for everything, including accessories. In this angled reach-in closet, we were able to tuck extra storage on the side walls and provide specialized organization for this fashionista’s hair bows.
Kara Lashuay
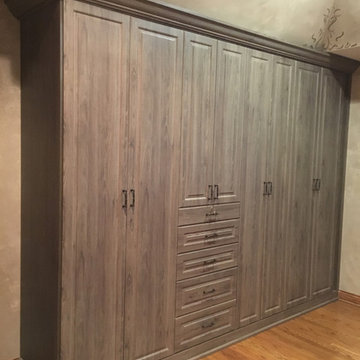
In this bedroom, there was no conventional closet space to be remodeled, so the key was to creatively appropriate an unused area of the room. Along one wall, 24 unused inches received a higher calling. It begged to serve as a two foot deep, built-in custom closet system.
The doors and the drawers sport a comforting cocoa bean finish. Raised panel fronts enrich the look and are accented by Oil Rub Bronze handles. The closet is framed with crown molding and base, with shoe, which enrich an already opulent look.
While it is great to have a fabulous looking exterior, the real payoff comes with what is delivered by the functionality of the closet. This closet spins up a jackpot.
The hardware inside the closet echoes the Oil Rub Bronze on the outside. Open the doors to reveal ample area for hanging. Several open shelves provide convenient storage for sweaters and pants. Last, the drawers supply the final touch for socks and undergarments.
But that’s not quite the final touch… don’t miss that LED lighting. You can actually see in this closet! A convenient in-closet push button control enables you to command the lighting when you want it and without looking for a switch on the wall.
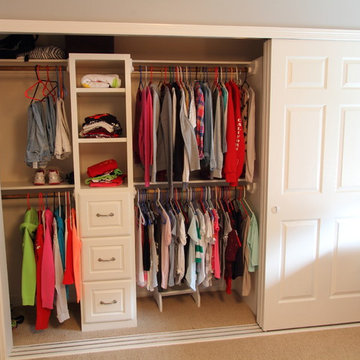
Photo Credit: Harry Durham
Diseño de armario de mujer tradicional renovado de tamaño medio con armarios con paneles con relieve, puertas de armario blancas y moqueta
Diseño de armario de mujer tradicional renovado de tamaño medio con armarios con paneles con relieve, puertas de armario blancas y moqueta
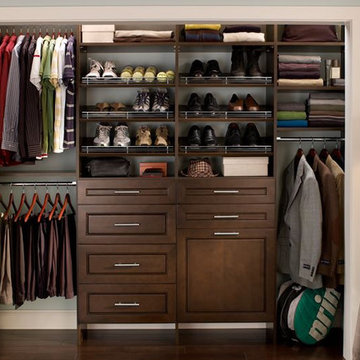
Ejemplo de armario de hombre contemporáneo pequeño con armarios con paneles con relieve, puertas de armario de madera en tonos medios, suelo de madera oscura y suelo marrón
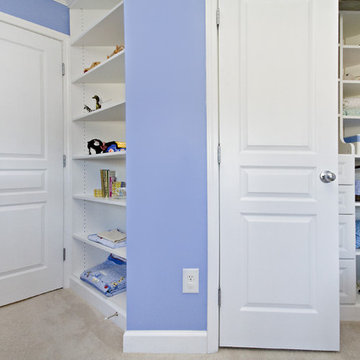
A wonderful client of ours contacted us one day to say she was having her first child and needed help with a storage problem. The problem was a strange angled closet in her new baby's room. More drawer space, hanging space, and shelving were all needed, along with space for all those wonderful new toys. This closet remodel solved all these concerns and created a wonderful way to display books, toys, games, and all those beautiful new baby clothes. A stunning additional to any baby's room, this build-out fits with the deep blues and dark stained furniture of the space.
copyright 2011 marilyn peryer photography
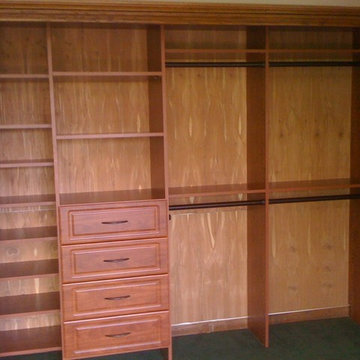
Tailored Living makes the most of your reach-in closets. You don't need to live with just a shelf and pole. We can add more shelves, more hanging, and more space with our custom designs.
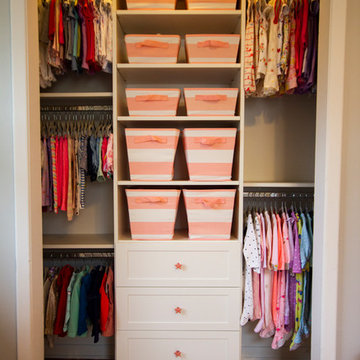
Perfect nursery closet for your new addition to the family. This design features double hanging, also triple hanging which is very popular for a nursery closet. As your child grows you will enjoy the flexibility of your Bella Systems Closet. The triple hang can later be reconfigured as needed, perhaps to anther double hang or a long hanging section.
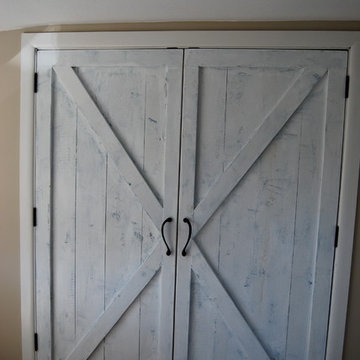
Modelo de armario unisex de estilo de casa de campo grande con armarios con paneles con relieve, puertas de armario blancas y suelo de madera en tonos medios
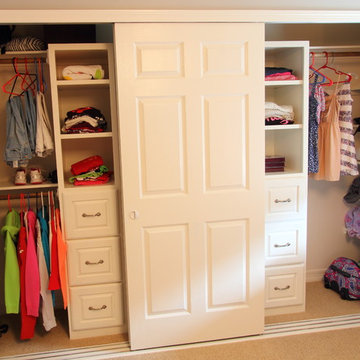
Photo Credit: Harry Durham
Foto de armario de mujer tradicional renovado de tamaño medio con armarios con paneles con relieve, puertas de armario blancas y moqueta
Foto de armario de mujer tradicional renovado de tamaño medio con armarios con paneles con relieve, puertas de armario blancas y moqueta
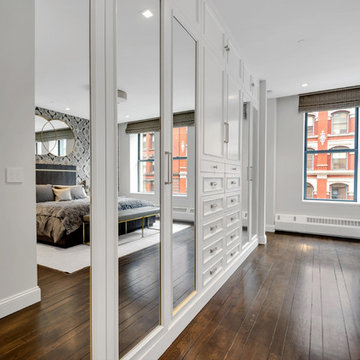
Tina Gallo http://tinagallophotography.com
Ejemplo de armario unisex tradicional grande con armarios con paneles con relieve, puertas de armario blancas, suelo de madera oscura y suelo marrón
Ejemplo de armario unisex tradicional grande con armarios con paneles con relieve, puertas de armario blancas, suelo de madera oscura y suelo marrón
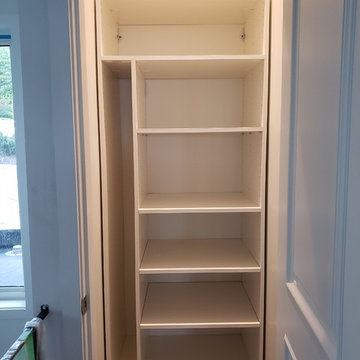
Foto de armario unisex minimalista de tamaño medio con armarios con paneles con relieve y puertas de armario blancas
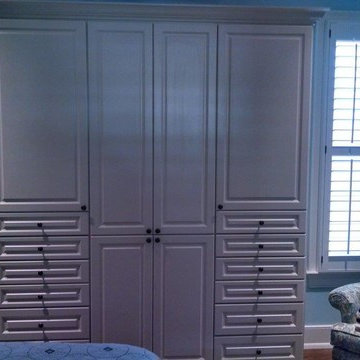
Foto de armario unisex clásico pequeño con armarios con paneles con relieve, puertas de armario blancas, suelo de madera en tonos medios y suelo marrón
270 ideas para armarios con armarios con paneles con relieve
1