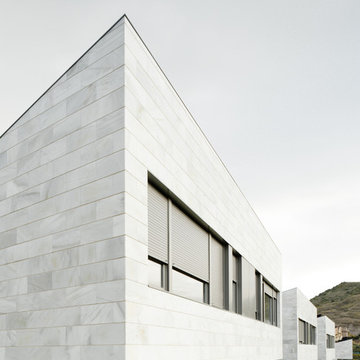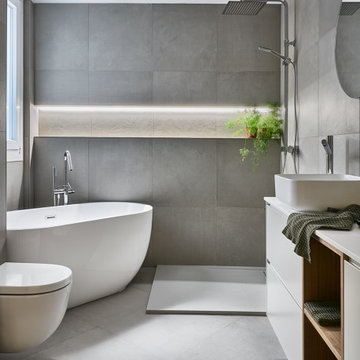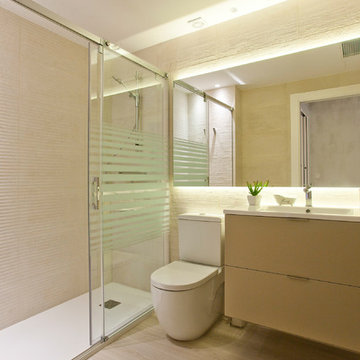Resultados de búsqueda de "Gres porcelánico para baño" en Ideas de diseño de hogar
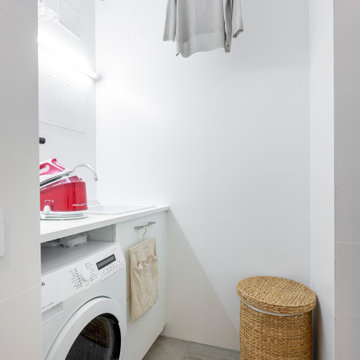
Conseguimos sacar un pequeño lavadero independiente de la cocina con tendedero el Sol incluido para poder tender dentro cuando hace mal tiempo. Por higiene se alicató entero con un gres porcelánico blanco rectificado de Azulejos Peña.
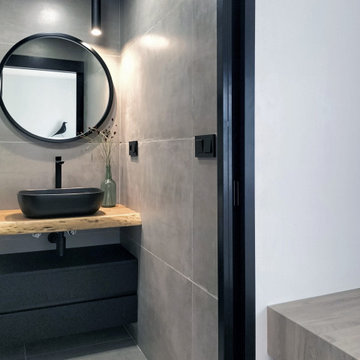
Ejemplo de cuarto de baño principal, único y gris y negro actual pequeño con puertas de armario negras, sanitario de pared, baldosas y/o azulejos grises, gres porcelanico, paredes grises, suelo de baldosas de porcelana, lavabo sobreencimera, encimera de madera, suelo gris, ducha con puerta corredera y cuarto de baño

Imagen de cuarto de baño principal, único y gris y negro actual pequeño con puertas de armario negras, ducha a ras de suelo, sanitario de pared, baldosas y/o azulejos grises, gres porcelanico, paredes grises, suelo de baldosas de porcelana, lavabo sobreencimera, encimera de madera, suelo gris, ducha con puerta corredera y cuarto de baño
Encuentra al profesional adecuado para tu proyecto
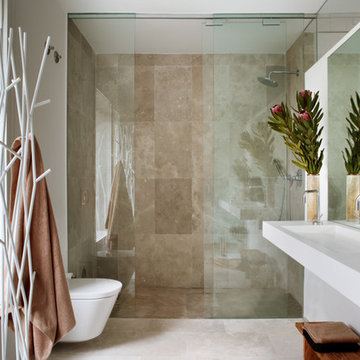
Proyecto de Arquitectura y Construcción: ÁBATON (www.abaton.es)
Proyecto de diseño de Interiores: BATAVIA (batavia.es)
Fotografías: ©Belén Imaz
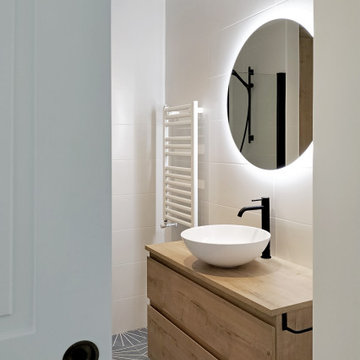
Modelo de cuarto de baño único y blanco y madera clásico renovado pequeño con puertas de armario blancas, ducha a ras de suelo, sanitario de pared, baldosas y/o azulejos azules, gres porcelanico, paredes blancas, suelo de baldosas de porcelana, aseo y ducha, lavabo sobreencimera, encimera de madera, suelo azul, ducha con puerta con bisagras y cuarto de baño
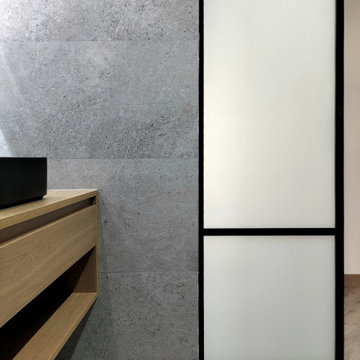
Imagen de cuarto de baño principal, único, blanco y blanco y madera minimalista de tamaño medio con ducha a ras de suelo, sanitario de pared, baldosas y/o azulejos grises, gres porcelanico, paredes grises, lavabo sobreencimera, encimera de madera, suelo gris, encimeras marrones, armarios tipo mueble, puertas de armario negras, suelo de baldosas de porcelana, ducha con puerta con bisagras y espejo con luz
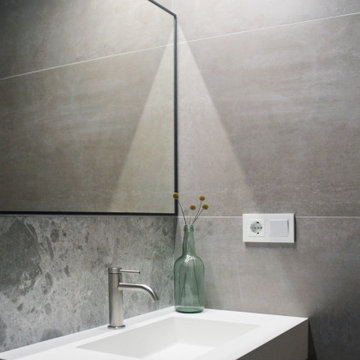
Foto de cuarto de baño principal, único y gris y blanco contemporáneo pequeño con puertas de armario blancas, ducha a ras de suelo, sanitario de pared, baldosas y/o azulejos grises, gres porcelanico, paredes grises, suelo de baldosas de porcelana, lavabo integrado, suelo gris, ducha con puerta corredera, encimeras blancas y cuarto de baño
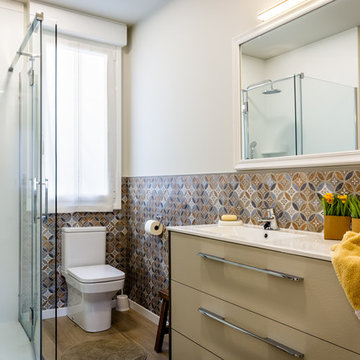
Baño de la habitación principal con ducha enorme de solid surface, revestimiento porcelánico hasta media altura y pavimento orgánico apto para zonas húmedas.
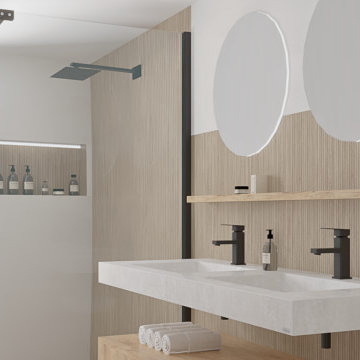
Total transformation alert in our outdated bathroom project! Thanks to the magic touch of Costa del Sol Interiors, this space now exudes modernity and elegance. ? We've incorporated cutting-edge porcelain tiles on both walls and floors, and how about two sinks so that two people can indulge simultaneously? A shared luxury! ? Additionally, we've added LED mirrors for a contemporary touch and practicality. The wall niches not only add style but also maximize available space! And to create a sense of spaciousness, we opted for a transparent shower screen. This bathroom is now a true oasis of modernity!
?✨ ¡Transformación total en nuestro proyecto de baño fuera de estilo! Gracias a la magia de Costa del Sol Interiors, este espacio ahora emana modernidad y elegancia. ? Hemos integrado porcelánicos de vanguardia en paredes y suelos, y ¿qué tal dos lavabos para que dos personas puedan disfrutarlo al mismo tiempo? ¡Un lujo compartido! ? Además, añadimos espejos con LED para un toque contemporáneo y practicidad. Las hornacinas en la pared no solo agregan estilo, ¡sino que también maximizan el espacio disponible! Y para dar una sensación de amplitud, optamos por una mampara transparente. ¡Ahora este baño es un verdadero oasis de modernidad!
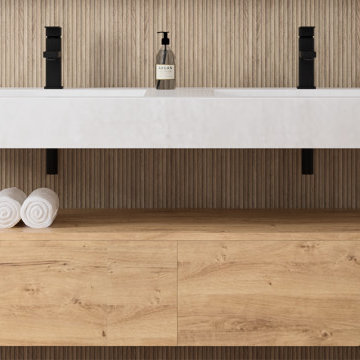
Total transformation alert in our outdated bathroom project! Thanks to the magic touch of Costa del Sol Interiors, this space now exudes modernity and elegance. ? We've incorporated cutting-edge porcelain tiles on both walls and floors, and how about two sinks so that two people can indulge simultaneously? A shared luxury! ? Additionally, we've added LED mirrors for a contemporary touch and practicality. The wall niches not only add style but also maximize available space! And to create a sense of spaciousness, we opted for a transparent shower screen. This bathroom is now a true oasis of modernity!
?✨ ¡Transformación total en nuestro proyecto de baño fuera de estilo! Gracias a la magia de Costa del Sol Interiors, este espacio ahora emana modernidad y elegancia. ? Hemos integrado porcelánicos de vanguardia en paredes y suelos, y ¿qué tal dos lavabos para que dos personas puedan disfrutarlo al mismo tiempo? ¡Un lujo compartido! ? Además, añadimos espejos con LED para un toque contemporáneo y practicidad. Las hornacinas en la pared no solo agregan estilo, ¡sino que también maximizan el espacio disponible! Y para dar una sensación de amplitud, optamos por una mampara transparente. ¡Ahora este baño es un verdadero oasis de modernidad!
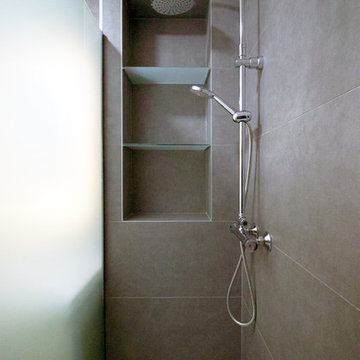
Imagen de cuarto de baño principal moderno de tamaño medio con armarios tipo mueble, puertas de armario blancas, ducha a ras de suelo, sanitario de una pieza, baldosas y/o azulejos grises, baldosas y/o azulejos de cerámica, paredes grises, suelo de baldosas de cerámica, lavabo de seno grande, encimera de madera, suelo gris y encimeras marrones
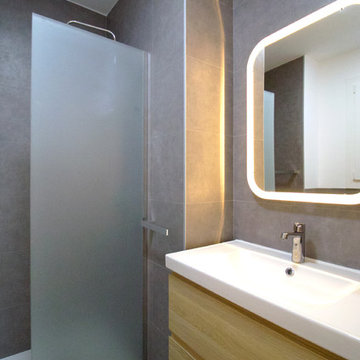
Diseño de cuarto de baño moderno pequeño con armarios tipo mueble, puertas de armario blancas, ducha a ras de suelo, sanitario de una pieza, baldosas y/o azulejos grises, baldosas y/o azulejos de cerámica, paredes grises, suelo de baldosas de cerámica, aseo y ducha, lavabo de seno grande, encimera de madera, suelo gris y encimeras marrones
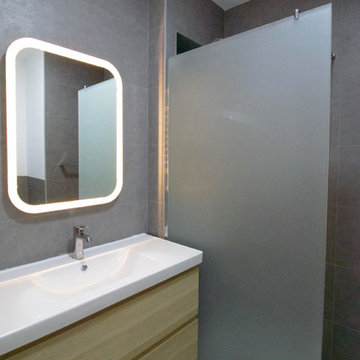
Imagen de cuarto de baño principal minimalista de tamaño medio con armarios tipo mueble, puertas de armario blancas, ducha a ras de suelo, sanitario de una pieza, baldosas y/o azulejos grises, baldosas y/o azulejos de cerámica, paredes grises, suelo de baldosas de cerámica, lavabo de seno grande, encimera de madera, suelo gris y encimeras marrones
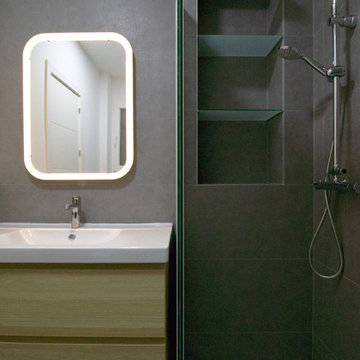
Foto de cuarto de baño principal minimalista de tamaño medio con armarios tipo mueble, puertas de armario blancas, ducha a ras de suelo, sanitario de una pieza, baldosas y/o azulejos grises, baldosas y/o azulejos de cerámica, paredes grises, suelo de baldosas de cerámica, lavabo de seno grande, encimera de madera, suelo gris y encimeras marrones
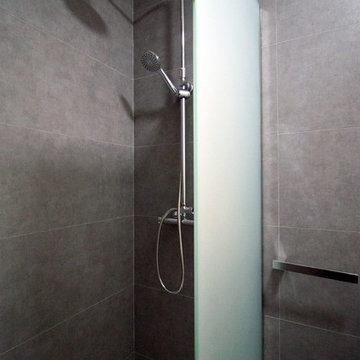
Foto de cuarto de baño moderno pequeño con armarios tipo mueble, puertas de armario blancas, ducha a ras de suelo, sanitario de una pieza, baldosas y/o azulejos grises, baldosas y/o azulejos de cerámica, paredes grises, suelo de baldosas de cerámica, aseo y ducha, lavabo de seno grande, encimera de madera, suelo gris y encimeras marrones
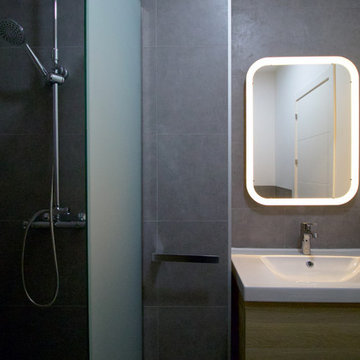
Imagen de cuarto de baño moderno pequeño con armarios tipo mueble, puertas de armario blancas, ducha a ras de suelo, sanitario de una pieza, baldosas y/o azulejos grises, baldosas y/o azulejos de cerámica, paredes grises, suelo de baldosas de cerámica, aseo y ducha, lavabo de seno grande, encimera de madera, suelo gris y encimeras marrones
Gres porcelánico para baño – Ideas para diseños residenciales
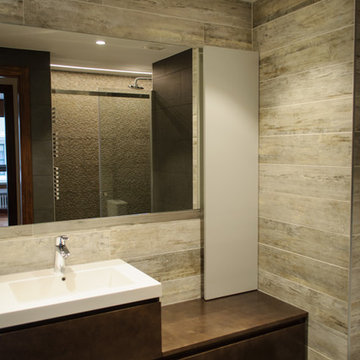
Intra Arquitectos
Modelo de cuarto de baño principal contemporáneo de tamaño medio con ducha a ras de suelo, sanitario de dos piezas, baldosas y/o azulejos de cerámica, suelo de baldosas de cerámica, lavabo integrado, encimera de acrílico, armarios con paneles lisos y puertas de armario de madera en tonos medios
Modelo de cuarto de baño principal contemporáneo de tamaño medio con ducha a ras de suelo, sanitario de dos piezas, baldosas y/o azulejos de cerámica, suelo de baldosas de cerámica, lavabo integrado, encimera de acrílico, armarios con paneles lisos y puertas de armario de madera en tonos medios
1
