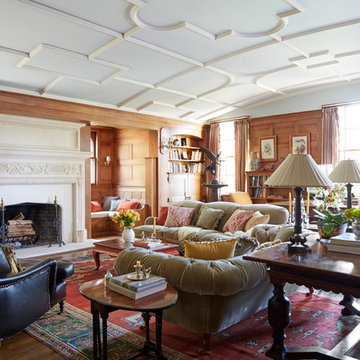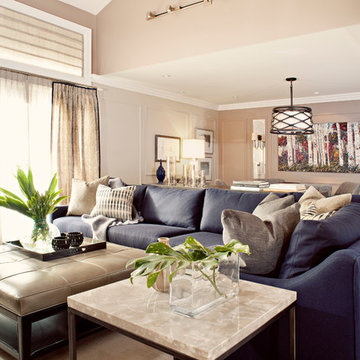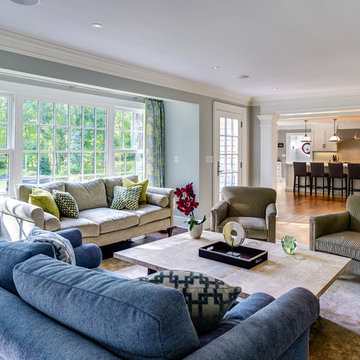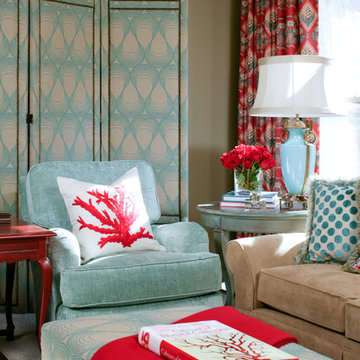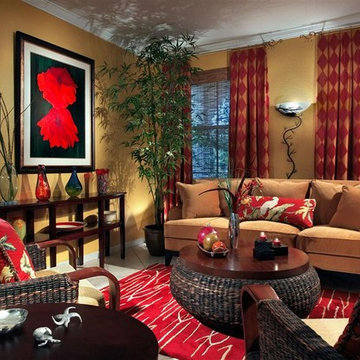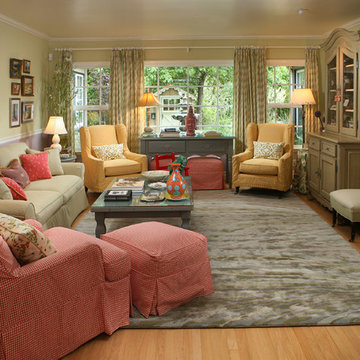58 fotos de zonas de estar verdes
Filtrar por
Presupuesto
Ordenar por:Popular hoy
1 - 20 de 58 fotos
Artículo 1 de 3

Imagen de salón clásico renovado con todas las chimeneas, televisor colgado en la pared y cortinas

Living Room
Diseño de salón clásico renovado con marco de chimenea de piedra, paredes beige, suelo de madera en tonos medios, televisor colgado en la pared y suelo marrón
Diseño de salón clásico renovado con marco de chimenea de piedra, paredes beige, suelo de madera en tonos medios, televisor colgado en la pared y suelo marrón

Imagen de salón abierto escandinavo sin chimenea y televisor con paredes blancas, suelo de madera en tonos medios y cortinas
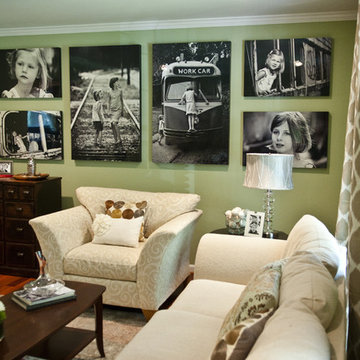
Focal point, custom photo wall display. Design by April Force Pardoe Interiors. Photos by Mary Gardella, Love Life Images.
Modelo de salón tradicional con paredes verdes y alfombra
Modelo de salón tradicional con paredes verdes y alfombra
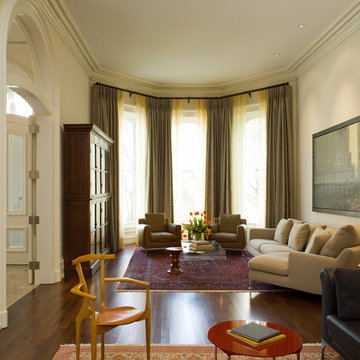
David Duncan Livingston
Diseño de salón para visitas cerrado tradicional renovado sin televisor con paredes beige y cortinas
Diseño de salón para visitas cerrado tradicional renovado sin televisor con paredes beige y cortinas
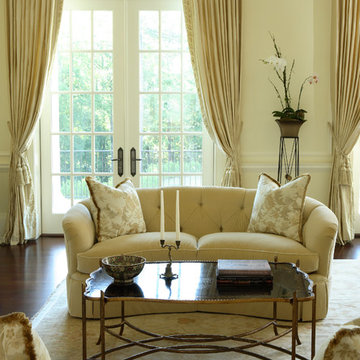
Interiors by Christy Dillard Kratzer, Architecture by Harrison Design Associates, Photography by Chris Little.
Modelo de salón clásico con paredes amarillas
Modelo de salón clásico con paredes amarillas
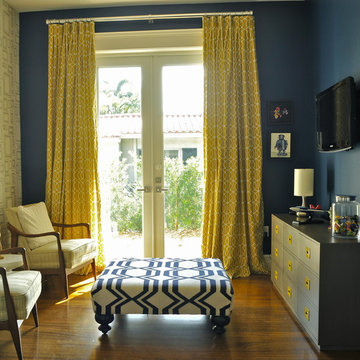
Kids play area and media room. A great way to design for kids is to use bold colors, geometric patterns, and drawable wallpaper!
Foto de salón tradicional pequeño con paredes azules
Foto de salón tradicional pequeño con paredes azules
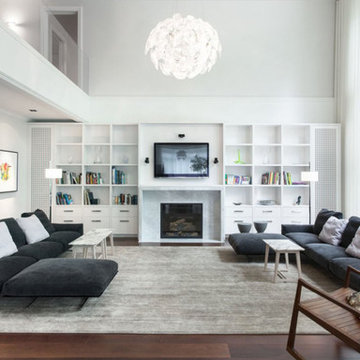
Modern living space featuring Flexform Softdream sofas.
Ejemplo de salón abierto actual con paredes blancas, suelo de madera oscura, todas las chimeneas y televisor colgado en la pared
Ejemplo de salón abierto actual con paredes blancas, suelo de madera oscura, todas las chimeneas y televisor colgado en la pared
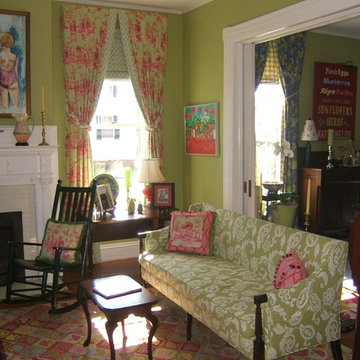
a traditional victorian living room in not so traditional color
Foto de salón cerrado tradicional con paredes verdes y cortinas
Foto de salón cerrado tradicional con paredes verdes y cortinas
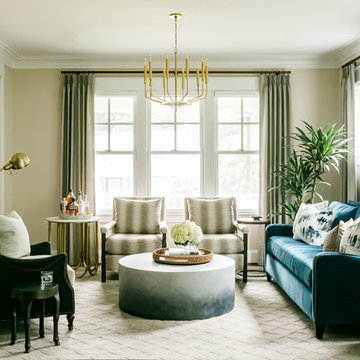
Mary Neumann Photography
Diseño de salón para visitas cerrado clásico renovado sin chimenea con paredes beige y cortinas
Diseño de salón para visitas cerrado clásico renovado sin chimenea con paredes beige y cortinas
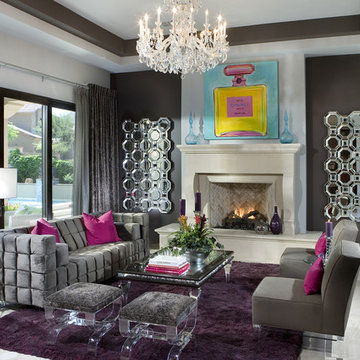
Diseño de salón contemporáneo sin televisor con paredes negras, todas las chimeneas, suelo de mármol y cortinas
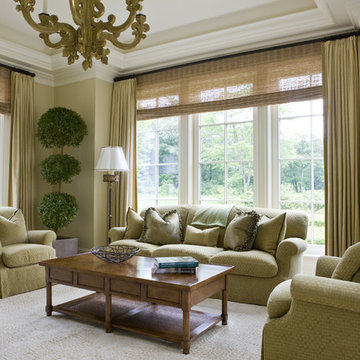
Stately home in the suburbs just west of Boston. This home was done on a grand scale using rich colors and subtle textures and patterns.
Photographed By: Gordon Beall
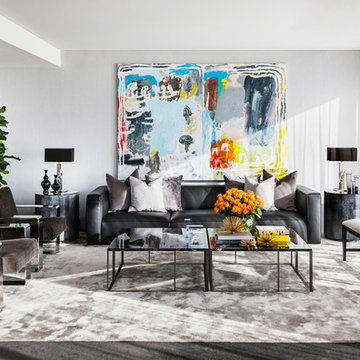
Foto de salón para visitas gris y negro contemporáneo con paredes grises y alfombra
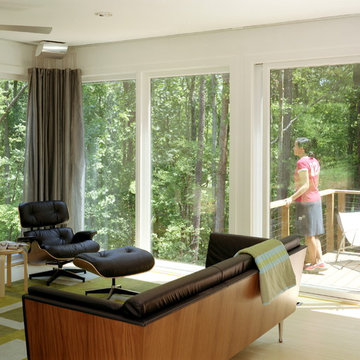
The winning entry of the Dwell Home Design Invitational is situated on a hilly site in North Carolina among seven wooded acres. The home takes full advantage of it’s natural surroundings: bringing in the woodland views and natural light through plentiful windows, generously sized decks off the front and rear facades, and a roof deck with an outdoor fireplace. With 2,400 sf divided among five prefabricated modules, the home offers compact and efficient quarters made up of large open living spaces and cozy private enclaves.
To meet the necessity of creating a livable floor plan and a well-orchestrated flow of space, the ground floor is an open plan module containing a living room, dining area, and a kitchen that can be entirely open to the outside or enclosed by a curtain. Sensitive to the clients’ desire for more defined communal/private spaces, the private spaces are more compartmentalized making up the second floor of the home. The master bedroom at one end of the volume looks out onto a grove of trees, and two bathrooms and a guest/office run along the same axis.
The design of the home responds specifically to the location and immediate surroundings in terms of solar orientation and footprint, therefore maximizing the microclimate. The construction process also leveraged the efficiency of wood-frame modulars, where approximately 80% of the house was built in a factory. By utilizing the opportunities available for off-site construction, the time required of crews on-site was significantly diminished, minimizing the environmental impact on the local ecosystem, the waste that is typically deposited on or near the site, and the transport of crews and materials.
The Dwell Home has become a precedent in demonstrating the superiority of prefabricated building technology over site-built homes in terms of environmental factors, quality and efficiency of building, and the cost and speed of construction and design.
Architects: Joseph Tanney, Robert Luntz
Project Architect: Michael MacDonald
Project Team: Shawn Brown, Craig Kim, Jeff Straesser, Jerome Engelking, Catarina Ferreira
Manufacturer: Carolina Building Solutions
Contractor: Mount Vernon Homes
Photographer: © Jerry Markatos, © Roger Davies, © Wes Milholen
58 fotos de zonas de estar verdes
1






