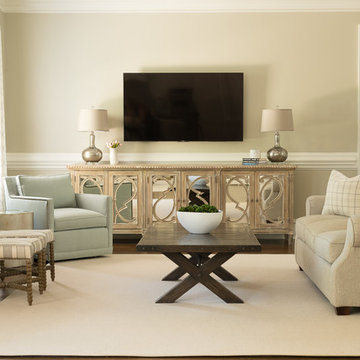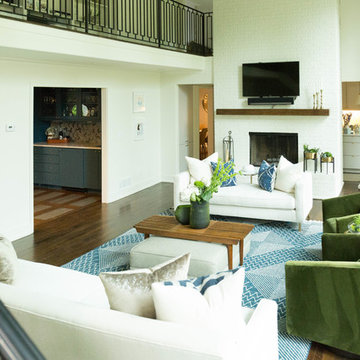1.450 fotos de zonas de estar verdes con televisor colgado en la pared
Ordenar por:Popular hoy
1 - 20 de 1450 fotos

Foto de salón abierto actual con paredes blancas, suelo de madera clara, televisor colgado en la pared y suelo beige

The family room, including the kitchen and breakfast area, features stunning indirect lighting, a fire feature, stacked stone wall, art shelves and a comfortable place to relax and watch TV.
Photography: Mark Boisclair

Here's what our clients from this project had to say:
We LOVE coming home to our newly remodeled and beautiful 41 West designed and built home! It was such a pleasure working with BJ Barone and especially Paul Widhalm and the entire 41 West team. Everyone in the organization is incredibly professional and extremely responsive. Personal service and strong attention to the client and details are hallmarks of the 41 West construction experience. Paul was with us every step of the way as was Ed Jordon (Gary David Designs), a 41 West highly recommended designer. When we were looking to build our dream home, we needed a builder who listened and understood how to bring our ideas and dreams to life. They succeeded this with the utmost honesty, integrity and quality!
41 West has exceeded our expectations every step of the way, and we have been overwhelmingly impressed in all aspects of the project. It has been an absolute pleasure working with such devoted, conscientious, professionals with expertise in their specific fields. Paul sets the tone for excellence and this level of dedication carries through the project. We so appreciated their commitment to perfection...So much so that we also hired them for two more remodeling projects.
We love our home and would highly recommend 41 West to anyone considering building or remodeling a home.

Modelo de sala de estar machihembrado y abierta de estilo de casa de campo de tamaño medio con paredes blancas, suelo de madera en tonos medios, todas las chimeneas, televisor colgado en la pared, suelo marrón, vigas vistas y machihembrado

Foto de salón clásico renovado con paredes beige, suelo de madera en tonos medios, todas las chimeneas, televisor colgado en la pared y suelo marrón

Imagen de salón clásico renovado con todas las chimeneas, televisor colgado en la pared y cortinas

Diseño de salón tradicional renovado con paredes verdes, suelo de madera oscura, todas las chimeneas, televisor colgado en la pared y casetón

Diseño de salón abierto y estrecho contemporáneo pequeño con paredes blancas, suelo de cemento y televisor colgado en la pared

Cozy family room with built-in storage cabinets and ocean views.
Modelo de sala de estar costera grande con paredes blancas, suelo de madera en tonos medios, televisor colgado en la pared y madera
Modelo de sala de estar costera grande con paredes blancas, suelo de madera en tonos medios, televisor colgado en la pared y madera

Diseño de sala de estar vintage con paredes blancas, suelo de madera clara, televisor colgado en la pared, suelo marrón y madera

Modelo de salón para visitas abierto actual de tamaño medio sin chimenea con paredes blancas, suelo de mármol, televisor colgado en la pared y suelo beige

Ejemplo de sala de estar cerrada tradicional de tamaño medio con paredes beige, suelo de madera en tonos medios, todas las chimeneas, marco de chimenea de piedra, televisor colgado en la pared y suelo marrón

sanjay choWith a view of sun set from Hall, master bed room and sons bedroom. With gypsum ceiling, vitrified flooring, long snug L shaped sofa, a huge airy terrace , muted colours and quirky accents, the living room is an epitome of contemporary luxury, use of Indian art and craft, the terrace with gorgeous view of endless greenery, is a perfect indulgence! Our client says ‘’ sipping on a cup of coffee surrounded by lush greenery is the best way to recoup our energies and get ready to face another day’’.The terrace is also a family favourite on holidays, as all gather here for impromptu dinners under the stars. Since the dining area requires some intimate space.ugale

Diseño de sala de estar marinera con paredes azules, todas las chimeneas, marco de chimenea de piedra y televisor colgado en la pared

Builder: John Kraemer & Sons | Building Architecture: Charlie & Co. Design | Interiors: Martha O'Hara Interiors | Photography: Landmark Photography
Foto de salón abierto tradicional renovado de tamaño medio con paredes grises, suelo de madera clara, todas las chimeneas, marco de chimenea de piedra, televisor colgado en la pared y suelo marrón
Foto de salón abierto tradicional renovado de tamaño medio con paredes grises, suelo de madera clara, todas las chimeneas, marco de chimenea de piedra, televisor colgado en la pared y suelo marrón

The dark, blue-grey walls and stylish complementing furniture is almost paradoxically lit up by the huge bey window, creating a cozy living room atmosphere which, when mixed with the wall-mounted neon sign and other decorative pieces comes off as edgy, without loosing it's previous appeal.

Photo by Ellen McDermott
Foto de biblioteca en casa abierta campestre de tamaño medio con paredes beige, suelo de madera oscura y televisor colgado en la pared
Foto de biblioteca en casa abierta campestre de tamaño medio con paredes beige, suelo de madera oscura y televisor colgado en la pared

The living room features floor to ceiling windows with big views of the Cascades from Mt. Bachelor to Mt. Jefferson through the tops of tall pines and carved-out view corridors. The open feel is accentuated with steel I-beams supporting glulam beams, allowing the roof to float over clerestory windows on three sides.
The massive stone fireplace acts as an anchor for the floating glulam treads accessing the lower floor. A steel channel hearth, mantel, and handrail all tie in together at the bottom of the stairs with the family room fireplace. A spiral duct flue allows the fireplace to stop short of the tongue and groove ceiling creating a tension and adding to the lightness of the roof plane.

Foto de salón contemporáneo con paredes blancas, televisor colgado en la pared, suelo marrón, marco de chimenea de ladrillo y todas las chimeneas

Dan Arnold Photo
Ejemplo de salón cemento urbano con suelo de cemento, suelo gris, paredes grises y televisor colgado en la pared
Ejemplo de salón cemento urbano con suelo de cemento, suelo gris, paredes grises y televisor colgado en la pared
1.450 fotos de zonas de estar verdes con televisor colgado en la pared
1