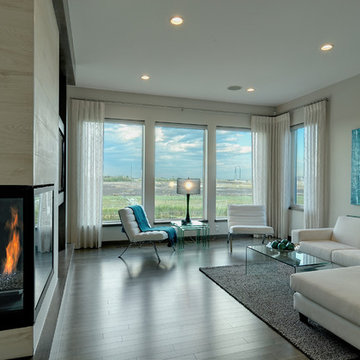96 fotos de zonas de estar turquesas con chimenea de esquina
Filtrar por
Presupuesto
Ordenar por:Popular hoy
1 - 20 de 96 fotos
Artículo 1 de 3

Foto de salón abierto rural extra grande con marco de chimenea de piedra y chimenea de esquina

Original built in bookshelves got a makeover with bright teal and white paint colors. Shiplap was added to the basement wall as a coastal accent.
Foto de sótano con puerta Cuarto de juegos marinero de tamaño medio sin cuartos de juegos con paredes multicolor, suelo de baldosas de cerámica, chimenea de esquina, piedra de revestimiento, suelo marrón y panelado
Foto de sótano con puerta Cuarto de juegos marinero de tamaño medio sin cuartos de juegos con paredes multicolor, suelo de baldosas de cerámica, chimenea de esquina, piedra de revestimiento, suelo marrón y panelado

This holistic project involved the design of a completely new space layout, as well as searching for perfect materials, furniture, decorations and tableware to match the already existing elements of the house.
The key challenge concerning this project was to improve the layout, which was not functional and proportional.
Balance on the interior between contemporary and retro was the key to achieve the effect of a coherent and welcoming space.
Passionate about vintage, the client possessed a vast selection of old trinkets and furniture.
The main focus of the project was how to include the sideboard,(from the 1850’s) which belonged to the client’s grandmother, and how to place harmoniously within the aerial space. To create this harmony, the tones represented on the sideboard’s vitrine were used as the colour mood for the house.
The sideboard was placed in the central part of the space in order to be visible from the hall, kitchen, dining room and living room.
The kitchen fittings are aligned with the worktop and top part of the chest of drawers.
Green-grey glazing colour is a common element of all of the living spaces.
In the the living room, the stage feeling is given by it’s main actor, the grand piano and the cabinets of curiosities, which were rearranged around it to create that effect.
A neutral background consisting of the combination of soft walls and
minimalist furniture in order to exhibit retro elements of the interior.
Long live the vintage!

The only thing more depressing than a dark basement is a beige on beige basement in the Pacific Northwest. With the global pandemic raging on, my clients were looking to add extra livable space in their home with a home office and workout studio. Our goal was to make this space feel like you're connected to nature and fun social activities that were once a main part of our lives. We used color, naturescapes and soft textures to turn this basement from bland beige to fun, warm and inviting.
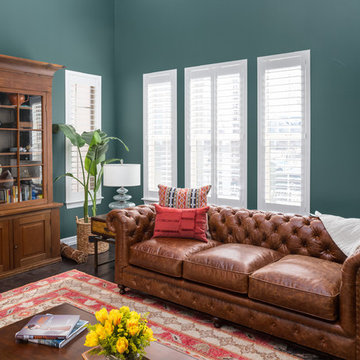
Foto de salón para visitas abierto vintage grande sin televisor con paredes verdes, suelo de madera oscura, chimenea de esquina, marco de chimenea de yeso y suelo marrón
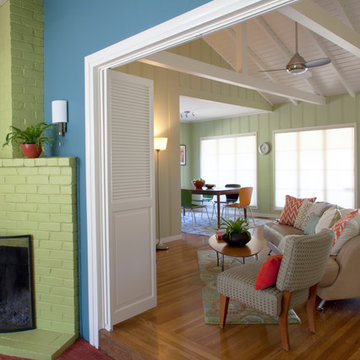
Photo by Margot Hartford
Styling by Kelly Berg
Color design by Rachel Perls
Ejemplo de salón costero de tamaño medio con paredes verdes, suelo de madera en tonos medios, chimenea de esquina y marco de chimenea de ladrillo
Ejemplo de salón costero de tamaño medio con paredes verdes, suelo de madera en tonos medios, chimenea de esquina y marco de chimenea de ladrillo

Imagen de salón para visitas abierto y gris y negro moderno de tamaño medio sin televisor con paredes azules, suelo de madera en tonos medios y chimenea de esquina
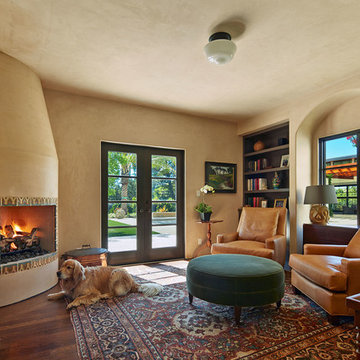
Bruce Damonte
Imagen de salón cerrado mediterráneo sin televisor con paredes beige, chimenea de esquina y marco de chimenea de baldosas y/o azulejos
Imagen de salón cerrado mediterráneo sin televisor con paredes beige, chimenea de esquina y marco de chimenea de baldosas y/o azulejos
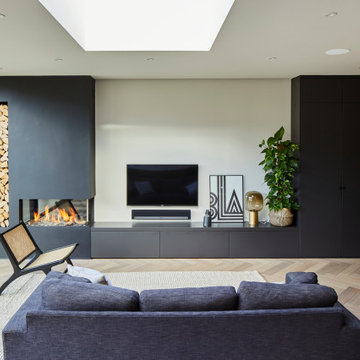
Ejemplo de salón abierto contemporáneo con paredes beige, suelo de madera clara, suelo beige, chimenea de esquina, marco de chimenea de yeso y televisor colgado en la pared
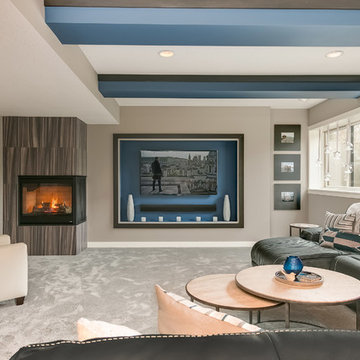
©Finished Basement Company
Imagen de sótano con ventanas contemporáneo grande con paredes grises, moqueta, chimenea de esquina, marco de chimenea de baldosas y/o azulejos y suelo gris
Imagen de sótano con ventanas contemporáneo grande con paredes grises, moqueta, chimenea de esquina, marco de chimenea de baldosas y/o azulejos y suelo gris

Imagen de galería marinera con chimenea de esquina, marco de chimenea de piedra, techo estándar y suelo gris
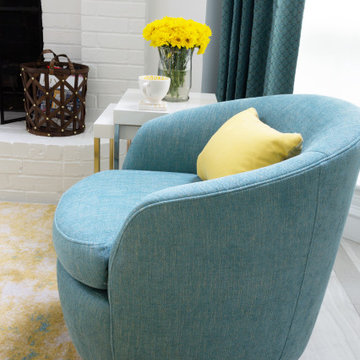
This remodel was for a family moving from Dallas to The Woodlands/Spring Area. They wanted to find a home in the area that they could remodel to their more modern style. Design kid-friendly for two young children and two dogs. You don't have to sacrifice good design for family-friendly.
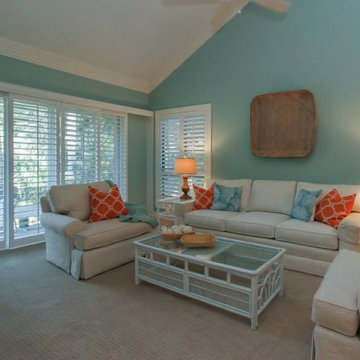
Imagen de salón abierto marinero de tamaño medio con paredes azules, moqueta, chimenea de esquina, marco de chimenea de baldosas y/o azulejos y suelo beige

A mixture of classic construction and modern European furnishings redefines mountain living in this second home in charming Lahontan in Truckee, California. Designed for an active Bay Area family, this home is relaxed, comfortable and fun.
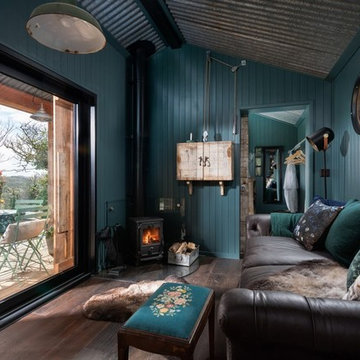
Unique Home Stays
Ejemplo de salón abierto rústico pequeño con paredes azules, suelo de madera oscura, chimenea de esquina, marco de chimenea de metal, televisor retractable y suelo marrón
Ejemplo de salón abierto rústico pequeño con paredes azules, suelo de madera oscura, chimenea de esquina, marco de chimenea de metal, televisor retractable y suelo marrón
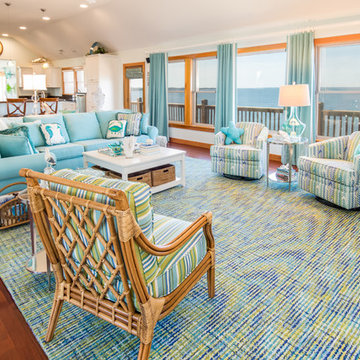
Ejemplo de salón abierto costero grande con paredes azules, suelo de madera en tonos medios, chimenea de esquina, marco de chimenea de piedra, televisor colgado en la pared y suelo marrón
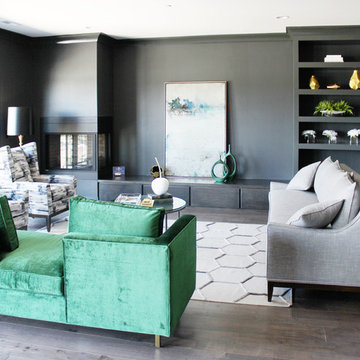
Imagen de salón para visitas abierto actual grande sin televisor con paredes grises, suelo de madera oscura, chimenea de esquina y marco de chimenea de metal
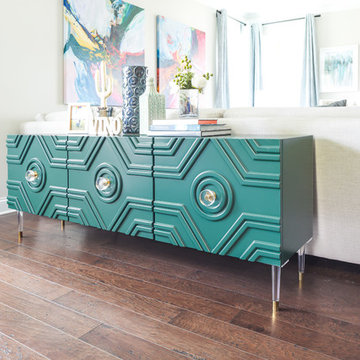
In this project we added paneling to the existing kitchen island and updated lighting, transformed a bonus space into a fun kids play area, added new furnishings and accessories in the main living room. The staircase got a face lift with new bold wallpaper and a family gallery wall. We also finished the upstairs loft with new wall paint, furnishings, and lighting. Bold art and wallpaper make an appearance in these spaces marrying style and function in the complete design.
Photo Credit: Bob Fortner

Henrik Nero
Ejemplo de salón para visitas cerrado y gris y negro nórdico de tamaño medio con paredes grises, suelo de madera pintada, chimenea de esquina y marco de chimenea de baldosas y/o azulejos
Ejemplo de salón para visitas cerrado y gris y negro nórdico de tamaño medio con paredes grises, suelo de madera pintada, chimenea de esquina y marco de chimenea de baldosas y/o azulejos
96 fotos de zonas de estar turquesas con chimenea de esquina
1






