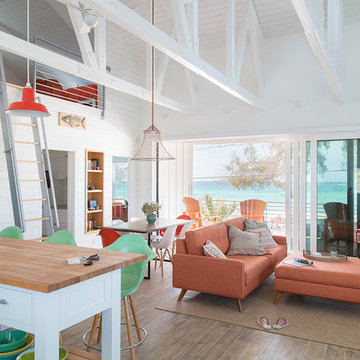5.066 fotos de zonas de estar tipo loft con suelo marrón
Filtrar por
Presupuesto
Ordenar por:Popular hoy
1 - 20 de 5066 fotos

Modelo de sala de estar tipo loft y abovedada tradicional de tamaño medio con paredes grises, suelo de madera en tonos medios, todas las chimeneas, piedra de revestimiento, televisor colgado en la pared, suelo marrón y panelado

We had so much fun updating this Old Town loft! We painted the shaker cabinets white and the island charcoal, added white quartz countertops, white subway tile and updated plumbing fixtures. Industrial lighting by Kichler, counter stools by Gabby, sofa, swivel chair and ottoman by Bernhardt, and coffee table by Pottery Barn. Rug by Dash and Albert.

Diseño de salón tipo loft y abovedado moderno extra grande con paredes grises, suelo de madera clara, chimenea lineal, televisor colgado en la pared, suelo marrón y marco de chimenea de baldosas y/o azulejos
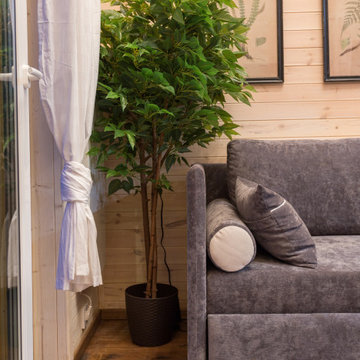
На второй уровень ведет чердачная лестница разработанная специально для этого проекта.
Foto de salón tipo loft nórdico pequeño con paredes blancas, estufa de leña, marco de chimenea de metal, televisor colgado en la pared y suelo marrón
Foto de salón tipo loft nórdico pequeño con paredes blancas, estufa de leña, marco de chimenea de metal, televisor colgado en la pared y suelo marrón

Imagen de salón tipo loft de estilo de casa de campo de tamaño medio con paredes grises, todas las chimeneas, televisor colgado en la pared, suelo de madera en tonos medios, marco de chimenea de ladrillo y suelo marrón
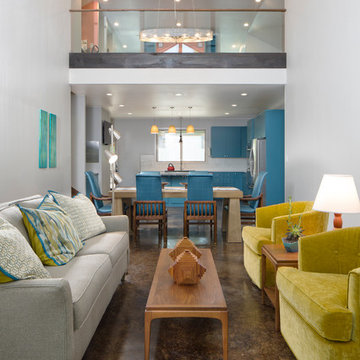
Aaron Dougherty Photography
Diseño de salón tipo loft retro de tamaño medio sin chimenea con paredes blancas, suelo de cemento y suelo marrón
Diseño de salón tipo loft retro de tamaño medio sin chimenea con paredes blancas, suelo de cemento y suelo marrón

Wide plank 6" Hand shaped hickory hardwood flooring, stained Min-wax "Special Walnut"
11' raised ceiling with our "Coffered Beam" option
Diseño de sala de estar tipo loft tradicional renovada grande sin televisor con paredes grises, suelo laminado, chimeneas suspendidas, marco de chimenea de piedra y suelo marrón
Diseño de sala de estar tipo loft tradicional renovada grande sin televisor con paredes grises, suelo laminado, chimeneas suspendidas, marco de chimenea de piedra y suelo marrón
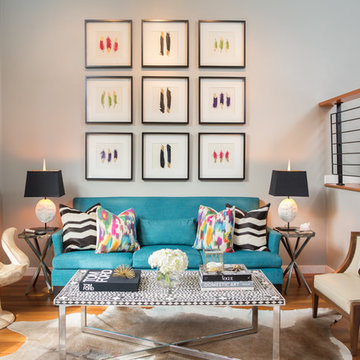
A jewel box townhouse with a high/low approach gave our busy working couple a design-forward space, arousing a new sense of happiness and pride in their home. With a love for entertaining, our clients needed a space that would meet their functional needs and be a reflection of them. They brought on Pulp to create a vision that would functionally articulate their style. Our design team imagined this edgy concept with lots of unique style elements, texture, and contrast. Pulp mixed luxury items, such as the bone-inlay cocktail table and textual black croc wall covering, and offset them with more affordable whimsical touches, like individual framed feathers. Beth and Carolina pushed their tastes to the limit with unexpected touches, like the split face bookends and the teak hand chair, to add a quirky layer and graphic edge that our homeowners would come to fall in love with.

This 3200 square foot home features a maintenance free exterior of LP Smartside, corrugated aluminum roofing, and native prairie landscaping. The design of the structure is intended to mimic the architectural lines of classic farm buildings. The outdoor living areas are as important to this home as the interior spaces; covered and exposed porches, field stone patios and an enclosed screen porch all offer expansive views of the surrounding meadow and tree line.
The home’s interior combines rustic timbers and soaring spaces which would have traditionally been reserved for the barn and outbuildings, with classic finishes customarily found in the family homestead. Walls of windows and cathedral ceilings invite the outdoors in. Locally sourced reclaimed posts and beams, wide plank white oak flooring and a Door County fieldstone fireplace juxtapose with classic white cabinetry and millwork, tongue and groove wainscoting and a color palate of softened paint hues, tiles and fabrics to create a completely unique Door County homestead.
Mitch Wise Design, Inc.
Richard Steinberger Photography
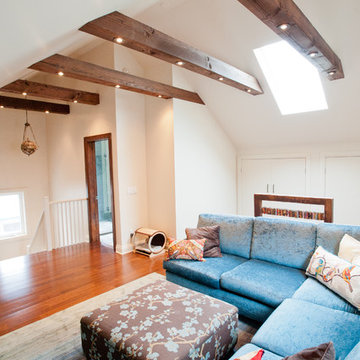
Photo by Alex Nirta Designer: Cori Halpern Interior Designs
Imagen de sala de estar tipo loft contemporánea grande sin chimenea y televisor con paredes beige, suelo de madera en tonos medios y suelo marrón
Imagen de sala de estar tipo loft contemporánea grande sin chimenea y televisor con paredes beige, suelo de madera en tonos medios y suelo marrón
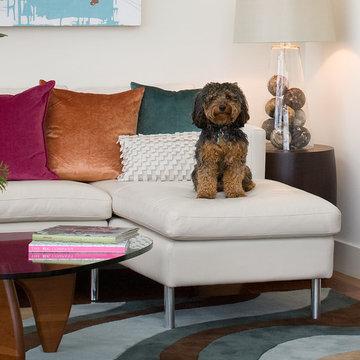
Adorable dog and accent pillow on white leather sofa. Feather covered balls are sitting inside the base of the clear glass lamp.
Diseño de salón para visitas tipo loft moderno grande sin chimenea y televisor con paredes blancas, suelo de madera en tonos medios y suelo marrón
Diseño de salón para visitas tipo loft moderno grande sin chimenea y televisor con paredes blancas, suelo de madera en tonos medios y suelo marrón

Ejemplo de sala de estar tipo loft contemporánea de tamaño medio con paredes blancas, suelo de madera oscura, todas las chimeneas, marco de chimenea de piedra, televisor colgado en la pared, suelo marrón y casetón

Modelo de salón tipo loft bohemio pequeño con paredes blancas, suelo de madera en tonos medios, todas las chimeneas, marco de chimenea de ladrillo, televisor colgado en la pared, suelo marrón y panelado

Living room over looking basket ball court with a Custom 3-sided Fireplace with Porcelain tile. Contemporary custom furniture made to order. Truss ceiling with stained finish, Cable wire rail system . Doors lead out to pool

Foto de salón para visitas tipo loft tradicional renovado grande con paredes grises, suelo de madera en tonos medios, todas las chimeneas, marco de chimenea de piedra, pared multimedia y suelo marrón
Photography by Meredith Heuer
Foto de salón para visitas tipo loft industrial de tamaño medio sin televisor con paredes blancas, suelo de madera en tonos medios, suelo marrón, chimenea lineal y marco de chimenea de hormigón
Foto de salón para visitas tipo loft industrial de tamaño medio sin televisor con paredes blancas, suelo de madera en tonos medios, suelo marrón, chimenea lineal y marco de chimenea de hormigón

Architect Maya Ardel Maik
Foto de biblioteca en casa tipo loft rural con paredes beige, suelo de madera oscura, estufa de leña, marco de chimenea de metal, pared multimedia y suelo marrón
Foto de biblioteca en casa tipo loft rural con paredes beige, suelo de madera oscura, estufa de leña, marco de chimenea de metal, pared multimedia y suelo marrón

Modelo de salón para visitas tipo loft actual extra grande con chimeneas suspendidas, marco de chimenea de yeso, televisor independiente, paredes marrones, suelo de madera clara y suelo marrón
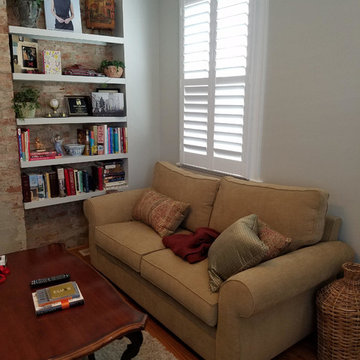
Two panel shutter with a three sided L-frame. This shutter has 2.5" louvers, divider rail and hidden tilt.
Imagen de salón para visitas tipo loft contemporáneo pequeño con paredes beige, suelo de madera en tonos medios y suelo marrón
Imagen de salón para visitas tipo loft contemporáneo pequeño con paredes beige, suelo de madera en tonos medios y suelo marrón
5.066 fotos de zonas de estar tipo loft con suelo marrón
1






