70 fotos de zonas de estar tipo loft con paredes púrpuras
Filtrar por
Presupuesto
Ordenar por:Popular hoy
1 - 20 de 70 fotos
Artículo 1 de 3
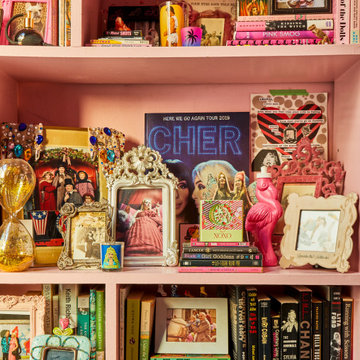
Pink, purple, and gold adorn this gorgeous, NYC loft space located in the Easy Village. The perfect backdrop for what may be the tallest bookcase we've styled yet! Rainbow color coded books meet bulldog statues, photos in amusing frames, and countless magazine butlers filled with vintage 80's and 90's publications. Our client is no stranger to pops of color, graphic artwork, and music memorabilia.
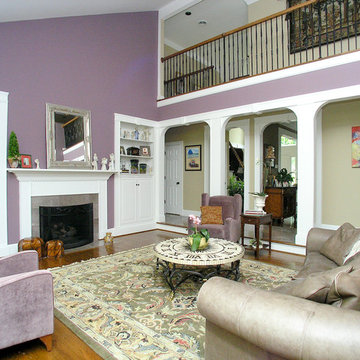
Ejemplo de salón para visitas tipo loft tradicional grande sin televisor con paredes púrpuras, suelo de madera en tonos medios, todas las chimeneas y marco de chimenea de piedra
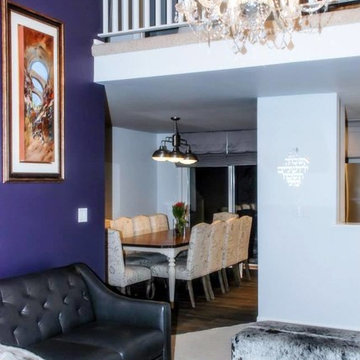
This project consisted of several spaces inside of a quaint ski condo in Dillon, Colorado. We converted a dated, 1980's scheme into a classy winter haven. The project is complete with neutral contemporary gray tones, glass subway tiles, deep purple accents and modern furnishings.
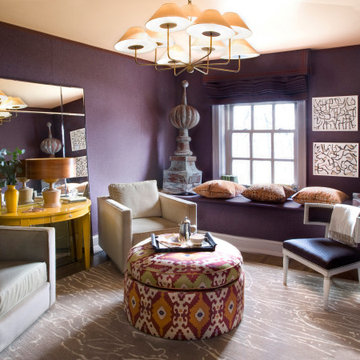
Ejemplo de salón tipo loft tradicional renovado con suelo de madera en tonos medios, suelo marrón, paredes púrpuras y papel pintado
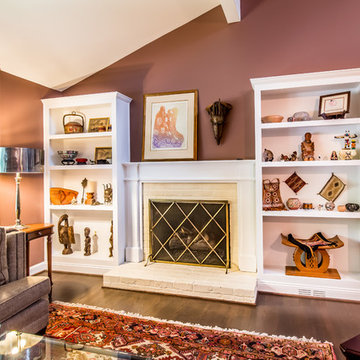
Custom built-ins and mantle/surround bring beauty and interest to the home's formal living room.
Photo: Renee Alexander
Ejemplo de salón para visitas tipo loft clásico renovado grande con paredes púrpuras, suelo de madera oscura, todas las chimeneas y televisor colgado en la pared
Ejemplo de salón para visitas tipo loft clásico renovado grande con paredes púrpuras, suelo de madera oscura, todas las chimeneas y televisor colgado en la pared
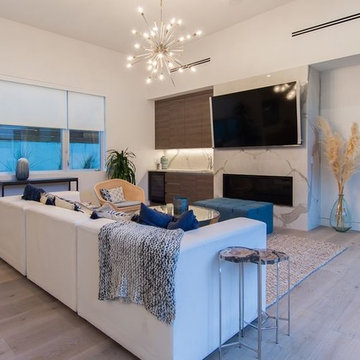
Joana Morrison
Ejemplo de sala de estar con rincón musical tipo loft actual de tamaño medio con paredes púrpuras, suelo de madera clara, chimenea lineal, marco de chimenea de yeso, televisor colgado en la pared y suelo marrón
Ejemplo de sala de estar con rincón musical tipo loft actual de tamaño medio con paredes púrpuras, suelo de madera clara, chimenea lineal, marco de chimenea de yeso, televisor colgado en la pared y suelo marrón

This gallery room design elegantly combines cool color tones with a sleek modern look. The wavy area rug anchors the room with subtle visual textures reminiscent of water. The art in the space makes the room feel much like a museum, while the furniture and accessories will bring in warmth into the room.
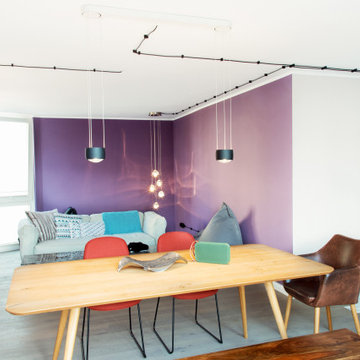
Modelo de salón tipo loft clásico de tamaño medio con paredes púrpuras y suelo de madera en tonos medios
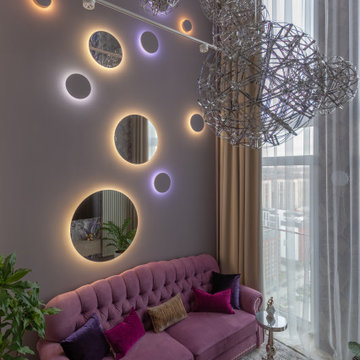
Это двухуровневая квартира для семейной пары с высотой потолка 5,8 м. в зоне гостиной. На первом этаже расположены кухня, гостиная, прачечная и санузел. На втором этаже спальня, ванная комната и гардеробная со вторым выходом из квартиры, который должен быть по пожарным нормам.
Чтобы как-то раздвигать шторы и снимать их для стирки при высоте потолка в 5,8 м, мы заказали автоматическую гардину стоимостью 200 тыс. Она не только двигает в стороны тюль и портьеры, но и опускается вниз. За диваном находится композиция из гипсовых бра и зеркал с подсветкой.
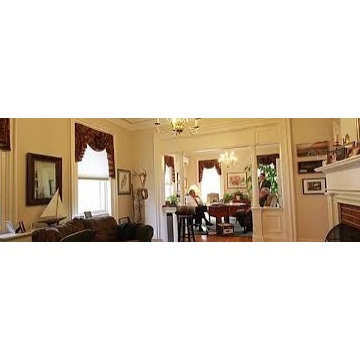
Meub Associates is a full-service law firm located in Rutland, Vermont. We represent individuals, organizations, and businesses throughout Vermont. Our firm uses a unique team approach so we can provide all of our clients with exceptional legal work and individual support.
When you hire one of us, you get the benefit of our combined expertise and experience.
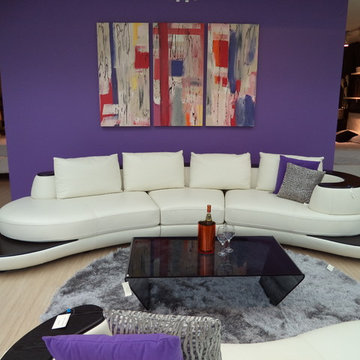
unway style and fashion come together in this beautifully designed oasis. The Julia features a curved design with luxurious back pillows. Sectional has a hardwood frame covered in soft Italian leather. The beautifully finished wooden top and attached side tables add style and function. Sectional can special be ordered in various leather and wood combinations.
Sectional: 195"x 50"x 32" Chaise Lounge: 97"x 53"x 32"
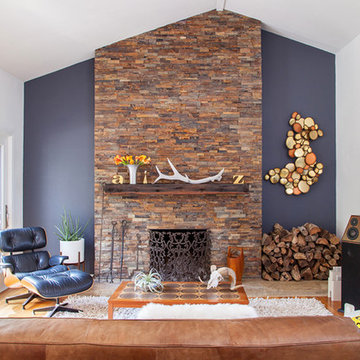
Ejemplo de salón tipo loft tradicional grande sin televisor con paredes púrpuras, suelo de madera clara, todas las chimeneas y marco de chimenea de ladrillo
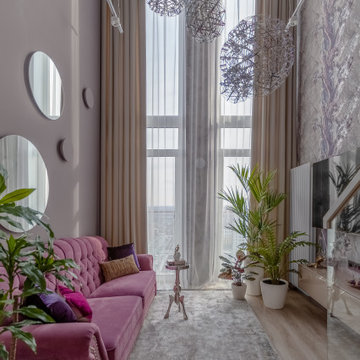
Это двухуровневая квартира для семейной пары с высотой потолка 5,8 м. в зоне гостиной. На первом этаже расположены кухня, гостиная, прачечная и санузел. На втором этаже спальня, ванная комната и гардеробная со вторым выходом из квартиры, который должен быть по пожарным нормам.
Чтобы как-то раздвигать шторы и снимать их для стирки при высоте потолка в 5,8 м, мы заказали автоматическую гардину стоимостью 200 тыс. Она не только двигает в стороны тюль и портьеры, но и опускается вниз. За диваном находится композиция из гипсовых бра и зеркал с подсветкой.

This gallery room design elegantly combines cool color tones with a sleek modern look. The wavy area rug anchors the room with subtle visual textures reminiscent of water. The art in the space makes the room feel much like a museum, while the furniture and accessories will bring in warmth into the room.
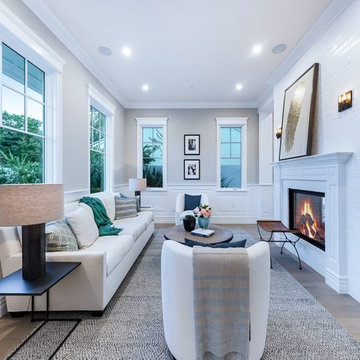
Joana Morrison
Imagen de salón para visitas tipo loft clásico renovado grande con paredes púrpuras, moqueta, todas las chimeneas, marco de chimenea de yeso y suelo marrón
Imagen de salón para visitas tipo loft clásico renovado grande con paredes púrpuras, moqueta, todas las chimeneas, marco de chimenea de yeso y suelo marrón
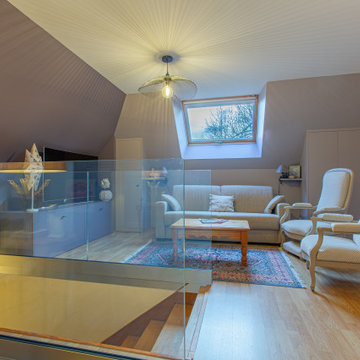
Foto de sala de estar con barra de bar tipo loft tradicional renovada de tamaño medio sin chimenea con paredes púrpuras, suelo laminado, televisor independiente y suelo marrón
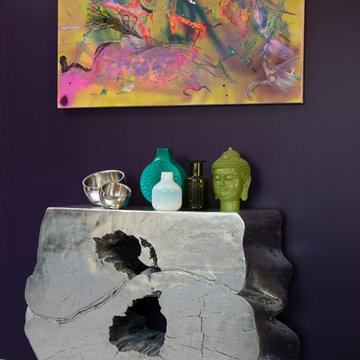
Jason W. Kaumeyer
Ejemplo de salón tipo loft contemporáneo de tamaño medio con paredes púrpuras, moqueta y suelo gris
Ejemplo de salón tipo loft contemporáneo de tamaño medio con paredes púrpuras, moqueta y suelo gris
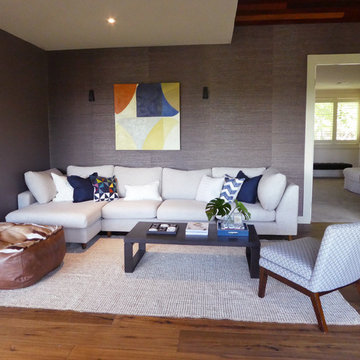
Noni Edmunds
Imagen de salón con barra de bar tipo loft moderno de tamaño medio sin chimenea y televisor con paredes púrpuras y suelo de madera en tonos medios
Imagen de salón con barra de bar tipo loft moderno de tamaño medio sin chimenea y televisor con paredes púrpuras y suelo de madera en tonos medios
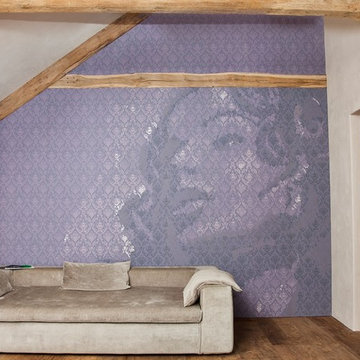
Diseño de salón para visitas tipo loft contemporáneo grande con paredes púrpuras, suelo de madera oscura, estufa de leña, marco de chimenea de ladrillo, televisor retractable y suelo marrón
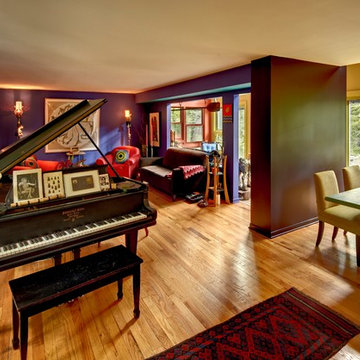
Lots of windows allow for maximum daylight to help balance the unique color palette of this living/dining/music room space. This hone is lead platinum certified and was built by Meadowlark Design + Build in Ann Arbor, Michigan.
70 fotos de zonas de estar tipo loft con paredes púrpuras
1





