3.143 fotos de zonas de estar tipo loft clásicas renovadas
Filtrar por
Presupuesto
Ordenar por:Popular hoy
81 - 100 de 3143 fotos
Artículo 1 de 3
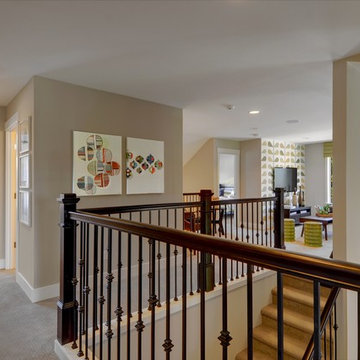
Diseño de sala de estar tipo loft tradicional renovada sin chimenea con paredes marrones, moqueta y televisor colgado en la pared

John Buchan Homes
Imagen de salón tipo loft clásico renovado de tamaño medio con marco de chimenea de piedra, paredes blancas, suelo de madera oscura, todas las chimeneas, televisor colgado en la pared, suelo marrón y alfombra
Imagen de salón tipo loft clásico renovado de tamaño medio con marco de chimenea de piedra, paredes blancas, suelo de madera oscura, todas las chimeneas, televisor colgado en la pared, suelo marrón y alfombra

Ejemplo de sala de estar con biblioteca tipo loft clásica renovada grande con paredes blancas, suelo de madera clara, todas las chimeneas, marco de chimenea de baldosas y/o azulejos, televisor colgado en la pared y suelo negro

Imagen de salón tipo loft clásico renovado grande con paredes grises, suelo de madera oscura, todas las chimeneas, piedra de revestimiento, suelo gris y vigas vistas

Foto de salón para visitas tipo loft tradicional renovado grande con paredes grises, suelo de madera en tonos medios, todas las chimeneas, marco de chimenea de piedra, pared multimedia y suelo marrón
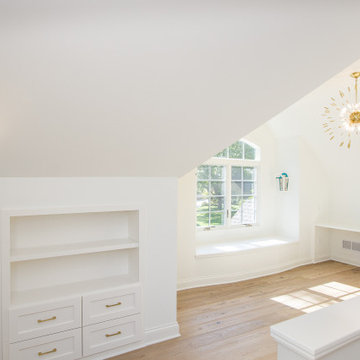
2nd story addition, attic renovation, loft
Imagen de biblioteca en casa tipo loft clásica renovada con paredes blancas, suelo de madera clara y suelo blanco
Imagen de biblioteca en casa tipo loft clásica renovada con paredes blancas, suelo de madera clara y suelo blanco
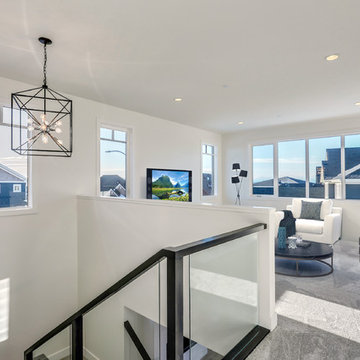
Modelo de sala de estar tipo loft clásica renovada grande sin chimenea con paredes blancas, moqueta, televisor colgado en la pared y suelo gris
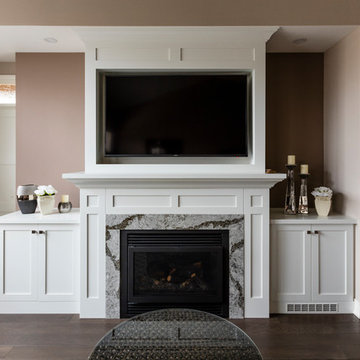
Foto de sala de estar tipo loft clásica renovada de tamaño medio con paredes beige, todas las chimeneas, televisor colgado en la pared, suelo de madera oscura y marco de chimenea de piedra

Relatives spending the weekend? Daughter moving back in? Could you use a spare bedroom for surprise visitors? Here’s an idea that can accommodate that occasional guest while maintaining your distance: Add a studio apartment above your garage.
Studio apartments are often called mother-in-law apartments, perhaps because they add a degree of privacy. They have their own kitchen, living room and bath. Often they feature a Murphy bed. With appliances designed for micro homes becoming more popular it’s easier than ever to plan for and build a studio apartment.
Rick Jacobson began this project with a large garage, capable of parking a truck and SUV, and storing everything from bikes to snowthrowers. Then he added a 500+ square foot apartment above the garage.
Guests are welcome to the apartment with a private entrance inside a fence. Once inside, the apartment’s open design floods it with daylight from two large skylights and energy-efficient Marvin double hung windows. A gas fireplace below a 42-inch HD TV creates a great entertainment center. It’s all framed with rough-cut black granite, giving the whole apartment a distinctive look. Notice the ¾ inch thick tongue in grove solid oak flooring – the perfect accent to the grey and white interior design.
The kitchen features a gas range with outdoor-vented hood, and a space-saving refrigerator and freezer. The custom kitchen backsplash was built using 3 X 10 inch gray subway glass tile. Black granite countertops can be found in the kitchen and bath, and both featuring under mounted sinks.
The full ¾ bath features a glass-enclosed walk-in shower with 4 x 12 inch ceramic subway tiles arranged in a vertical pattern for a unique look. 6 x 24 inch gray porcelain floor tiles were used in the bath.
A full-sized murphy bed folds out of the wall cabinet, offering a great view of the fireplace and HD TV. On either side of the bed, 3 built-in closets and 2 cabinets provide ample storage space. And a coffee table easily converts to a laptop computer workspace for traveling professionals or FaceBook check-ins.
The result: An addition that has already proved to be a worthy investment, with the ability to host family and friends while appreciating the property’s value.
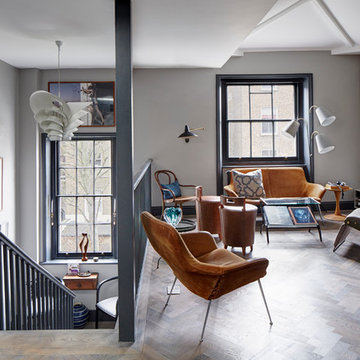
Petr Krejci
Diseño de sala de estar tipo loft tradicional renovada con pared multimedia y suelo de madera clara
Diseño de sala de estar tipo loft tradicional renovada con pared multimedia y suelo de madera clara
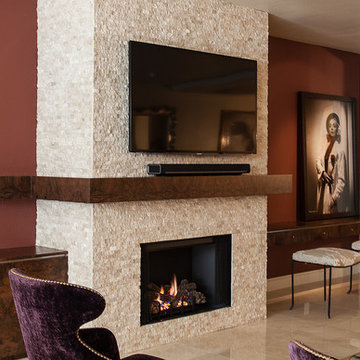
RJohnston Interiors designed custom built-ins for this gorgeous focal wall. Extra stools tuck underneach the floating counter ready to pull up for extra seating.
Izumi Tanaka Photography
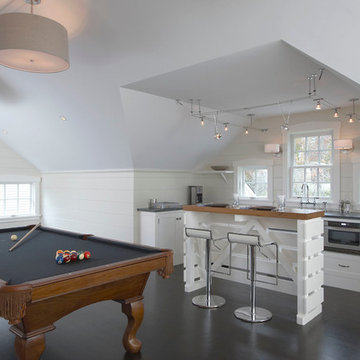
Modelo de sala de estar tipo loft tradicional renovada de tamaño medio con paredes grises y suelo de madera oscura
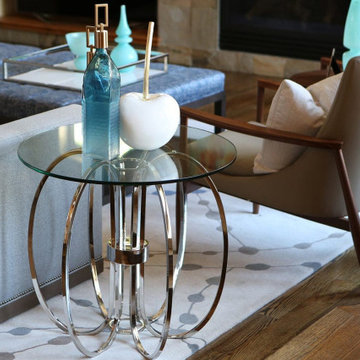
We gave this Montecito home a chic and transitional style. My client was looking for a timeless, elegant yet warm and comfortable space. This fun and functional interior was designed for the family to spend time together and hosting friends.
---
Project designed by Montecito interior designer Margarita Bravo. She serves Montecito as well as surrounding areas such as Hope Ranch, Summerland, Santa Barbara, Isla Vista, Mission Canyon, Carpinteria, Goleta, Ojai, Los Olivos, and Solvang.
For more about MARGARITA BRAVO, click here: https://www.margaritabravo.com/
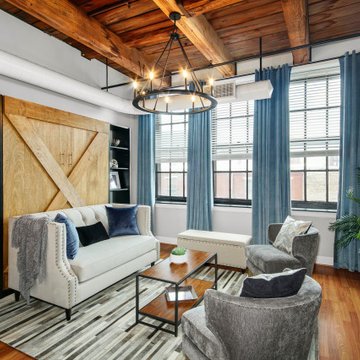
Imagen de salón tipo loft clásico renovado pequeño sin chimenea con paredes grises, suelo de madera en tonos medios, televisor colgado en la pared y suelo marrón
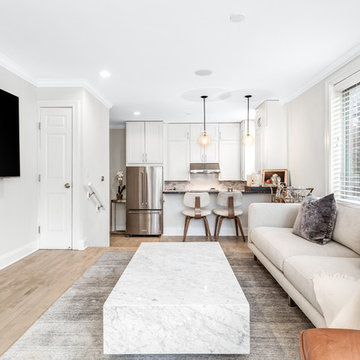
Modern light fixtures further emphasize the elegant contemporary furnishings in this living room.
Project designed by Skokie renovation firm, Chi Renovation & Design - general contractors, kitchen and bath remodelers, and design & build company. They serve the Chicago area and its surrounding suburbs, with an emphasis on the North Side and North Shore. You'll find their work from the Loop through Lincoln Park, Skokie, Evanston, Wilmette, and all the way up to Lake Forest.
For more about Chi Renovation & Design, click here: https://www.chirenovation.com/
To learn more about this project, click here:
https://www.chirenovation.com/portfolio/ranch-triangle-chicago-renovation/
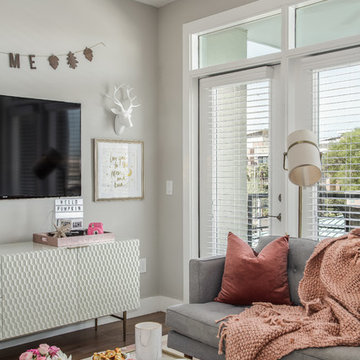
Foto de salón tipo loft tradicional renovado pequeño con paredes grises, suelo de madera en tonos medios, televisor colgado en la pared y suelo marrón

Foto de sala de estar tipo loft tradicional renovada de tamaño medio sin chimenea con paredes grises
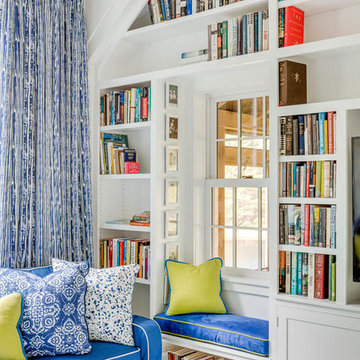
Livingroom to a small lakeside bunkhouse. -Great little window seat!
Photo: Greg Premru
Foto de biblioteca en casa tipo loft tradicional renovada pequeña con paredes blancas, suelo de madera pintada, pared multimedia y suelo azul
Foto de biblioteca en casa tipo loft tradicional renovada pequeña con paredes blancas, suelo de madera pintada, pared multimedia y suelo azul
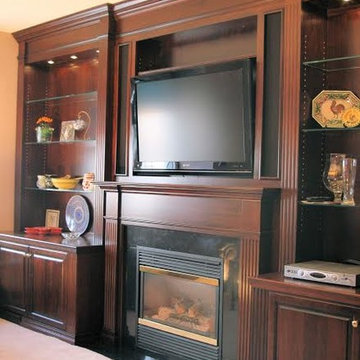
A beautiful media wall built in cherry wood, wall units flank a fireplace with the TV above and having built in speaker cases on each side of the TV.
Imagen de salón tipo loft tradicional renovado grande con todas las chimeneas, marco de chimenea de piedra y pared multimedia
Imagen de salón tipo loft tradicional renovado grande con todas las chimeneas, marco de chimenea de piedra y pared multimedia

Carlos Domenech
Foto de sala de estar tipo loft tradicional renovada de tamaño medio sin chimenea con paredes blancas, televisor colgado en la pared, suelo de madera oscura, suelo gris y alfombra
Foto de sala de estar tipo loft tradicional renovada de tamaño medio sin chimenea con paredes blancas, televisor colgado en la pared, suelo de madera oscura, suelo gris y alfombra
3.143 fotos de zonas de estar tipo loft clásicas renovadas
5





