3.141 fotos de zonas de estar tipo loft clásicas renovadas
Filtrar por
Presupuesto
Ordenar por:Popular hoy
21 - 40 de 3141 fotos
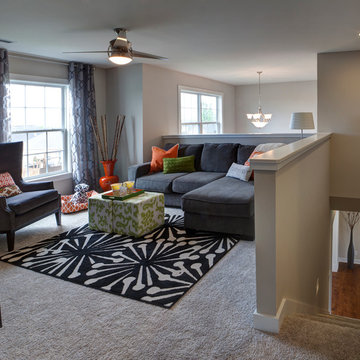
Jagoe Homes, Inc. Project: Cayman Ridge, Cumberland Model Home. Location: Evansville, Indiana. Elevation: B, Site Number: CR 262.
Foto de sala de estar tipo loft tradicional renovada pequeña con paredes beige y moqueta
Foto de sala de estar tipo loft tradicional renovada pequeña con paredes beige y moqueta

Completed wall unit with 3-sided fireplace with floating shelves and LED lighting.
Foto de sala de estar tipo loft tradicional renovada grande con paredes grises, suelo vinílico, todas las chimeneas, marco de chimenea de baldosas y/o azulejos, pared multimedia y suelo gris
Foto de sala de estar tipo loft tradicional renovada grande con paredes grises, suelo vinílico, todas las chimeneas, marco de chimenea de baldosas y/o azulejos, pared multimedia y suelo gris
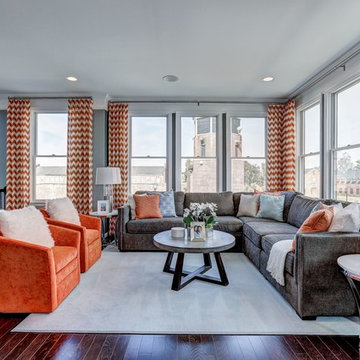
Modelo de salón para visitas tipo loft clásico renovado grande sin chimenea y televisor con paredes grises, suelo de madera oscura y suelo marrón

Tom Crane Photography
Modelo de salón para visitas tipo loft tradicional renovado de tamaño medio con estufa de leña, paredes negras, suelo de madera clara, marco de chimenea de metal, televisor colgado en la pared y suelo marrón
Modelo de salón para visitas tipo loft tradicional renovado de tamaño medio con estufa de leña, paredes negras, suelo de madera clara, marco de chimenea de metal, televisor colgado en la pared y suelo marrón
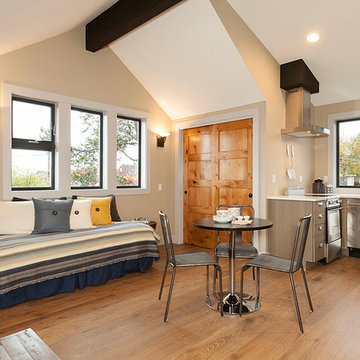
Modelo de salón para visitas tipo loft tradicional renovado pequeño sin chimenea y televisor con paredes beige, suelo de madera en tonos medios y suelo marrón
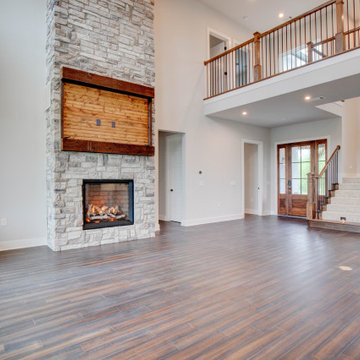
Foto de salón tipo loft clásico renovado grande con suelo de madera oscura, todas las chimeneas, marco de chimenea de piedra, televisor colgado en la pared y suelo marrón

Дизайн-проект реализован Бюро9: Комплектация и декорирование. Руководитель Архитектор-Дизайнер Екатерина Ялалтынова.
Foto de biblioteca en casa tipo loft clásica renovada de tamaño medio con paredes grises, suelo de madera en tonos medios, chimenea lineal, marco de chimenea de piedra, televisor colgado en la pared, suelo marrón, bandeja y ladrillo
Foto de biblioteca en casa tipo loft clásica renovada de tamaño medio con paredes grises, suelo de madera en tonos medios, chimenea lineal, marco de chimenea de piedra, televisor colgado en la pared, suelo marrón, bandeja y ladrillo

Ejemplo de salón para visitas tipo loft tradicional renovado grande con paredes grises, suelo de madera en tonos medios, todas las chimeneas, marco de chimenea de piedra, pared multimedia y suelo marrón
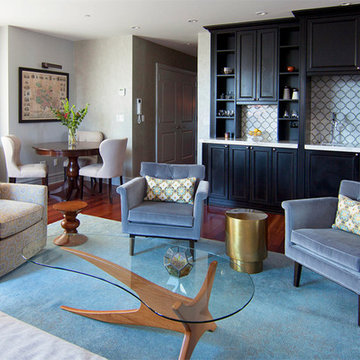
Foto de salón con barra de bar tipo loft tradicional renovado grande sin televisor con paredes grises, suelo de madera en tonos medios, chimenea de doble cara, marco de chimenea de baldosas y/o azulejos y suelo marrón
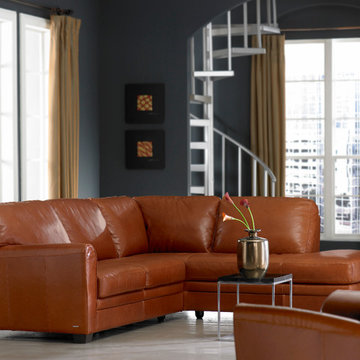
Foto de salón para visitas tipo loft tradicional renovado de tamaño medio con paredes azules
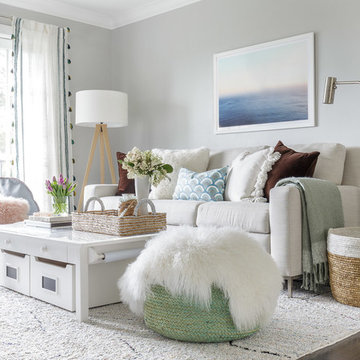
A play room and guest room in one. Playful, yet sophisticated for all ages.
David Duncan Livingston
Foto de salón tipo loft tradicional renovado pequeño con paredes grises, suelo de madera oscura y suelo marrón
Foto de salón tipo loft tradicional renovado pequeño con paredes grises, suelo de madera oscura y suelo marrón
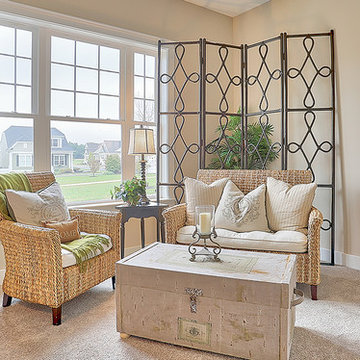
This charming 1-story home offers an floor plan, inviting front porch with decorative posts, a 2-car rear-entry garage with mudroom, and a convenient flex space room with an elegant coffered ceiling at the front of the home. With lofty 10' ceilings throughout, attractive hardwood flooring in the Foyer, Living Room, Kitchen, and Dining Room, and plenty of windows for natural lighting, this home has an elegant and spacious feel. The large Living Room includes a cozy gas fireplace with stone surround, flanked by windows, and is open to the Dining Room and Kitchen. The open Kitchen includes Cambria quartz counter tops with tile backsplash, a large raised breakfast bar open to the Dining Room and Living Room, stainless steel appliances, and a pantry. The adjacent Dining Room provides sliding glass door access to the patio. Tucked away in the back corner of the home, the Owner’s Suite with painted truncated ceiling includes an oversized closet and a private bathroom with a 5' tile shower, cultured marble double vanity top, and Dura Ceramic flooring. Above the Living Room is a convenient unfinished storage area, accessible by stairs
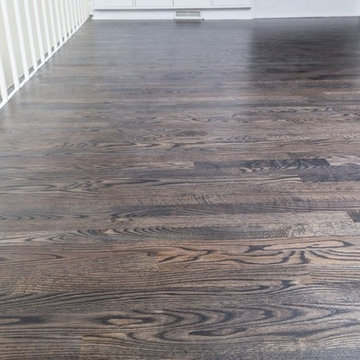
Modelo de sala de estar tipo loft clásica renovada de tamaño medio con suelo de madera oscura, paredes beige y suelo marrón
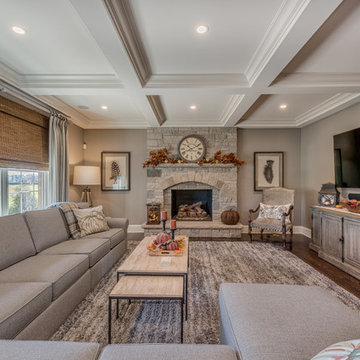
Ejemplo de sala de estar tipo loft clásica renovada grande con paredes grises, suelo de madera oscura, todas las chimeneas, marco de chimenea de piedra, televisor colgado en la pared, suelo marrón y alfombra

This sophisticated game room provides hours of play for a young and active family. The black, white and beige color scheme adds a masculine touch. Wood and iron accents are repeated throughout the room in the armchairs, pool table, pool table light fixture and in the custom built in bar counter. This pool table also accommodates a ping pong table top, as well, which is a great option when space doesn't permit a separate pool table and ping pong table. Since this game room loft area overlooks the home's foyer and formal living room, the modern color scheme unites the spaces and provides continuity of design. A custom white oak bar counter and iron barstools finish the space and create a comfortable hangout spot for watching a friendly game of pool.
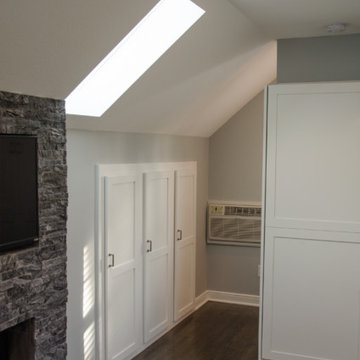
The apartment’s open design floods it with daylight from two large skylights and energy-efficient Marvin double hung windows.
Diseño de salón tipo loft tradicional renovado pequeño con paredes grises, suelo de madera oscura, todas las chimeneas, pared multimedia, marco de chimenea de piedra y suelo marrón
Diseño de salón tipo loft tradicional renovado pequeño con paredes grises, suelo de madera oscura, todas las chimeneas, pared multimedia, marco de chimenea de piedra y suelo marrón
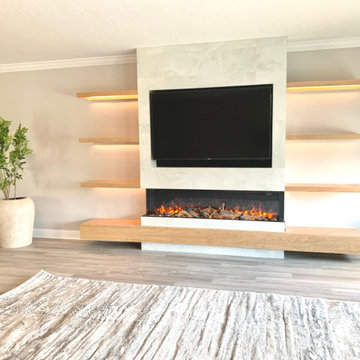
Completed wall unit with 3-sided fireplace with floating shelves and LED lighting.
Imagen de sala de estar tipo loft tradicional renovada grande con paredes grises, suelo vinílico, todas las chimeneas, marco de chimenea de baldosas y/o azulejos, pared multimedia y suelo gris
Imagen de sala de estar tipo loft tradicional renovada grande con paredes grises, suelo vinílico, todas las chimeneas, marco de chimenea de baldosas y/o azulejos, pared multimedia y suelo gris
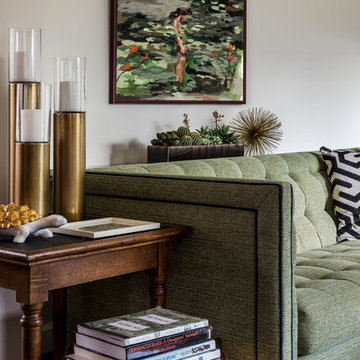
Warm colors and exciting prints give this bohemian style room an extra wow-factor! Our client’s heirloom rug inspired the entire design and our use of warm and cool colors (which were brightened & complemented by the abundance of natural light!). To balance out the vibrant prints, we opted for solid foundation pieces, including the sage green sofa, cream natural fiber bottom rug, and off-white paint color.
Designed by Portland interior design studio Angela Todd Studios, who also serves Cedar Hills, King City, Lake Oswego, Cedar Mill, West Linn, Hood River, Bend, and other surrounding areas.
For more about Angela Todd Studios, click here: https://www.angelatoddstudios.com/
To learn more about this project, click here: https://www.angelatoddstudios.com/portfolio/1932-hoyt-street-tudor/
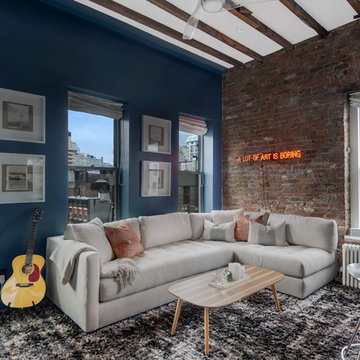
Foto de salón con rincón musical tipo loft clásico renovado pequeño con paredes azules, suelo de madera oscura y televisor colgado en la pared
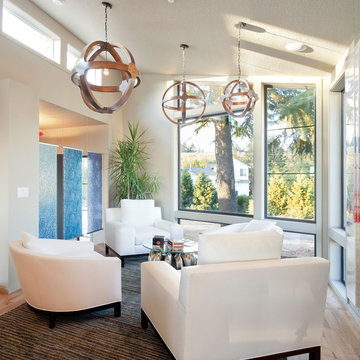
Diseño de biblioteca en casa tipo loft clásica renovada pequeña sin televisor con paredes blancas y suelo de madera clara
3.141 fotos de zonas de estar tipo loft clásicas renovadas
2





