128.088 fotos de zonas de estar sin chimenea
Filtrar por
Presupuesto
Ordenar por:Popular hoy
61 - 80 de 128.088 fotos
Artículo 1 de 2

Dark mahogany home interior Basking Ridge, NJ
Following a transitional design, the interior is stained in a darker mahogany, and accented with beautiful crown moldings. Complimented well by the lighter tones of the fabrics and furniture, the variety of tones and materials help in creating a more unique overall design.
For more projects visit our website wlkitchenandhome.com
.
.
.
.
#basementdesign #basementremodel #basementbar #basementdecor #mancave #mancaveideas #mancavedecor #mancaves #luxurybasement #luxuryfurniture #luxuryinteriors #furnituredesign #furnituremaker #billiards #billiardroom #billiardroomdesign #custommillwork #customdesigns #dramhouse #tvunit #hometheater #njwoodworker #theaterroom #gameroom #playspace #homebar #stunningdesign #njfurniturek #entertainmentroom #PoolTable

This fun rec-room features storage and display for all of the kids' legos as well as a wall clad with toy boxes
Modelo de sótano en el subsuelo Cuarto de juegos moderno pequeño sin cuartos de juegos y chimenea con paredes multicolor, moqueta, suelo gris y papel pintado
Modelo de sótano en el subsuelo Cuarto de juegos moderno pequeño sin cuartos de juegos y chimenea con paredes multicolor, moqueta, suelo gris y papel pintado

Diseño de salón abierto actual de tamaño medio sin chimenea con paredes verdes, suelo vinílico, televisor colgado en la pared, suelo marrón y panelado

Ejemplo de biblioteca en casa abierta minimalista de tamaño medio sin chimenea y televisor con paredes blancas, suelo de madera clara, marco de chimenea de piedra y suelo marrón

Long sunroom turned functional family gathering space with new wall of built ins, detailed millwork, ample comfortable seating in Dover, MA.
Ejemplo de galería clásica renovada de tamaño medio sin chimenea con suelo de madera en tonos medios, techo estándar y suelo marrón
Ejemplo de galería clásica renovada de tamaño medio sin chimenea con suelo de madera en tonos medios, techo estándar y suelo marrón

Diseño de sótano actual grande sin chimenea con paredes blancas, suelo de madera clara y suelo beige
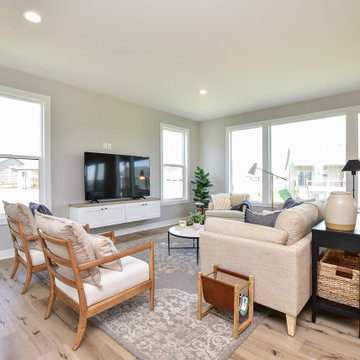
Diseño de salón abierto nórdico grande sin chimenea con paredes grises, suelo laminado, televisor independiente y suelo marrón
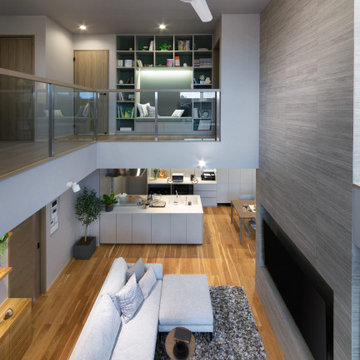
リビング
Diseño de salón gris escandinavo de tamaño medio sin chimenea con suelo de madera en tonos medios, televisor colgado en la pared, papel pintado y papel pintado
Diseño de salón gris escandinavo de tamaño medio sin chimenea con suelo de madera en tonos medios, televisor colgado en la pared, papel pintado y papel pintado
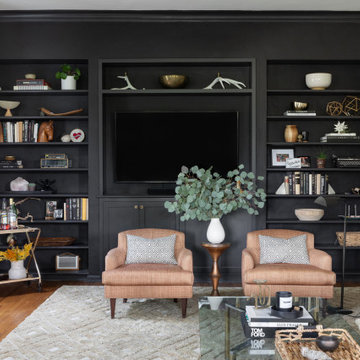
Diseño de salón con rincón musical clásico renovado sin chimenea con paredes blancas, suelo de madera en tonos medios y televisor colgado en la pared

Modelo de sala de estar con rincón musical cerrada de estilo americano de tamaño medio sin chimenea con paredes azules, suelo de madera en tonos medios, televisor independiente, suelo marrón, papel pintado y papel pintado
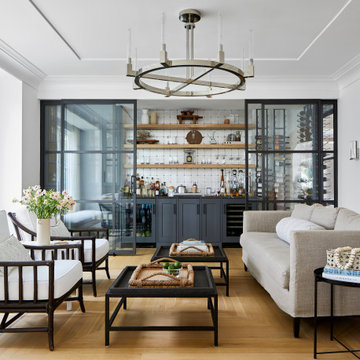
Imagen de salón abierto tradicional renovado sin chimenea y televisor con paredes blancas, suelo de madera en tonos medios y suelo marrón

This 4,500 sq ft basement in Long Island is high on luxe, style, and fun. It has a full gym, golf simulator, arcade room, home theater, bar, full bath, storage, and an entry mud area. The palette is tight with a wood tile pattern to define areas and keep the space integrated. We used an open floor plan but still kept each space defined. The golf simulator ceiling is deep blue to simulate the night sky. It works with the room/doors that are integrated into the paneling — on shiplap and blue. We also added lights on the shuffleboard and integrated inset gym mirrors into the shiplap. We integrated ductwork and HVAC into the columns and ceiling, a brass foot rail at the bar, and pop-up chargers and a USB in the theater and the bar. The center arm of the theater seats can be raised for cuddling. LED lights have been added to the stone at the threshold of the arcade, and the games in the arcade are turned on with a light switch.
---
Project designed by Long Island interior design studio Annette Jaffe Interiors. They serve Long Island including the Hamptons, as well as NYC, the tri-state area, and Boca Raton, FL.
For more about Annette Jaffe Interiors, click here:
https://annettejaffeinteriors.com/
To learn more about this project, click here:
https://annettejaffeinteriors.com/basement-entertainment-renovation-long-island/

Foto de salón con barra de bar abierto, blanco, cemento y gris y blanco nórdico pequeño sin chimenea con televisor colgado en la pared, suelo marrón, papel pintado, paredes grises y suelo de madera pintada
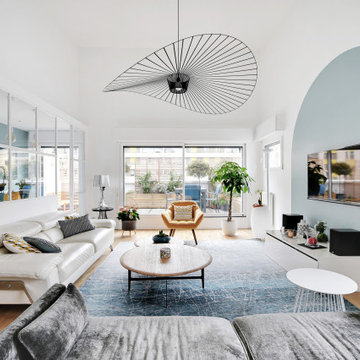
Ejemplo de salón abierto minimalista grande sin chimenea con paredes azules, suelo de madera en tonos medios, televisor colgado en la pared y suelo marrón

Golf simulator and theater built into this rustic basement remodel
Modelo de sótano con ventanas rural grande sin chimenea con paredes beige, suelo verde y machihembrado
Modelo de sótano con ventanas rural grande sin chimenea con paredes beige, suelo verde y machihembrado

Diseño de salón cerrado minimalista de tamaño medio sin chimenea y televisor con paredes blancas, suelo laminado, suelo multicolor y madera

Ejemplo de sala de estar abierta y blanca marinera de tamaño medio sin chimenea con paredes blancas, suelo de madera oscura y suelo marrón

Foto de salón con rincón musical abierto clásico pequeño sin chimenea con paredes beige, suelo laminado, todas las repisas de chimenea, televisor colgado en la pared, suelo marrón, bandeja y papel pintado

High Gloss stretch ceilings look great paired with LED lights!
Foto de salón contemporáneo grande sin chimenea y televisor con paredes beige, suelo de mármol, suelo beige y papel pintado
Foto de salón contemporáneo grande sin chimenea y televisor con paredes beige, suelo de mármol, suelo beige y papel pintado
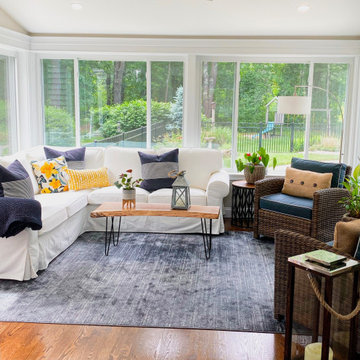
Diseño de galería tradicional renovada de tamaño medio sin chimenea con suelo de madera en tonos medios y techo estándar
128.088 fotos de zonas de estar sin chimenea
4





