2.505 fotos de zonas de estar sin chimenea con suelo vinílico
Filtrar por
Presupuesto
Ordenar por:Popular hoy
1 - 20 de 2505 fotos
Artículo 1 de 3

This huge sectional from West Elm (it’s 13 feet long!!) gives plenty of seating and fills the space. It turned out that the cats liked the new sofa as much as the humans… not good. So the homeowner brilliantly layered a few Mexican blankets and a sheepskin over the cushions and arms of the sofa to protect it from the cats, and inadvertently added a level of bohemian texture and pattern to the room that is absolutely fantastic!

Diseño de salón para visitas abierto actual de tamaño medio sin chimenea y televisor con paredes blancas, suelo vinílico y suelo marrón

Foto de sótano en el subsuelo grande sin chimenea con suelo vinílico, suelo marrón y vigas vistas
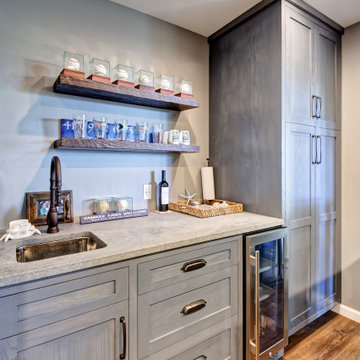
We started with a blank slate on this basement project where our only obstacles were exposed steel support columns, existing plumbing risers from the concrete slab, and dropped soffits concealing ductwork on the ceiling. It had the advantage of tall ceilings, an existing egress window, and a sliding door leading to a newly constructed patio.
This family of five loves the beach and frequents summer beach resorts in the Northeast. Bringing that aesthetic home to enjoy all year long was the inspiration for the décor, as well as creating a family-friendly space for entertaining.
Wish list items included room for a billiard table, wet bar, game table, family room, guest bedroom, full bathroom, space for a treadmill and closed storage. The existing structural elements helped to define how best to organize the basement. For instance, we knew we wanted to connect the bar area and billiards table with the patio in order to create an indoor/outdoor entertaining space. It made sense to use the egress window for the guest bedroom for both safety and natural light. The bedroom also would be adjacent to the plumbing risers for easy access to the new bathroom. Since the primary focus of the family room would be for TV viewing, natural light did not need to filter into that space. We made sure to hide the columns inside of newly constructed walls and dropped additional soffits where needed to make the ceiling mechanicals feel less random.
In addition to the beach vibe, the homeowner has valuable sports memorabilia that was to be prominently displayed including two seats from the original Yankee stadium.
For a coastal feel, shiplap is used on two walls of the family room area. In the bathroom shiplap is used again in a more creative way using wood grain white porcelain tile as the horizontal shiplap “wood”. We connected the tile horizontally with vertical white grout joints and mimicked the horizontal shadow line with dark grey grout. At first glance it looks like we wrapped the shower with real wood shiplap. Materials including a blue and white patterned floor, blue penny tiles and a natural wood vanity checked the list for that seaside feel.
A large reclaimed wood door on an exposed sliding barn track separates the family room from the game room where reclaimed beams are punctuated with cable lighting. Cabinetry and a beverage refrigerator are tucked behind the rolling bar cabinet (that doubles as a Blackjack table!). A TV and upright video arcade machine round-out the entertainment in the room. Bar stools, two rotating club chairs, and large square poufs along with the Yankee Stadium seats provide fun places to sit while having a drink, watching billiards or a game on the TV.
Signed baseballs can be found behind the bar, adjacent to the billiard table, and on specially designed display shelves next to the poker table in the family room.
Thoughtful touches like the surfboards, signage, photographs and accessories make a visitor feel like they are on vacation at a well-appointed beach resort without being cliché.
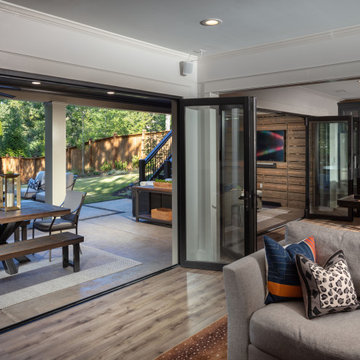
Our clients came to us to transform their dark, unfinished basement into a multifaceted, sophisticated, and stylish, entertainment hub. Their wish list included an expansive, open, entertainment area with a dramatic indoor/outdoor connection, private gym, full bathroom, and wine storage. The result is a stunning, light filled, space where mid-century modern lines meet transitional finishes.
The mirrored backsplash, floating shelves, custom charcoal cabinets, Caesarstone quartz countertops and brass chandelier pendants bring a touch of glam to this show-stopping kitchen and bar area. The chic living space includes a custom shuffleboard table, game table, large flat screen TV and ample seating for more entertaining options. Large panoramic doors open the entire width of the basement creating a spectacular setting for indoor-outdoor gatherings and fill the space with an abundance of natural light.
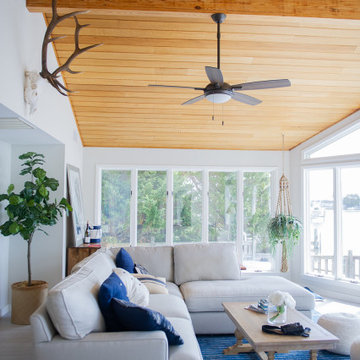
Diseño de salón abierto costero grande sin chimenea y televisor con paredes blancas, suelo vinílico y suelo beige
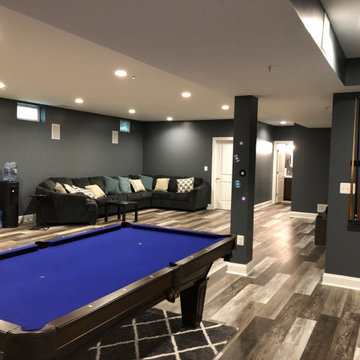
LVP
Foto de sótano con ventanas minimalista grande sin chimenea con paredes negras, suelo marrón y suelo vinílico
Foto de sótano con ventanas minimalista grande sin chimenea con paredes negras, suelo marrón y suelo vinílico
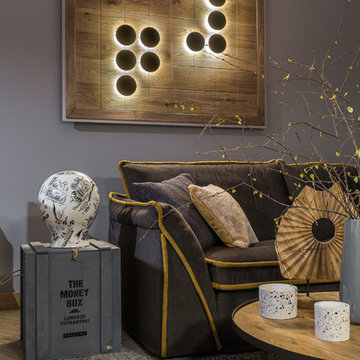
Панно "Игра Го", выполненное по авторским эскизам архитектора проекта, причудливая копилка на грубо сколоченном ящике подчеркиваю артистичность натуры хозяина квартиры.
-
Архитектор: Егоров Кирилл
Текстиль: Егорова Екатерина
Фотограф: Спиридонов Роман
Стилист: Шимкевич Евгения

Jean Bai, Konstrukt Photo
Foto de biblioteca en casa abierta vintage sin chimenea y televisor con paredes marrones, suelo vinílico, suelo blanco y alfombra
Foto de biblioteca en casa abierta vintage sin chimenea y televisor con paredes marrones, suelo vinílico, suelo blanco y alfombra

The space under the basement stairs was opened up to create a niche with built-in drawers and a bench top perfectly sized for a twin mattress. A recessed bookshelf, extendable sconce, and a nearby outlet complete the mini-refuge.
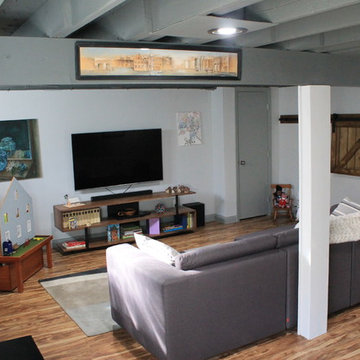
Amy Lloyd
Foto de sótano en el subsuelo industrial pequeño sin chimenea con paredes grises y suelo vinílico
Foto de sótano en el subsuelo industrial pequeño sin chimenea con paredes grises y suelo vinílico
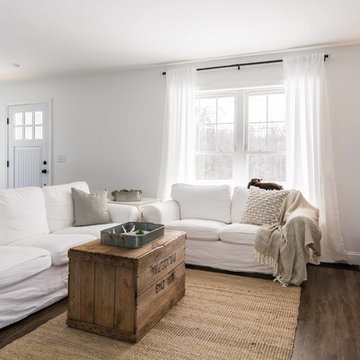
A bright white modern farmhouse with an open concept floorplan and rustic decor details.
Photo by Tessa Manning
Ejemplo de salón abierto campestre de tamaño medio sin chimenea con paredes blancas, suelo vinílico, suelo marrón y televisor colgado en la pared
Ejemplo de salón abierto campestre de tamaño medio sin chimenea con paredes blancas, suelo vinílico, suelo marrón y televisor colgado en la pared
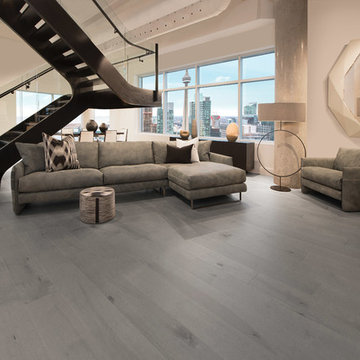
Imagen de salón para visitas cerrado contemporáneo grande sin chimenea y televisor con paredes beige, suelo vinílico y suelo gris
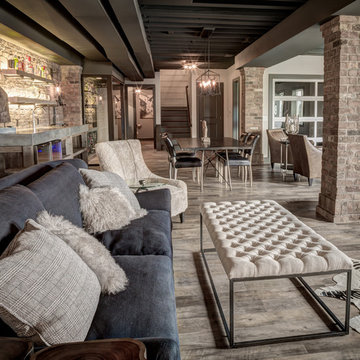
Exposed ceiling, luxury vinyl floor walkout basement. Shiplap Wall, Exposed Brick.
Imagen de sótano con puerta campestre grande sin chimenea con suelo vinílico
Imagen de sótano con puerta campestre grande sin chimenea con suelo vinílico

Diseño de salón para visitas tipo loft minimalista de tamaño medio sin chimenea con paredes grises, suelo vinílico y suelo gris
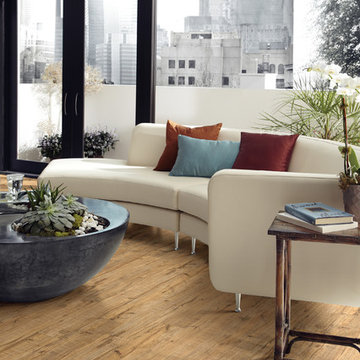
Diseño de salón abierto rústico de tamaño medio sin chimenea y televisor con paredes blancas y suelo vinílico
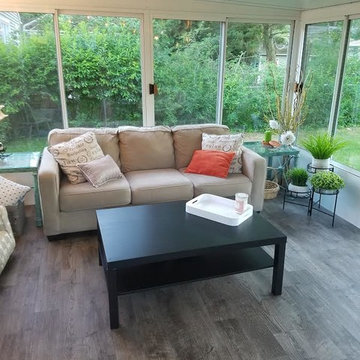
Modelo de galería clásica renovada de tamaño medio sin chimenea con suelo vinílico, techo estándar y suelo gris
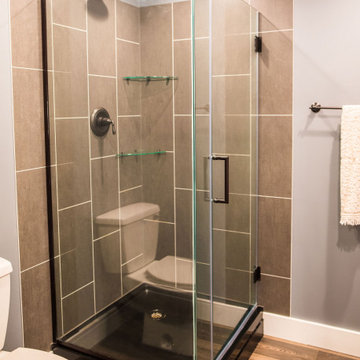
Ejemplo de sótano en el subsuelo tradicional renovado grande sin chimenea con paredes grises, suelo vinílico y suelo marrón

Finished Basement
Modelo de sótano con ventanas Cuarto de juegos industrial de tamaño medio sin cuartos de juegos y chimenea con paredes grises, suelo vinílico, suelo gris y vigas vistas
Modelo de sótano con ventanas Cuarto de juegos industrial de tamaño medio sin cuartos de juegos y chimenea con paredes grises, suelo vinílico, suelo gris y vigas vistas
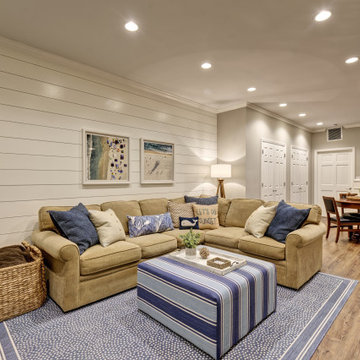
We started with a blank slate on this basement project where our only obstacles were exposed steel support columns, existing plumbing risers from the concrete slab, and dropped soffits concealing ductwork on the ceiling. It had the advantage of tall ceilings, an existing egress window, and a sliding door leading to a newly constructed patio.
This family of five loves the beach and frequents summer beach resorts in the Northeast. Bringing that aesthetic home to enjoy all year long was the inspiration for the décor, as well as creating a family-friendly space for entertaining.
Wish list items included room for a billiard table, wet bar, game table, family room, guest bedroom, full bathroom, space for a treadmill and closed storage. The existing structural elements helped to define how best to organize the basement. For instance, we knew we wanted to connect the bar area and billiards table with the patio in order to create an indoor/outdoor entertaining space. It made sense to use the egress window for the guest bedroom for both safety and natural light. The bedroom also would be adjacent to the plumbing risers for easy access to the new bathroom. Since the primary focus of the family room would be for TV viewing, natural light did not need to filter into that space. We made sure to hide the columns inside of newly constructed walls and dropped additional soffits where needed to make the ceiling mechanicals feel less random.
In addition to the beach vibe, the homeowner has valuable sports memorabilia that was to be prominently displayed including two seats from the original Yankee stadium.
For a coastal feel, shiplap is used on two walls of the family room area. In the bathroom shiplap is used again in a more creative way using wood grain white porcelain tile as the horizontal shiplap “wood”. We connected the tile horizontally with vertical white grout joints and mimicked the horizontal shadow line with dark grey grout. At first glance it looks like we wrapped the shower with real wood shiplap. Materials including a blue and white patterned floor, blue penny tiles and a natural wood vanity checked the list for that seaside feel.
A large reclaimed wood door on an exposed sliding barn track separates the family room from the game room where reclaimed beams are punctuated with cable lighting. Cabinetry and a beverage refrigerator are tucked behind the rolling bar cabinet (that doubles as a Blackjack table!). A TV and upright video arcade machine round-out the entertainment in the room. Bar stools, two rotating club chairs, and large square poufs along with the Yankee Stadium seats provide fun places to sit while having a drink, watching billiards or a game on the TV.
Signed baseballs can be found behind the bar, adjacent to the billiard table, and on specially designed display shelves next to the poker table in the family room.
Thoughtful touches like the surfboards, signage, photographs and accessories make a visitor feel like they are on vacation at a well-appointed beach resort without being cliché.
2.505 fotos de zonas de estar sin chimenea con suelo vinílico
1





