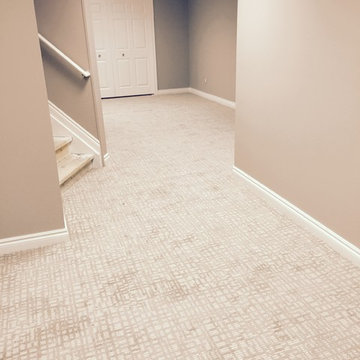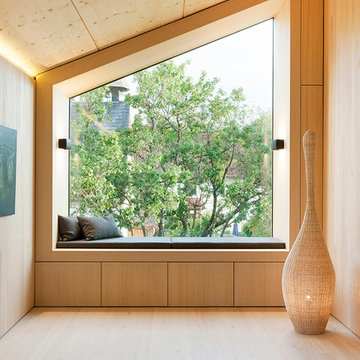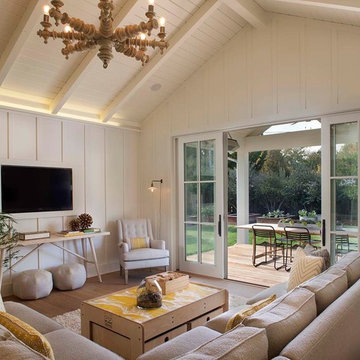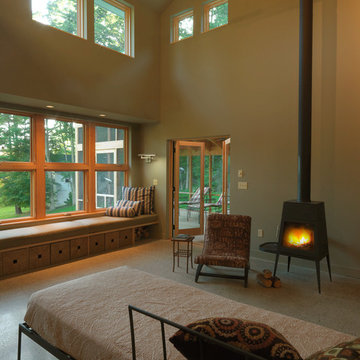145.150 fotos de zonas de estar sin chimenea con estufa de leña
Filtrar por
Presupuesto
Ordenar por:Popular hoy
61 - 80 de 145.150 fotos
Artículo 1 de 3

Diseño de galería clásica grande sin chimenea con suelo de mármol y techo de vidrio

Allison Cartwright, Photographer
RRS Design + Build is a Austin based general contractor specializing in high end remodels and custom home builds. As a leader in contemporary, modern and mid century modern design, we are the clear choice for a superior product and experience. We would love the opportunity to serve you on your next project endeavor. Put our award winning team to work for you today!

A fresh take on traditional style, this sprawling suburban home draws its occupants together in beautifully, comfortably designed spaces that gather family members for companionship, conversation, and conviviality. At the same time, it adroitly accommodates a crowd, and facilitates large-scale entertaining with ease. This balance of private intimacy and public welcome is the result of Soucie Horner’s deft remodeling of the original floor plan and creation of an all-new wing comprising functional spaces including a mudroom, powder room, laundry room, and home office, along with an exciting, three-room teen suite above. A quietly orchestrated symphony of grayed blues unites this home, from Soucie Horner Collections custom furniture and rugs, to objects, accessories, and decorative exclamationpoints that punctuate the carefully synthesized interiors. A discerning demonstration of family-friendly living at its finest.

Glen Arbor carpet in Rocky Shore
STAINMASTER Pet Protect collection by Dixie Home
Diseño de sótano en el subsuelo actual de tamaño medio sin chimenea con paredes marrones y moqueta
Diseño de sótano en el subsuelo actual de tamaño medio sin chimenea con paredes marrones y moqueta

Fotograf: Herrmann Rupp
Imagen de salón abierto contemporáneo pequeño sin chimenea con paredes beige y suelo de madera clara
Imagen de salón abierto contemporáneo pequeño sin chimenea con paredes beige y suelo de madera clara

Libbie Holmes Photography
Foto de sótano en el subsuelo clásico renovado sin chimenea con paredes azules, moqueta y suelo beige
Foto de sótano en el subsuelo clásico renovado sin chimenea con paredes azules, moqueta y suelo beige

Photographer: Isabelle Eubanks
Interiors: Modern Organic Interiors, Architect: Simpson Design Group, Builder: Milne Design and Build
Modelo de sala de estar de estilo de casa de campo sin chimenea con paredes blancas, televisor colgado en la pared y suelo de madera en tonos medios
Modelo de sala de estar de estilo de casa de campo sin chimenea con paredes blancas, televisor colgado en la pared y suelo de madera en tonos medios

We installed a Four Seasons Curved Sunroom, 20x 40' in there back yard, we also served as contractor to the rest of there home improvement including the foundation, and cement walk way. This project was competed it three weeks.

George Trojan
Foto de galería rural de tamaño medio sin chimenea con suelo de baldosas de cerámica y techo estándar
Foto de galería rural de tamaño medio sin chimenea con suelo de baldosas de cerámica y techo estándar

Peter Rymwid
Ejemplo de sala de estar cerrada clásica renovada de tamaño medio sin chimenea con paredes azules, suelo de madera oscura, marco de chimenea de piedra, televisor colgado en la pared y suelo marrón
Ejemplo de sala de estar cerrada clásica renovada de tamaño medio sin chimenea con paredes azules, suelo de madera oscura, marco de chimenea de piedra, televisor colgado en la pared y suelo marrón

architecture - Beinfield Architecture
In this project, the beans are reclaimed and the ceiling is new wood with a grey stain. The beautiful scones were custom designed for the project. You can contact Surface Techniques in Milford CT who manufactured them. Our wall color Benjamin Moore White Dove.

David Duncan Livingston
Imagen de sala de estar tradicional sin chimenea con pared multimedia
Imagen de sala de estar tradicional sin chimenea con pared multimedia

Imagen de salón con barra de bar abierto y gris y blanco contemporáneo de tamaño medio sin chimenea con paredes beige, suelo laminado, televisor colgado en la pared, suelo marrón, papel pintado y papel pintado

Imagen de sala de estar con biblioteca abierta contemporánea de tamaño medio sin chimenea con paredes blancas, suelo laminado, suelo gris y televisor colgado en la pared

Crisp tones of maple and birch. Minimal and modern, the perfect backdrop for every room. With the Modin Collection, we have raised the bar on luxury vinyl plank. The result is a new standard in resilient flooring. Modin offers true embossed in register texture, a low sheen level, a rigid SPC core, an industry-leading wear layer, and so much more.

Stylish doesn't have to mean serious. I like to have fun with interiors when the brief allows- this playroom was a transformation project from gloomy dining room to inspiring children’s play room. Timeless prints like this beauty, hung above the original fireplace, bring whimsicality without compromising on style and will weather the test of time as the children grow.

A Traditional home gets a makeover. This homeowner wanted to bring in her love of the mountains in her home. She also wanted her built-ins to express a sense of grandiose and a place to store her collection of books. So we decided to create a floor to ceiling custom bookshelves and brought in the mountain feel through the green painted cabinets and an original print of a bison from her favorite artist.

We added oak herringbone parquet, a new fire surround, bespoke alcove joinery and antique furniture to the games room of this Isle of Wight holiday home

Weather House is a bespoke home for a young, nature-loving family on a quintessentially compact Northcote block.
Our clients Claire and Brent cherished the character of their century-old worker's cottage but required more considered space and flexibility in their home. Claire and Brent are camping enthusiasts, and in response their house is a love letter to the outdoors: a rich, durable environment infused with the grounded ambience of being in nature.
From the street, the dark cladding of the sensitive rear extension echoes the existing cottage!s roofline, becoming a subtle shadow of the original house in both form and tone. As you move through the home, the double-height extension invites the climate and native landscaping inside at every turn. The light-bathed lounge, dining room and kitchen are anchored around, and seamlessly connected to, a versatile outdoor living area. A double-sided fireplace embedded into the house’s rear wall brings warmth and ambience to the lounge, and inspires a campfire atmosphere in the back yard.
Championing tactility and durability, the material palette features polished concrete floors, blackbutt timber joinery and concrete brick walls. Peach and sage tones are employed as accents throughout the lower level, and amplified upstairs where sage forms the tonal base for the moody main bedroom. An adjacent private deck creates an additional tether to the outdoors, and houses planters and trellises that will decorate the home’s exterior with greenery.
From the tactile and textured finishes of the interior to the surrounding Australian native garden that you just want to touch, the house encapsulates the feeling of being part of the outdoors; like Claire and Brent are camping at home. It is a tribute to Mother Nature, Weather House’s muse.
145.150 fotos de zonas de estar sin chimenea con estufa de leña
4






