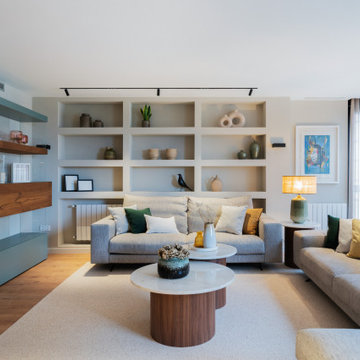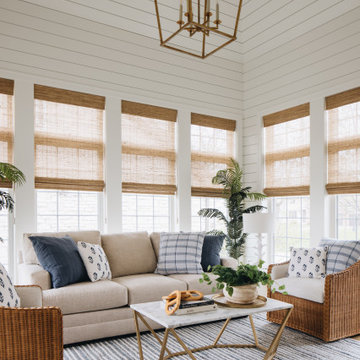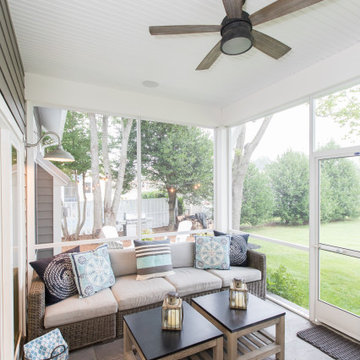144.841 fotos de zonas de estar sin chimenea con chimenea de doble cara
Filtrar por
Presupuesto
Ordenar por:Popular hoy
1 - 20 de 144.841 fotos
Artículo 1 de 3
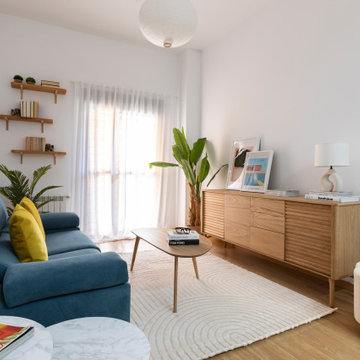
Diseño de salón nórdico sin chimenea con paredes blancas, suelo de madera en tonos medios y suelo marrón

Foto de salón abierto actual grande con paredes blancas, suelo de baldosas de porcelana, chimenea de doble cara y marco de chimenea de madera
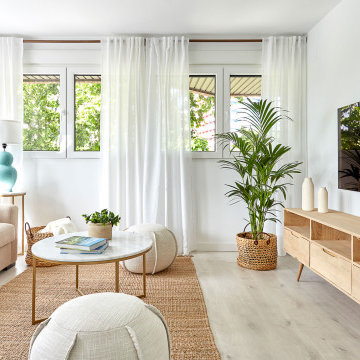
Imagen de salón costero sin chimenea con paredes blancas, suelo de madera clara, televisor colgado en la pared y suelo beige
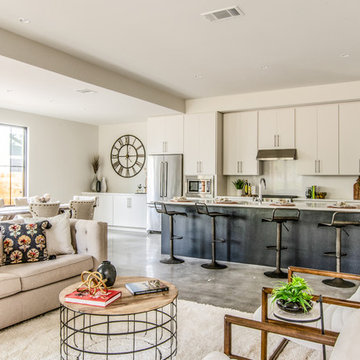
Ejemplo de salón para visitas abierto actual sin chimenea y televisor con paredes beige, suelo de cemento y suelo gris

Ejemplo de galería tradicional grande sin chimenea con suelo de ladrillo, techo estándar y suelo rojo

Modern Farmhouse with elegant and luxury touches.
Modelo de salón para visitas abierto tradicional renovado grande sin chimenea con paredes negras, pared multimedia, suelo de madera clara y suelo beige
Modelo de salón para visitas abierto tradicional renovado grande sin chimenea con paredes negras, pared multimedia, suelo de madera clara y suelo beige

Diseño de sótano en el subsuelo tradicional renovado grande sin chimenea con paredes beige, suelo laminado y suelo gris

Martha O'Hara Interiors, Interior Design & Photo Styling | Corey Gaffer, Photography | Please Note: All “related,” “similar,” and “sponsored” products tagged or listed by Houzz are not actual products pictured. They have not been approved by Martha O’Hara Interiors nor any of the professionals credited. For information about our work, please contact design@oharainteriors.com.

Basement media center in white finish and raised panel doors
Ejemplo de sótano en el subsuelo clásico renovado de tamaño medio sin chimenea con paredes grises, moqueta y suelo beige
Ejemplo de sótano en el subsuelo clásico renovado de tamaño medio sin chimenea con paredes grises, moqueta y suelo beige

photo by Audrey Rothers
Ejemplo de salón abierto actual de tamaño medio con paredes verdes, suelo de madera en tonos medios, chimenea de doble cara y marco de chimenea de piedra
Ejemplo de salón abierto actual de tamaño medio con paredes verdes, suelo de madera en tonos medios, chimenea de doble cara y marco de chimenea de piedra

Modern farmhouse new construction great room in Haymarket, VA.
Ejemplo de sala de estar machihembrado y abierta campestre de tamaño medio con paredes blancas, suelo vinílico, chimenea de doble cara, televisor colgado en la pared, suelo marrón y vigas vistas
Ejemplo de sala de estar machihembrado y abierta campestre de tamaño medio con paredes blancas, suelo vinílico, chimenea de doble cara, televisor colgado en la pared, suelo marrón y vigas vistas

A light-filled sunroom featuring dark-stained, arched beams and a view of the lake
Photo by Ashley Avila Photography

Modelo de salón para visitas abierto y abovedado contemporáneo sin chimenea y televisor con paredes blancas, suelo de cemento y suelo gris

With adjacent neighbors within a fairly dense section of Paradise Valley, Arizona, C.P. Drewett sought to provide a tranquil retreat for a new-to-the-Valley surgeon and his family who were seeking the modernism they loved though had never lived in. With a goal of consuming all possible site lines and views while maintaining autonomy, a portion of the house — including the entry, office, and master bedroom wing — is subterranean. This subterranean nature of the home provides interior grandeur for guests but offers a welcoming and humble approach, fully satisfying the clients requests.
While the lot has an east-west orientation, the home was designed to capture mainly north and south light which is more desirable and soothing. The architecture’s interior loftiness is created with overlapping, undulating planes of plaster, glass, and steel. The woven nature of horizontal planes throughout the living spaces provides an uplifting sense, inviting a symphony of light to enter the space. The more voluminous public spaces are comprised of stone-clad massing elements which convert into a desert pavilion embracing the outdoor spaces. Every room opens to exterior spaces providing a dramatic embrace of home to natural environment.
Grand Award winner for Best Interior Design of a Custom Home
The material palette began with a rich, tonal, large-format Quartzite stone cladding. The stone’s tones gaveforth the rest of the material palette including a champagne-colored metal fascia, a tonal stucco system, and ceilings clad with hemlock, a tight-grained but softer wood that was tonally perfect with the rest of the materials. The interior case goods and wood-wrapped openings further contribute to the tonal harmony of architecture and materials.
Grand Award Winner for Best Indoor Outdoor Lifestyle for a Home This award-winning project was recognized at the 2020 Gold Nugget Awards with two Grand Awards, one for Best Indoor/Outdoor Lifestyle for a Home, and another for Best Interior Design of a One of a Kind or Custom Home.
At the 2020 Design Excellence Awards and Gala presented by ASID AZ North, Ownby Design received five awards for Tonal Harmony. The project was recognized for 1st place – Bathroom; 3rd place – Furniture; 1st place – Kitchen; 1st place – Outdoor Living; and 2nd place – Residence over 6,000 square ft. Congratulations to Claire Ownby, Kalysha Manzo, and the entire Ownby Design team.
Tonal Harmony was also featured on the cover of the July/August 2020 issue of Luxe Interiors + Design and received a 14-page editorial feature entitled “A Place in the Sun” within the magazine.

New lower level wet bar complete with glass backsplash, floating shelving with built-in backlighting, built-in microwave, beveral cooler, 18" dishwasher, wine storage, tile flooring, carpet, lighting, etc.
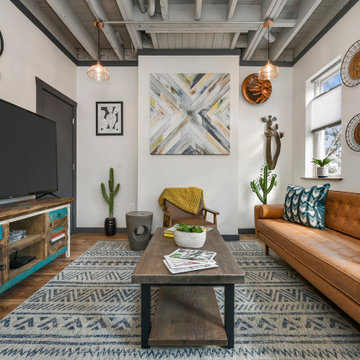
Imagen de salón para visitas cerrado de estilo americano pequeño sin chimenea con paredes blancas, suelo de madera en tonos medios, televisor independiente y suelo marrón
144.841 fotos de zonas de estar sin chimenea con chimenea de doble cara
1






