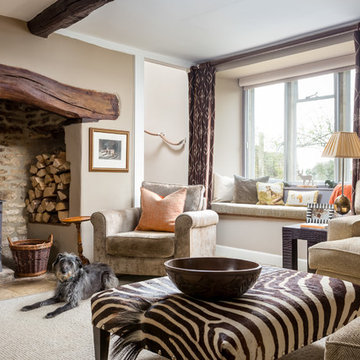1.310 fotos de zonas de estar rústicas con estufa de leña
Filtrar por
Presupuesto
Ordenar por:Popular hoy
81 - 100 de 1310 fotos
Artículo 1 de 3
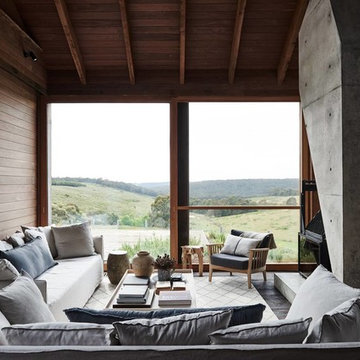
Ejemplo de salón rústico con paredes marrones, suelo de cemento, estufa de leña y suelo gris
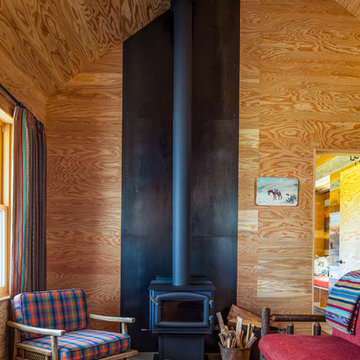
Photo by John Granen.
Imagen de salón cerrado rústico pequeño sin televisor con estufa de leña, marco de chimenea de metal y paredes marrones
Imagen de salón cerrado rústico pequeño sin televisor con estufa de leña, marco de chimenea de metal y paredes marrones
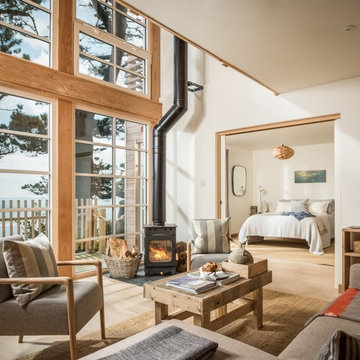
Unique Home Stays
Imagen de salón rural de tamaño medio con paredes blancas, suelo de madera clara, estufa de leña y suelo beige
Imagen de salón rural de tamaño medio con paredes blancas, suelo de madera clara, estufa de leña y suelo beige
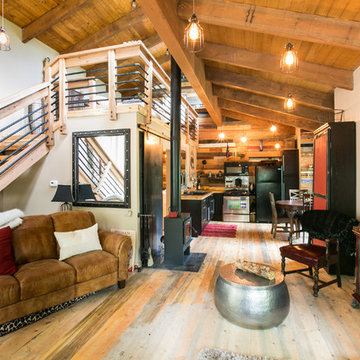
Photo Credits: Pixil Studios
Imagen de salón tipo loft rural pequeño con paredes beige, suelo de madera en tonos medios, estufa de leña, marco de chimenea de metal y televisor colgado en la pared
Imagen de salón tipo loft rural pequeño con paredes beige, suelo de madera en tonos medios, estufa de leña, marco de chimenea de metal y televisor colgado en la pared

Ejemplo de biblioteca en casa abierta rústica de tamaño medio con estufa de leña, marco de chimenea de metal, paredes marrones, suelo de madera clara y suelo beige
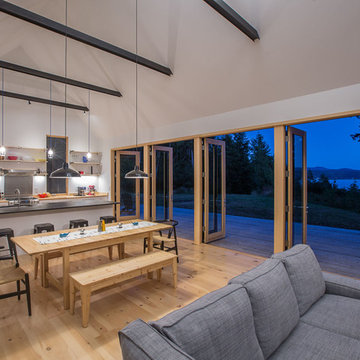
Photographer: Alexander Canaria and Taylor Proctor
Foto de salón abierto rural pequeño con paredes blancas, suelo de madera clara, estufa de leña y marco de chimenea de baldosas y/o azulejos
Foto de salón abierto rural pequeño con paredes blancas, suelo de madera clara, estufa de leña y marco de chimenea de baldosas y/o azulejos
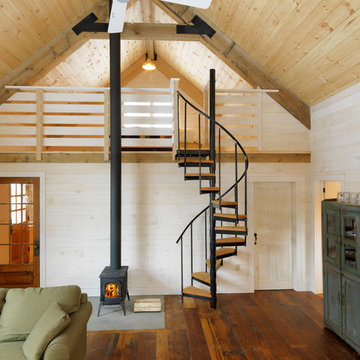
photos by Susan Teare • www.susanteare.com
Imagen de salón rural pequeño con estufa de leña, paredes beige y suelo de madera en tonos medios
Imagen de salón rural pequeño con estufa de leña, paredes beige y suelo de madera en tonos medios
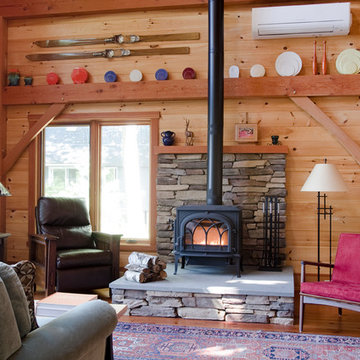
Jamie Salomon, Stylist Susan Salomon
Diseño de salón para visitas abierto rústico sin televisor con paredes marrones, suelo de madera en tonos medios y estufa de leña
Diseño de salón para visitas abierto rústico sin televisor con paredes marrones, suelo de madera en tonos medios y estufa de leña

This view shows the added built-in surrounding a flat screen tv. To accomplish necessary non-combustible surfaces surrounding the new wood-burning stove by Rais, I wrapped the right side of the cabinetry with stone tile. This little stove can heat an 1100 SF space.

The goal of this project was to build a house that would be energy efficient using materials that were both economical and environmentally conscious. Due to the extremely cold winter weather conditions in the Catskills, insulating the house was a primary concern. The main structure of the house is a timber frame from an nineteenth century barn that has been restored and raised on this new site. The entirety of this frame has then been wrapped in SIPs (structural insulated panels), both walls and the roof. The house is slab on grade, insulated from below. The concrete slab was poured with a radiant heating system inside and the top of the slab was polished and left exposed as the flooring surface. Fiberglass windows with an extremely high R-value were chosen for their green properties. Care was also taken during construction to make all of the joints between the SIPs panels and around window and door openings as airtight as possible. The fact that the house is so airtight along with the high overall insulatory value achieved from the insulated slab, SIPs panels, and windows make the house very energy efficient. The house utilizes an air exchanger, a device that brings fresh air in from outside without loosing heat and circulates the air within the house to move warmer air down from the second floor. Other green materials in the home include reclaimed barn wood used for the floor and ceiling of the second floor, reclaimed wood stairs and bathroom vanity, and an on-demand hot water/boiler system. The exterior of the house is clad in black corrugated aluminum with an aluminum standing seam roof. Because of the extremely cold winter temperatures windows are used discerningly, the three largest windows are on the first floor providing the main living areas with a majestic view of the Catskill mountains.
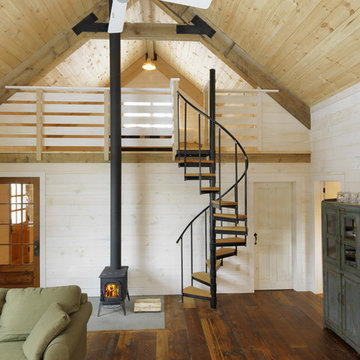
Architect: Joan Heaton Architects
Builder: Silver Maple Construction
Imagen de salón abierto rústico con paredes beige, suelo de madera en tonos medios y estufa de leña
Imagen de salón abierto rústico con paredes beige, suelo de madera en tonos medios y estufa de leña

Family Room and open concept Kitchen
Modelo de salón abierto y abovedado rural grande con paredes verdes, suelo de madera en tonos medios, estufa de leña, suelo marrón y piedra
Modelo de salón abierto y abovedado rural grande con paredes verdes, suelo de madera en tonos medios, estufa de leña, suelo marrón y piedra
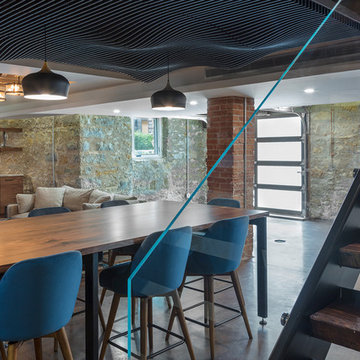
Bob Greenspan Photography
Ejemplo de sótano con puerta rural de tamaño medio con suelo de cemento, estufa de leña y suelo marrón
Ejemplo de sótano con puerta rural de tamaño medio con suelo de cemento, estufa de leña y suelo marrón
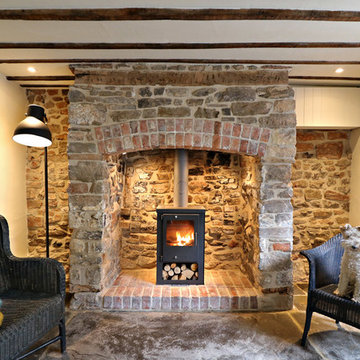
design storey architects
Diseño de salón abierto rústico pequeño con paredes beige, suelo de piedra caliza, estufa de leña y marco de chimenea de piedra
Diseño de salón abierto rústico pequeño con paredes beige, suelo de piedra caliza, estufa de leña y marco de chimenea de piedra
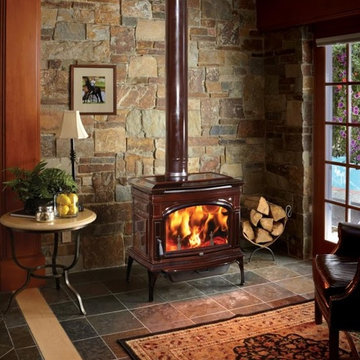
Foto de salón cerrado rústico de tamaño medio con suelo de pizarra, estufa de leña, marco de chimenea de metal y suelo gris
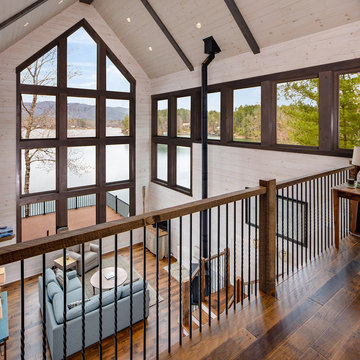
Classic meets modern in this custom lake home. High vaulted ceilings and floor-to-ceiling windows give the main living space a bright and open atmosphere. Rustic finishes and wood contrasts well with the more modern, neutral color palette.
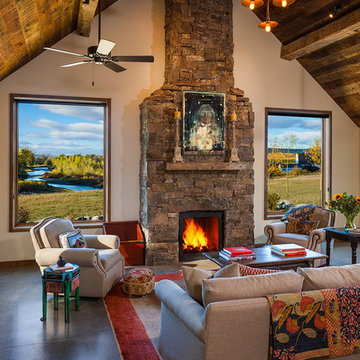
Karl Neumann
Modelo de salón abierto rural extra grande con suelo de cemento, estufa de leña, marco de chimenea de piedra y paredes beige
Modelo de salón abierto rural extra grande con suelo de cemento, estufa de leña, marco de chimenea de piedra y paredes beige
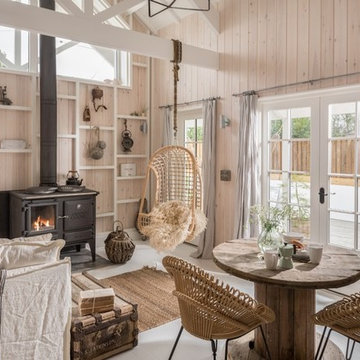
Unique Home Stays
Modelo de salón cerrado rústico pequeño con paredes beige, estufa de leña y suelo gris
Modelo de salón cerrado rústico pequeño con paredes beige, estufa de leña y suelo gris
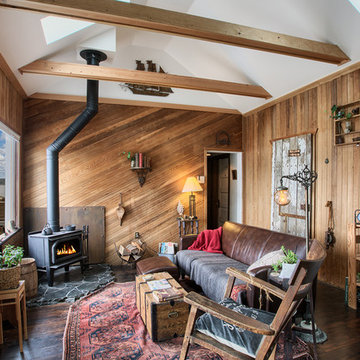
Homeowner had us open low cabin ceiling to vaulted ceiling, brightening the previous dark living room.
Bill Johnson - The Photo Tour
Imagen de salón rústico con suelo de madera oscura, estufa de leña y alfombra
Imagen de salón rústico con suelo de madera oscura, estufa de leña y alfombra
1.310 fotos de zonas de estar rústicas con estufa de leña
5






