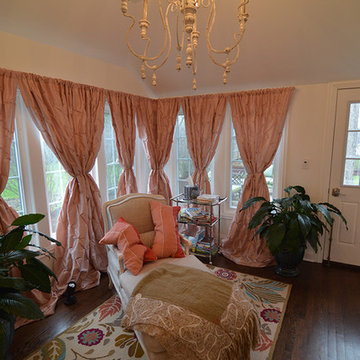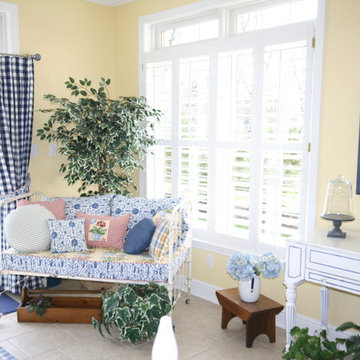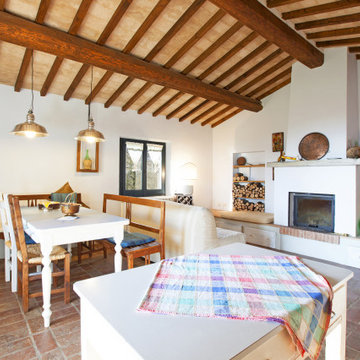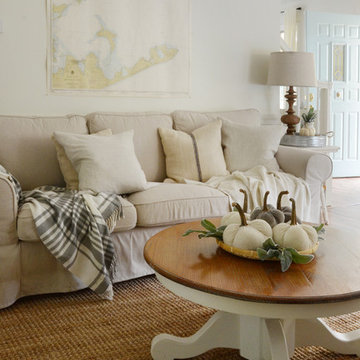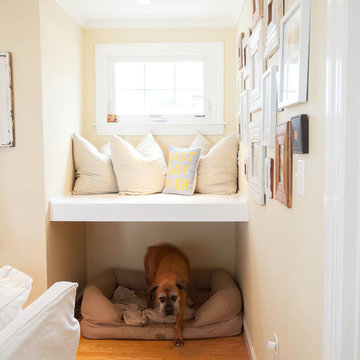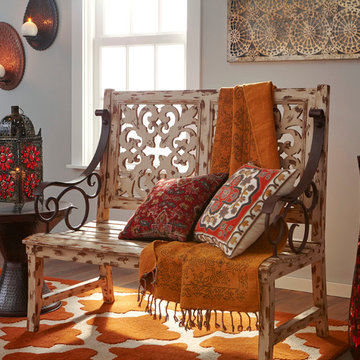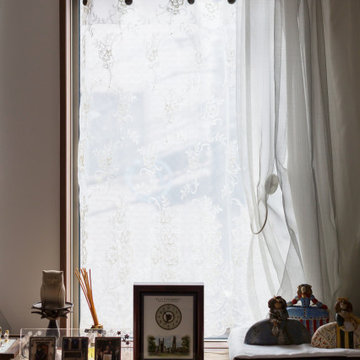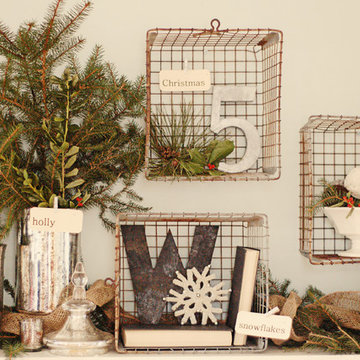8.570 fotos de zonas de estar románticas
Filtrar por
Presupuesto
Ordenar por:Popular hoy
121 - 140 de 8570 fotos
Artículo 1 de 2
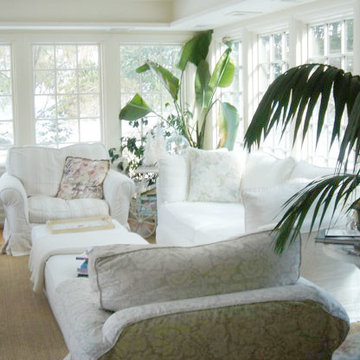
Another Center Hall Colonial converted to an open floor plan, grand master suite, with a shabby chic feel.
Modelo de galería romántica de tamaño medio sin chimenea con suelo de madera clara, techo estándar y suelo beige
Modelo de galería romántica de tamaño medio sin chimenea con suelo de madera clara, techo estándar y suelo beige
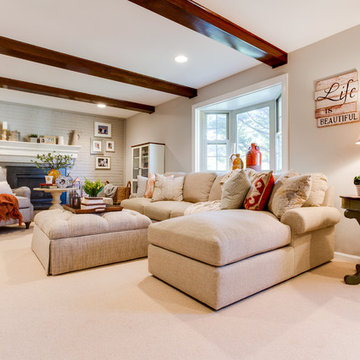
Country Makeover
Diseño de salón cerrado romántico de tamaño medio con paredes grises, moqueta y televisor independiente
Diseño de salón cerrado romántico de tamaño medio con paredes grises, moqueta y televisor independiente
Encuentra al profesional adecuado para tu proyecto

Photographer: Gordon Beall
Builder: Tom Offutt, TJO Company
Architect: Richard Foster
Diseño de galería romántica grande sin chimenea con suelo de travertino, techo estándar y suelo beige
Diseño de galería romántica grande sin chimenea con suelo de travertino, techo estándar y suelo beige
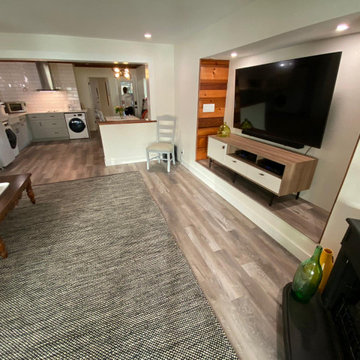
Custom TV niche accented with wood found on site from original house built in the 50's. New recessed lighting, floors, trim and paint. Original subfloor in living room was a step down from the kitchen. The new subfloor was raised up to kitchen elevation making the living room transition to the kitchen on the same level.

This 1960's home needed a little love to bring it into the new century while retaining the traditional charm of the house and entertaining the maximalist taste of the homeowners. Mixing bold colors and fun patterns were not only welcome but a requirement, so this home got a fun makeover in almost every room!
New cabinets are from KitchenCraft (MasterBrand) in their Lexington doors style, White Cap paint on Maple. Counters are quartz from Cambria - Ironsbridge color. A Blanco Performa sin in stainless steel sits on the island with Newport Brass Gavin faucet and plumbing fixtures in satin bronze. The bar sink is from Copper Sinks Direct in a hammered bronze finish.
Kitchen backsplash is from Renaissance Tile: Cosmopolitan field tile in China White, 5-1/8" x 5-1/8" squares in a horizontal brick lay. Bar backsplash is from Marble Systems: Chelsea Brick in Boho Bronze, 2-5/8" x 8-3/8" also in a horizontal brick pattern. Flooring is a stained hardwood oak that is seen throughout a majority of the house.
The main feature of the kitchen is the Dacor 48" Heritage Dual Fuel Range taking advantage of their Color Match program. We settled on Sherwin Williams #6746 - Julip. It sits below a custom hood manufactured by a local supplier. It is made from 6" wide Resawn White Oak planks with an oil finish. It covers a Vent-A-Hood liner insert hood. Other appliances include a Dacor Heritage 24" Microwave Drawer, 24" Dishwasher, Scotsman 15" Ice Maker, and Liebherr tall Wine Cooler and 24" Undercounter Refrigerator.
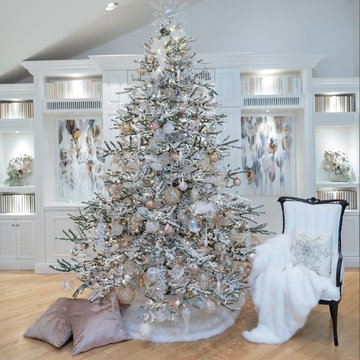
Beautiful Christmas Tree. White Christmas tree with a chic, glamorous touch of Old Hollywood Glamour!
Interior Designer: Rebecca Robeson, Robeson Design
Photo Credits: Matthew Moran
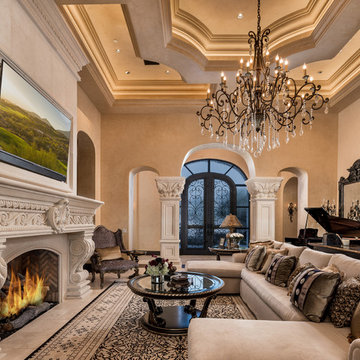
World Renowned Architecture Firm Fratantoni Design created this beautiful home! They design home plans for families all over the world in any size and style. They also have in-house Interior Designer Firm Fratantoni Interior Designers and world class Luxury Home Building Firm Fratantoni Luxury Estates! Hire one or all three companies to design and build and or remodel your home!
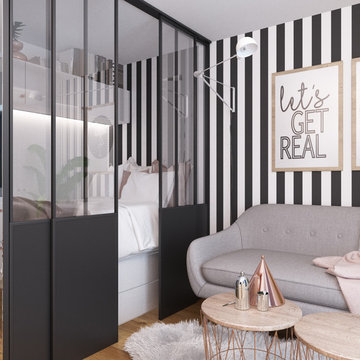
KAST DESIGN
Foto de salón abierto romántico pequeño sin chimenea con paredes grises, suelo de madera clara y televisor colgado en la pared
Foto de salón abierto romántico pequeño sin chimenea con paredes grises, suelo de madera clara y televisor colgado en la pared
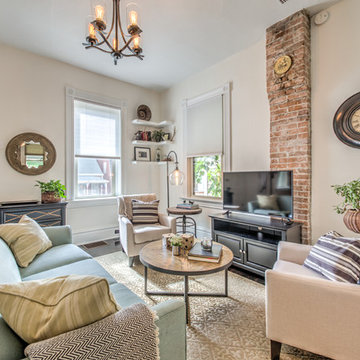
Ejemplo de sala de estar abierta romántica con paredes blancas, suelo de madera oscura, televisor independiente y suelo marrón
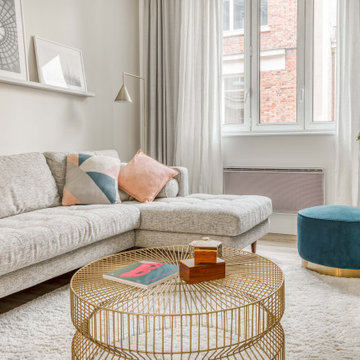
Diseño de salón abierto romántico de tamaño medio sin chimenea con paredes beige, suelo de madera clara, televisor colgado en la pared y suelo beige
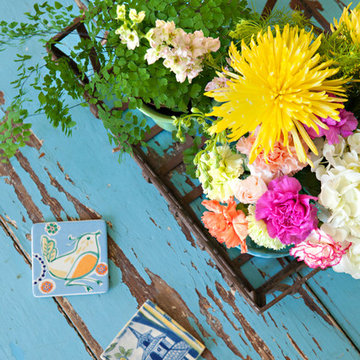
Bret Gum for Cottages and Bungalows
Ejemplo de salón romántico con paredes blancas y suelo de madera en tonos medios
Ejemplo de salón romántico con paredes blancas y suelo de madera en tonos medios
8.570 fotos de zonas de estar románticas
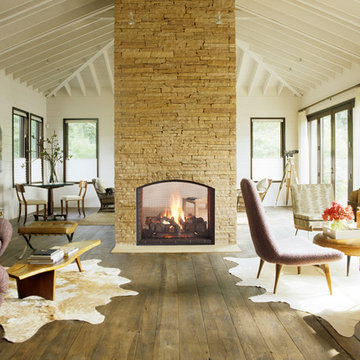
Modelo de salón para visitas abierto romántico de tamaño medio con paredes blancas, suelo de madera en tonos medios, chimenea de doble cara, marco de chimenea de piedra y suelo marrón
7






