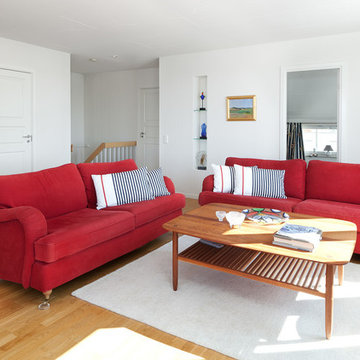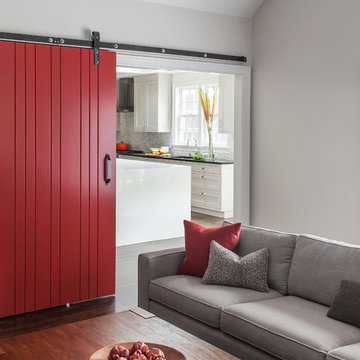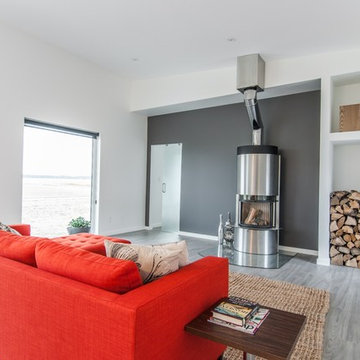25.427 fotos de zonas de estar rojas
Filtrar por
Presupuesto
Ordenar por:Popular hoy
61 - 80 de 25.427 fotos
Artículo 1 de 2

This is a Craftsman home in Denver’s Hilltop neighborhood. We added a family room, mudroom and kitchen to the back of the home.
Ejemplo de bar en casa lineal tradicional renovado de tamaño medio con salpicadero negro, salpicadero de azulejos de porcelana, armarios con paneles lisos, puertas de armario negras, encimera de cuarcita y encimeras blancas
Ejemplo de bar en casa lineal tradicional renovado de tamaño medio con salpicadero negro, salpicadero de azulejos de porcelana, armarios con paneles lisos, puertas de armario negras, encimera de cuarcita y encimeras blancas

Basement Over $100,000 (John Kraemer and Sons)
Modelo de bar en casa con barra de bar lineal tradicional con suelo de madera oscura, suelo marrón, fregadero bajoencimera, armarios tipo vitrina, puertas de armario de madera en tonos medios y salpicadero de metal
Modelo de bar en casa con barra de bar lineal tradicional con suelo de madera oscura, suelo marrón, fregadero bajoencimera, armarios tipo vitrina, puertas de armario de madera en tonos medios y salpicadero de metal

Marc Mauldin Photography, Inc.
Foto de salón gris y negro actual con paredes grises, suelo de madera en tonos medios, televisor colgado en la pared y suelo marrón
Foto de salón gris y negro actual con paredes grises, suelo de madera en tonos medios, televisor colgado en la pared y suelo marrón
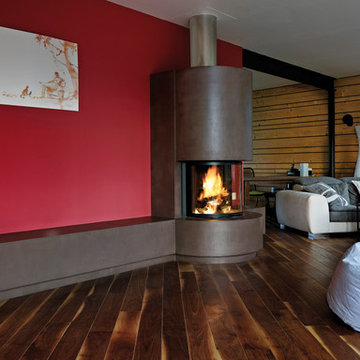
Moderner Heizkamin mit runder Frontscheibe
Foto de sala de estar contemporánea con paredes rojas, suelo de madera oscura, chimenea de esquina y marco de chimenea de metal
Foto de sala de estar contemporánea con paredes rojas, suelo de madera oscura, chimenea de esquina y marco de chimenea de metal
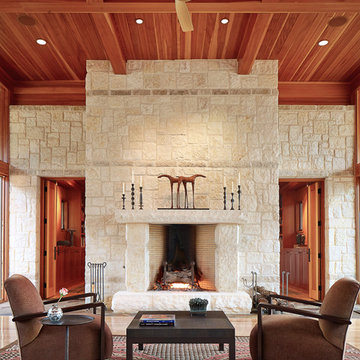
Dror Baldinger Photography
Ejemplo de salón para visitas abierto actual sin televisor con todas las chimeneas, marco de chimenea de piedra y piedra
Ejemplo de salón para visitas abierto actual sin televisor con todas las chimeneas, marco de chimenea de piedra y piedra
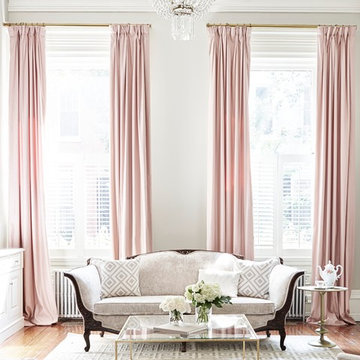
Interiors by SHOPHOUSE
Kyle Born Photography
Foto de salón beige y rosa tradicional con paredes blancas y suelo de madera en tonos medios
Foto de salón beige y rosa tradicional con paredes blancas y suelo de madera en tonos medios
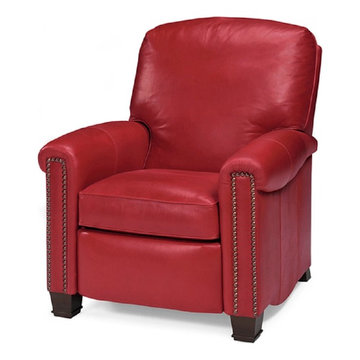
This red leather recliner is great in this color but you can get this chair in any color of leather.
Modelo de sala de estar clásica de tamaño medio
Modelo de sala de estar clásica de tamaño medio

Children's playroom with a wall of storage for toys, books, television and a desk for two. Feature uplighting to top of bookshelves and underside of shelves over desk. Red gloss desktop for a splash of colour. Wall unit in all laminate. Designed to be suitable for all ages from toddlers to teenagers.
Photography by [V] Style+ Imagery

To dwell and establish connections with a place is a basic human necessity often combined, amongst other things, with light and is performed in association with the elements that generate it, be they natural or artificial. And in the renovation of this purpose-built first floor flat in a quiet residential street in Kennington, the use of light in its varied forms is adopted to modulate the space and create a brand new dwelling, adapted to modern living standards.
From the intentionally darkened entrance lobby at the lower ground floor – as seen in Mackintosh’s Hill House – one is led to a brighter upper level where the insertion of wide pivot doors creates a flexible open plan centred around an unfinished plaster box-like pod. Kitchen and living room are connected and use a stair balustrade that doubles as a bench seat; this allows the landing to become an extension of the kitchen/dining area - rather than being merely circulation space – with a new external view towards the landscaped terrace at the rear.
The attic space is converted: a modernist black box, clad in natural slate tiles and with a wide sliding window, is inserted in the rear roof slope to accommodate a bedroom and a bathroom.
A new relationship can eventually be established with all new and existing exterior openings, now visible from the former landing space: traditional timber sash windows are re-introduced to replace unsightly UPVC frames, and skylights are put in to direct one’s view outwards and upwards.
photo: Gianluca Maver
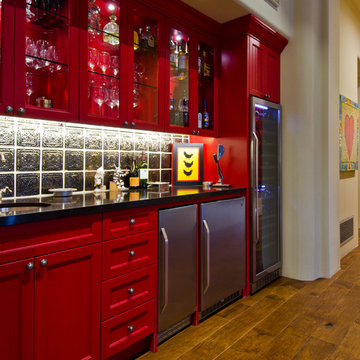
Christopher Vialpando, http://chrisvialpando.com
Modelo de salón con barra de bar abierto de estilo americano de tamaño medio con paredes beige, suelo de madera en tonos medios, todas las chimeneas, marco de chimenea de yeso, televisor colgado en la pared y suelo marrón
Modelo de salón con barra de bar abierto de estilo americano de tamaño medio con paredes beige, suelo de madera en tonos medios, todas las chimeneas, marco de chimenea de yeso, televisor colgado en la pared y suelo marrón
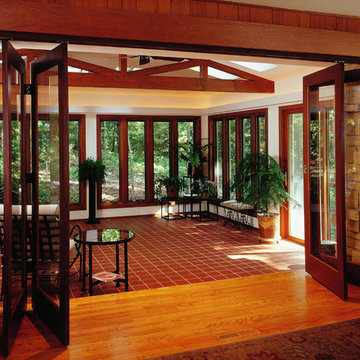
Joe DeMaio Photography
Modelo de galería clásica renovada de tamaño medio con suelo de baldosas de cerámica, techo con claraboya y suelo marrón
Modelo de galería clásica renovada de tamaño medio con suelo de baldosas de cerámica, techo con claraboya y suelo marrón
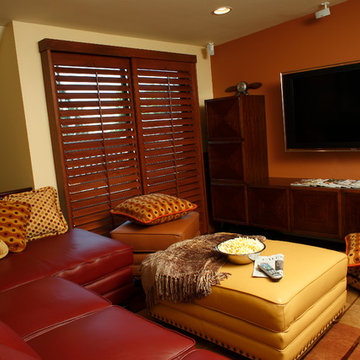
This small loft space was a jumble of storage units. So this room was streamlined with a new sectional with a built in hide-a-bed, two rolling ottomans that open up for storage, and some large comfy pillows for extra seating. The media cabinet is a wall-mounted L-shaped unit that holds all the essentials, and creates the perfect space for a wall-mounted plasma tv. A strong paprika accent wall puts the focus on the media. Photo by Harry Chamberlain

This is the gathering room for the family where they all spread out on the sofa together to watch movies and eat popcorn. It needed to be beautiful and also very livable for young kids. Photos by Robert Peacock

Photographer: Terri Glanger
Imagen de salón abierto actual sin televisor con paredes amarillas, suelo de madera en tonos medios, suelo naranja, todas las chimeneas y marco de chimenea de hormigón
Imagen de salón abierto actual sin televisor con paredes amarillas, suelo de madera en tonos medios, suelo naranja, todas las chimeneas y marco de chimenea de hormigón
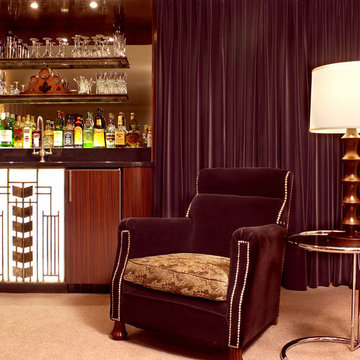
How can drama be this understated? This lower level media room originally had a wall of very dated shuttered cabinets surrounding the bar. Instead of replacing the whole wall of cabinets, which would have been very costly, we saved the shelving and covered it with a deep blue velvet drapery mounted to the ceiling. The fabric provides great sound insulation for the large screen TV opposite it. We took inspiration from two iron Louis Comfort Tiffany gates which are hanging in the room when we were dreaming up the bar’s Deco design. The acrylic shelf is lit from underneath, and makes “artwork” of the glowing liquor.
25.427 fotos de zonas de estar rojas
4








