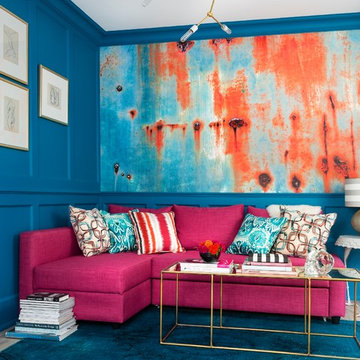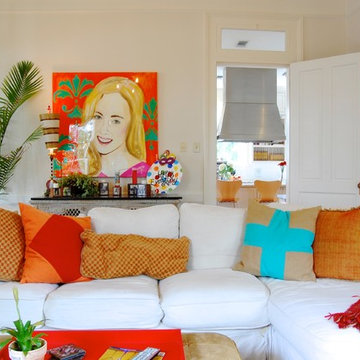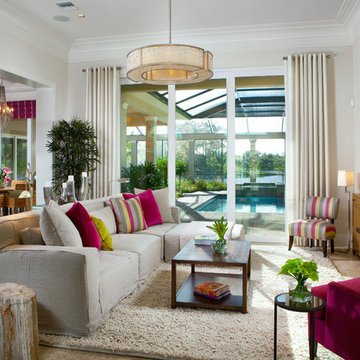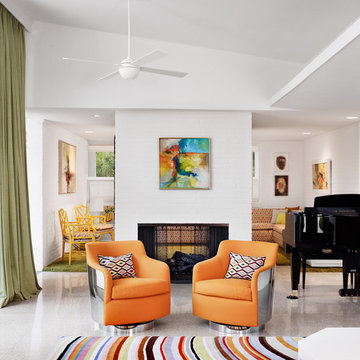567 fotos de zonas de estar
Filtrar por
Presupuesto
Ordenar por:Popular hoy
1 - 20 de 567 fotos

Imagen de sala de estar con rincón musical bohemia sin chimenea con paredes negras, suelo marrón y suelo de madera oscura

Kopal Jaitly
Modelo de salón cerrado bohemio de tamaño medio con paredes azules, todas las chimeneas, televisor independiente, suelo marrón y suelo de madera en tonos medios
Modelo de salón cerrado bohemio de tamaño medio con paredes azules, todas las chimeneas, televisor independiente, suelo marrón y suelo de madera en tonos medios
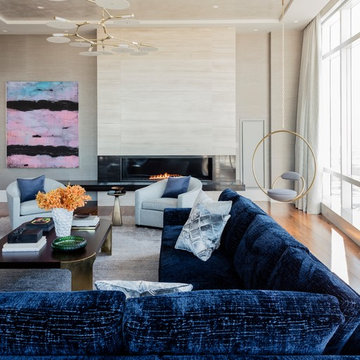
Michael J. Lee
Foto de salón para visitas abierto actual grande con paredes grises, suelo de madera en tonos medios, chimenea lineal y suelo marrón
Foto de salón para visitas abierto actual grande con paredes grises, suelo de madera en tonos medios, chimenea lineal y suelo marrón
Encuentra al profesional adecuado para tu proyecto
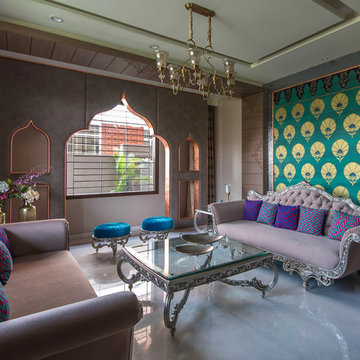
Modelo de salón para visitas cerrado bohemio de tamaño medio con suelo gris y paredes multicolor
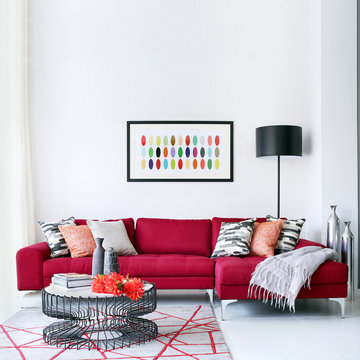
In the family area, furnishings were kept simple but with strong styling lines, a bright red retro styled sofa with chaise end and a rug together with a statement Flos spun floor lamp and bright artworks, warm up the area. A limited palette of greys, creams, blacks and reds added drama to the space.
Photography : Alex Maguire Photography.
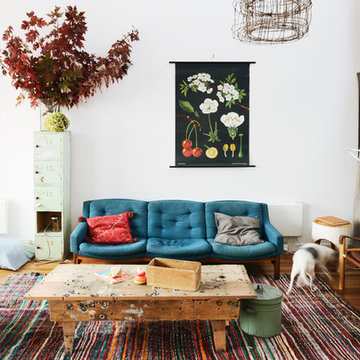
Photography by Lauren Bamford
Foto de salón abierto ecléctico grande con paredes blancas y suelo de madera en tonos medios
Foto de salón abierto ecléctico grande con paredes blancas y suelo de madera en tonos medios
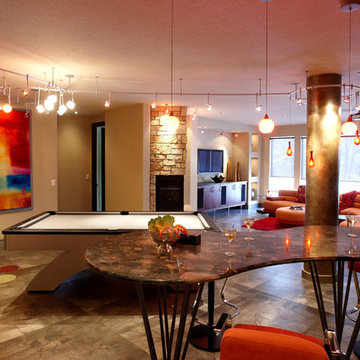
Colorful game room with natural light. Pendant lighting, track lighting, and sectional couch.
Modelo de sala de estar contemporánea con paredes beige, suelo de baldosas de cerámica y suelo marrón
Modelo de sala de estar contemporánea con paredes beige, suelo de baldosas de cerámica y suelo marrón
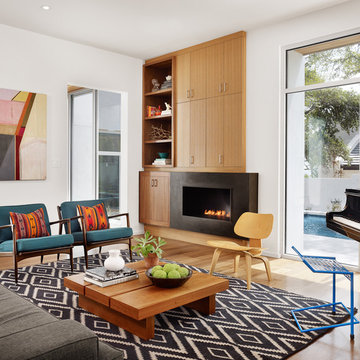
Casey Dunn- Dunn Photography
Imagen de salón con rincón musical actual con chimenea lineal
Imagen de salón con rincón musical actual con chimenea lineal
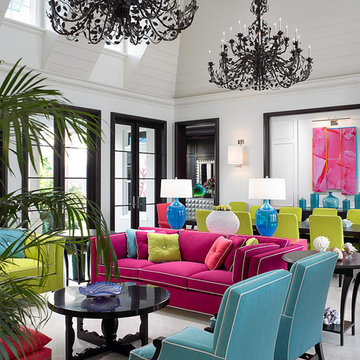
Owned by a Torontonian couple in Vero Beach, Florida, this 7,200 square-foot vacation retreat is located on the waterfront near John's Island.
The interior derives from the home's strong architectural elements and sports a vibrant blend of colours - fuchsias, turquoises, and kiwis to reflect the bright, natural beauty of that part of the state.
Photos: Kim Sargent, Sargent Architectural Photography

A welcoming Living Room with stone fire place.
Imagen de salón abierto de estilo americano grande con marco de chimenea de piedra, paredes beige, suelo de madera en tonos medios, todas las chimeneas y alfombra
Imagen de salón abierto de estilo americano grande con marco de chimenea de piedra, paredes beige, suelo de madera en tonos medios, todas las chimeneas y alfombra
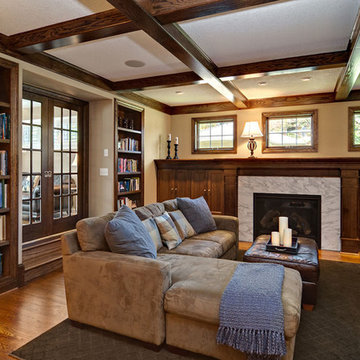
Photography by Mark Ehlen - Ehlen Creative
Questions about this space? Contact Bob Boyer at Boyer Building Corp Bobb@boyerbuilding.com
Ejemplo de sala de estar con biblioteca cerrada tradicional de tamaño medio con paredes beige, suelo de madera en tonos medios, todas las chimeneas y marco de chimenea de baldosas y/o azulejos
Ejemplo de sala de estar con biblioteca cerrada tradicional de tamaño medio con paredes beige, suelo de madera en tonos medios, todas las chimeneas y marco de chimenea de baldosas y/o azulejos
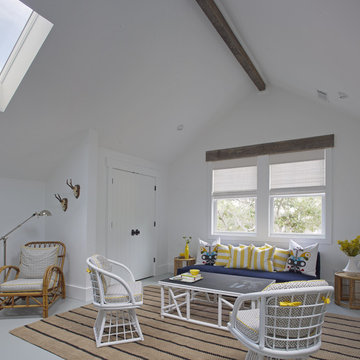
Wall Color: Super White - Benjamin Moore
Floors: Painted 2.5" porch-grade, tongue-in-groove wood.
Floor Color: Sterling 1591 - Benjamin Moore
Table: Vintage rattan with painted chalkboard top
Rattan Swivel Chairs: Vintage rattan.
Chair Cushions: Joann’s- geometric fabric with solid yellow piping and details
Sofa: CB2 Piazza sofa

This property was transformed from an 1870s YMCA summer camp into an eclectic family home, built to last for generations. Space was made for a growing family by excavating the slope beneath and raising the ceilings above. Every new detail was made to look vintage, retaining the core essence of the site, while state of the art whole house systems ensure that it functions like 21st century home.
This home was featured on the cover of ELLE Décor Magazine in April 2016.
G.P. Schafer, Architect
Rita Konig, Interior Designer
Chambers & Chambers, Local Architect
Frederika Moller, Landscape Architect
Eric Piasecki, Photographer
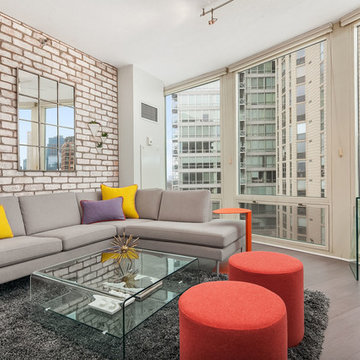
Homeowners in hip, downtown Chicago wanted a contemporary update for their open-concept kitchen and living room. Designer, Hannah Tindall, paired pops of bright orange and chartreuse with sleek gray cabinets and furnishings. We added a white, exposed brick wall as a unique accent piece to the living room. The custom kitchen island with waterfall edges adds extra space for cooking, while dropping down several inches on one end to become the homeowner's dining area. The final home result is a true blend of utility, sophistication, and cheer.
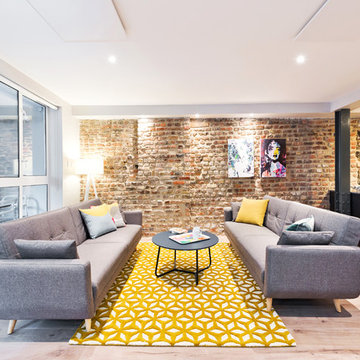
De Urbanic
Diseño de salón para visitas abierto contemporáneo de tamaño medio sin chimenea y televisor con suelo laminado, suelo beige y piedra
Diseño de salón para visitas abierto contemporáneo de tamaño medio sin chimenea y televisor con suelo laminado, suelo beige y piedra
567 fotos de zonas de estar
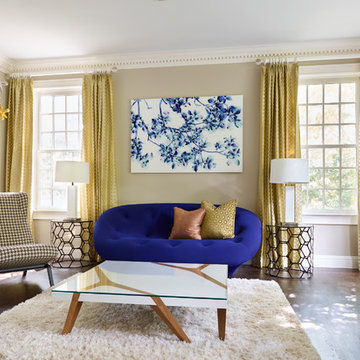
The modern Ploum Settee in a bold blue fabric anchors the room. To mirror the white lacquer and wood from the opposite end of the house in the kitchen we used a this white lacquer and mangrove wood table. Again the juxtaposition of modern and traditional is used in the side chair. The contemporary shape is upholstered with an large houndstooth fabric. The art piece is another use of nature to bring the outside in. This piece is by Jackie Battenfield. Since there are lot of kids in the family the use of whimsical sculptures representing childhood games and fun from the artist Kaiser Suidan spill down the wall effortlessly.
1






