40 fotos de zonas de estar
Filtrar por
Presupuesto
Ordenar por:Popular hoy
1 - 20 de 40 fotos
Artículo 1 de 3
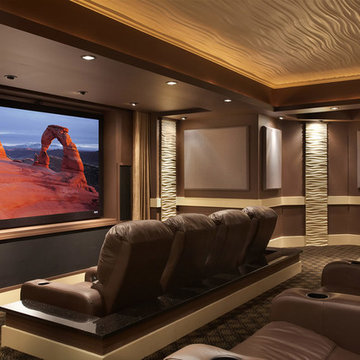
Imagen de cine en casa cerrado de estilo americano grande con paredes marrones, moqueta, pantalla de proyección y suelo marrón

Paul Craig photo for Cochrane Design www.cochranedesign.com
©Paul Craig 2014 All Rights Reserved
Imagen de salón para visitas cerrado clásico renovado de tamaño medio con paredes azules, todas las chimeneas y suelo gris
Imagen de salón para visitas cerrado clásico renovado de tamaño medio con paredes azules, todas las chimeneas y suelo gris

Woodvalley Residence
Fireplace | Dry stacked gray blue limestone w/ cast concrete hearth
Floor | White Oak Flat Sawn, with a white finish that was sanded off called natural its a 7% gloss. Total was 4 layers. white finish, sanded, refinished. Installed and supplies around $20/sq.ft. The intention was to finish like natural driftwood with no gloss. You can contact the Builder Procon Projects for more detailed information.
http://proconprojects.com/
2011 © GAILE GUEVARA | PHOTOGRAPHY™ All rights reserved.
:: DESIGN TEAM ::
Interior Designer: Gaile Guevara
Interior Design Team: Layers & Layers
Renovation & House Extension by Procon Projects Limited
Architecture & Design by Mason Kent Design
Landscaping provided by Arcon Water Designs
Finishes
The flooring was engineered 7"W wide plankl, white oak, site finished in both a white & gray wash
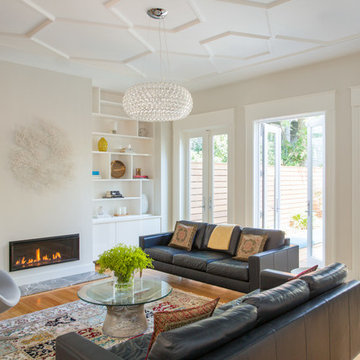
The family room is the hub of the home with two leather sofas, a fireplace, custom built-in shelves for their books and collected objects, and a wall-hung TV for movie watching. The tracery ceiling and glass chandelier continue the repeating geometric and touch of sparkle seen throughout the house. Photo: Eric Roth

Modelo de salón para visitas abierto y blanco tradicional extra grande sin chimenea y televisor con paredes beige, suelo de madera oscura y suelo marrón

Ph ©Ezio Manciucca
Ejemplo de salón para visitas abierto minimalista grande con suelo de cemento, pared multimedia, suelo rojo y paredes grises
Ejemplo de salón para visitas abierto minimalista grande con suelo de cemento, pared multimedia, suelo rojo y paredes grises

This Neo-prairie style home with its wide overhangs and well shaded bands of glass combines the openness of an island getaway with a “C – shaped” floor plan that gives the owners much needed privacy on a 78’ wide hillside lot. Photos by James Bruce and Merrick Ales.

Gordon King Photography
Rideau Terrace Penthouse Living Room with extenzo ceiling, rich carpet, swivelling linen chairs, snakeskin table, high-grade leather sectional & and a beautiful crystal lighting accompanied by this stunning view.
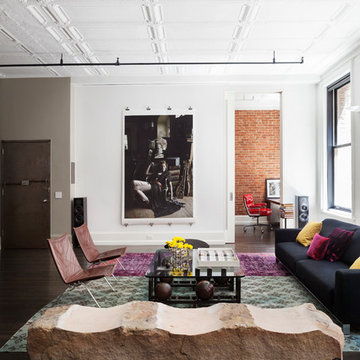
Ariadna Bufi
Ejemplo de salón para visitas urbano grande con paredes blancas y suelo de madera oscura
Ejemplo de salón para visitas urbano grande con paredes blancas y suelo de madera oscura
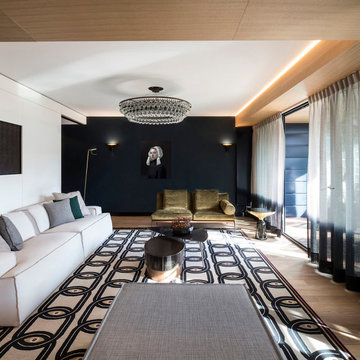
DECORATRICE // CLAUDE CARTIER
PHOTO // GUILLAUME GRASSET
Ejemplo de salón para visitas cerrado actual grande sin chimenea y televisor con suelo de madera en tonos medios y paredes azules
Ejemplo de salón para visitas cerrado actual grande sin chimenea y televisor con suelo de madera en tonos medios y paredes azules

Trent Bell Photography
Diseño de salón abierto actual extra grande con paredes blancas y alfombra
Diseño de salón abierto actual extra grande con paredes blancas y alfombra

Photography by Michael J. Lee
Modelo de salón para visitas abierto tradicional renovado grande sin televisor con paredes beige, chimenea lineal, suelo de madera en tonos medios, marco de chimenea de piedra, suelo marrón y bandeja
Modelo de salón para visitas abierto tradicional renovado grande sin televisor con paredes beige, chimenea lineal, suelo de madera en tonos medios, marco de chimenea de piedra, suelo marrón y bandeja

Angie Seckinger
Ejemplo de salón cerrado y abovedado tradicional grande con paredes beige, todas las chimeneas y marco de chimenea de piedra
Ejemplo de salón cerrado y abovedado tradicional grande con paredes beige, todas las chimeneas y marco de chimenea de piedra

This contemporary beauty features a 3D porcelain tile wall with the TV and propane fireplace built in. The glass shelves are clear, starfire glass so they appear blue instead of green.

Photographer: Tom Crane
Diseño de salón para visitas abierto tradicional grande sin televisor con paredes beige, moqueta, todas las chimeneas, marco de chimenea de piedra y arcos
Diseño de salón para visitas abierto tradicional grande sin televisor con paredes beige, moqueta, todas las chimeneas, marco de chimenea de piedra y arcos

Architecture by Bosworth Hoedemaker
& Garret Cord Werner. Interior design by Garret Cord Werner.
Diseño de salón para visitas abierto contemporáneo de tamaño medio sin televisor con paredes marrones, todas las chimeneas, marco de chimenea de piedra y suelo marrón
Diseño de salón para visitas abierto contemporáneo de tamaño medio sin televisor con paredes marrones, todas las chimeneas, marco de chimenea de piedra y suelo marrón

The Living Room is inspired by the Federal style. The elaborate plaster ceiling was designed by Tom Felton and fabricated by Foster Reeve's Studio. Coffers and ornament are derived from the classic details interpreted at the time of the early American colonies. The mantle was also designed by Tom to continue the theme of the room. the wonderful peach color on the walls compliments the painting, rug and fabrics. Chris Cooper photographer.
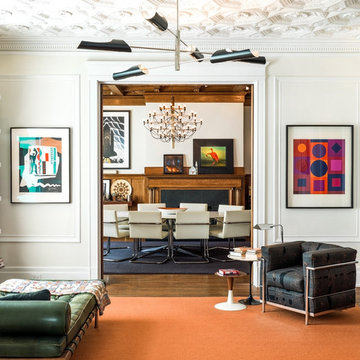
Cynthia Lynn Photography
Modelo de salón tradicional renovado con paredes blancas
Modelo de salón tradicional renovado con paredes blancas
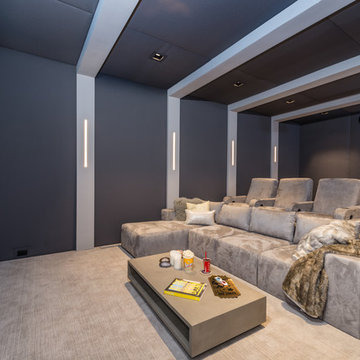
Foto de cine en casa cerrado contemporáneo extra grande con paredes grises, suelo beige, moqueta y pantalla de proyección
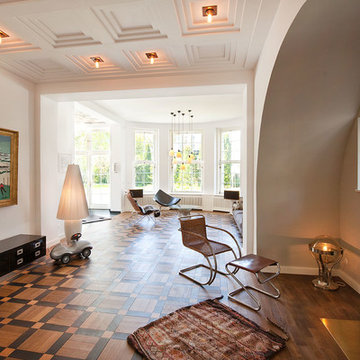
Foto de salón para visitas abierto actual extra grande sin televisor con paredes blancas, suelo de madera en tonos medios, todas las chimeneas, marco de chimenea de baldosas y/o azulejos y arcos
40 fotos de zonas de estar
1





