11.582 fotos de zonas de estar
Filtrar por
Presupuesto
Ordenar por:Popular hoy
1 - 20 de 11.582 fotos
Artículo 1 de 3

Charles Aydlett Photography
Mancuso Development
Palmer's Panorama (Twiddy house No. B987)
Outer Banks Furniture
Custom Audio
Jayne Beasley (seamstress)

Transitional living room with contemporary influences.
Photography: Michael Alan Kaskel
Ejemplo de salón para visitas clásico renovado grande sin televisor con paredes grises, todas las chimeneas, marco de chimenea de piedra, suelo de madera oscura, suelo marrón y alfombra
Ejemplo de salón para visitas clásico renovado grande sin televisor con paredes grises, todas las chimeneas, marco de chimenea de piedra, suelo de madera oscura, suelo marrón y alfombra

Diseño de salón para visitas abierto actual de tamaño medio con paredes blancas, suelo de madera oscura, todas las chimeneas, marco de chimenea de yeso y televisor colgado en la pared

An old style Florida home with small rooms was opened up to provide this amazing contemporary space with an airy indoor-outdoor living. French doors were added to the right side of the living area and the back wall was removed and replace with glass stacking doors to provide access to the fabulous Naples outdoors. Clean lines make this easy-care living home a perfect retreat from the cold northern winters.

This family room provides an ample amount of seating for when there is company over and also provides a comfy sanctuary to read and relax. Being so close to horse farms and vineyards, we wanted to play off the surrounding characteristics and include some corresponding attributes in the home. Brad Knipstein was the photographer.
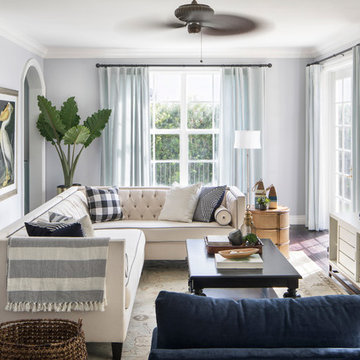
Photography by Jessica Glynn
Diseño de salón para visitas abierto marinero grande con paredes grises, suelo de madera oscura, televisor colgado en la pared y suelo marrón
Diseño de salón para visitas abierto marinero grande con paredes grises, suelo de madera oscura, televisor colgado en la pared y suelo marrón

Contemporary media unit with fireplace. Center wall section has cut marble stone facade surrounding recessed TV and electric fireplace. Side cabinets and shelves are commercial grade texture laminate. Recessed LED lighting in free float shelves.

Living room with custom built fireplace and cabinetry and large picture windows facing the backyard. Photo by Scott Hargis.
Diseño de salón abierto contemporáneo grande con paredes blancas, suelo de madera clara, marco de chimenea de yeso, televisor colgado en la pared, chimenea de doble cara y suelo marrón
Diseño de salón abierto contemporáneo grande con paredes blancas, suelo de madera clara, marco de chimenea de yeso, televisor colgado en la pared, chimenea de doble cara y suelo marrón
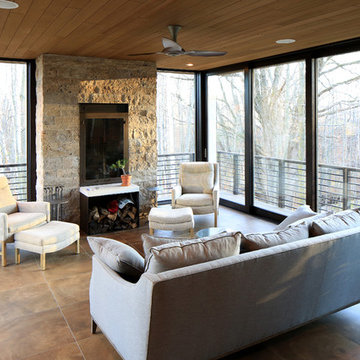
The focal point of the project is the four seasons room. The Rumford-style fireplace fully supports the cantilevered addition.
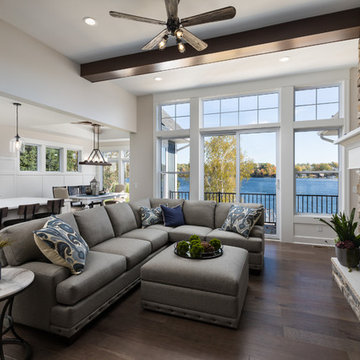
Diseño de sala de estar abierta costera grande con paredes blancas, suelo de madera en tonos medios, todas las chimeneas, marco de chimenea de piedra, televisor independiente y suelo marrón

Santa Fe Renovations - Living Room. Interior renovation modernizes clients' folk-art-inspired furnishings. New: paint finishes, hearth, seating, side tables, custom tv cabinet, contemporary art, antique rugs, window coverings, lighting, ceiling fans.
Contemporary art by Melanie Newcombe: https://melanienewcombe.com
Construction by Casanova Construction, Sapello, NM.
Photo by Abstract Photography, Inc., all rights reserved.

Interior Designer: Simons Design Studio
Builder: Magleby Construction
Photography: Alan Blakely Photography
Modelo de sala de juegos en casa abierta actual grande con paredes blancas, moqueta, todas las chimeneas, marco de chimenea de madera, televisor colgado en la pared y suelo gris
Modelo de sala de juegos en casa abierta actual grande con paredes blancas, moqueta, todas las chimeneas, marco de chimenea de madera, televisor colgado en la pared y suelo gris
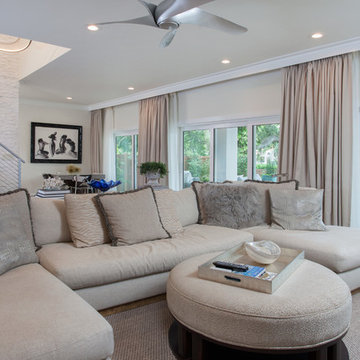
The large Family Room is planned as a lounge space with a u shaped sectional, cocktail ottoman and open view of the rear lanai and pool. The clean low lines of the sectional prevent the furniture from obstructing the view within this open space plan. A Breakfast Table in the rear corner doubles as a work space or gaming table effortlessly.

Full basement finish, custom theater, cabinets, wine cellar
Foto de sótano con puerta clásico de tamaño medio con paredes grises, suelo de baldosas de cerámica, todas las chimeneas, marco de chimenea de ladrillo y suelo marrón
Foto de sótano con puerta clásico de tamaño medio con paredes grises, suelo de baldosas de cerámica, todas las chimeneas, marco de chimenea de ladrillo y suelo marrón
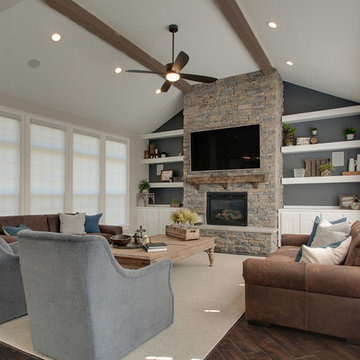
Here's a close up...we just want to start a fire, kick back and drink some bourbon while watching our favorite show... don't you???
Modelo de sala de estar abierta clásica renovada grande con paredes grises, suelo de madera oscura, todas las chimeneas, televisor colgado en la pared, suelo marrón y marco de chimenea de piedra
Modelo de sala de estar abierta clásica renovada grande con paredes grises, suelo de madera oscura, todas las chimeneas, televisor colgado en la pared, suelo marrón y marco de chimenea de piedra

Photography by Jeff Dow.
Ejemplo de sala de estar abierta rústica pequeña con paredes grises, suelo de madera en tonos medios, todas las chimeneas, marco de chimenea de piedra, televisor colgado en la pared y suelo marrón
Ejemplo de sala de estar abierta rústica pequeña con paredes grises, suelo de madera en tonos medios, todas las chimeneas, marco de chimenea de piedra, televisor colgado en la pared y suelo marrón
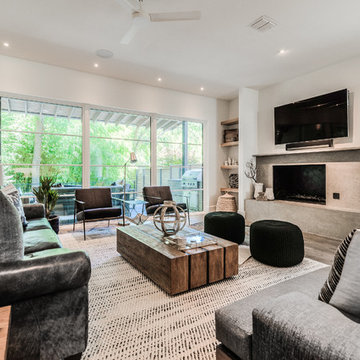
Diseño de salón abierto contemporáneo grande con paredes blancas, suelo de madera clara, todas las chimeneas, marco de chimenea de hormigón y televisor colgado en la pared
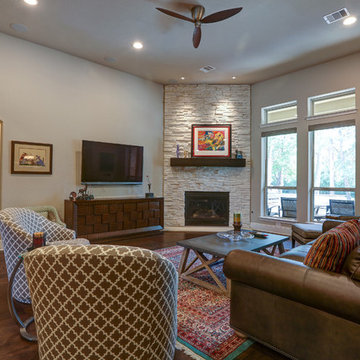
Hurricane Harvey caused extensive flooding (38-40”) damage to home 08/2017. Complete demolition from 4 foot down to stud wall including all flooring and lower cabinets in every room. Restored home matching original material pre-flood was performed.
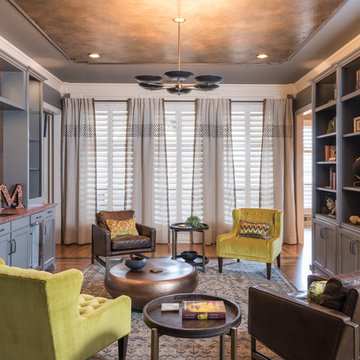
Turned an empty, unused formal living room into a hip bourbon bar and library lounge for a couple who relocated to DFW from Louisville, KY. They wanted a place they could entertain friends or just hang out and relax with a cocktail or a good book. We added the wet bar and library shelves, and kept things modern and warm, with a wink to the prohibition era. The formerly deserted room is now their favorite spot.
Photos by Michael Hunter Photography

We remodeled the interior of this home including the kitchen with new walk into pantry with custom features, the master suite including bathroom, living room and dining room. We were able to add functional kitchen space by finishing our clients existing screen porch and create a media room upstairs by flooring off the vaulted ceiling.
11.582 fotos de zonas de estar
1





