6 fotos de zonas de estar
Filtrar por
Presupuesto
Ordenar por:Popular hoy
1 - 6 de 6 fotos
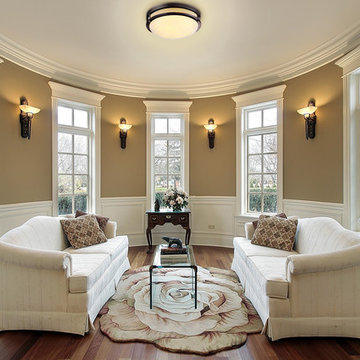
Soft, pastel tone color such as ivory, cream is the main color of the room, the light olive wall balance the overall color and prevent it from looking too washed out. The alabaster glass flash mount provide efficient light for the room, paired with same color wall scones to make the whole place look put together.

A 1980's townhouse located in the Fitler Square neighborhood of Philadelphia was in need of an upgrade. The project that resulted included substantial interior renovation to the four-story townhome overlooking the Schuylkill River.
The Owners desired a fresh interpretation of their existing space, more suited for entertaining and uncluttered modern living. This led to a reinvention of the modern master suite and a refocusing of architectural elements and materials throughout the home.
Originally comprised of a divided master bedroom, bathroom and office, the fourth floor was entirely redesigned to create a contemporary, open-plan master suite. The bedroom, now located in the center of the floor plan, is composed with custom built-in furniture and includes a glass terrarium and a wet bar. It is flanked by a dressing room on one side and a luxurious bathroom on the other, all open to one another both visually and by circulation. The bathroom includes a free-standing tub, glass shower, custom wood vanity, eco-conscious fireplace, and an outdoor terrace. The open plan allows for great breadth and a wealth of natural light, atypical of townhouse living.
The main entertaining floor houses the kitchen, dining area and living room. A sculptural ceiling defines the open dining area, while a long, low concrete hearth connects the new modern fireplace with the concrete stair treads leading up. The bright, neutral color palette of the walls and finishes contrasts against the blackened wood floors. Sleek but comfortable furnishing, dramatic recessed lighting, and a full-home speaker system complete the entertaining space.
Barry Halkin and Todd Mason Photography
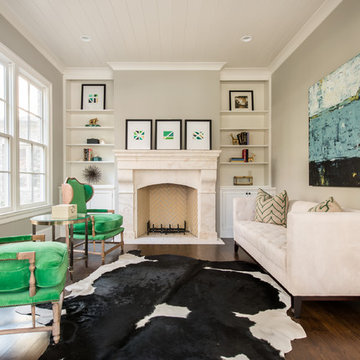
Imagen de salón para visitas clásico renovado con paredes beige, suelo de madera oscura y todas las chimeneas
Encuentra al profesional adecuado para tu proyecto
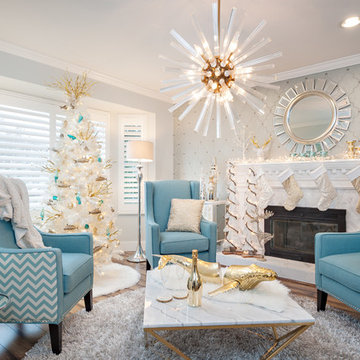
Imagen de salón para visitas cerrado clásico renovado de tamaño medio sin televisor con paredes grises, suelo de madera oscura, todas las chimeneas y marco de chimenea de baldosas y/o azulejos
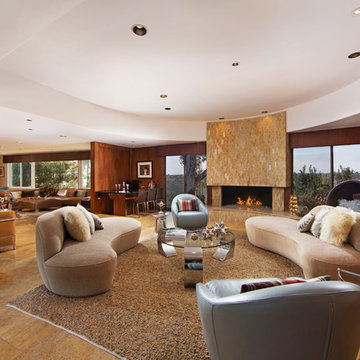
Photo Credit: Sign On San Diego.
The fireplace is original with its kidney-bean shape and Jerusalem stone surrounds. The glass rocks were added by the current homeowners to create a modern look.
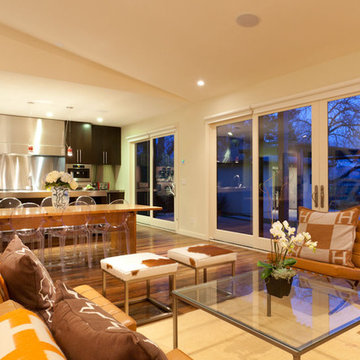
Clean lines and and a modern aesthetic create the ultimate Napa Valley get-away.
An Extensively Remodeled Vineyard View Home that blends modern functionality with exquisite attention to detail. This Wine Country property is owned by two designers. Complete to-the-studs remodel and expansion in 2011 to a 4-bedroom luxury home with 3.5 bathrooms. A commanding Great Room is the center point of the home and combines the living room, dining room and gourmet kitchen for the ultimate modern entertaining space. Escape the sun in the chic pool house that is fully wired for sound, TV, phone and internet. Clean lines and and a modern aesthetic create the ultimate Napa Valley get-away.
6 fotos de zonas de estar
1





