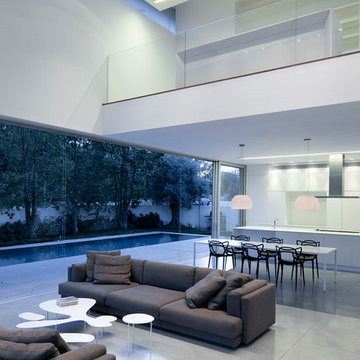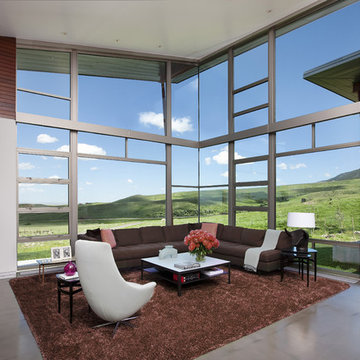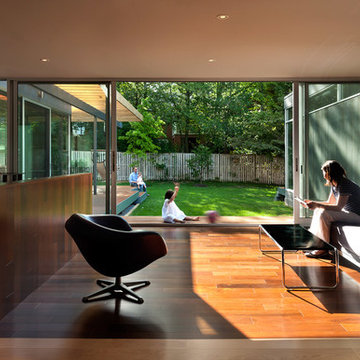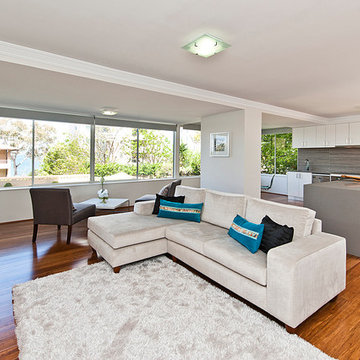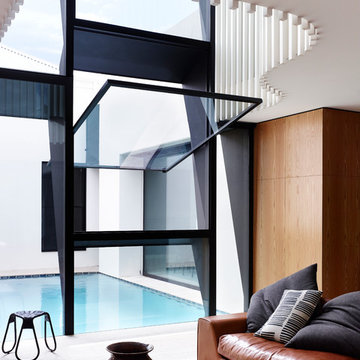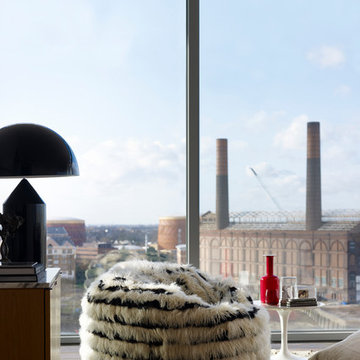66 fotos de zonas de estar
Filtrar por
Presupuesto
Ordenar por:Popular hoy
1 - 20 de 66 fotos
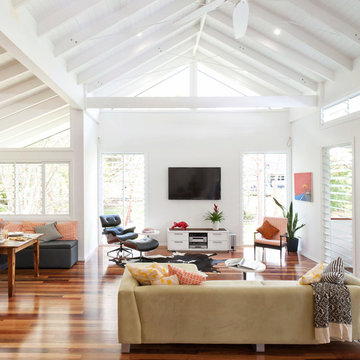
Large open plan living area with loads of natural northern light and breeze.
www.laramasselos.com
Diseño de salón contemporáneo con paredes blancas
Diseño de salón contemporáneo con paredes blancas
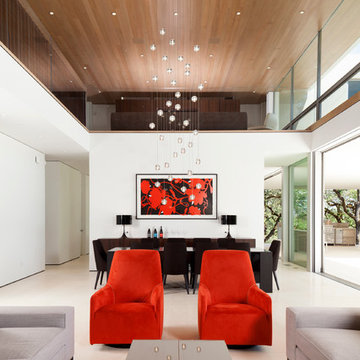
Russell Abraham Photography
Foto de salón para visitas contemporáneo con paredes blancas y suelo de piedra caliza
Foto de salón para visitas contemporáneo con paredes blancas y suelo de piedra caliza
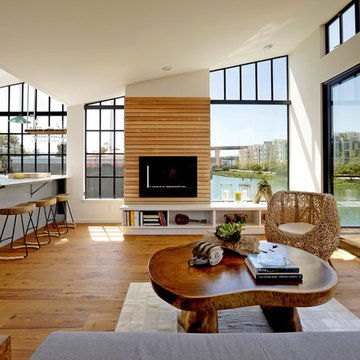
Robert Nebolon Architects; California Coastal design
San Francisco Modern, Bay Area modern residential design architects, Sustainability and green design
Link to New York Times May 2013 article about the house: http://www.nytimes.com/2013/05/16/greathomesanddestinations/the-houseboat-of-their-dreams.html?_r=0
Encuentra al profesional adecuado para tu proyecto
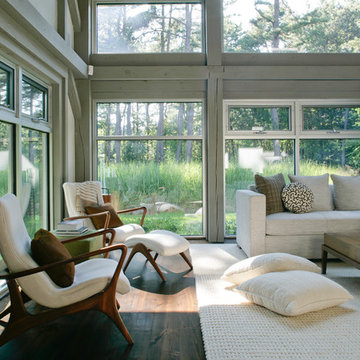
A stunning farmhouse styled home is given a light and airy contemporary design! Warm neutrals, clean lines, and organic materials adorn every room, creating a bright and inviting space to live.
The rectangular swimming pool, library, dark hardwood floors, artwork, and ornaments all entwine beautifully in this elegant home.
Project Location: The Hamptons. Project designed by interior design firm, Betty Wasserman Art & Interiors. From their Chelsea base, they serve clients in Manhattan and throughout New York City, as well as across the tri-state area and in The Hamptons.
For more about Betty Wasserman, click here: https://www.bettywasserman.com/
To learn more about this project, click here: https://www.bettywasserman.com/spaces/modern-farmhouse/
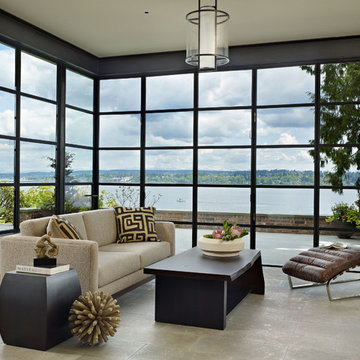
Interior Design: NB Design Group; Contractor: Prestige Residential Construction; Photo: Benjamin Benschneider
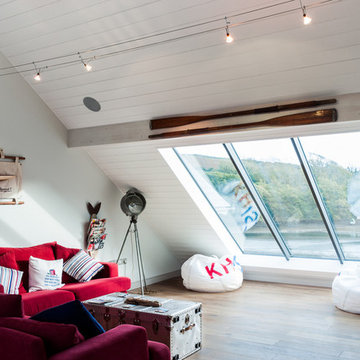
Dan Lethbridge
Modelo de salón tipo loft marinero grande con paredes blancas, suelo de madera en tonos medios y suelo marrón
Modelo de salón tipo loft marinero grande con paredes blancas, suelo de madera en tonos medios y suelo marrón
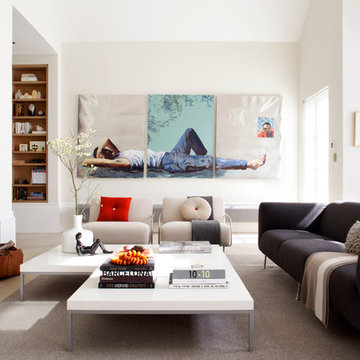
Paul Dyer
Imagen de salón contemporáneo con paredes blancas
Imagen de salón contemporáneo con paredes blancas
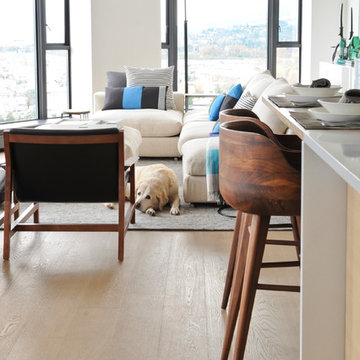
Photo Credit | 2012© TRACEY AYTON | PHOTOGRAPHY™ All rights reserved.
Interior Design | GAILE GUEVARA
1200 sq.ft. condo apartment
2 Bedroom 2 bath
Open concept Design
Full Renovation | New Kitchen | New Bathrooms | Hardwood floor throughout, motorized shades throughout + steam shower
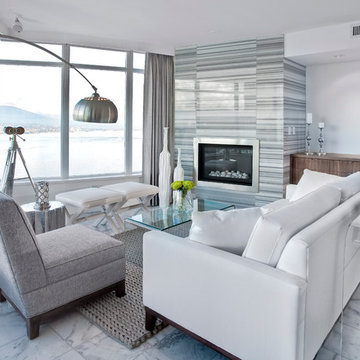
John Bentley
Modelo de salón actual con paredes blancas, todas las chimeneas y suelo de mármol
Modelo de salón actual con paredes blancas, todas las chimeneas y suelo de mármol
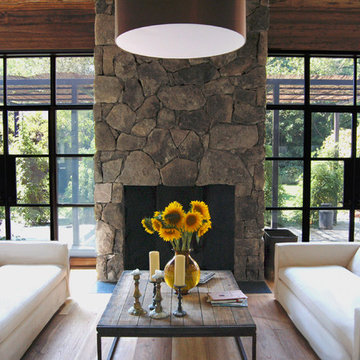
stone, fireplace, steel windows, pergola, reclaimed wood, wood ceiling, reclaimed floor, mushroom wood
Imagen de salón de estilo de casa de campo sin televisor con marco de chimenea de piedra
Imagen de salón de estilo de casa de campo sin televisor con marco de chimenea de piedra

Sited on a runway with sweeping views of the Colorado Rockies, the residence with attached hangar is designed to reflect the convergence of earth and sky. Stone, masonry and wood living spaces rise to a glass and aluminum hanger structure that is linked by a linear monolithic wall. The spatial orientations of the primary spaces mirror the aeronautical layout of the runway infrastructure.
The owners are passionate pilots and wanted their home to reflect the high-tech nature of their plane as well as their love for contemporary and sustainable design, utilizing natural materials in an open and warm environment. Defining the orientation of the house, the striking monolithic masonry wall with the steel framework and all-glass atrium bisect the hangar and the living quarters and allow natural light to flood the open living spaces. Sited around an open courtyard with a reflecting pool and outdoor kitchen, the master suite and main living spaces form two ‘wood box’ wings. Mature landscaping and natural materials including masonry block, wood panels, bamboo floor and ceilings, travertine tile, stained wood doors, windows and trim ground the home into its environment, while two-sided fireplaces, large glass doors and windows open the house to the spectacular western views.
Designed with high-tech and sustainable features, this home received a LEED silver certification.
LaCasse Photography
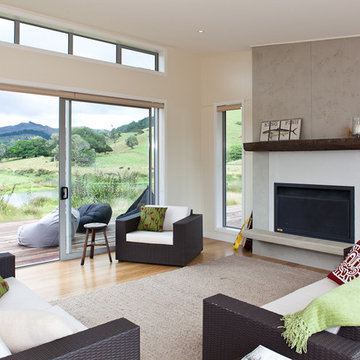
Whangapoua Beach House on the Coromandel Peninsula
Ejemplo de salón marinero con marco de chimenea de hormigón
Ejemplo de salón marinero con marco de chimenea de hormigón
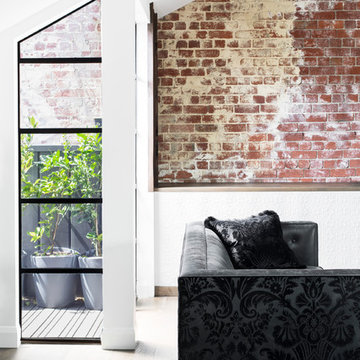
Residential Interior Design & Decoration project by Camilla Molders Design
Foto de salón para visitas urbano grande con paredes blancas y suelo de madera en tonos medios
Foto de salón para visitas urbano grande con paredes blancas y suelo de madera en tonos medios
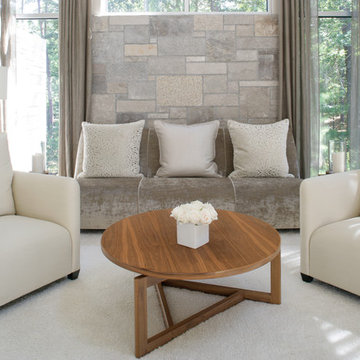
A stunning farmhouse styled home is given a light and airy contemporary design! Warm neutrals, clean lines, and organic materials adorn every room, creating a bright and inviting space to live.
The rectangular swimming pool, library, dark hardwood floors, artwork, and ornaments all entwine beautifully in this elegant home.
Project Location: The Hamptons. Project designed by interior design firm, Betty Wasserman Art & Interiors. From their Chelsea base, they serve clients in Manhattan and throughout New York City, as well as across the tri-state area and in The Hamptons.
For more about Betty Wasserman, click here: https://www.bettywasserman.com/
To learn more about this project, click here: https://www.bettywasserman.com/spaces/modern-farmhouse/
66 fotos de zonas de estar
1






