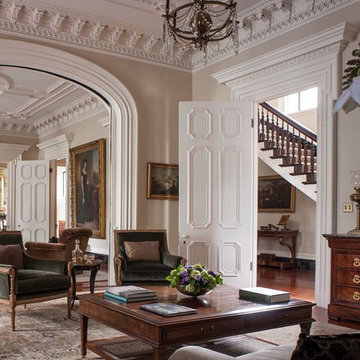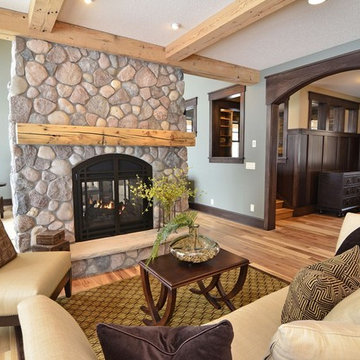56 fotos de zonas de estar
Filtrar por
Presupuesto
Ordenar por:Popular hoy
1 - 20 de 56 fotos
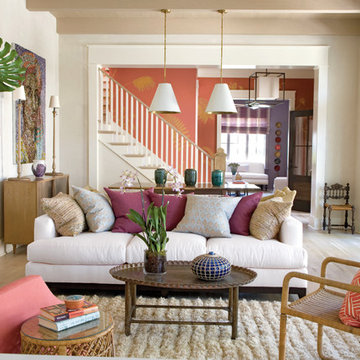
The 2009 Coastal Living Idea House at I'On in Mt. Pleasant, South Carolina showcases transitional design and modern vernacular architecture. Built to Gold LEED standards, this Lowcountry home is environmentally sound and inherently sustainable.
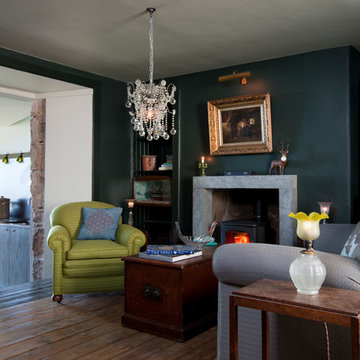
Angus Bremner
Imagen de salón minimalista de tamaño medio sin televisor con paredes negras y suelo de madera oscura
Imagen de salón minimalista de tamaño medio sin televisor con paredes negras y suelo de madera oscura
Encuentra al profesional adecuado para tu proyecto
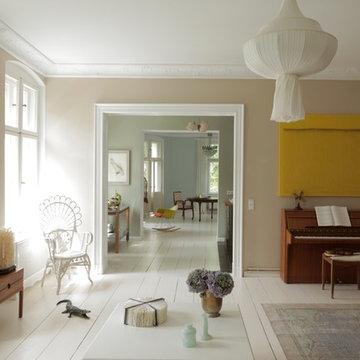
Wohnbereich
Ejemplo de salón cerrado nórdico con paredes beige y suelo de madera pintada
Ejemplo de salón cerrado nórdico con paredes beige y suelo de madera pintada
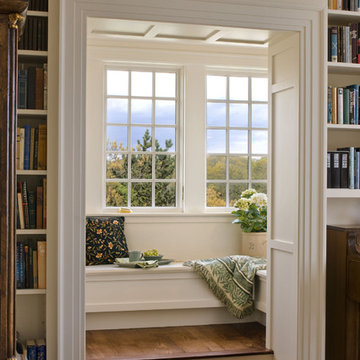
This year-round house sits on a rocky shoulder of a New England cove.
The house is oriented East to West, allowing a procession of rooms to gradually culminate in the spectacular ocean view to the East. The dramatic siting of the house against the water’s edge recalls a ship’s prow jutting into the ocean.
The house responds to its natural environment as well as the Shingle Style tradition popular to the region.
Photography by Robert Benson
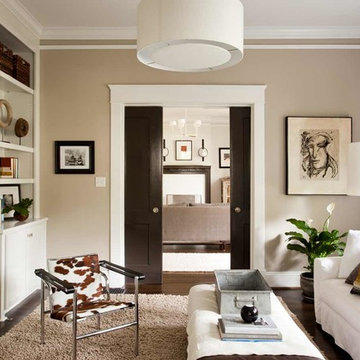
Jeff Herr
Imagen de salón cerrado contemporáneo de tamaño medio con paredes beige, suelo de madera oscura y alfombra
Imagen de salón cerrado contemporáneo de tamaño medio con paredes beige, suelo de madera oscura y alfombra
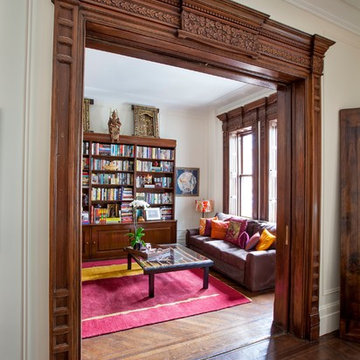
photo by Henrik Olund
Diseño de biblioteca en casa cerrada tradicional con paredes blancas
Diseño de biblioteca en casa cerrada tradicional con paredes blancas
Volver a cargar la página para no volver a ver este anuncio en concreto
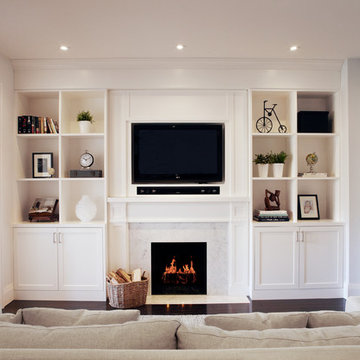
Modelo de sala de estar tradicional renovada con suelo de madera oscura, todas las chimeneas y televisor colgado en la pared
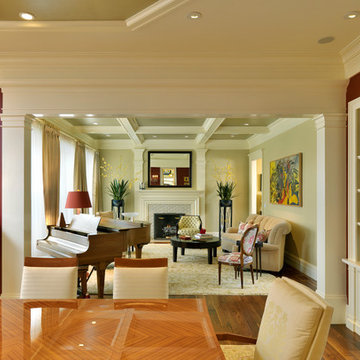
Photo by Richard Mandelkorn
Imagen de salón tradicional renovado con paredes beige y suelo de madera oscura
Imagen de salón tradicional renovado con paredes beige y suelo de madera oscura
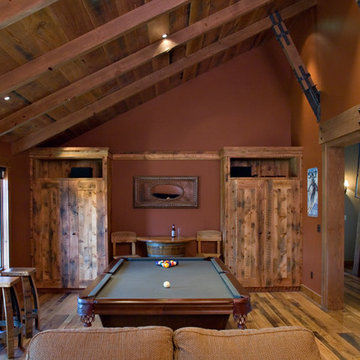
Set in a wildflower-filled mountain meadow, this Tuscan-inspired home is given a few design twists, incorporating the local mountain home flavor with modern design elements. The plan of the home is roughly 4500 square feet, and settled on the site in a single level. A series of ‘pods’ break the home into separate zones of use, as well as creating interesting exterior spaces.
Clean, contemporary lines work seamlessly with the heavy timbers throughout the interior spaces. An open concept plan for the great room, kitchen, and dining acts as the focus, and all other spaces radiate off that point. Bedrooms are designed to be cozy, with lots of storage with cubbies and built-ins. Natural lighting has been strategically designed to allow diffused light to filter into circulation spaces.
Exterior materials of historic planking, stone, slate roofing and stucco, along with accents of copper add a rich texture to the home. The use of these modern and traditional materials together results in a home that is exciting and unexpected.
(photos by Shelly Saunders)
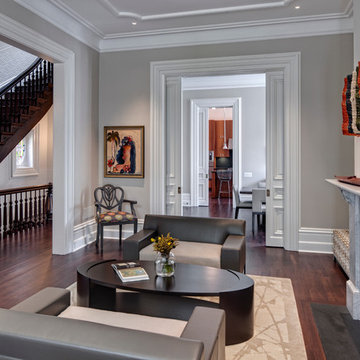
This Wicker Park property consists of two buildings, an Italianate mansion (1879) and a Second Empire coach house (1893). Listed on the National Register of Historic Places, the property has been carefully restored as a single family residence. Exterior work includes new roofs, windows, doors, and porches to complement the historic masonry walls and metal cornices. Inside, historic spaces such as the entry hall and living room were restored while back-of-the house spaces were treated in a more contemporary manner. A new white-painted steel stair connects all four levels of the building, while a new flight of stainless steel extends the historic front stair up to attic level, which now includes sky lit bedrooms and play spaces. The Coach House features parking for three cars on the ground level and a live-work space above, connected by a new spiral stair enclosed in a glass-and-brick addition. Sustainable design strategies include high R-value spray foam insulation, geothermal HVAC systems, and provisions for future solar panels.
Photos (c) Eric Hausman.
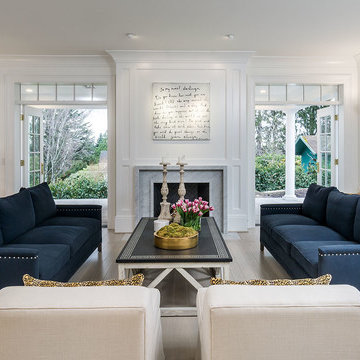
Designed by Rod Graham and Gilyn McKelligon. Photo by KuDa Photography
Imagen de salón para visitas tradicional renovado sin televisor con paredes blancas, suelo de madera clara, todas las chimeneas, marco de chimenea de piedra y suelo gris
Imagen de salón para visitas tradicional renovado sin televisor con paredes blancas, suelo de madera clara, todas las chimeneas, marco de chimenea de piedra y suelo gris

Photo by Vance Fox showing the bar with large window view to the forest and custom refrigerated wine wall.
Imagen de bar en casa con fregadero de galera contemporáneo de tamaño medio con fregadero bajoencimera, armarios con paneles lisos, puertas de armario de madera oscura, encimera de cuarzo compacto, suelo de madera clara y suelo marrón
Imagen de bar en casa con fregadero de galera contemporáneo de tamaño medio con fregadero bajoencimera, armarios con paneles lisos, puertas de armario de madera oscura, encimera de cuarzo compacto, suelo de madera clara y suelo marrón
Volver a cargar la página para no volver a ver este anuncio en concreto
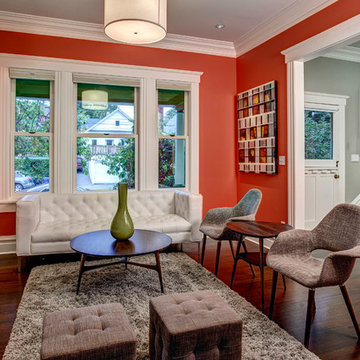
John Wilbanks Photography
Modelo de biblioteca en casa de estilo americano con paredes rojas
Modelo de biblioteca en casa de estilo americano con paredes rojas
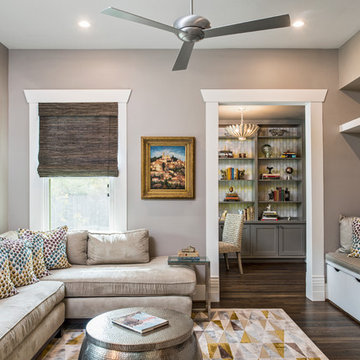
Merrick Ales
Modelo de sala de estar tradicional renovada con paredes grises y suelo de madera oscura
Modelo de sala de estar tradicional renovada con paredes grises y suelo de madera oscura
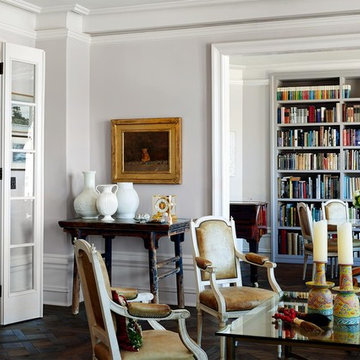
Living Room looking on to Library and Foyer.
Architectural photography by Bob Martus
Imagen de biblioteca en casa abierta clásica grande con paredes grises y suelo de madera en tonos medios
Imagen de biblioteca en casa abierta clásica grande con paredes grises y suelo de madera en tonos medios
56 fotos de zonas de estar
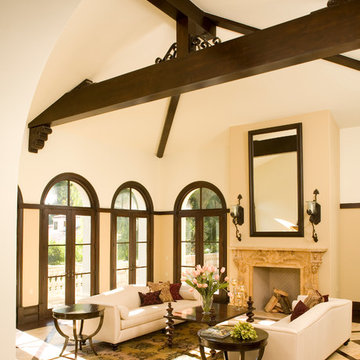
High ceilings add drama to this grand living room.
Diseño de salón mediterráneo con paredes beige, todas las chimeneas y alfombra
Diseño de salón mediterráneo con paredes beige, todas las chimeneas y alfombra
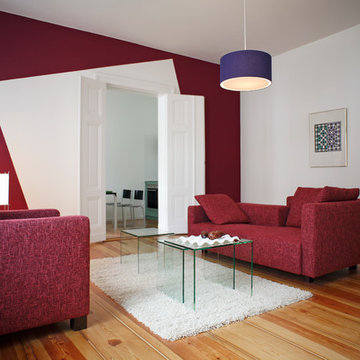
Imagen de salón para visitas cerrado contemporáneo de tamaño medio sin chimenea con paredes rojas y suelo de madera en tonos medios
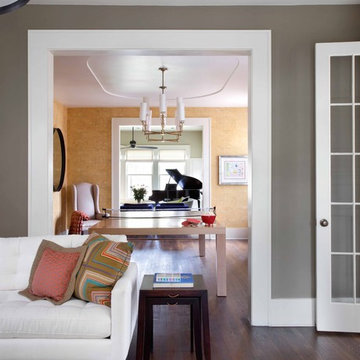
Imagen de salón cerrado contemporáneo con paredes grises y suelo de madera oscura
1






