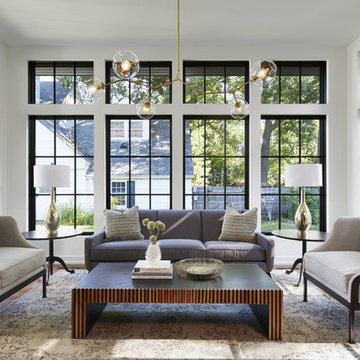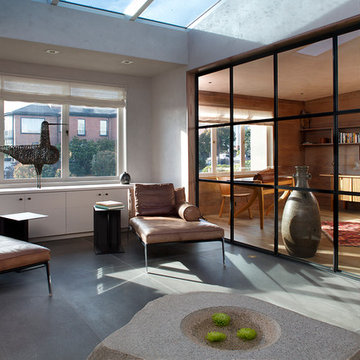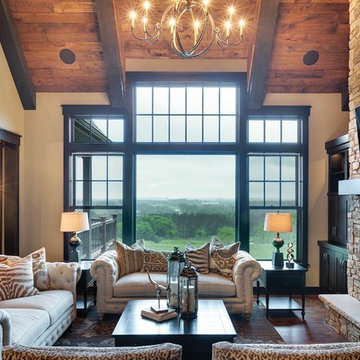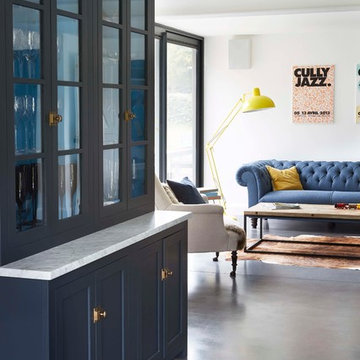128 fotos de zonas de estar

Imagen de bar en casa con fregadero lineal tradicional con fregadero bajoencimera, armarios con paneles empotrados, puertas de armario grises, encimera de madera, salpicadero verde, salpicadero de azulejos tipo metro, suelo de madera oscura, suelo marrón y encimeras marrones
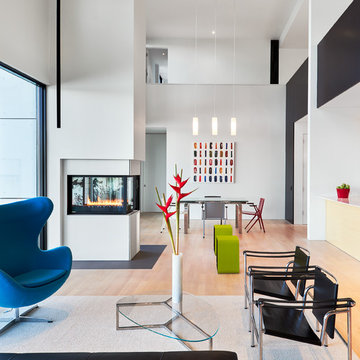
minimal, open 2-story, pendant lights, glass dining table, fireplace divider, leather, modern furnishings, black window frames, white walls, natural light, light wood floor, two-sided fireplace, wall of windows, glass sliders, colorful furniture, open concept
Encuentra al profesional adecuado para tu proyecto
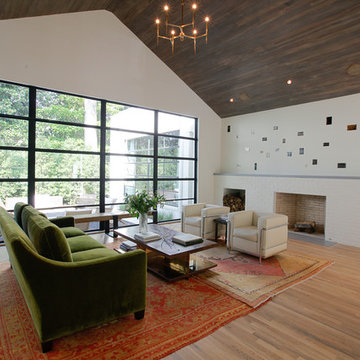
Modern
Imagen de salón actual con todas las chimeneas y marco de chimenea de ladrillo
Imagen de salón actual con todas las chimeneas y marco de chimenea de ladrillo
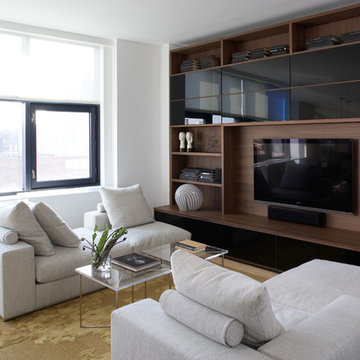
Photography: Jeff Cate
Modelo de salón contemporáneo con pared multimedia
Modelo de salón contemporáneo con pared multimedia
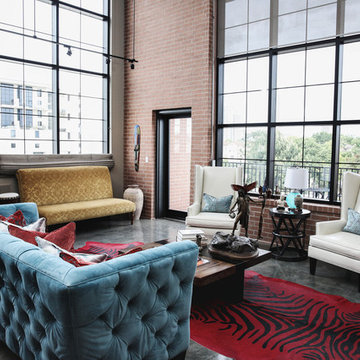
Jon McConnell Photography
Modelo de salón para visitas urbano grande sin televisor con paredes beige y suelo de cemento
Modelo de salón para visitas urbano grande sin televisor con paredes beige y suelo de cemento
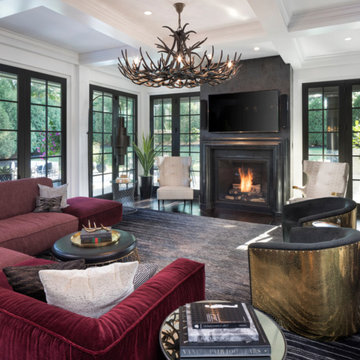
Modelo de salón para visitas cerrado contemporáneo con paredes blancas, suelo de madera oscura, todas las chimeneas, televisor colgado en la pared y suelo marrón
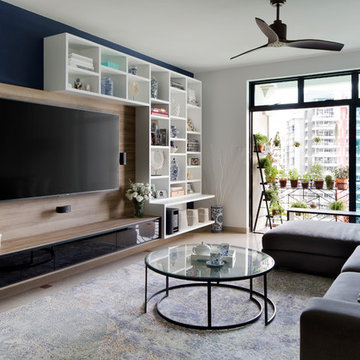
Foto de sala de estar cerrada actual con paredes blancas y televisor colgado en la pared
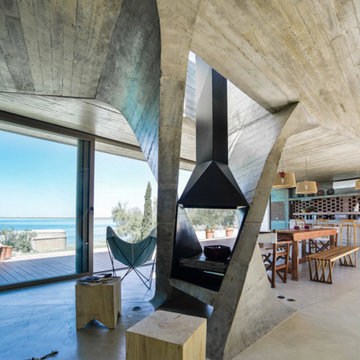
Imagen de salón para visitas abierto contemporáneo extra grande con paredes grises, chimeneas suspendidas y suelo de cemento
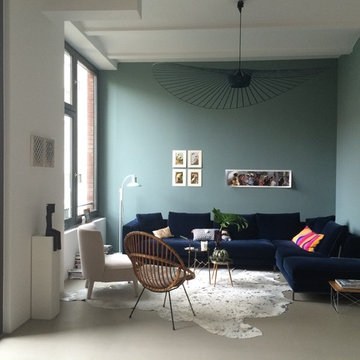
Samtsofa mit Ausblick
Diseño de salón abierto contemporáneo pequeño sin chimenea con paredes multicolor y alfombra
Diseño de salón abierto contemporáneo pequeño sin chimenea con paredes multicolor y alfombra
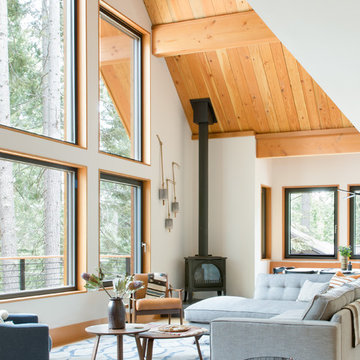
Suzanna Scott Photography
Ejemplo de salón para visitas rural con estufa de leña, paredes blancas y alfombra
Ejemplo de salón para visitas rural con estufa de leña, paredes blancas y alfombra

A very rare opportunity presents itself in the offering of this Mill Valley estate covering 1.86 acres in the Redwoods. The property, formerly known as the Swiss Hiking Club lodge, has now been transformed. It has been exquisitely remodeled throughout, down to the very last detail. The property consists of five buildings: The Main House; the Cottage/Office; a Studio/Office; a Chalet Guest House; and an Accessory, two-room building for food and glassware storage. There are also two double-car garages. Nestled amongst the redwoods this elevated property offers privacy and serves as a sanctuary for friends and family. The old world charm of the entire estate combines with luxurious modern comforts to create a peaceful and relaxed atmosphere. The property contains the perfect combination of inside and outside spaces with gardens, sunny lawns, a fire pit, and wraparound decks on the Main House complete with a redwood hot tub. After you ride up the state of the art tram from the street and enter the front door you are struck by the voluminous ceilings and spacious floor plans which offer relaxing and impressive entertaining spaces. The impeccably renovated estate has elegance and charm which creates a quality of life that stands apart in this lovely Mill Valley community. The Dipsea Stairs are easily accessed from the house affording a romantic walk to downtown Mill Valley. You can enjoy the myriad hiking and biking trails of Mt. Tamalpais literally from your doorstep.
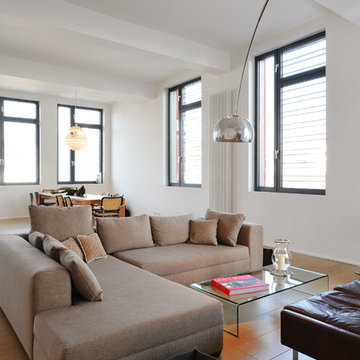
Fotografie:
Maris Stoeppler
Modelo de sala de estar abierta actual de tamaño medio con paredes blancas y suelo de madera en tonos medios
Modelo de sala de estar abierta actual de tamaño medio con paredes blancas y suelo de madera en tonos medios
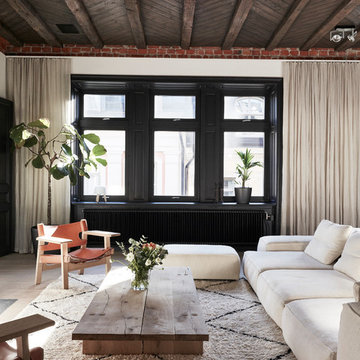
Foto de salón para visitas abierto nórdico de tamaño medio sin televisor con paredes blancas, todas las chimeneas y suelo de madera clara
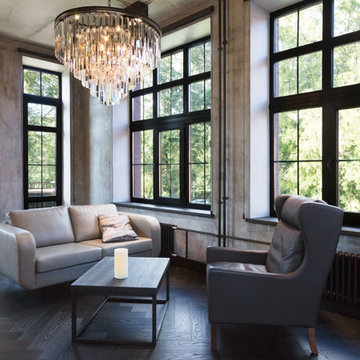
Михаил Замковский
Diseño de salón urbano con paredes grises y suelo de madera oscura
Diseño de salón urbano con paredes grises y suelo de madera oscura
128 fotos de zonas de estar
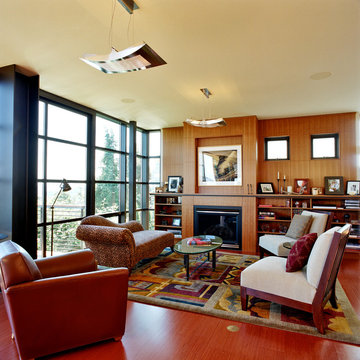
One of the most commanding features of this rebuilt WWII era house is a glass curtain wall opening to sweeping views. Exposed structural steel allowed the exterior walls of the residence to be a remarkable 55% glass while exceeding the Washington State Energy Code. A glass skylight and window walls bisect the house to create a stair core that brings natural daylight into the interiors and serves as the spine, and light-filled soul of the house.
1






