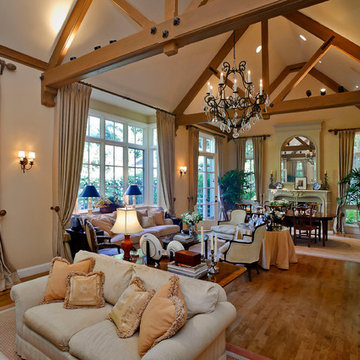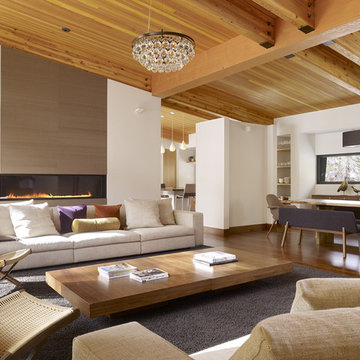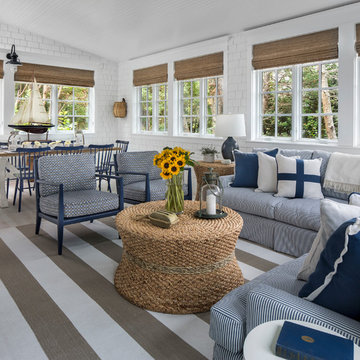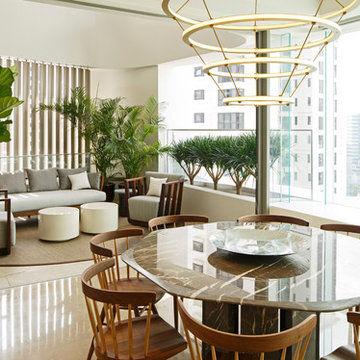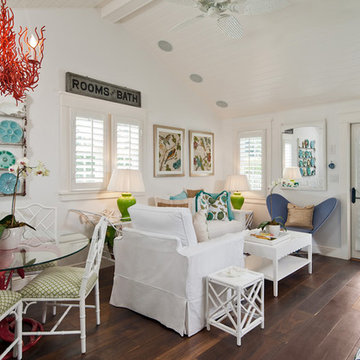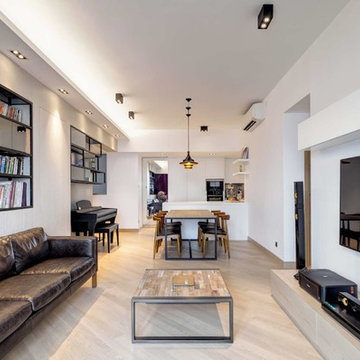133 fotos de zonas de estar
Filtrar por
Presupuesto
Ordenar por:Popular hoy
1 - 20 de 133 fotos
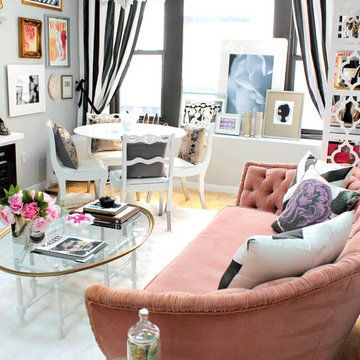
Modelo de salón cerrado ecléctico pequeño con paredes grises y suelo de madera clara
Encuentra al profesional adecuado para tu proyecto
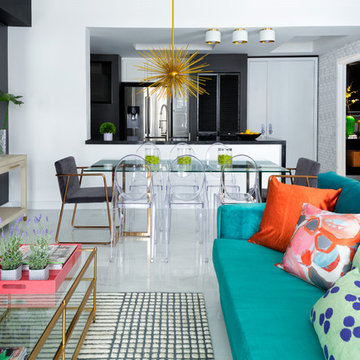
Feature in: Luxe Magazine Miami & South Florida Luxury Magazine
If visitors to Robyn and Allan Webb’s one-bedroom Miami apartment expect the typical all-white Miami aesthetic, they’ll be pleasantly surprised upon stepping inside. There, bold theatrical colors, like a black textured wallcovering and bright teal sofa, mix with funky patterns,
such as a black-and-white striped chair, to create a space that exudes charm. In fact, it’s the wife’s style that initially inspired the design for the home on the 20th floor of a Brickell Key high-rise. “As soon as I saw her with a green leather jacket draped across her shoulders, I knew we would be doing something chic that was nothing like the typical all- white modern Miami aesthetic,” says designer Maite Granda of Robyn’s ensemble the first time they met. The Webbs, who often vacation in Paris, also had a clear vision for their new Miami digs: They wanted it to exude their own modern interpretation of French decor.
“We wanted a home that was luxurious and beautiful,”
says Robyn, noting they were downsizing from a four-story residence in Alexandria, Virginia. “But it also had to be functional.”
To read more visit: https:
https://maitegranda.com/wp-content/uploads/2018/01/LX_MIA18_HOM_MaiteGranda_10.pdf
Rolando Diaz
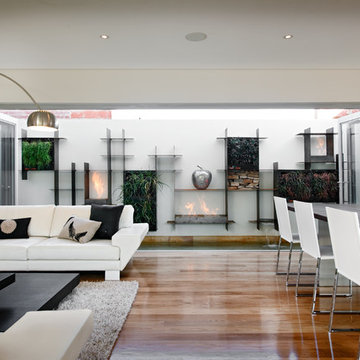
Modelo de salón abierto actual de tamaño medio con paredes blancas y suelo de madera en tonos medios

Large Mountain Rustic home on Grand Lake. All reclaimed materials on the exterior. Large timber corbels and beam work with exposed rafters define the exterior. High-end interior finishes and cabinetry throughout.
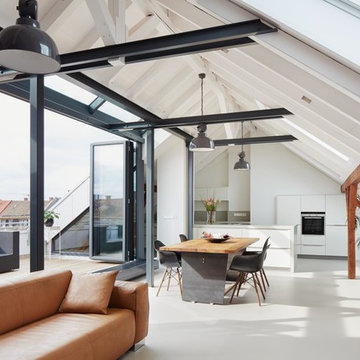
Fotos: Stephan Baumann ( http://www.bild-raum.com/) Entwurf: baurmann.dürr Architekten
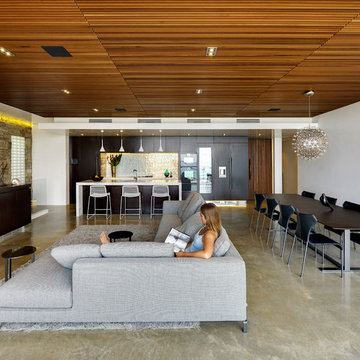
Imagen de salón abierto contemporáneo de tamaño medio sin chimenea con paredes blancas, suelo de cemento, suelo gris y piedra
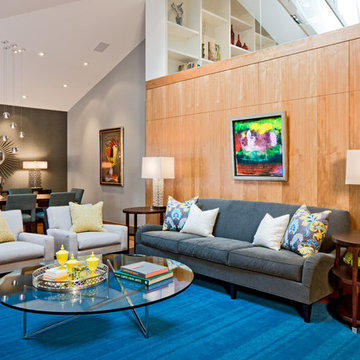
The homeowners selected Minneapolis Interior Designer, Brandi Hagen to make their interior home design more hip. Originally built in the 1970s, a contemporary retro theme complemented this newly remodeled home. Beautiful, yet practical, the interior design holds up to heavy use among four active boys. The ultra-suede sofa is durable enough to withstand routine scrubbings. Commercial – grade carpets bound into area rugs accommodate high foot and Hot Wheels traffic. Brandi retained neutral tones in the home’s fixtures, with grey walls, warm woods and mellow upholsteries. Colorful accents, including rugs, artwork and pillows jazz up the space white providing far-out focal points. A red birch wall provides separation between the more formal and casual spaces but creatively disguises storage that is found with the touch of a finger. To see more about this project, click the following link:
http://eminentid.com/featured-work/newly-remodeled-home-contemporary-retro/case_study
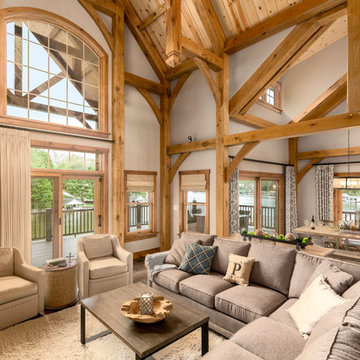
Oakbridge Timber Framing/Kris Miller Photographer
Imagen de salón para visitas abierto rústico con paredes beige, suelo de madera oscura y suelo marrón
Imagen de salón para visitas abierto rústico con paredes beige, suelo de madera oscura y suelo marrón
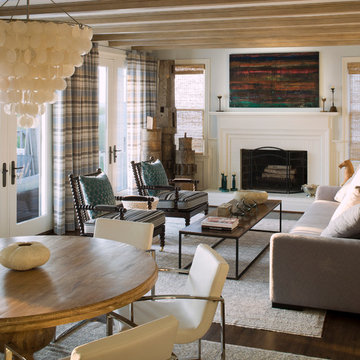
Having performed a major expansion and renovation of this beach house in 2004 for another client, PBA was asked by its new owner to design upgrades that would allow the house to function for their family’s particular lifestyle. Having just completed renovations and a sizeable expansion of this family’s Baltimore County residence, we found ourselves literally “on the same page” to design modifi cations that would tell the rest of their story. Improvements to this beachside ‘get away” home included upgrading finishes; creating new coffered, trey, and beamed ceilings; and renovating rooms to suit new functions. To complete the transformation, enclosing an open-sided, covered porch and a former screened porch required careful integration of new heating and cooling systems.
Alan Gilbert Photography
Interior Design www.patricksutton.com
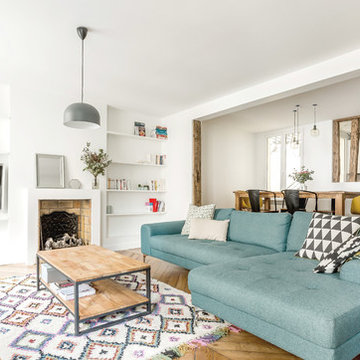
Photo : BCDF Studio
Imagen de sala de estar abierta nórdica grande con paredes blancas, todas las chimeneas, suelo de madera en tonos medios, marco de chimenea de yeso, pared multimedia y suelo marrón
Imagen de sala de estar abierta nórdica grande con paredes blancas, todas las chimeneas, suelo de madera en tonos medios, marco de chimenea de yeso, pared multimedia y suelo marrón
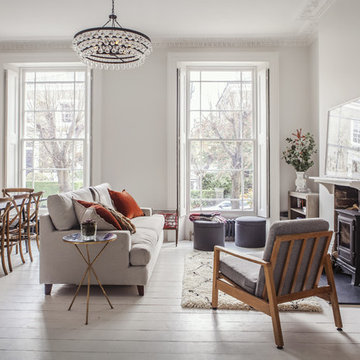
Alexis Hamilton
Modelo de salón clásico renovado sin televisor con paredes blancas, suelo de madera pintada y estufa de leña
Modelo de salón clásico renovado sin televisor con paredes blancas, suelo de madera pintada y estufa de leña

Fotografo: Vito Corvasce
Diseño de salón para visitas tipo loft actual extra grande con paredes blancas, suelo de madera en tonos medios, chimenea de esquina, marco de chimenea de madera, pared multimedia y piedra
Diseño de salón para visitas tipo loft actual extra grande con paredes blancas, suelo de madera en tonos medios, chimenea de esquina, marco de chimenea de madera, pared multimedia y piedra
133 fotos de zonas de estar
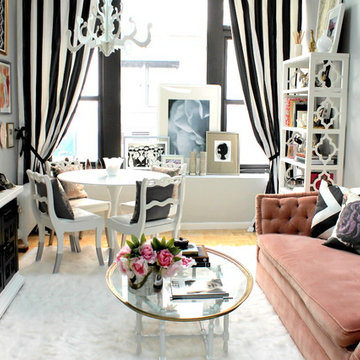
Ejemplo de salón cerrado ecléctico pequeño con paredes grises y suelo de madera clara
1






