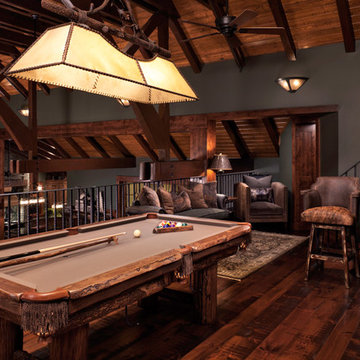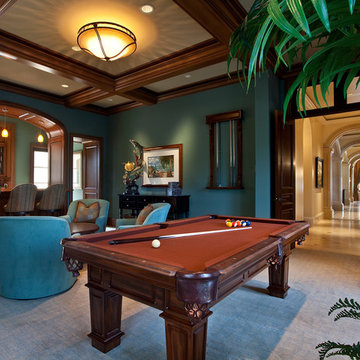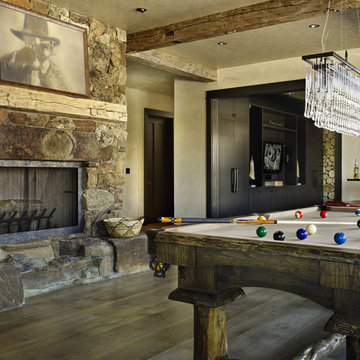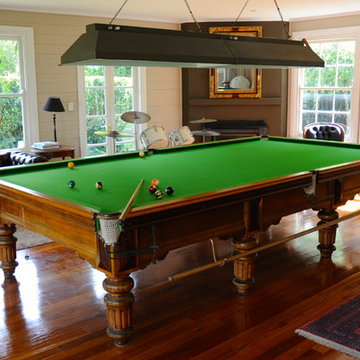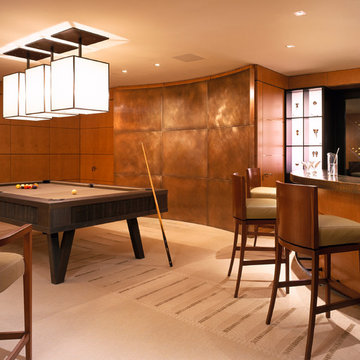331 fotos de zonas de estar
Filtrar por
Presupuesto
Ordenar por:Popular hoy
1 - 20 de 331 fotos
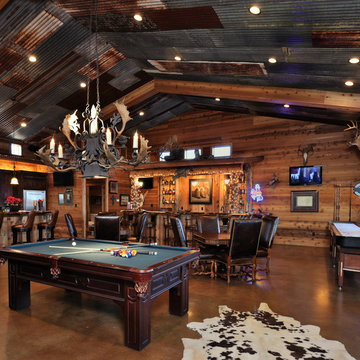
Great game room for entertaining family, friends, and clients!
Modelo de sala de estar rústica con alfombra
Modelo de sala de estar rústica con alfombra
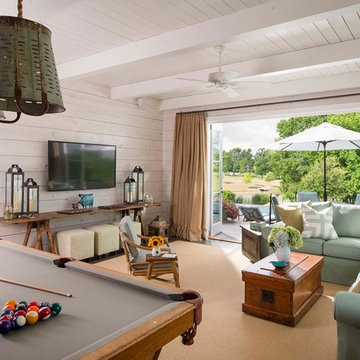
Danny Piassick
Ejemplo de sala de estar de estilo de casa de campo con paredes blancas, televisor colgado en la pared, moqueta y alfombra
Ejemplo de sala de estar de estilo de casa de campo con paredes blancas, televisor colgado en la pared, moqueta y alfombra
Encuentra al profesional adecuado para tu proyecto
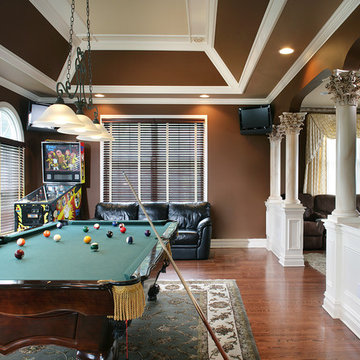
Off the front foyer, we opened up the game room by adding eccentric marble columns to the entrance. This bright room has all new windows encased with beautiful moldings to add to the dramatic look. To highlight the shape of the client’s pool table, we added a multi-colored tray ceiling.
Photos: Peter Rymwid Photography
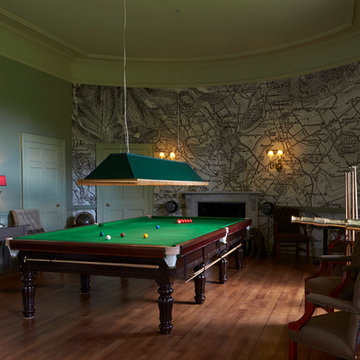
Architects Scotland Ltd.
Imagen de sala de estar cerrada tradicional sin televisor con paredes multicolor, suelo de madera en tonos medios y todas las chimeneas
Imagen de sala de estar cerrada tradicional sin televisor con paredes multicolor, suelo de madera en tonos medios y todas las chimeneas
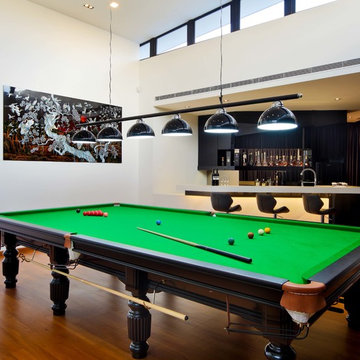
Chee Keong Photography
Imagen de sala de estar asiática con paredes blancas
Imagen de sala de estar asiática con paredes blancas
Volver a cargar la página para no volver a ver este anuncio en concreto

Top floor is comprised of vastly open multipurpose space and a guest bathroom incorporating a steam shower and inside/outside shower.
This multipurpose room can serve as a tv watching area, game room, entertaining space with hidden bar, and cleverly built in murphy bed that can be opened up for sleep overs.
Recessed TV built-in offers extensive storage hidden in three-dimensional cabinet design. Recessed black out roller shades and ripplefold sheer drapes open or close with a touch of a button, offering blacked out space for evenings or filtered Florida sun during the day. Being a 3rd floor this room offers incredible views of Fort Lauderdale just over the tops of palms lining up the streets.
Color scheme in this room is more vibrant and playful, with floors in Brazilian ipe and fabrics in crème. Cove LED ceiling details carry throughout home.
Photography: Craig Denis
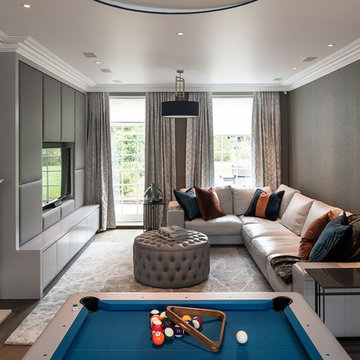
Design Box London
Diseño de sala de estar contemporánea con paredes grises, suelo de madera oscura, pared multimedia, todas las chimeneas y alfombra
Diseño de sala de estar contemporánea con paredes grises, suelo de madera oscura, pared multimedia, todas las chimeneas y alfombra

Diseño de sala de estar tradicional extra grande con paredes beige, suelo de madera oscura y suelo marrón
Volver a cargar la página para no volver a ver este anuncio en concreto
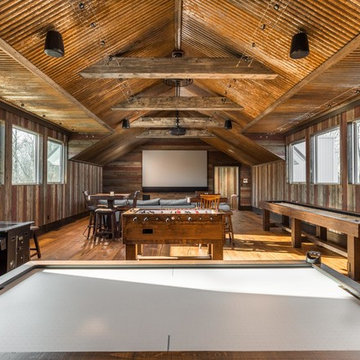
Banks of windows in the second-floor rec room give gamers loads of natural light.
Foto de sala de estar abierta de estilo de casa de campo sin chimenea con paredes marrones, suelo de madera en tonos medios, televisor colgado en la pared y suelo marrón
Foto de sala de estar abierta de estilo de casa de campo sin chimenea con paredes marrones, suelo de madera en tonos medios, televisor colgado en la pared y suelo marrón
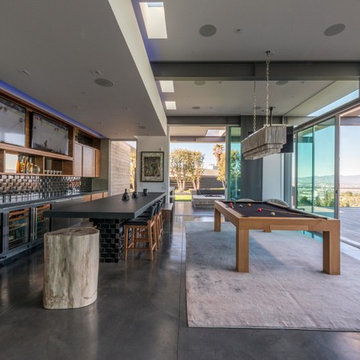
Joshua White
Modelo de bar en casa con barra de bar de galera actual con armarios abiertos, puertas de armario de madera oscura y suelo gris
Modelo de bar en casa con barra de bar de galera actual con armarios abiertos, puertas de armario de madera oscura y suelo gris
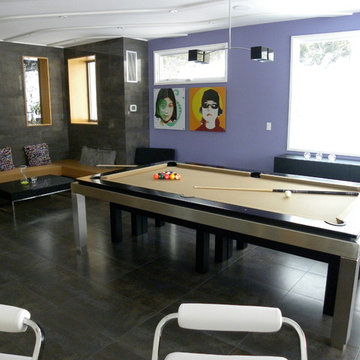
9ft Tribeca Stainless Steel Pool Table with black satin rails, stainless legs, Simonis Camel cloth. Black satin benches. Black satin dining top optional.
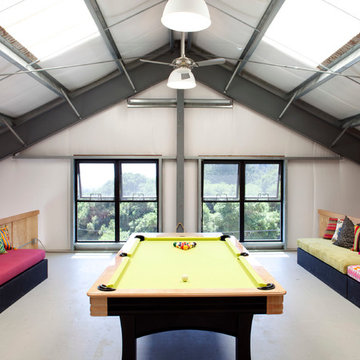
The family desired a setting that would be casual and rustic, and that would incorporate sustainable features to minimize the home's carbon footprint..
Photographer: Paul Dyer
331 fotos de zonas de estar
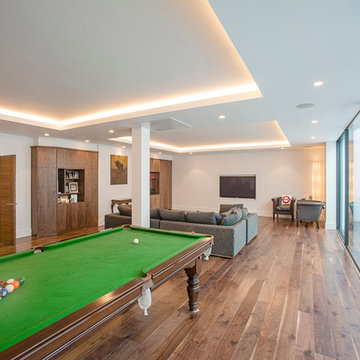
In this SW19 property we constructed a 150M² basement, a rear extension with bi-fold doors and a glass covered lightwell across the rear of the house. We also carried out a full house refurbishment, with some photographs shown here.

Marty Paoletta, ProMedia Tours
Modelo de sala de estar clásica renovada con chimenea lineal, marco de chimenea de baldosas y/o azulejos y paredes blancas
Modelo de sala de estar clásica renovada con chimenea lineal, marco de chimenea de baldosas y/o azulejos y paredes blancas
1






