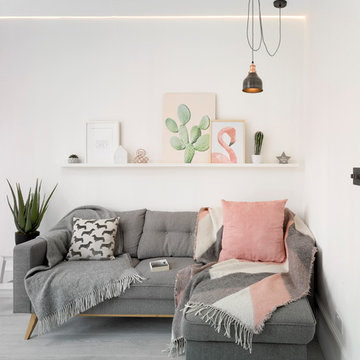1.269 fotos de zonas de estar
Filtrar por
Presupuesto
Ordenar por:Popular hoy
1 - 20 de 1269 fotos

The spacious great room in this home, completed in 2017, is open to the kitchen and features a linear fireplace on a floating honed limestone hearth, supported by hidden steel brackets, extending the full width between the two floor to ceiling windows. The custom oak shelving forms a display case with individual lights for each section allowing the homeowners to showcase favorite art objects. The ceiling features a step and hidden LED cove lighting to provide a visual separation for this area from the adjacent kitchen and informal dining areas. The rug and furniture were selected by the homeowners for everyday comfort as this is the main TV watching and hangout room in the home. A casual dining area provides seating for 6 or more and can also function as a game table. In the background is the 3 seasons room accessed by a floor-to-ceiling sliding door that opens 2/3 to provide easy flow for entertaining.
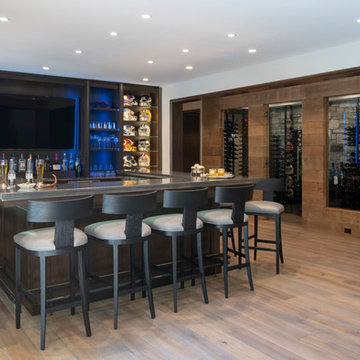
Foto de bar en casa con barra de bar rural con armarios abiertos, puertas de armario de madera en tonos medios, suelo de madera clara y encimeras grises

Tim Clarke-Payton
Ejemplo de salón para visitas cerrado tradicional renovado grande sin televisor con paredes grises, suelo de madera en tonos medios, todas las chimeneas y suelo marrón
Ejemplo de salón para visitas cerrado tradicional renovado grande sin televisor con paredes grises, suelo de madera en tonos medios, todas las chimeneas y suelo marrón

sanjay choWith a view of sun set from Hall, master bed room and sons bedroom. With gypsum ceiling, vitrified flooring, long snug L shaped sofa, a huge airy terrace , muted colours and quirky accents, the living room is an epitome of contemporary luxury, use of Indian art and craft, the terrace with gorgeous view of endless greenery, is a perfect indulgence! Our client says ‘’ sipping on a cup of coffee surrounded by lush greenery is the best way to recoup our energies and get ready to face another day’’.The terrace is also a family favourite on holidays, as all gather here for impromptu dinners under the stars. Since the dining area requires some intimate space.ugale

Ejemplo de sala de estar abierta actual con chimenea lineal, televisor colgado en la pared y alfombra
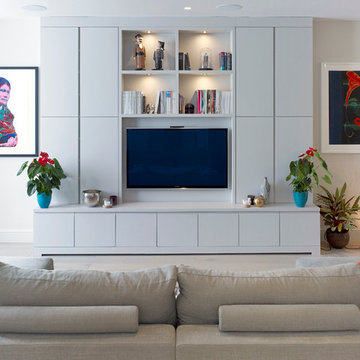
Killian O'Sullivan
Ejemplo de salón contemporáneo con televisor colgado en la pared
Ejemplo de salón contemporáneo con televisor colgado en la pared

This basement pub really makes a stunning statement with the dark stone bar, quartz countertops and plenty of shelving to showcase your favorite spirits and wines.

Barry Grossman Photography
Diseño de sala de estar abierta actual sin chimenea con paredes blancas, televisor colgado en la pared y suelo blanco
Diseño de sala de estar abierta actual sin chimenea con paredes blancas, televisor colgado en la pared y suelo blanco

© Paolo Fusco per Eleonora Guglielmi Architetto
Modelo de sala de estar cerrada contemporánea con paredes blancas, suelo de madera en tonos medios, pared multimedia y suelo marrón
Modelo de sala de estar cerrada contemporánea con paredes blancas, suelo de madera en tonos medios, pared multimedia y suelo marrón
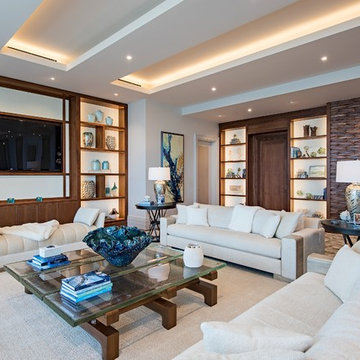
Diseño de salón para visitas abierto actual con paredes blancas, suelo de madera en tonos medios, pared multimedia y suelo marrón

Top floor is comprised of vastly open multipurpose space and a guest bathroom incorporating a steam shower and inside/outside shower.
This multipurpose room can serve as a tv watching area, game room, entertaining space with hidden bar, and cleverly built in murphy bed that can be opened up for sleep overs.
Recessed TV built-in offers extensive storage hidden in three-dimensional cabinet design. Recessed black out roller shades and ripplefold sheer drapes open or close with a touch of a button, offering blacked out space for evenings or filtered Florida sun during the day. Being a 3rd floor this room offers incredible views of Fort Lauderdale just over the tops of palms lining up the streets.
Color scheme in this room is more vibrant and playful, with floors in Brazilian ipe and fabrics in crème. Cove LED ceiling details carry throughout home.
Photography: Craig Denis

Juliet Murphy Photography
Ejemplo de sótano en el subsuelo actual de tamaño medio con paredes blancas, suelo de madera clara y suelo beige
Ejemplo de sótano en el subsuelo actual de tamaño medio con paredes blancas, suelo de madera clara y suelo beige
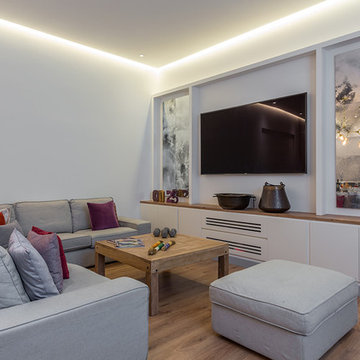
El salón da al patio interior a través de ventanas clásicas que se han respetado siguiendo la estética del edificio, lacándose en el color gris que unifica la vivienda.
El frente con mueble de obra, sobre de madera igual que tarima de suelo y cajones centrales fresados en cuyo interior se ubican los equipos electrónicos permitiendo el paso de la señal de los mandos a distancia.
El hándicap de esta vivienda reside en la falta de luz al tratarse de una vivienda en planta baja por ello en la zona del salón, que además sólo tiene vistas a patio interior se ha hecho un especial trabajo en la iluminación, utilizando iluminación indirecta que de sensación de luz natural.
Mario Trueba Photographer

Modern studio apartment for the young girl.
Visualisation by Sergey Groshkov
Foto de salón para visitas tipo loft industrial de tamaño medio sin chimenea con paredes blancas, suelo laminado, televisor independiente y suelo beige
Foto de salón para visitas tipo loft industrial de tamaño medio sin chimenea con paredes blancas, suelo laminado, televisor independiente y suelo beige
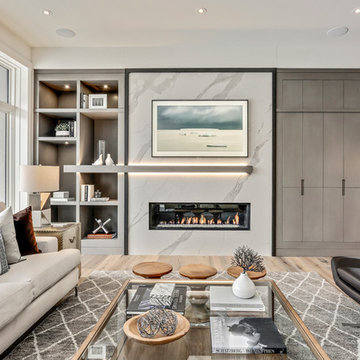
Imagen de salón con barra de bar abierto actual grande con marco de chimenea de piedra, suelo de madera clara, chimenea lineal y alfombra
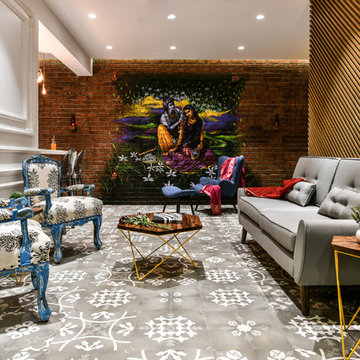
Prashant Bhat
Ejemplo de salón para visitas cerrado actual con paredes marrones y suelo gris
Ejemplo de salón para visitas cerrado actual con paredes marrones y suelo gris
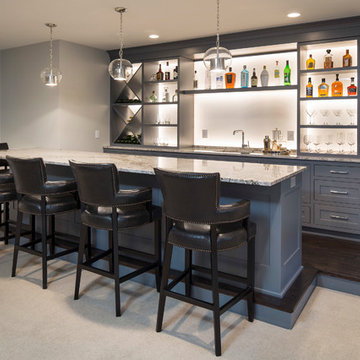
Imagen de bar en casa con barra de bar clásico con armarios abiertos y puertas de armario grises

Imagen de cine en casa cerrado industrial con paredes negras, suelo de cemento, televisor colgado en la pared y suelo gris
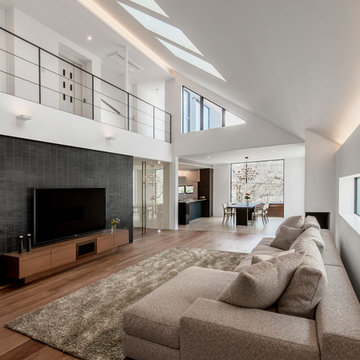
吹き抜けのリビングは、最も高いところで天井高5.2m。ボーダータイルの壁や厚みをもたせた開口部のつくりが、奥行きを与える。
Ejemplo de salón abierto contemporáneo con paredes blancas, suelo de madera en tonos medios, suelo marrón y televisor colgado en la pared
Ejemplo de salón abierto contemporáneo con paredes blancas, suelo de madera en tonos medios, suelo marrón y televisor colgado en la pared
1.269 fotos de zonas de estar
1






