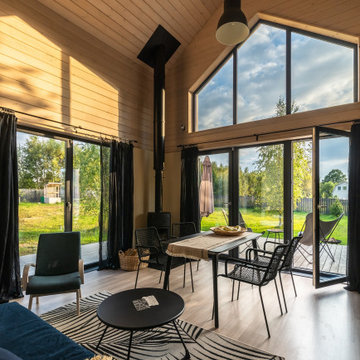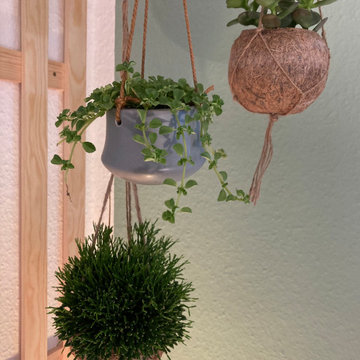65.509 fotos de zonas de estar pequeñas
Filtrar por
Presupuesto
Ordenar por:Popular hoy
41 - 60 de 65.509 fotos

Design-Build custom cabinetry and shelving for storage and display of extensive bourbon collection.
Cambria engineered quartz counterop - Parys w/ridgeline edge
DuraSupreme maple cabinetry - Smoke stain w/ adjustable shelves, hoop door style and "rain" glass door panes
Feature wall behind shelves - MSI Brick 2x10 Capella in charcoal
Flooring - LVP Coretec Elliptical oak 7x48
Wall color Sherwin Williams Naval SW6244 & Skyline Steel SW1015
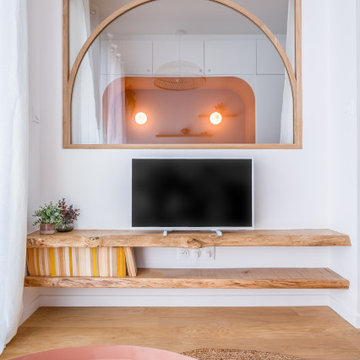
Modelo de salón abierto y blanco y madera escandinavo pequeño con paredes blancas, suelo de madera clara y televisor independiente
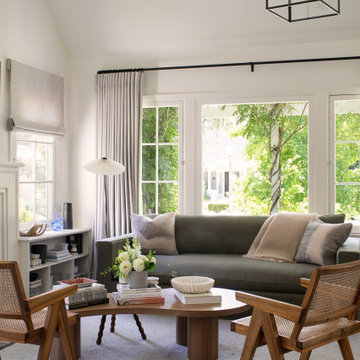
Eclectic and airy living room in a historic Los Angeles home.
Modelo de salón para visitas cerrado ecléctico pequeño con paredes blancas, suelo de madera oscura, todas las chimeneas, marco de chimenea de baldosas y/o azulejos, televisor colgado en la pared y suelo marrón
Modelo de salón para visitas cerrado ecléctico pequeño con paredes blancas, suelo de madera oscura, todas las chimeneas, marco de chimenea de baldosas y/o azulejos, televisor colgado en la pared y suelo marrón
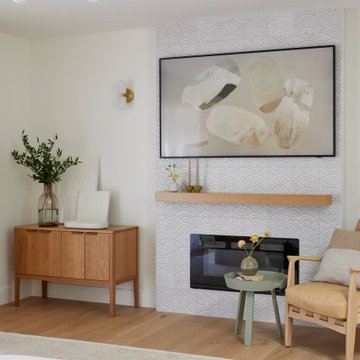
This single family home had been recently flipped with builder-grade materials. We touched each and every room of the house to give it a custom designer touch, thoughtfully marrying our soft minimalist design aesthetic with the graphic designer homeowner’s own design sensibilities. One of the most notable transformations in the home was opening up the galley kitchen to create an open concept great room with large skylight to give the illusion of a larger communal space.

Diseño de salón abierto y estrecho contemporáneo pequeño con paredes blancas, suelo de cemento y televisor colgado en la pared

Diseño de bar en casa con fregadero pequeño con armarios estilo shaker, puertas de armario de madera clara, salpicadero de azulejos de cerámica, suelo vinílico, encimeras blancas, encimera de cuarzo compacto, salpicadero verde y suelo marrón
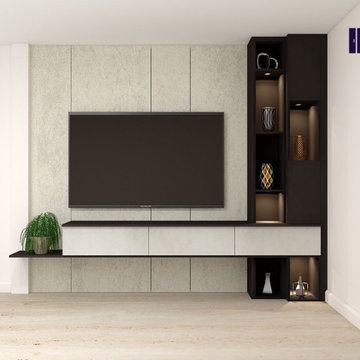
Wall Mounted TV Units in white chromix with small cupboard and lighting on side shelf and you may look at this Floor TV Unit with Storage Cabinet Project in Battersea. To design and plan your hinged wardrobe, call our team at 0203 397 8387 and design your dream home at Inspired Elements.

Дополнительное спальное место на балконе. Полки, H&M Home. Кресло, BoBox.
Ejemplo de galería contemporánea pequeña
Ejemplo de galería contemporánea pequeña

リビングには太陽が低くなる秋、冬、春には太陽光が差込み、床タイルを温めてくれるので、晴れた日には暖房いらずで過ごすことができる吹き抜けながら暖かい空間です。天井のシーリングファン も活躍してくれています
Foto de salón abierto industrial pequeño con suelo de baldosas de porcelana y madera
Foto de salón abierto industrial pequeño con suelo de baldosas de porcelana y madera

This LVP driftwood-inspired design balances overcast grey hues with subtle taupes. A smooth, calming style with a neutral undertone that works with all types of decor. The Modin Rigid luxury vinyl plank flooring collection is the new standard in resilient flooring. Modin Rigid offers true embossed-in-register texture, creating a surface that is convincing to the eye and to the touch; a low sheen level to ensure a natural look that wears well over time; four-sided enhanced bevels to more accurately emulate the look of real wood floors; wider and longer waterproof planks; an industry-leading wear layer; and a pre-attached underlayment.
The Modin Rigid luxury vinyl plank flooring collection is the new standard in resilient flooring. Modin Rigid offers true embossed-in-register texture, creating a surface that is convincing to the eye and to the touch; a low sheen level to ensure a natural look that wears well over time; four-sided enhanced bevels to more accurately emulate the look of real wood floors; wider and longer waterproof planks; an industry-leading wear layer; and a pre-attached underlayment.

Le coin salon et le coin dînatoire sont séparés visuellement par le même papier peint entrecoupé de mur peint en blanc. Les meubles participent par leur choix précis et leur envergure à l'ensemble. Les espaces sont aussi notifiés en hauteur, par une grande suspension pour le salon, et par des plantes suspendues pour le coin repas.
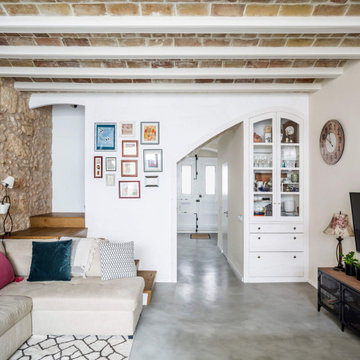
Modelo de salón abierto marinero pequeño con paredes blancas, suelo de cemento, suelo gris, vigas vistas, ladrillo y televisor colgado en la pared

Foto de salón abierto tradicional renovado pequeño con paredes beige, suelo de madera clara, todas las chimeneas, marco de chimenea de hormigón y televisor colgado en la pared

The newly created dry bar sits in the previous kitchen space, which connects the original formal dining room with the addition that is home to the new kitchen. A great spot for entertaining.

GC: Ekren Construction
Photography: Tiffany Ringwald
Diseño de bar en casa lineal clásico renovado pequeño sin pila con armarios estilo shaker, puertas de armario negras, encimera de cuarcita, salpicadero negro, salpicadero de madera, suelo de madera en tonos medios, suelo marrón y encimeras negras
Diseño de bar en casa lineal clásico renovado pequeño sin pila con armarios estilo shaker, puertas de armario negras, encimera de cuarcita, salpicadero negro, salpicadero de madera, suelo de madera en tonos medios, suelo marrón y encimeras negras

Vista dei divani
Ejemplo de salón abierto contemporáneo pequeño con suelo de madera en tonos medios, pared multimedia, bandeja y madera
Ejemplo de salón abierto contemporáneo pequeño con suelo de madera en tonos medios, pared multimedia, bandeja y madera
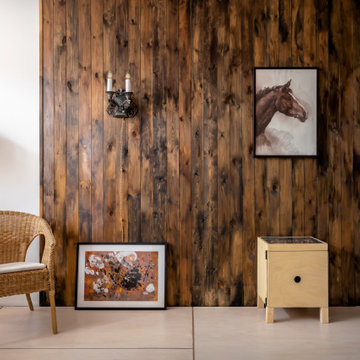
Студия 44 м2 со свободной планировкой, спальней в алькове, кухней с барной зоной, уютным санузлом и лоджией оранжереей. Яркий пример экономичного интерьера, который насыщен уникальными предметами и мебелью, сделанными своими руками! В отделке и декоре были использованы экологичные и доступные материалы: дерево, камень, натуральный текстиль, лен, хлопок. Коллекция картин, написанных автором проекта, и множество вещиц, привезенных из разных уголков света, наполняют атмосферу уютом.
65.509 fotos de zonas de estar pequeñas
3






