1.305 fotos de zonas de estar pequeñas con estufa de leña
Filtrar por
Presupuesto
Ordenar por:Popular hoy
61 - 80 de 1305 fotos
Artículo 1 de 3
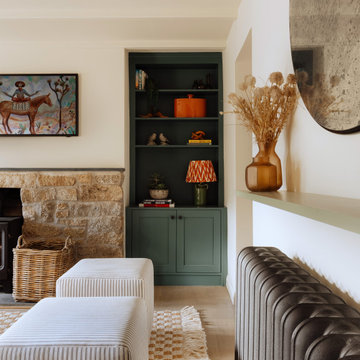
Ejemplo de biblioteca en casa ecléctica pequeña con paredes beige, suelo de madera en tonos medios, estufa de leña, marco de chimenea de ladrillo, televisor colgado en la pared, suelo marrón y vigas vistas
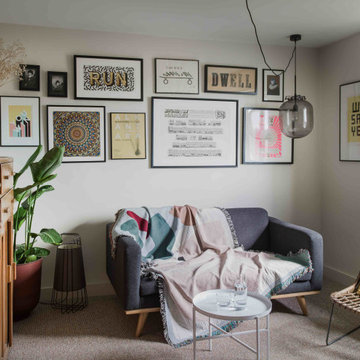
Modelo de biblioteca en casa cerrada nórdica pequeña sin televisor con paredes beige, moqueta y estufa de leña
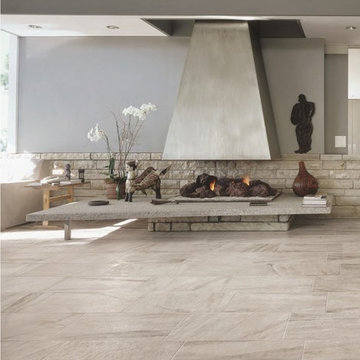
Pearl Silver Tile available @ First Flooring & Tile, Inc.
Modelo de salón para visitas cerrado actual pequeño con suelo de baldosas de porcelana, estufa de leña y marco de chimenea de piedra
Modelo de salón para visitas cerrado actual pequeño con suelo de baldosas de porcelana, estufa de leña y marco de chimenea de piedra

We were commissioned by our clients to design a light and airy open-plan kitchen and dining space with plenty of natural light whilst also capturing the views of the fields at the rear of their property. We not only achieved that but also took our designs a step further to create a beautiful first-floor ensuite bathroom to the master bedroom which our clients love!
Our initial brief was very clear and concise, with our clients having a good understanding of what they wanted to achieve – the removal of the existing conservatory to create an open and light-filled space that then connects on to what was originally a small and dark kitchen. The two-storey and single-storey rear extension with beautiful high ceilings, roof lights, and French doors with side lights on the rear, flood the interior spaces with natural light and allow for a beautiful, expansive feel whilst also affording stunning views over the fields. This new extension allows for an open-plan kitchen/dining space that feels airy and light whilst also maximising the views of the surrounding countryside.
The only change during the concept design was the decision to work in collaboration with the client’s adjoining neighbour to design and build their extensions together allowing a new party wall to be created and the removal of wasted space between the two properties. This allowed them both to gain more room inside both properties and was essentially a win-win for both clients, with the original concept design being kept the same but on a larger footprint to include the new party wall.
The different floor levels between the two properties with their extensions and building on the party wall line in the new wall was a definite challenge. It allowed us only a very small area to work to achieve both of the extensions and the foundations needed to be very deep due to the ground conditions, as advised by Building Control. We overcame this by working in collaboration with the structural engineer to design the foundations and the work of the project manager in managing the team and site efficiently.
We love how large and light-filled the space feels inside, the stunning high ceilings, and the amazing views of the surrounding countryside on the rear of the property. The finishes inside and outside have blended seamlessly with the existing house whilst exposing some original features such as the stone walls, and the connection between the original cottage and the new extension has allowed the property to still retain its character.
There are a number of special features to the design – the light airy high ceilings in the extension, the open plan kitchen and dining space, the connection to the original cottage whilst opening up the rear of the property into the extension via an existing doorway, the views of the beautiful countryside, the hidden nature of the extension allowing the cottage to retain its original character and the high-end materials which allows the new additions to blend in seamlessly.
The property is situated within the AONB (Area of Outstanding Natural Beauty) and our designs were sympathetic to the Cotswold vernacular and character of the existing property, whilst maximising its views of the stunning surrounding countryside.
The works have massively improved our client’s lifestyles and the way they use their home. The previous conservatory was originally used as a dining space however the temperatures inside made it unusable during hot and cold periods and also had the effect of making the kitchen very small and dark, with the existing stone walls blocking out natural light and only a small window to allow for light and ventilation. The original kitchen didn’t feel open, warm, or welcoming for our clients.
The new extension allowed us to break through the existing external stone wall to create a beautiful open-plan kitchen and dining space which is both warm, cosy, and welcoming, but also filled with natural light and affords stunning views of the gardens and fields beyond the property. The space has had a huge impact on our client’s feelings towards their main living areas and created a real showcase entertainment space.
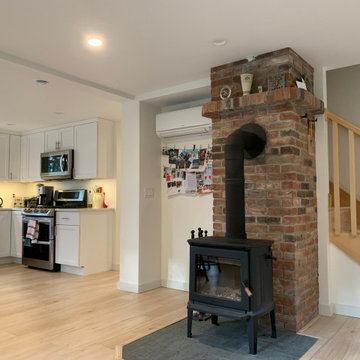
Reinventing a young couple's home after a fire
Ejemplo de salón abierto nórdico pequeño con paredes blancas, suelo de madera clara, estufa de leña y marco de chimenea de ladrillo
Ejemplo de salón abierto nórdico pequeño con paredes blancas, suelo de madera clara, estufa de leña y marco de chimenea de ladrillo
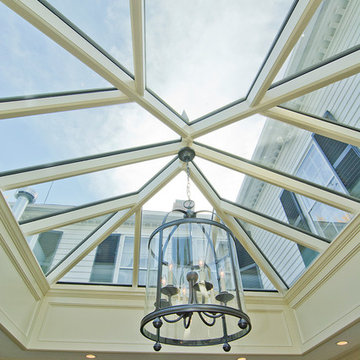
Foto de galería clásica pequeña con suelo de piedra caliza, estufa de leña y techo de vidrio
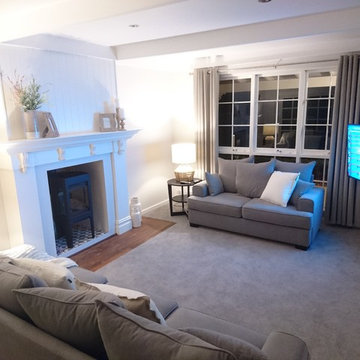
Fireplace and room renovation complete.
Photo: David Bayliss.
Modelo de salón campestre pequeño con paredes blancas, estufa de leña, marco de chimenea de madera, televisor colgado en la pared y suelo marrón
Modelo de salón campestre pequeño con paredes blancas, estufa de leña, marco de chimenea de madera, televisor colgado en la pared y suelo marrón
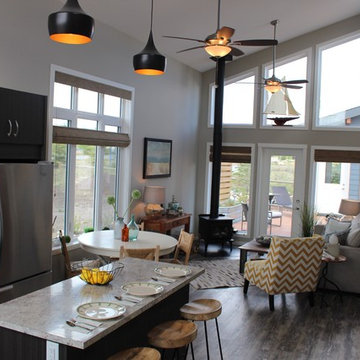
Imagen de salón para visitas abierto romántico pequeño con paredes grises, suelo de madera en tonos medios, estufa de leña y marco de chimenea de metal
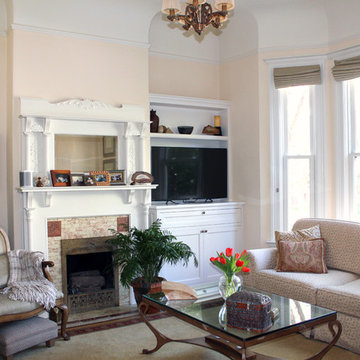
Manuela Paparella
Foto de salón cerrado tradicional pequeño con paredes beige, suelo de madera en tonos medios, estufa de leña, marco de chimenea de baldosas y/o azulejos y televisor independiente
Foto de salón cerrado tradicional pequeño con paredes beige, suelo de madera en tonos medios, estufa de leña, marco de chimenea de baldosas y/o azulejos y televisor independiente
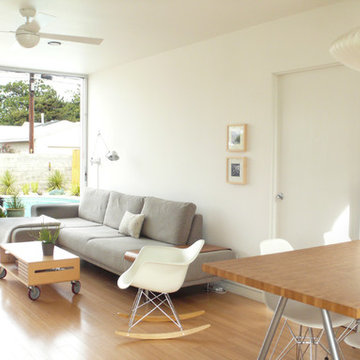
photography: ras-a, inc. ©2012
Ejemplo de salón abierto moderno pequeño con paredes blancas, estufa de leña y suelo de madera en tonos medios
Ejemplo de salón abierto moderno pequeño con paredes blancas, estufa de leña y suelo de madera en tonos medios
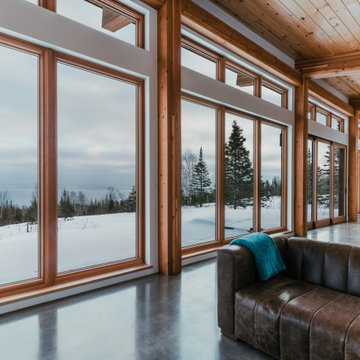
Living Room
Foto de salón para visitas abierto rural pequeño sin televisor con paredes blancas, suelo de cemento, estufa de leña, marco de chimenea de hormigón, suelo gris y madera
Foto de salón para visitas abierto rural pequeño sin televisor con paredes blancas, suelo de cemento, estufa de leña, marco de chimenea de hormigón, suelo gris y madera
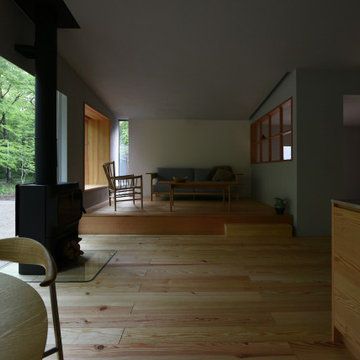
薪ストーブのあるリビング。キッチン、ダイニング、リビング全てをオーダーメイドでコーディネイト。
Foto de salón abierto escandinavo pequeño sin televisor con paredes grises, suelo de madera clara, estufa de leña y suelo beige
Foto de salón abierto escandinavo pequeño sin televisor con paredes grises, suelo de madera clara, estufa de leña y suelo beige
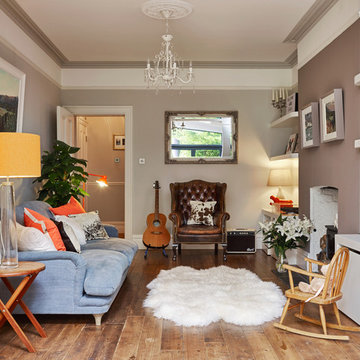
Modelo de salón cerrado clásico renovado pequeño con paredes beige, suelo de madera en tonos medios, estufa de leña, suelo marrón y marco de chimenea de ladrillo
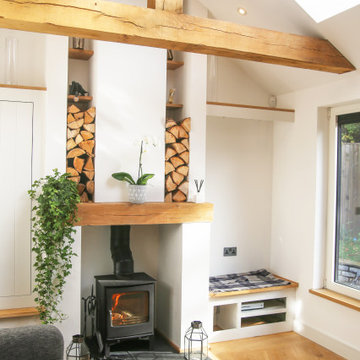
This vaulted ceiling is framed by a feature gable wall which features a central wood burner, discrete storage to one side, and a window seat the other. Bespoke framing provide log storage and feature lighting at a high level, while a media unit below the window seat keep the area permanently free from cables - it also provide a secret entrance for the cat, meaning no unsightly cat-flat has to be put in any of the doors.
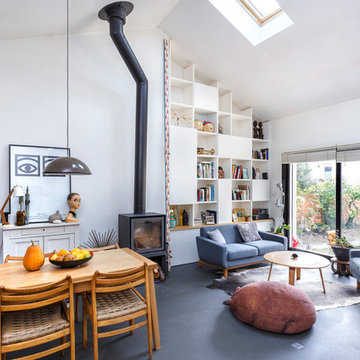
Imagen de sala de estar con biblioteca tipo loft escandinava pequeña sin televisor con paredes blancas, suelo vinílico, estufa de leña y suelo gris
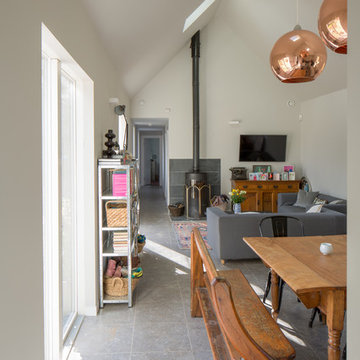
Dining area looking towards living area and bedroom corridor. The space is heated by underfloor heating (powered by an air-source heat pump) and wood burner.
Photo: Charles Barclay Architects
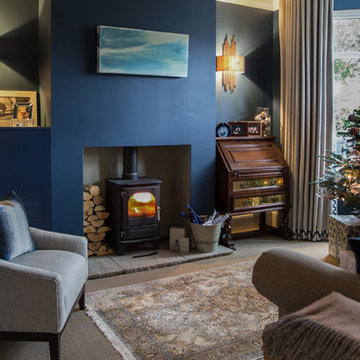
Mike Nowill
Imagen de salón cerrado tradicional pequeño con paredes azules, estufa de leña y suelo gris
Imagen de salón cerrado tradicional pequeño con paredes azules, estufa de leña y suelo gris
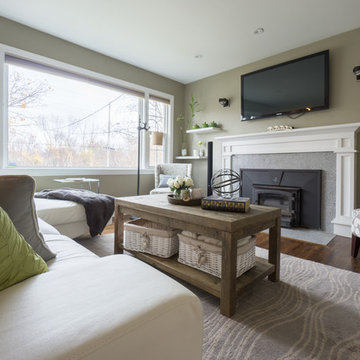
The living room was long and narrow but with an amazing bay window. Instead of a galley style living room used by the previous owner, we decided to change the furniture arrangement by putting one big comfy L-shaped sectional all the way to one side to create a pass-through area enabling a better foot traffic. We then added two side chairs for extra seats. We also mounted our TV on top of the fireplace to gain more space. Although it's not my favorite design choice to have TV on top of the fireplace because I think it takes away from the fireplace but we had to work within the limitation of the space.
For the fireplace, we bought wood stove insert and inserted it into the existing masonry fireplace. The look was updated by granite tiles around the insert and custom built wood mantel.
Buying wood fireplace insert was the best decision we made. First of all, it created a memorable space in our home. I LOVE the sound of wood cracking and the smell of wood burning. In winter nights we would sit around the fireplace and make s'mores like it's a campfire. Second, it's a clean burning and efficient heater. You don't lose the majority the fire’s heat up the chimney thereby saving money on your heating bill.
The coffee table is purchased from Wicker Emporium and it's made from reclaimed pine timbers giving the house a rustic feel.
The side chair by the fireplace is the perfect spot for me to relax, put my feet up on the large ball shaped knitted foot rest and enjoy a cup of cappuccino or cozy up with a good book.
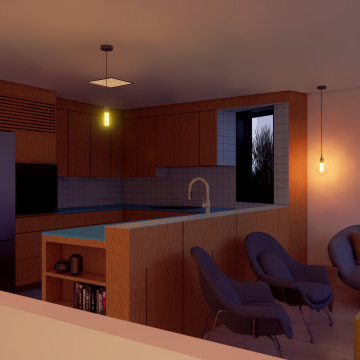
Ejemplo de salón abierto contemporáneo pequeño con paredes blancas, suelo de madera clara, estufa de leña, marco de chimenea de baldosas y/o azulejos y televisor colgado en la pared
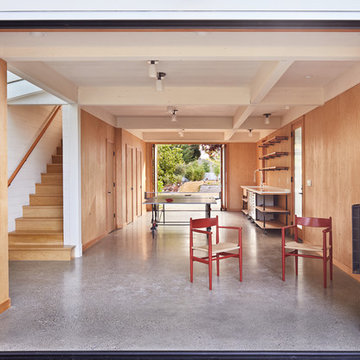
The kitchen and living space make use of rolling tool boxes that can be moved out for various projects and easily replaced with finished cabinets as needs change. A free-standing fireplace, backed by the view to the Sound, provides warmth and ambiance when the weather doesn’t cooperate.
All images © Benjamin Benschneider Photography
1.305 fotos de zonas de estar pequeñas con estufa de leña
4





