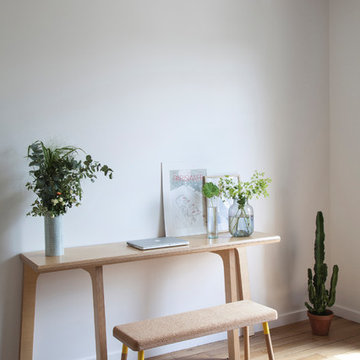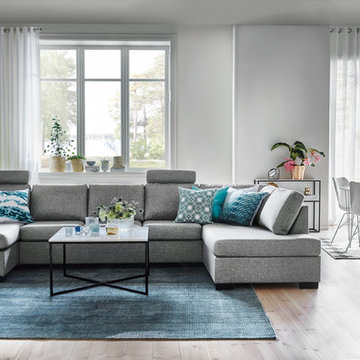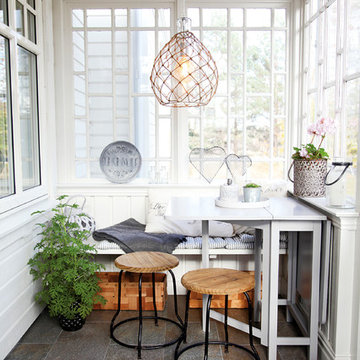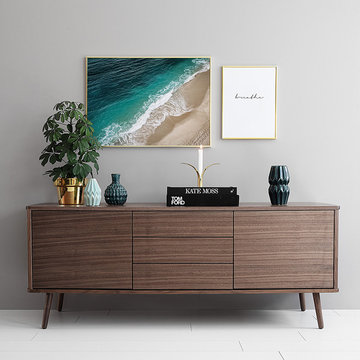59.281 fotos de zonas de estar nórdicas
Filtrar por
Presupuesto
Ordenar por:Popular hoy
81 - 100 de 59.281 fotos
Artículo 1 de 2
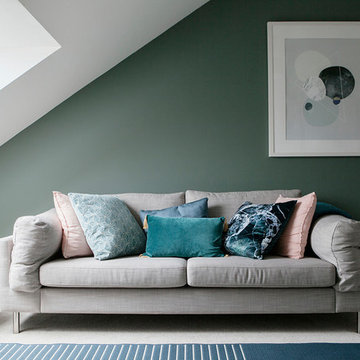
Ruth Maria Murphy | Photographer
Imagen de salón para visitas cerrado nórdico con paredes verdes, moqueta y suelo beige
Imagen de salón para visitas cerrado nórdico con paredes verdes, moqueta y suelo beige

I built this on my property for my aging father who has some health issues. Handicap accessibility was a factor in design. His dream has always been to try retire to a cabin in the woods. This is what he got.
It is a 1 bedroom, 1 bath with a great room. It is 600 sqft of AC space. The footprint is 40' x 26' overall.
The site was the former home of our pig pen. I only had to take 1 tree to make this work and I planted 3 in its place. The axis is set from root ball to root ball. The rear center is aligned with mean sunset and is visible across a wetland.
The goal was to make the home feel like it was floating in the palms. The geometry had to simple and I didn't want it feeling heavy on the land so I cantilevered the structure beyond exposed foundation walls. My barn is nearby and it features old 1950's "S" corrugated metal panel walls. I used the same panel profile for my siding. I ran it vertical to match the barn, but also to balance the length of the structure and stretch the high point into the canopy, visually. The wood is all Southern Yellow Pine. This material came from clearing at the Babcock Ranch Development site. I ran it through the structure, end to end and horizontally, to create a seamless feel and to stretch the space. It worked. It feels MUCH bigger than it is.
I milled the material to specific sizes in specific areas to create precise alignments. Floor starters align with base. Wall tops adjoin ceiling starters to create the illusion of a seamless board. All light fixtures, HVAC supports, cabinets, switches, outlets, are set specifically to wood joints. The front and rear porch wood has three different milling profiles so the hypotenuse on the ceilings, align with the walls, and yield an aligned deck board below. Yes, I over did it. It is spectacular in its detailing. That's the benefit of small spaces.
Concrete counters and IKEA cabinets round out the conversation.
For those who cannot live tiny, I offer the Tiny-ish House.
Photos by Ryan Gamma
Staging by iStage Homes
Design Assistance Jimmy Thornton
Encuentra al profesional adecuado para tu proyecto

The Trisore 95 MKII is a smaller bay-style fireplace for more intimately-scaled living spaces such as this modern living room.
Imagen de salón para visitas abierto nórdico de tamaño medio sin televisor con paredes blancas, todas las chimeneas, marco de chimenea de yeso, suelo blanco y suelo de cemento
Imagen de salón para visitas abierto nórdico de tamaño medio sin televisor con paredes blancas, todas las chimeneas, marco de chimenea de yeso, suelo blanco y suelo de cemento
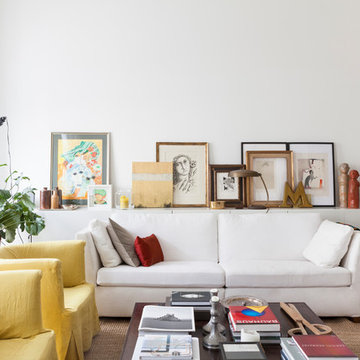
Nathalie Priem
Modelo de salón cerrado escandinavo con paredes blancas, suelo de madera en tonos medios y suelo marrón
Modelo de salón cerrado escandinavo con paredes blancas, suelo de madera en tonos medios y suelo marrón
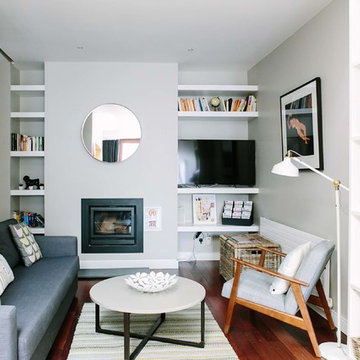
Ejemplo de salón cerrado nórdico pequeño con paredes blancas, suelo de madera oscura, estufa de leña, marco de chimenea de metal y televisor independiente
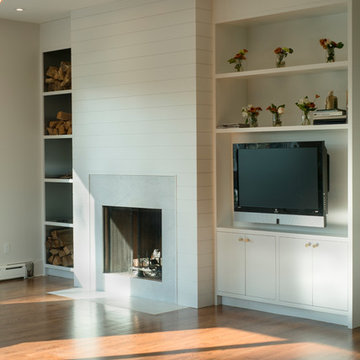
Diseño de sala de estar cerrada escandinava grande sin televisor con paredes blancas, suelo de madera en tonos medios, todas las chimeneas y marco de chimenea de piedra
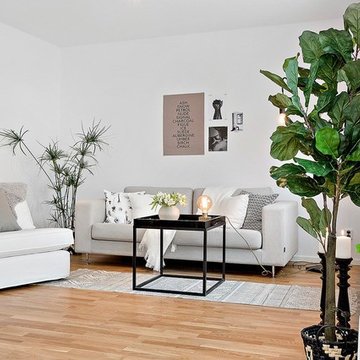
Jonas Husbom - Diakrit / Fastighetsbyrån Årsta
Imagen de salón para visitas cerrado nórdico de tamaño medio sin televisor con paredes blancas y suelo de madera clara
Imagen de salón para visitas cerrado nórdico de tamaño medio sin televisor con paredes blancas y suelo de madera clara
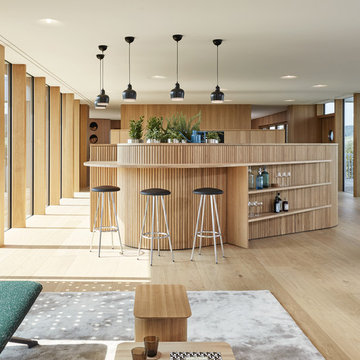
„Haussicht“ von Baufritz als konstruktive Herausforderung
Design meets Baukunst
Wer wirklich Neues schaffen möchte, muss ausgefahrene Wege verlassen und bereit sein, ein Wagnis einzugehen.
Das war für Helmut Holl, Projektleiter und ehemaliger Geschäftsführer von Anfang an klar, und rückblickend konstatiert er: „Das Projekt Haussicht, die konsequente Verbindung von Architektur, Design, - und unseren ökologischen Wertevorstellungen war für das gesamte Team ein Abenteuer“.
Das Abenteuer wurde gemeistert. Das heißt, beide Seiten – in persona Designer Alfredo Häberli und Architekt Stephan Rehm – waren offen füreinander, bereit den anderen zu verstehen und auch fremde Ideen in die eigene Denkwelt aufnehmen.
„Wir wollten Grenzgänger sein, Dinge neu durchdenken und Möglichkeiten ausloten“, sagt Rehm. „Wir suchten Wege, eine neue Holzbausprache zu entwickeln, den Konstruktionen Leichtigkeit zu geben und beispielsweise die Statik spürbar zu machen“, erklärt Häberli, dem man nachsagt, beim Designen mit dem Herzen zu denken.
Entstanden ist ein Gebäude, das keine Kulissenarchitektur zeigt, sondern echten, sichtbaren Holzbau. Design und Architektur fließen ineinander, was bei der neuartigen Fassade aus haushoher Vertikalverschalung („Häberli-Schalung“) ebenso deutlich wird wie bei den üppigen Glasflächen mit schlanken Holzständern dazwischen und der hinterlüfteten Hartbedachung aus Blech, die die Robustheit eines geneigten Daches mit Flachdacharchitektur verbindet.
Ökologischer Holzsystembau
Rein praktisch ging es auch darum, gemeinsam Lösungen für eine moderne, ökologische Holzsystembauweise zu entwickeln, die trotz standardisierten Details eine freie architektonische Gestaltung ermöglicht.
Fazit: Die Ideen und Designvorgaben konnten von Baufritz bis auf Nuancen konstruktiv umgesetzt werden und fließen in die reguläre Häuserproduktion ein. Wobei es für Häberli, der üblicherweise kleinere Gegenstände wie Trinkgläser oder Sitzmöbel gestaltet ein echtes Aha-Erlebnis gab: In diesem Fall sah er seine Schöpfung erst nach dem Bau 1:1 und in voller Größe.
Weitere Infos finden Sie unter www.baufritz.de/haussicht
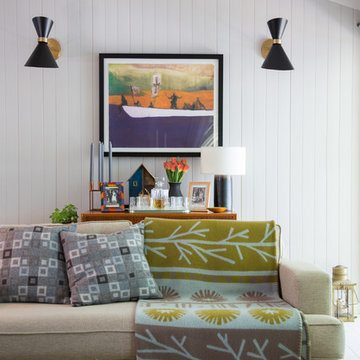
Photographs by Doreen Kilfeather appeared in Image Interiors Magazine, July/August 2016
These photographs convey a sense of the beautiful lakeside location of the property, as well as the comprehensive refurbishment to update the midcentury cottage. The cottage, which won the RTÉ television programme Home of the Year is a tranquil home for interior designer Egon Walesch and his partner in county Westmeath, Ireland.
Walls throughout are painted Farrow & Ball Cornforth White. Doors, skirting, window frames, beams painted in Farrow & Ball Strong White. Floors treated with Woca White Oil.
Vintage Moroccan Beldi rug. Melin Tregwynt cushions and footstool. Heal's Mistral sofa, Knockando throw create a cosy and warm atmosphere in the sitting area.
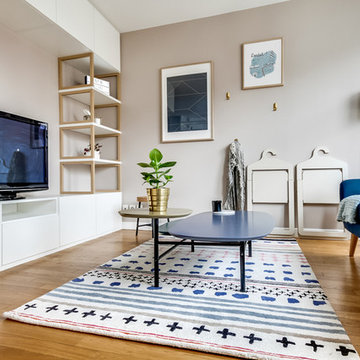
Atelier Germain
Modelo de salón abierto escandinavo pequeño con paredes beige, suelo de madera clara y televisor independiente
Modelo de salón abierto escandinavo pequeño con paredes beige, suelo de madera clara y televisor independiente
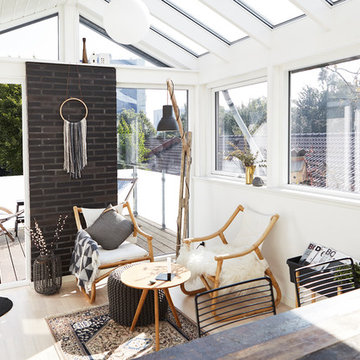
Mia Mortensen © Houzz 2016
Modelo de galería escandinava pequeña con techo de vidrio
Modelo de galería escandinava pequeña con techo de vidrio
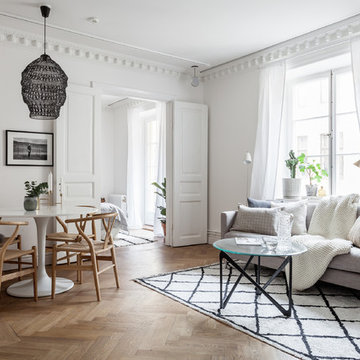
Robin Vasseghi
Diseño de salón para visitas abierto escandinavo de tamaño medio sin televisor con paredes blancas y suelo de madera clara
Diseño de salón para visitas abierto escandinavo de tamaño medio sin televisor con paredes blancas y suelo de madera clara
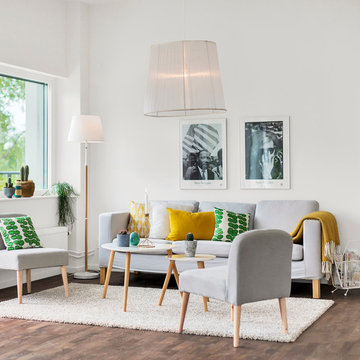
Henrik Svanberg
Modelo de salón para visitas escandinavo de tamaño medio sin chimenea y televisor con paredes blancas y suelo de madera oscura
Modelo de salón para visitas escandinavo de tamaño medio sin chimenea y televisor con paredes blancas y suelo de madera oscura
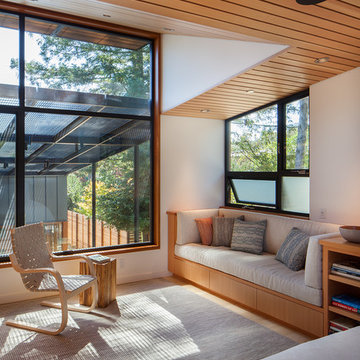
The master bedroom overlooks the outdoor dining room below.
Photograph © Richard Barnes
Foto de sala de estar nórdica pequeña sin chimenea y televisor con alfombra
Foto de sala de estar nórdica pequeña sin chimenea y televisor con alfombra
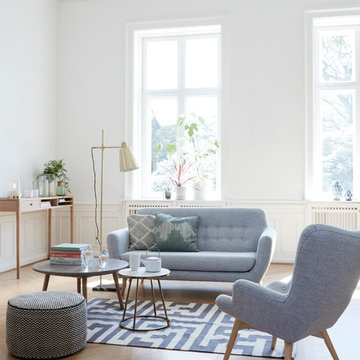
We build our new furniture range, introducing new, exclusive designs. The new range is strongly influenced by Nordic design, with a modern touch keeping it clean, light and simple.
59.281 fotos de zonas de estar nórdicas

Jérémie Mazenq
Diseño de sala de estar abierta nórdica pequeña sin chimenea y televisor con suelo de madera en tonos medios y paredes multicolor
Diseño de sala de estar abierta nórdica pequeña sin chimenea y televisor con suelo de madera en tonos medios y paredes multicolor
5






