1.087 fotos de zonas de estar nórdicas con estufa de leña
Filtrar por
Presupuesto
Ordenar por:Popular hoy
61 - 80 de 1087 fotos
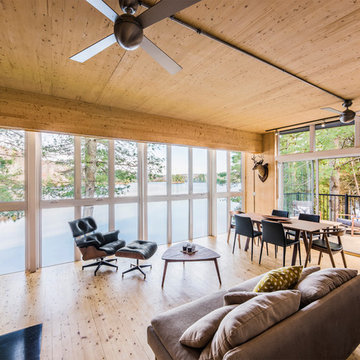
PhotoluxStudio.com/commercial - Christian Lalonde / Kariouk & Associates
Imagen de salón abierto nórdico con suelo de madera clara y estufa de leña
Imagen de salón abierto nórdico con suelo de madera clara y estufa de leña
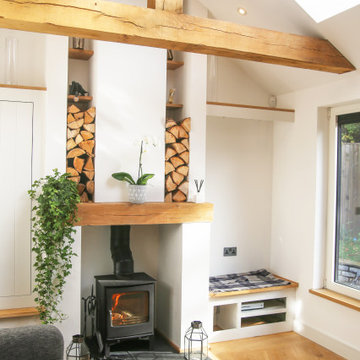
This vaulted ceiling is framed by a feature gable wall which features a central wood burner, discrete storage to one side, and a window seat the other. Bespoke framing provide log storage and feature lighting at a high level, while a media unit below the window seat keep the area permanently free from cables - it also provide a secret entrance for the cat, meaning no unsightly cat-flat has to be put in any of the doors.
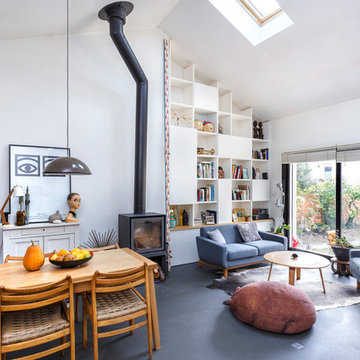
Imagen de sala de estar con biblioteca tipo loft escandinava pequeña sin televisor con paredes blancas, suelo vinílico, estufa de leña y suelo gris

Inspired by fantastic views, there was a strong emphasis on natural materials and lots of textures to create a hygge space.
Making full use of that awkward space under the stairs creating a bespoke made cabinet that could double as a home bar/drinks area
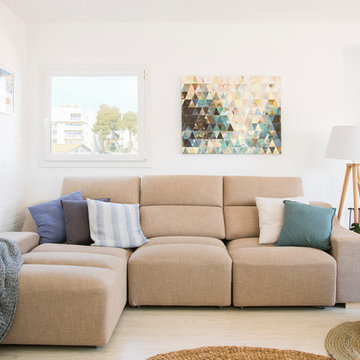
Maria Pujol
Ejemplo de salón abierto escandinavo de tamaño medio con paredes blancas, suelo de madera clara y estufa de leña
Ejemplo de salón abierto escandinavo de tamaño medio con paredes blancas, suelo de madera clara y estufa de leña
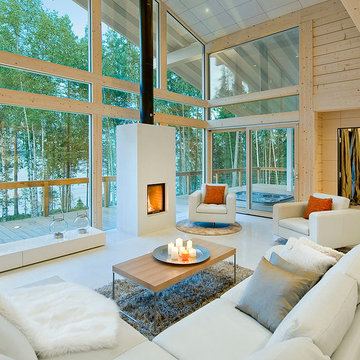
Polar Swan 225 ist ein einstöckiges Haus mit viel Platz. Die Küche und der Ess- und Wohnbereich bilden zusammen einen wunderschönen, großen Raum. Die geräumige Galerie gibt viel Raum für Gedanken und Ideen – und ist dabei perfekt für Homeoffice oder als Arbeitszimmer.
Erdgeschoss: 223,5 m²
Wohnfläche: 211 m²

木部を多く取り入れたくつろぎのLDKは、木の香りに包まれた優しい空間となりました。
吹抜けによって1階と2階でのコミュニケーションも取りやすくなっています。
Foto de salón abierto y beige escandinavo grande sin televisor con paredes blancas, suelo de madera en tonos medios, estufa de leña, marco de chimenea de baldosas y/o azulejos, suelo beige, madera y papel pintado
Foto de salón abierto y beige escandinavo grande sin televisor con paredes blancas, suelo de madera en tonos medios, estufa de leña, marco de chimenea de baldosas y/o azulejos, suelo beige, madera y papel pintado

Believe it or not, this was one of the cleanest the job was in a long time. The cabin was pretty tiny so not much room left when it was stocked with all of our materaisl that needed cover. But underneath it all, you can see the minimalistic pine bench. I loved how our 2 step finish made all of the grain and color pop without being shiny. Price of steel skyrocketed just before this but still wasn't too bad, especially compared to the stone I had planned before.
Installed the steel plate hearth for the wood stove. Took some hunting but found a minimalistic modern wood stove. Was a little worried when client insisted on wood stove because most are so traditional and dated looking. Love the square edges, straight lines. Wood stove disappears into the black background. Originally I had planned a massive stone gas fireplace and surround and was disappointed when client wanted woodstove. But after redeisign was pretty happy how it turned out. Got that minimal streamlined rustic farmhouse look I was going for.
The cubby holes are for firewood storage. 2 step finish method. 1st coat makes grain and color pop (you should have seen how bland it looked before) and final coat for protection.

Tucked away in a small but thriving village on the South Downs is a beautiful and unique property. Our brief was to add contemporary and quirky touches to bring the home to life. We added soft furnishings, furniture and accessories to the eclectic open plan interior, bringing zest and personality to the busy family home.

Lauren Smyth designs over 80 spec homes a year for Alturas Homes! Last year, the time came to design a home for herself. Having trusted Kentwood for many years in Alturas Homes builder communities, Lauren knew that Brushed Oak Whisker from the Plateau Collection was the floor for her!
She calls the look of her home ‘Ski Mod Minimalist’. Clean lines and a modern aesthetic characterizes Lauren's design style, while channeling the wild of the mountains and the rivers surrounding her hometown of Boise.
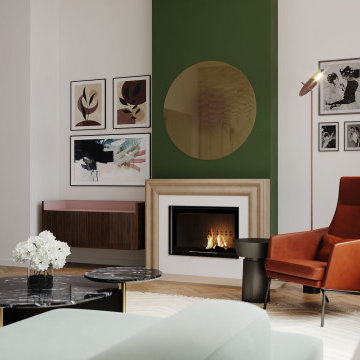
Living_room_design_paint_dark_green_chimney_mirror_eno_studio_fading_gold_brussels_by_isabel_gomez_interiors
Diseño de sala de estar nórdica con paredes verdes, suelo de madera clara, estufa de leña y papel pintado
Diseño de sala de estar nórdica con paredes verdes, suelo de madera clara, estufa de leña y papel pintado

Mes clients désiraient une circulation plus fluide pour leur pièce à vivre et une ambiance plus chaleureuse et moderne.
Après une étude de faisabilité, nous avons décidé d'ouvrir une partie du mur porteur afin de créer un bloc central recevenant d'un côté les éléments techniques de la cuisine et de l'autre le poêle rotatif pour le salon. Dès l'entrée, nous avons alors une vue sur le grand salon.
La cuisine a été totalement retravaillée, un grand plan de travail et de nombreux rangements, idéal pour cette grande famille.
Côté salle à manger, nous avons joué avec du color zonning, technique de peinture permettant de créer un espace visuellement. Une grande table esprit industriel, un banc et des chaises colorées pour un espace dynamique et chaleureux.
Pour leur salon, mes clients voulaient davantage de rangement et des lignes modernes, j'ai alors dessiné un meuble sur mesure aux multiples rangements et servant de meuble TV. Un canapé en cuir marron et diverses assises modulables viennent délimiter cet espace chaleureux et conviviale.
L'ensemble du sol a été changé pour un modèle en startifié chêne raboté pour apporter de la chaleur à la pièce à vivre.
Le mobilier et la décoration s'articulent autour d'un camaïeu de verts et de teintes chaudes pour une ambiance chaleureuse, moderne et dynamique.
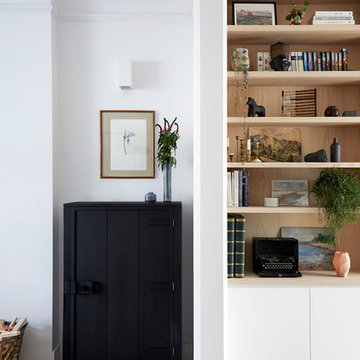
Anna Stathaki
Ejemplo de biblioteca en casa abierta escandinava de tamaño medio con paredes blancas, suelo de madera pintada, estufa de leña, marco de chimenea de baldosas y/o azulejos, televisor retractable y suelo beige
Ejemplo de biblioteca en casa abierta escandinava de tamaño medio con paredes blancas, suelo de madera pintada, estufa de leña, marco de chimenea de baldosas y/o azulejos, televisor retractable y suelo beige
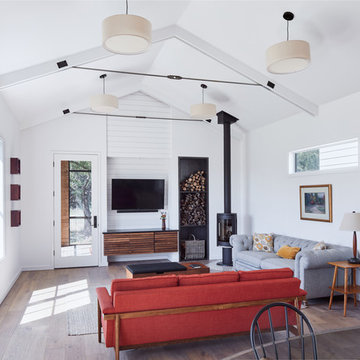
Imagen de salón nórdico con paredes blancas, suelo de madera en tonos medios, estufa de leña, televisor colgado en la pared y suelo marrón

Philip Lauterbach
Foto de salón abierto nórdico pequeño sin televisor con paredes blancas, suelo de madera clara, estufa de leña, marco de chimenea de yeso y suelo marrón
Foto de salón abierto nórdico pequeño sin televisor con paredes blancas, suelo de madera clara, estufa de leña, marco de chimenea de yeso y suelo marrón
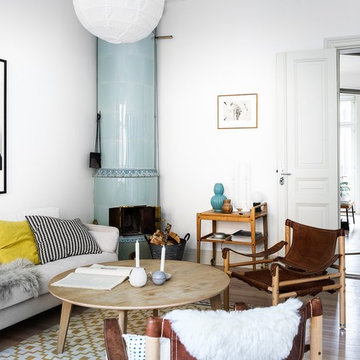
Diseño de salón cerrado escandinavo de tamaño medio con paredes blancas, suelo de madera en tonos medios, suelo beige y estufa de leña
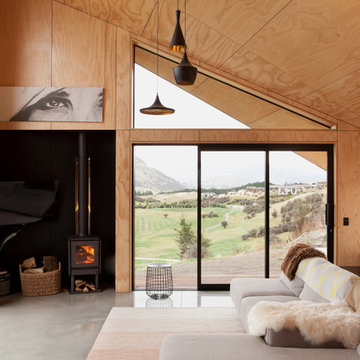
David Straight
Modelo de salón abierto nórdico pequeño con suelo de cemento y estufa de leña
Modelo de salón abierto nórdico pequeño con suelo de cemento y estufa de leña
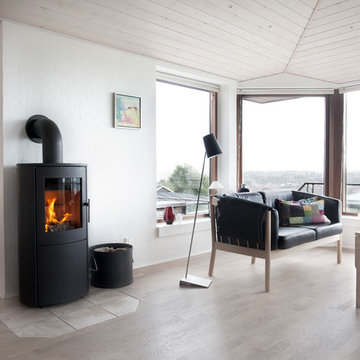
Heta Scanline 800. @Orion Heating - Woodburning Stoves and Gas fires in Essex. Exclusive fireplace showroom for top European brands.
The standard model with a large ashpan and integrated tool set.
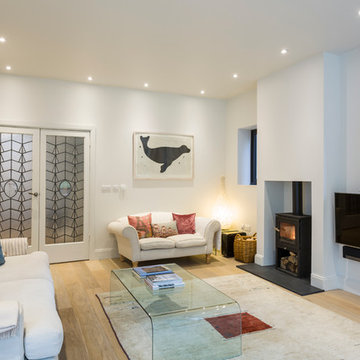
Gareth Gardner
Modelo de salón nórdico con televisor colgado en la pared, suelo de madera clara, paredes blancas y estufa de leña
Modelo de salón nórdico con televisor colgado en la pared, suelo de madera clara, paredes blancas y estufa de leña

Emma Thompson
Imagen de salón abierto nórdico de tamaño medio con paredes blancas, suelo de cemento, estufa de leña, televisor independiente y suelo gris
Imagen de salón abierto nórdico de tamaño medio con paredes blancas, suelo de cemento, estufa de leña, televisor independiente y suelo gris
1.087 fotos de zonas de estar nórdicas con estufa de leña
4





