1.089 fotos de zonas de estar nórdicas con estufa de leña
Filtrar por
Presupuesto
Ordenar por:Popular hoy
141 - 160 de 1089 fotos
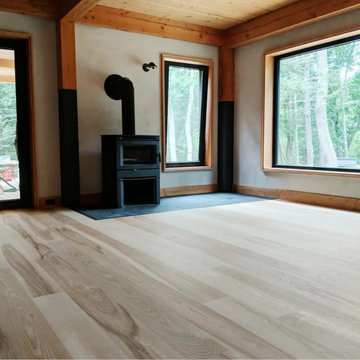
This gorgeous Scandinavian/Japanese residence features Select Ash plank flooring with a simple, blonde/white finish to highlight the Ash boards’ beauty and strength. Finished onsite with a water-based, matte-sheen finish.
Flooring: Select Ash Wide Plank Flooring in 7″ widths
Finish: Vermont Plank Flooring Craftsbury Finish
Design & Construction: Block Design Build
Flooring Installation: Danny Vincenzo @artekhardwoods
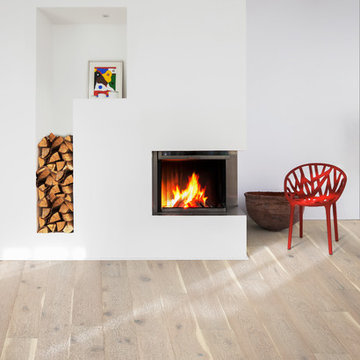
Scandi-inspired white wood flooring designs join the Kährs range
Two scandi-inspired and sustainable oak engineered wood flooring designs, Nouveau Lace and Harmony Shell, have joined the Kährs range this year, as Scandinavian influenced flooring, decor and soft furnishings continue to be a popular choice for interiors.
Full of lively character with scatterings of natural knots, cracks, and sapwood throughout, Nouveau Lace embraces a rustic feel - which combined with a white stain - makes for a design with plenty of scandi charm.
Full of lively character with scatterings of natural knots, cracks, and sapwood throughout, Nouveau Lace embraces a rustic feel - which combined with a white stain - makes for a design with plenty of scandi charm. Lace's one-strip plank format emphasises the natural beauty of wood and all of its unique and natural features. Pair with a bold geometric rug, soft furnishings or wallpaper to embrace a 'Geo-Scandi' interior.
Lace joins Kährs' Classic Nouveau collection, a collection of bestselling wood floor designs that have been refined through brushing, staining and a distinctive bevel on all four edges. The collection is home to ten oak designs, spanning from warm-white Nouveau Blonde to inky black Nouveau Charcoal.
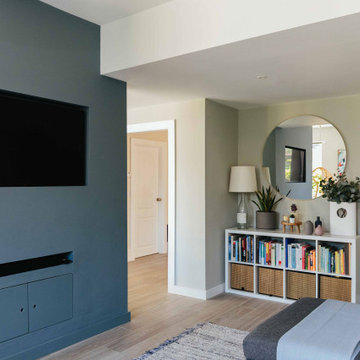
This dramatic living room with dark walls is full of unique and quirky moments.
For more inspiration visit our site to see more projects:
https://www.mybespokeroom.com/explore
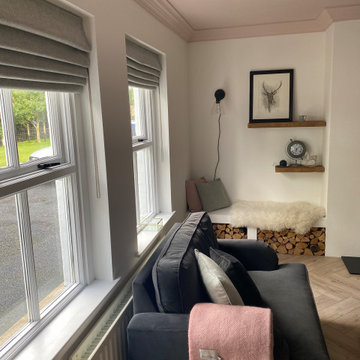
A living room designed in a scandi rustic style featuring an inset wood burning stove, a shelved alcove on one side with log storage undernaeath and a TV shelf on the other side with further log storage and a media box below. The flooring is a light herringbone laminate and the ceiling, coving and ceiling rose are painted Farrow and Ball 'Calamine' to add interest to the room and tie in with the accented achromatic colour scheme of white, grey and pink. The velvet loveseat and sofa add an element of luxury to the room making it a more formal seating area, further enhanced by the picture moulding panelling applied to the white walls.
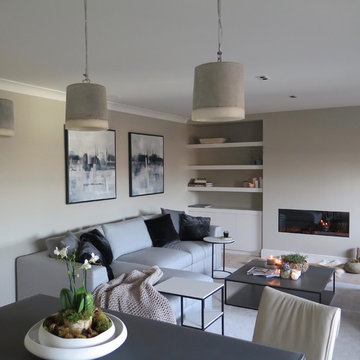
The total renovation, working with Llama Projects, the construction division of the Llama Group, of this once very dated top floor apartment in the heart of the old city of Shrewsbury. With all new electrics, fireplace, built in cabinetry, flooring and interior design & style. Our clients wanted a stylish, contemporary interior through out replacing the dated, old fashioned interior. The old fashioned electric fireplace was replaced with a modern electric fire and all new built in cabinetry was built into the property. Showcasing the lounge interior, with stylish Italian design furniture, available through our design studio. New wooden flooring throughout, John Cullen Lighting, contemporary built in cabinetry. Creating a wonderful weekend luxury pad for our Hong Kong based clients. All furniture, lighting, flooring and accessories are available through Janey Butler Interiors.
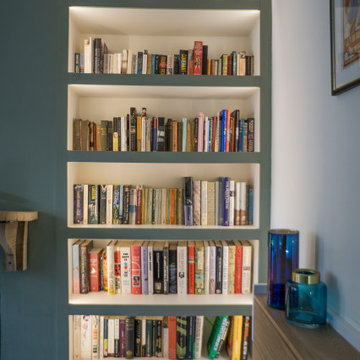
With hints of hygge decor, muted shades of green and blue give a snug, cosy feel to this coastal cottage.
The alcoves have been illuminated to add detail and create a relaxing atmosphere.
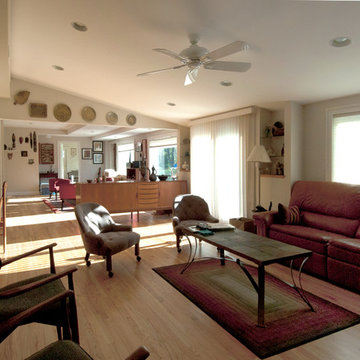
Exciting small areas cleaned up and opened up to new area and entry hall.
Wood burning fireplace behind camera
Tapani Talo
Imagen de salón cerrado nórdico de tamaño medio con estufa de leña
Imagen de salón cerrado nórdico de tamaño medio con estufa de leña
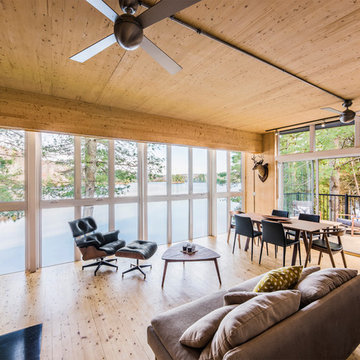
PhotoluxStudio.com/commercial - Christian Lalonde / Kariouk & Associates
Imagen de salón abierto nórdico con suelo de madera clara y estufa de leña
Imagen de salón abierto nórdico con suelo de madera clara y estufa de leña
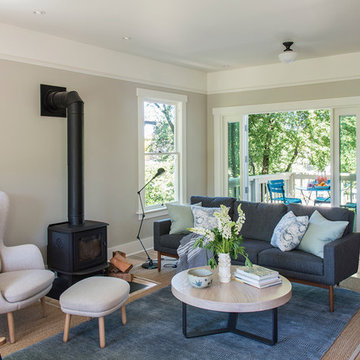
Andy Beers
Diseño de salón abierto nórdico pequeño con paredes grises, suelo de madera clara, estufa de leña, marco de chimenea de piedra y suelo beige
Diseño de salón abierto nórdico pequeño con paredes grises, suelo de madera clara, estufa de leña, marco de chimenea de piedra y suelo beige
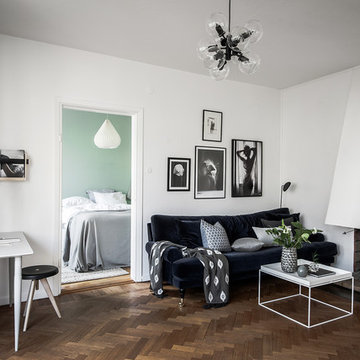
Ejemplo de salón escandinavo de tamaño medio con paredes blancas, suelo de madera oscura, estufa de leña, marco de chimenea de yeso y suelo marrón
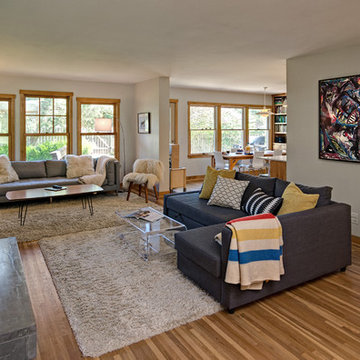
The original wood stove was retained and a new floor to ceiling tile surround adds texture and warmth to the room. The mantle is a salvaged beam from the remodel.
The walls between the kitchen and the living room were opened up and a new steel beam was added in the ceiling for structural support. A new powder room was added as well (doorway visible at right edge of the photo).

Lauren Smyth designs over 80 spec homes a year for Alturas Homes! Last year, the time came to design a home for herself. Having trusted Kentwood for many years in Alturas Homes builder communities, Lauren knew that Brushed Oak Whisker from the Plateau Collection was the floor for her!
She calls the look of her home ‘Ski Mod Minimalist’. Clean lines and a modern aesthetic characterizes Lauren's design style, while channeling the wild of the mountains and the rivers surrounding her hometown of Boise.
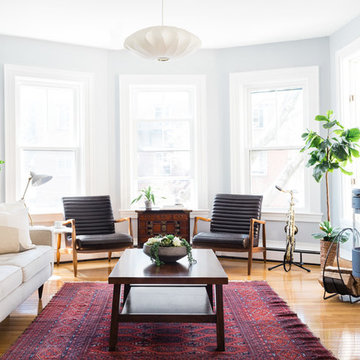
Ejemplo de salón nórdico con paredes blancas, suelo de madera clara, estufa de leña y suelo beige
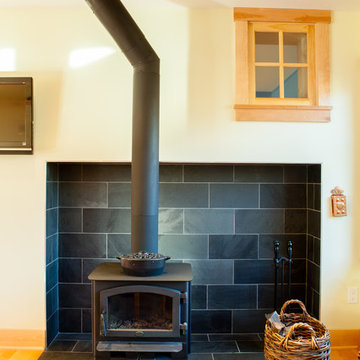
TLC Remodeling
Modelo de salón escandinavo de tamaño medio con paredes beige, suelo de pizarra, estufa de leña, marco de chimenea de piedra y televisor colgado en la pared
Modelo de salón escandinavo de tamaño medio con paredes beige, suelo de pizarra, estufa de leña, marco de chimenea de piedra y televisor colgado en la pared
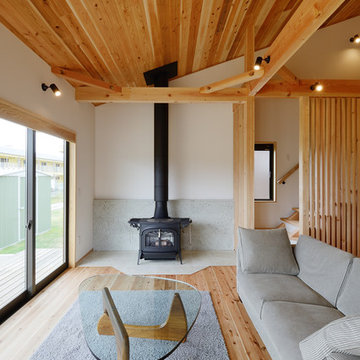
木の温かみを全面に出したリビングになります。
薪ストーブの下に敷かれたタイルは幾何学的に配置し空間にちょっとしたアレンジを加えています。
Ejemplo de salón abierto y beige escandinavo grande sin televisor con paredes blancas, suelo de madera en tonos medios, estufa de leña, marco de chimenea de baldosas y/o azulejos, suelo beige, madera y papel pintado
Ejemplo de salón abierto y beige escandinavo grande sin televisor con paredes blancas, suelo de madera en tonos medios, estufa de leña, marco de chimenea de baldosas y/o azulejos, suelo beige, madera y papel pintado
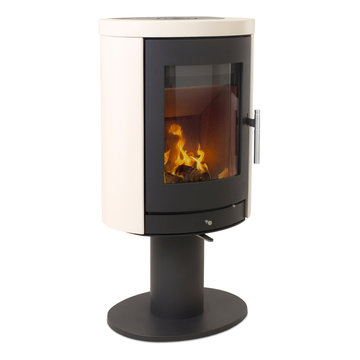
Heta Scanline 850. @Orion Heating - Woodburning Stoves and Gas fires in Essex. Exclusive fireplace showroom for top European brands.
The excellent 800 series woodburner on a Pedestal base, with or without rotating base option.
Shown here with ceramic porcelain side and top panels. A popular high end European specification offering heat storage in a range of colours.
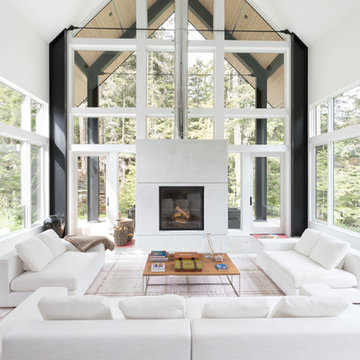
Foto de salón para visitas abierto nórdico con paredes blancas, suelo de cemento, estufa de leña, suelo gris y alfombra
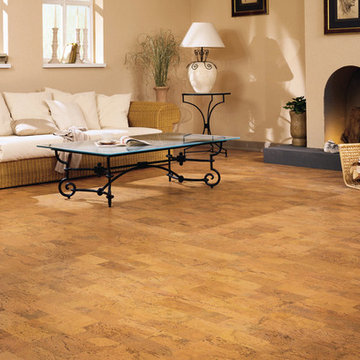
Foto de salón abierto escandinavo grande con paredes beige, suelo de corcho y estufa de leña
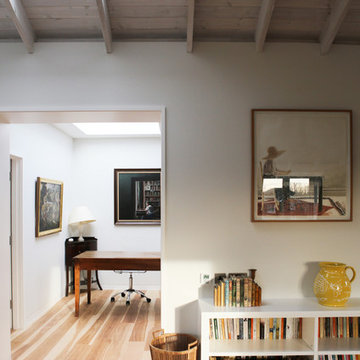
A loft conversion in the Holland Park conservation area in west London, adding 55 sq.m. (592 sq. ft.) of mansard roof space, including two bedrooms, two bathrooms and a Living Room, to an existing flat. The structural timber roof was exposed and treated with limewash. The floor was ash.
Photo: Minh Van
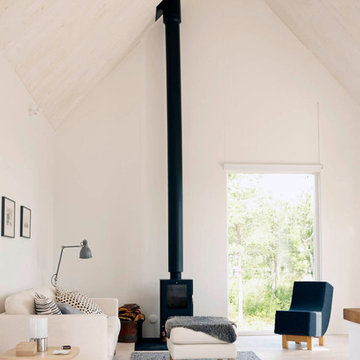
Ejemplo de salón para visitas abierto escandinavo extra grande con paredes blancas, suelo de madera clara y estufa de leña
1.089 fotos de zonas de estar nórdicas con estufa de leña
8





