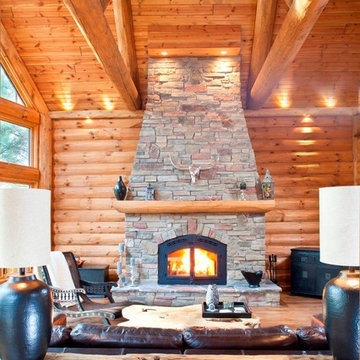29.870 fotos de zonas de estar naranjas
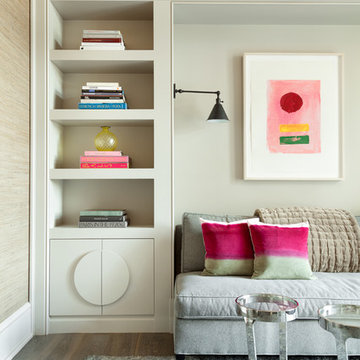
Emily Followill
Modelo de salón para visitas marinero con paredes beige y suelo de madera en tonos medios
Modelo de salón para visitas marinero con paredes beige y suelo de madera en tonos medios

Builder: Ellen Grasso and Sons LLC
Modelo de salón para visitas abierto clásico renovado grande con paredes beige, suelo de madera oscura, todas las chimeneas, marco de chimenea de piedra, televisor colgado en la pared y suelo marrón
Modelo de salón para visitas abierto clásico renovado grande con paredes beige, suelo de madera oscura, todas las chimeneas, marco de chimenea de piedra, televisor colgado en la pared y suelo marrón
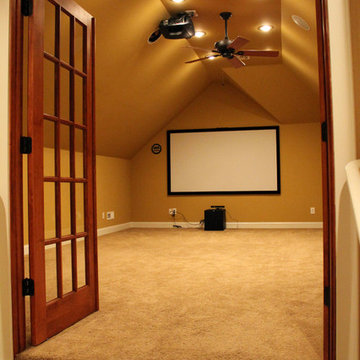
Large home remodel with addition of theater room, covered deck with outdoor kitchen.
Photography-Digital Art 1
Foto de cine en casa cerrado tradicional grande con paredes beige, moqueta y pantalla de proyección
Foto de cine en casa cerrado tradicional grande con paredes beige, moqueta y pantalla de proyección
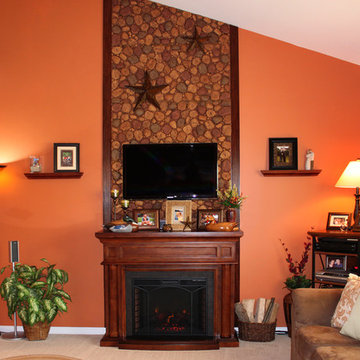
Faux river rock panels create a natural, charming accent wall that defines both the traditional wood fireplace but also creates a focal point for the entire living room.

This entry/living room features maple wood flooring, Hubbardton Forge pendant lighting, and a Tansu Chest. A monochromatic color scheme of greens with warm wood give the space a tranquil feeling.
Photo by: Tom Queally
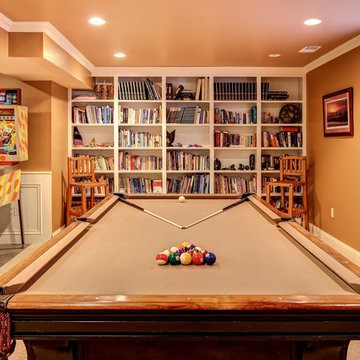
Imagen de sala de estar clásica con paredes marrones, moqueta y suelo beige

Builder & Interior Selections: Kyle Hunt & Partners, Architect: Sharratt Design Company, Landscape Design: Yardscapes, Photography by James Kruger, LandMark Photography

Upon entering the penthouse the light and dark contrast continues. The exposed ceiling structure is stained to mimic the 1st floor's "tarred" ceiling. The reclaimed fir plank floor is painted a light vanilla cream. And, the hand plastered concrete fireplace is the visual anchor that all the rooms radiate off of. Tucked behind the fireplace is an intimate library space.
Photo by Lincoln Barber
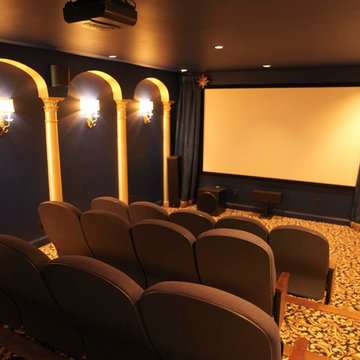
Home theater/Media Room
Photo: Walter Gresham
Modelo de cine en casa cerrado clásico de tamaño medio con paredes azules, moqueta y pantalla de proyección
Modelo de cine en casa cerrado clásico de tamaño medio con paredes azules, moqueta y pantalla de proyección
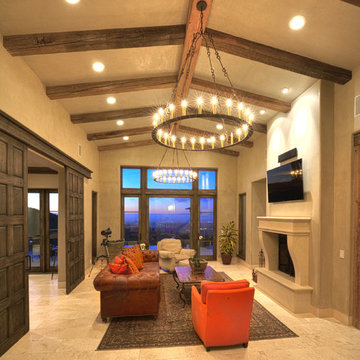
Foto de salón para visitas cerrado mediterráneo grande con paredes beige, suelo de travertino, todas las chimeneas, marco de chimenea de yeso y televisor colgado en la pared
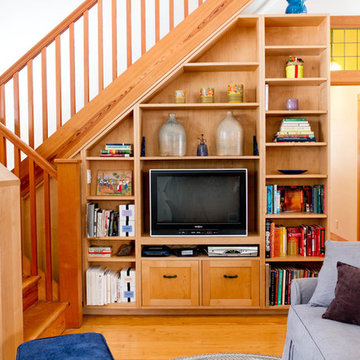
Rikki Snyder © 2013 Houzz
Diseño de sala de estar ecléctica con paredes blancas, suelo de madera en tonos medios y pared multimedia
Diseño de sala de estar ecléctica con paredes blancas, suelo de madera en tonos medios y pared multimedia
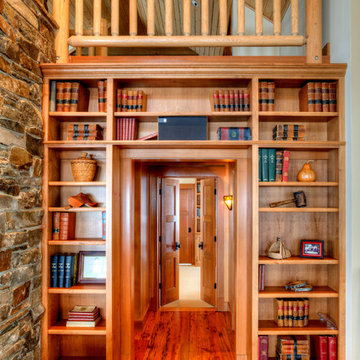
Library portal to master suite. Photography by Lucas Henning.
Foto de biblioteca en casa abierta de estilo de casa de campo de tamaño medio con suelo de madera en tonos medios, paredes beige, todas las chimeneas y suelo marrón
Foto de biblioteca en casa abierta de estilo de casa de campo de tamaño medio con suelo de madera en tonos medios, paredes beige, todas las chimeneas y suelo marrón

This is the gathering room for the family where they all spread out on the sofa together to watch movies and eat popcorn. It needed to be beautiful and also very livable for young kids. Photos by Robert Peacock
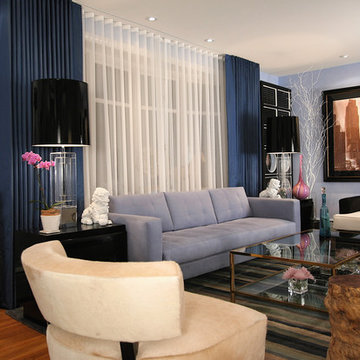
This eclectic modern monochromatic Living Room with pops of color visually opens up the space to make the room appear much larger then it is. The tailored "ripplefold " window treatments that hangs from the ceiling with the tall lamps also makes the ceiling height appear to be much taller then it is as well.
Featured in Modenus "Designer Spotlight Series" Awarded Top 20 in Architectural Digest Magazine "Viewers Choice Awards" and Finalist in Innovation in Design Awards.

Home theater with wood paneling and Corrugated perforated metal ceiling, plus built-in banquette seating. next to TV wall
photo by Jeffrey Edward Tryon

This new riverfront townhouse is on three levels. The interiors blend clean contemporary elements with traditional cottage architecture. It is luxurious, yet very relaxed.
The Weiland sliding door is fully recessed in the wall on the left. The fireplace stone is called Hudson Ledgestone by NSVI. The cabinets are custom. The cabinet on the left has articulated doors that slide out and around the back to reveal the tv. It is a beautiful solution to the hide/show tv dilemma that goes on in many households! The wall paint is a custom mix of a Benjamin Moore color, Glacial Till, AF-390. The trim paint is Benjamin Moore, Floral White, OC-29.
Project by Portland interior design studio Jenni Leasia Interior Design. Also serving Lake Oswego, West Linn, Vancouver, Sherwood, Camas, Oregon City, Beaverton, and the whole of Greater Portland.
For more about Jenni Leasia Interior Design, click here: https://www.jennileasiadesign.com/
To learn more about this project, click here:
https://www.jennileasiadesign.com/lakeoswegoriverfront

Modern pool and cabana where the granite ledge of Gloucester Harbor meet the manicured grounds of this private residence. The modest-sized building is an overachiever, with its soaring roof and glass walls striking a modern counterpoint to the property’s century-old shingle style home.
Photo by: Nat Rea Photography

Photographer: Terri Glanger
Imagen de salón abierto actual sin televisor con paredes amarillas, suelo de madera en tonos medios, suelo naranja, todas las chimeneas y marco de chimenea de hormigón
Imagen de salón abierto actual sin televisor con paredes amarillas, suelo de madera en tonos medios, suelo naranja, todas las chimeneas y marco de chimenea de hormigón
29.870 fotos de zonas de estar naranjas
3






