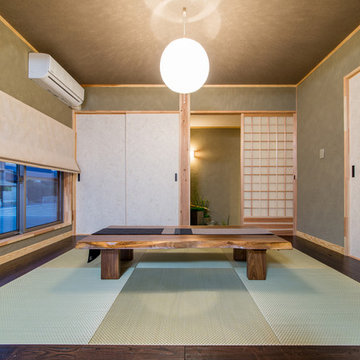716 fotos de zonas de estar naranjas pequeñas
Filtrar por
Presupuesto
Ordenar por:Popular hoy
1 - 20 de 716 fotos
Artículo 1 de 3

A perfect basement bar nook in a rustic alder with a warm brown tile mosaic and warm gray wall
Imagen de bar en casa lineal tradicional renovado pequeño con armarios estilo shaker, puertas de armario de madera oscura, encimera de cuarzo compacto, salpicadero marrón, salpicadero con mosaicos de azulejos y encimeras blancas
Imagen de bar en casa lineal tradicional renovado pequeño con armarios estilo shaker, puertas de armario de madera oscura, encimera de cuarzo compacto, salpicadero marrón, salpicadero con mosaicos de azulejos y encimeras blancas

Foto de galería escandinava pequeña sin chimenea con techo de vidrio, suelo gris y suelo de cemento

A bar was built in to the side of this family room to showcase the homeowner's Bourbon collection. Reclaimed wood was used to add texture to the wall and the same wood was used to create the custom shelves. A bar sink and paneled beverage center provide the functionality the room needs. The paneling on the other walls are all original to the home.
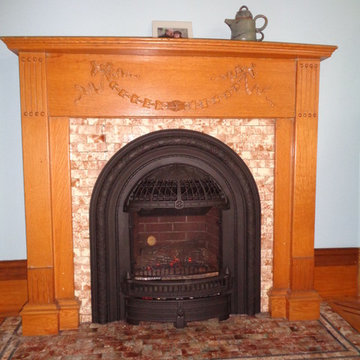
Ejemplo de salón para visitas cerrado tradicional pequeño sin televisor con paredes azules, suelo de baldosas de porcelana, todas las chimeneas y marco de chimenea de baldosas y/o azulejos
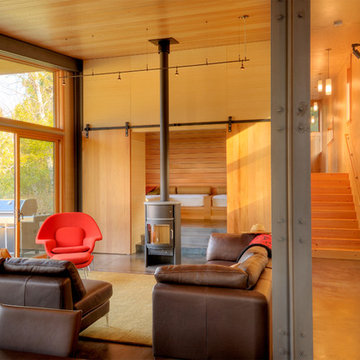
The great room features the "nest" that serves as a reading and relaxing nook plus extra sleeping space
photo by Ben Benschneider
Imagen de salón para visitas cerrado contemporáneo pequeño sin televisor con paredes beige, estufa de leña y marco de chimenea de metal
Imagen de salón para visitas cerrado contemporáneo pequeño sin televisor con paredes beige, estufa de leña y marco de chimenea de metal
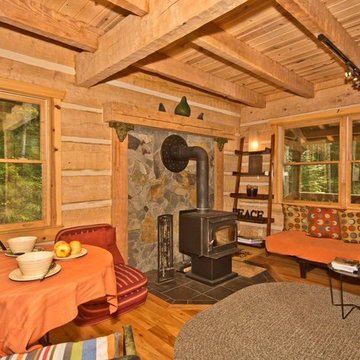
Modelo de salón abierto rústico pequeño sin televisor con paredes beige, suelo de madera en tonos medios y estufa de leña

Modelo de salón estrecho actual pequeño con paredes grises, suelo de baldosas de cerámica, televisor colgado en la pared y suelo beige

Location: Silver Lake, Los Angeles, CA, USA
A lovely small one story bungalow in the arts and craft style was the original house.
An addition of an entire second story and a portion to the back of the house to accommodate a growing family, for a 4 bedroom 3 bath new house family room and music room.
The owners a young couple from central and South America, are movie producers
The addition was a challenging one since we had to preserve the existing kitchen from a previous remodel and the old and beautiful original 1901 living room.
The stair case was inserted in one of the former bedrooms to access the new second floor.
The beam structure shown in the stair case and the master bedroom are indeed the structure of the roof exposed for more drama and higher ceilings.
The interiors where a collaboration with the owner who had a good idea of what she wanted.
Juan Felipe Goldstein Design Co.
Photographed by:
Claudio Santini Photography
12915 Greene Avenue
Los Angeles CA 90066
Mobile 310 210 7919
Office 310 578 7919
info@claudiosantini.com
www.claudiosantini.com

We were delighted to paint the cabinetry in this stunning dining and adjoining bar for designer Cyndi Hopkins. The entire space, from the Phillip Jeffries "Bloom" wallpaper to the Modern Matters hardware, is designed to perfection! This Vignette of the bar is one of our favorite photos! SO gorgeous!
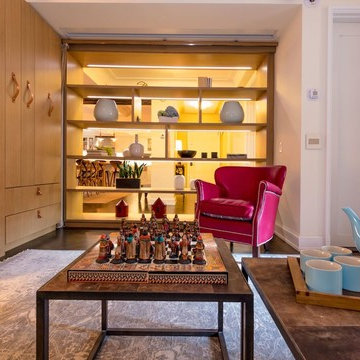
Global style design with a French influence. The Furnishings are drawn from a wide range of cultural influences, from hand-loomed Tibetan silk rugs to English leather window banquette, and comfortable velvet sofas, to custom millwork. Modern technology complements the entire’s home charm.
This room is an office/ guest bedroom/projection room. The projector screen recesses in the ceiling.- Drapes adds privacy when needed for overnight guests - The millwork hosts closet and other storage needs.
The office millwork custom desk integrates a large printer.
Photo credit: Francis Augustine
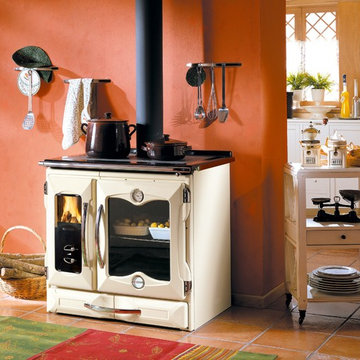
Cast Iron Cook Stove La Nordica "Suprema Cream"
Manufactured in northern Italy these cook stoves feature superb design, durability, efficiency, safety, and quality.
The primary function of these appliances is indoor cooking however they also provide a significant source of secondary heat for your home. Keeping in mind that all wood heating stoves are space heaters this stove is capable of heating an open concept area of approx. 25x30 with 10`ceiling. Nevertheless the stove should not be relied upon as a primary source of heat.
However it can totally be relied on as primary source for cooking!
This particular model is called "Suprema" and is available in 2 colors: anthrathite black and matt cream. The fire chamber is located on the left and provides heat for both the baking oven on the right and the cooking top above. Features include:
External facing of enameled cast-iron
Frame, plate and rings from cast-iron
Enameled oven
Wood drawer
Dimensions : 38.5"x33.8"x26"
Net weight : 490 lb
Hearth opening size : 9.25"x8.85"
Hearth size : 10.9"x12"x18.11"
Oven size : 17.1"x16.5"x17"
Chimney diameter : 15 cm (5.9")
Hearth material: Cast Iron
Heatable area: 8080 ft3
Nominal thermal power : 27000 BTU
Adjustable primary air
Adjustable secondary air
Pre-adjusted tertiary air
Efficiency : 77,8 %
Hourly wood consumption : 5 lb/h
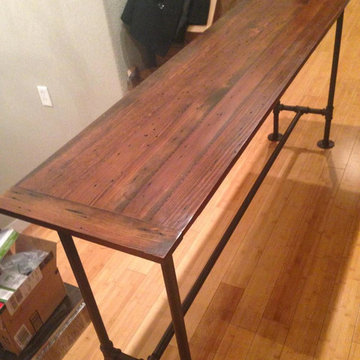
Diseño de salón para visitas cerrado urbano pequeño con paredes beige
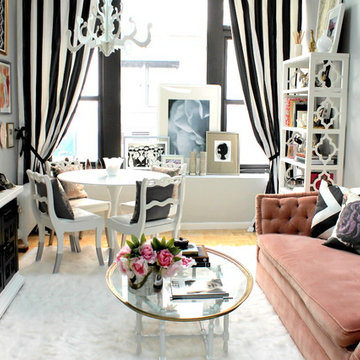
Ejemplo de salón cerrado ecléctico pequeño con paredes grises y suelo de madera clara

Kevin J. Smith
Diseño de bar en casa con barra de bar en U clásico renovado pequeño con fregadero encastrado, armarios estilo shaker, puertas de armario grises, encimera de cobre, salpicadero marrón, salpicadero de madera y suelo de cemento
Diseño de bar en casa con barra de bar en U clásico renovado pequeño con fregadero encastrado, armarios estilo shaker, puertas de armario grises, encimera de cobre, salpicadero marrón, salpicadero de madera y suelo de cemento
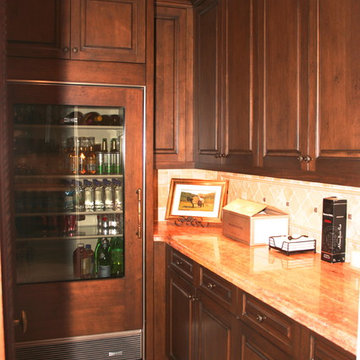
Dawn Maggio
Diseño de bar en casa con fregadero lineal tradicional pequeño con armarios con paneles con relieve, puertas de armario de madera en tonos medios, salpicadero beige, salpicadero de azulejos de piedra, suelo de ladrillo y encimera de mármol
Diseño de bar en casa con fregadero lineal tradicional pequeño con armarios con paneles con relieve, puertas de armario de madera en tonos medios, salpicadero beige, salpicadero de azulejos de piedra, suelo de ladrillo y encimera de mármol

Home of Emily Wright of Nancybird.
Photography by Neil Preito
Living space with polished concrete floors, a built in fireplace and purpose-built shelving for indoor plants to catch the northern sunlight. Timber framed windows border an internal courtyard that provides natural light. Dining space with built-in timber furniture and custom leather seating. Kitchen in the distance. Timber open shelving and cabinets in the kitchen. Hand made sky blue ceramic tiles line the cooktop splash back. Stand alone cooktop. Carrara Marble benchtop, timber floor boards, hand made tiles, timber kitchen, open shelving, blackboard, walk-in pantry, stainless steel appliances

This simple, straw-bale volume opens to a south-facing terrace, connecting it to the forest glade, and a more intimate queen bed sized sleeping bay.
© Eric Millette Photography
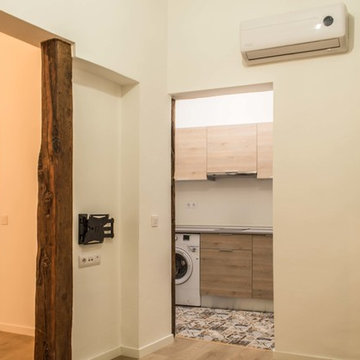
AMS decora
Diseño de salón abierto actual pequeño sin chimenea con paredes blancas, suelo de madera clara y televisor colgado en la pared
Diseño de salón abierto actual pequeño sin chimenea con paredes blancas, suelo de madera clara y televisor colgado en la pared
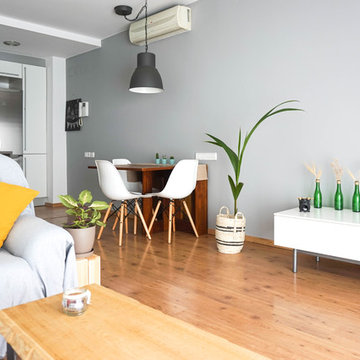
Ejemplo de salón abierto nórdico pequeño con paredes grises, suelo laminado y suelo beige
716 fotos de zonas de estar naranjas pequeñas
1






