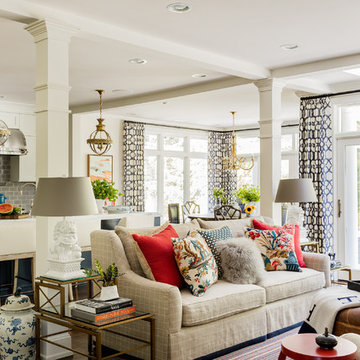825 fotos de zonas de estar naranjas con suelo de madera oscura
Filtrar por
Presupuesto
Ordenar por:Popular hoy
1 - 20 de 825 fotos
Artículo 1 de 3

Diseño de bar en casa tradicional con armarios abiertos, suelo de madera oscura y encimeras negras

This new riverfront townhouse is on three levels. The interiors blend clean contemporary elements with traditional cottage architecture. It is luxurious, yet very relaxed.
The Weiland sliding door is fully recessed in the wall on the left. The fireplace stone is called Hudson Ledgestone by NSVI. The cabinets are custom. The cabinet on the left has articulated doors that slide out and around the back to reveal the tv. It is a beautiful solution to the hide/show tv dilemma that goes on in many households! The wall paint is a custom mix of a Benjamin Moore color, Glacial Till, AF-390. The trim paint is Benjamin Moore, Floral White, OC-29.
Project by Portland interior design studio Jenni Leasia Interior Design. Also serving Lake Oswego, West Linn, Vancouver, Sherwood, Camas, Oregon City, Beaverton, and the whole of Greater Portland.
For more about Jenni Leasia Interior Design, click here: https://www.jennileasiadesign.com/
To learn more about this project, click here:
https://www.jennileasiadesign.com/lakeoswegoriverfront

A pop of yellow brings positivity and warmth to this space, making the room feel happy.
Diseño de salón abierto tradicional renovado de tamaño medio sin televisor con paredes grises, suelo de madera oscura, todas las chimeneas, marco de chimenea de piedra y suelo marrón
Diseño de salón abierto tradicional renovado de tamaño medio sin televisor con paredes grises, suelo de madera oscura, todas las chimeneas, marco de chimenea de piedra y suelo marrón

Cynthia Lynn
Imagen de sótano con ventanas tradicional renovado grande sin chimenea con paredes grises, suelo de madera oscura y suelo marrón
Imagen de sótano con ventanas tradicional renovado grande sin chimenea con paredes grises, suelo de madera oscura y suelo marrón

Imagen de sala de estar tipo loft tradicional renovada con paredes beige y suelo de madera oscura

Daniela Polak und Wolf Lux
Diseño de salón para visitas cerrado rural con paredes marrones, suelo de madera oscura, chimenea lineal, marco de chimenea de piedra, televisor colgado en la pared y suelo marrón
Diseño de salón para visitas cerrado rural con paredes marrones, suelo de madera oscura, chimenea lineal, marco de chimenea de piedra, televisor colgado en la pared y suelo marrón

CHC Creative Remodeling
Modelo de sótano en el subsuelo rural sin chimenea con suelo de madera oscura
Modelo de sótano en el subsuelo rural sin chimenea con suelo de madera oscura

Ejemplo de sala de estar tipo loft clásica renovada de tamaño medio con paredes blancas, suelo de madera oscura, televisor colgado en la pared, suelo marrón y alfombra

Basement Over $100,000 (John Kraemer and Sons)
Modelo de bar en casa con barra de bar lineal tradicional con suelo de madera oscura, suelo marrón, fregadero bajoencimera, armarios tipo vitrina, puertas de armario de madera en tonos medios y salpicadero de metal
Modelo de bar en casa con barra de bar lineal tradicional con suelo de madera oscura, suelo marrón, fregadero bajoencimera, armarios tipo vitrina, puertas de armario de madera en tonos medios y salpicadero de metal

Keeping the original fireplace and darkening the floors created the perfect complement to the white walls.
Diseño de salón con rincón musical abierto vintage de tamaño medio con suelo de madera oscura, chimenea de doble cara, marco de chimenea de piedra, suelo negro y madera
Diseño de salón con rincón musical abierto vintage de tamaño medio con suelo de madera oscura, chimenea de doble cara, marco de chimenea de piedra, suelo negro y madera

Location: Silver Lake, Los Angeles, CA, USA
A lovely small one story bungalow in the arts and craft style was the original house.
An addition of an entire second story and a portion to the back of the house to accommodate a growing family, for a 4 bedroom 3 bath new house family room and music room.
The owners a young couple from central and South America, are movie producers
The addition was a challenging one since we had to preserve the existing kitchen from a previous remodel and the old and beautiful original 1901 living room.
The stair case was inserted in one of the former bedrooms to access the new second floor.
The beam structure shown in the stair case and the master bedroom are indeed the structure of the roof exposed for more drama and higher ceilings.
The interiors where a collaboration with the owner who had a good idea of what she wanted.
Juan Felipe Goldstein Design Co.
Photographed by:
Claudio Santini Photography
12915 Greene Avenue
Los Angeles CA 90066
Mobile 310 210 7919
Office 310 578 7919
info@claudiosantini.com
www.claudiosantini.com

Photos by: Bob Gothard
Foto de sala de estar abierta marinera de tamaño medio con paredes grises, suelo de madera oscura, pared multimedia y suelo marrón
Foto de sala de estar abierta marinera de tamaño medio con paredes grises, suelo de madera oscura, pared multimedia y suelo marrón

Architect: Cook Architectural Design Studio
General Contractor: Erotas Building Corp
Photo Credit: Susan Gilmore Photography
Modelo de salón tradicional de tamaño medio con paredes blancas y suelo de madera oscura
Modelo de salón tradicional de tamaño medio con paredes blancas y suelo de madera oscura
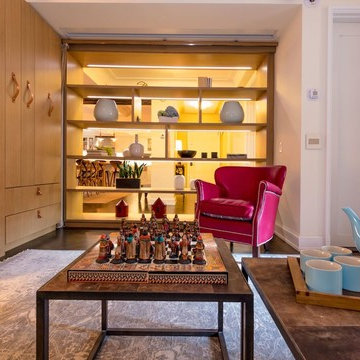
Global style design with a French influence. The Furnishings are drawn from a wide range of cultural influences, from hand-loomed Tibetan silk rugs to English leather window banquette, and comfortable velvet sofas, to custom millwork. Modern technology complements the entire’s home charm.
This room is an office/ guest bedroom/projection room. The projector screen recesses in the ceiling.- Drapes adds privacy when needed for overnight guests - The millwork hosts closet and other storage needs.
The office millwork custom desk integrates a large printer.
Photo credit: Francis Augustine
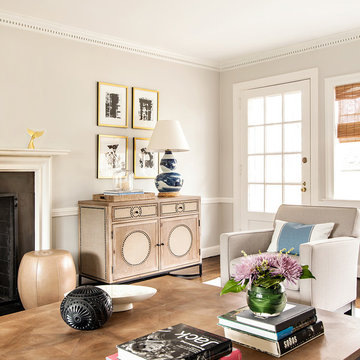
Ejemplo de salón clásico renovado con paredes grises, suelo de madera oscura y todas las chimeneas
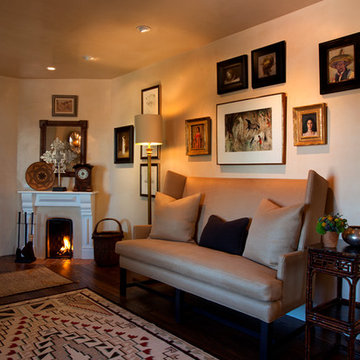
Diseño de salón cerrado de estilo americano grande sin televisor con paredes beige, suelo de madera oscura, chimenea de esquina y marco de chimenea de madera
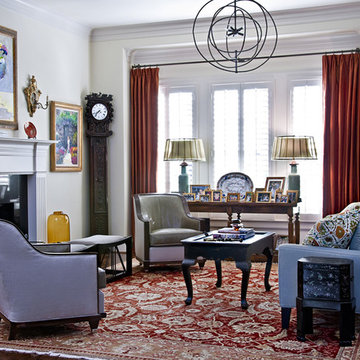
Foto de salón para visitas cerrado clásico de tamaño medio sin televisor con todas las chimeneas, paredes blancas, suelo de madera oscura y marco de chimenea de baldosas y/o azulejos
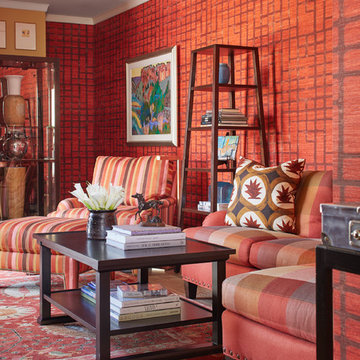
Diseño de salón para visitas cerrado bohemio de tamaño medio sin chimenea y televisor con paredes rojas, suelo de madera oscura y suelo marrón

Denis Svartz
Imagen de sala de estar abierta actual grande sin televisor con paredes blancas, suelo de madera oscura y suelo marrón
Imagen de sala de estar abierta actual grande sin televisor con paredes blancas, suelo de madera oscura y suelo marrón
825 fotos de zonas de estar naranjas con suelo de madera oscura
1






