188 fotos de zonas de estar Cines en casa modernas
Filtrar por
Presupuesto
Ordenar por:Popular hoy
1 - 20 de 188 fotos
Artículo 1 de 3
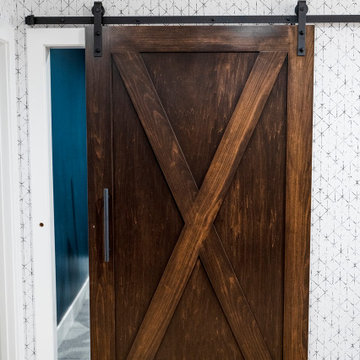
Diseño de sótano con ventanas moderno grande con paredes negras, suelo vinílico y papel pintado

Inspired by sandy shorelines on the California coast, this beachy blonde floor brings just the right amount of variation to each room. With the Modin Collection, we have raised the bar on luxury vinyl plank. The result is a new standard in resilient flooring. Modin offers true embossed in register texture, a low sheen level, a rigid SPC core, an industry-leading wear layer, and so much more.

Finished basement featuring alternating linear lighting, perimeter toe kick lighting, and linear shelf lighting.
Imagen de sótano en el subsuelo minimalista con paredes beige, suelo de cemento, suelo gris y madera
Imagen de sótano en el subsuelo minimalista con paredes beige, suelo de cemento, suelo gris y madera
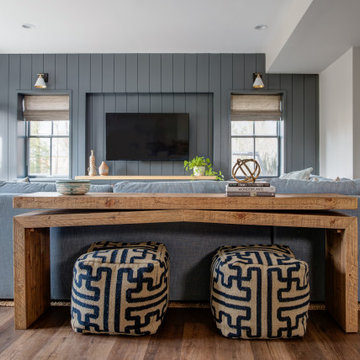
Foto de sótano con puerta minimalista de tamaño medio sin chimenea con paredes grises, suelo laminado y suelo marrón
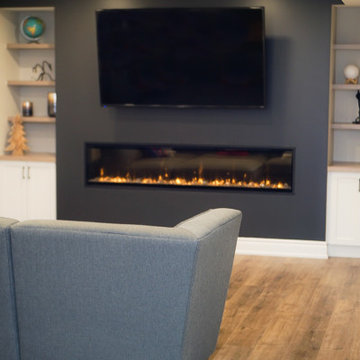
Foto de sótano en el subsuelo moderno grande con paredes grises, suelo vinílico, chimeneas suspendidas, marco de chimenea de yeso y suelo gris
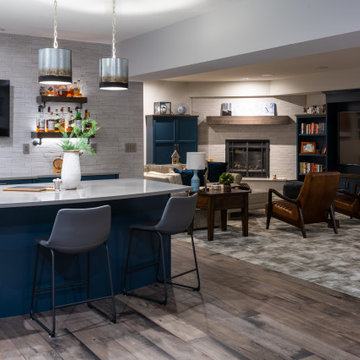
We turned this basement into a sleek modern space with industrial fixtures and hardware and rustic tile. Warm weathered wood floors and striking royal blue cabinetry set a soothing mood for this place of relaxation.

The basement provides a more secluded and private space to gather and entertain.
Photography (c) Jeffrey Totaro, 2021
Foto de sótano minimalista grande con paredes blancas, suelo de madera clara y casetón
Foto de sótano minimalista grande con paredes blancas, suelo de madera clara y casetón

Foto de sótano con puerta minimalista grande con paredes grises, suelo laminado, suelo beige y bandeja
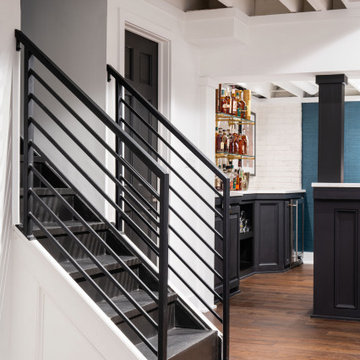
Modelo de sótano en el subsuelo minimalista de tamaño medio con paredes blancas, suelo vinílico, suelo marrón y madera

24'x24' clear span recroom with 9'-6" ceiling
Modelo de sótano con ventanas moderno grande con paredes blancas, suelo vinílico, todas las chimeneas, marco de chimenea de ladrillo, bandeja y suelo beige
Modelo de sótano con ventanas moderno grande con paredes blancas, suelo vinílico, todas las chimeneas, marco de chimenea de ladrillo, bandeja y suelo beige
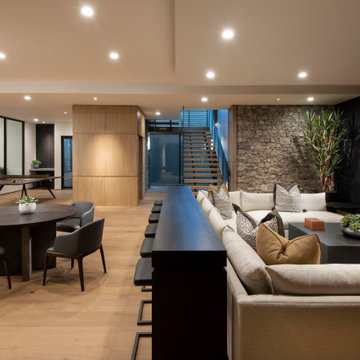
An open stairwell descending from the main floor to the spacious basement entertainment zone allows guests to mingle or get cozy theater-style. The inviting atmosphere is enhanced by mood lighting, warm woods and rustic brick.
The Village at Seven Desert Mountain—Scottsdale
Architecture: Drewett Works
Builder: Cullum Homes
Interiors: Ownby Design
Landscape: Greey | Pickett
Photographer: Dino Tonn
https://www.drewettworks.com/the-model-home-at-village-at-seven-desert-mountain/

Project by Wiles Design Group. Their Cedar Rapids-based design studio serves the entire Midwest, including Iowa City, Dubuque, Davenport, and Waterloo, as well as North Missouri and St. Louis.
For more about Wiles Design Group, see here: https://wilesdesigngroup.com/
To learn more about this project, see here: https://wilesdesigngroup.com/inviting-and-modern-basement
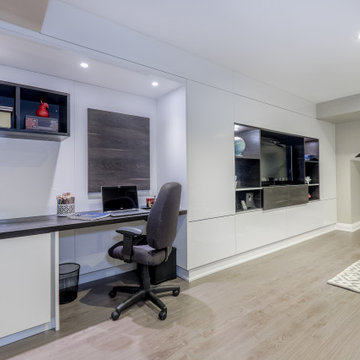
We built a multi-function wall-to-wall TV/entertainment and home office unit along a long wall in a basement. Our clients had 2 small children and already spent a lot of time in their basement, but needed a modern design solution to house their TV, video games, provide more storage, have a home office workspace, and conceal a protruding foundation wall.
We designed a TV niche and open shelving for video game consoles and games, open shelving for displaying decor, overhead and side storage, sliding shelving doors, desk and side storage, open shelving, electrical panel hidden access, power and USB ports, and wall panels to create a flush cabinetry appearance.
These custom cabinets were designed by O.NIX Kitchens & Living and manufactured in Italy by Biefbi Cucine in high gloss laminate and dark brown wood laminate.

Ejemplo de sótano con ventanas blanco minimalista extra grande con paredes blancas, suelo de madera clara, suelo beige, bandeja y papel pintado

Inspired by sandy shorelines on the California coast, this beachy blonde floor brings just the right amount of variation to each room. With the Modin Collection, we have raised the bar on luxury vinyl plank. The result is a new standard in resilient flooring. Modin offers true embossed in register texture, a low sheen level, a rigid SPC core, an industry-leading wear layer, and so much more.

Modelo de sótano con puerta minimalista de tamaño medio sin chimenea con paredes grises, suelo laminado y suelo marrón
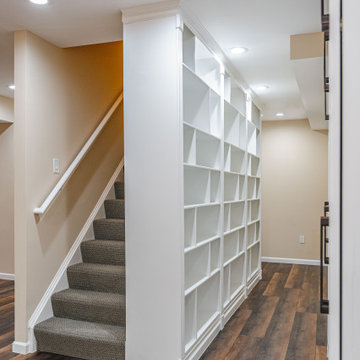
Would you like to make the basement floor livable? We can do this for you.
We can turn your basement, which you use as a storage room, into an office or kitchen, maybe an entertainment area or a hometeather. You can contact us for all these. You can also check our other social media accounts for our other living space designs.
Good day.
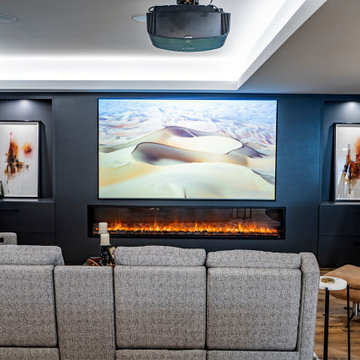
Ejemplo de sótano con ventanas minimalista grande con paredes negras y suelo vinílico
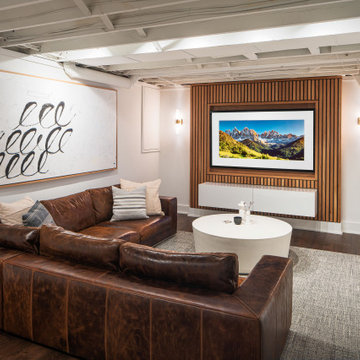
Diseño de sótano en el subsuelo moderno de tamaño medio con paredes blancas, suelo vinílico, suelo marrón y madera
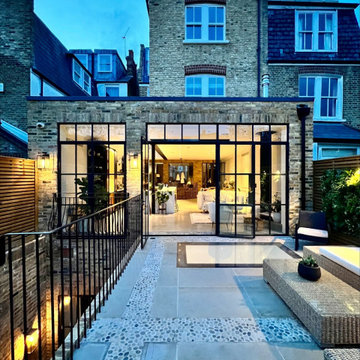
External rear extension and basement.
Modelo de sótano minimalista grande con paredes beige, estufa de leña, suelo gris y ladrillo
Modelo de sótano minimalista grande con paredes beige, estufa de leña, suelo gris y ladrillo
188 fotos de zonas de estar Cines en casa modernas
1





