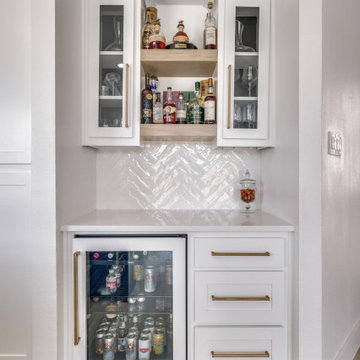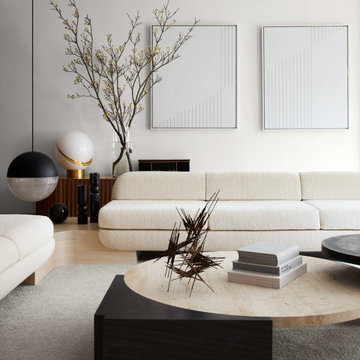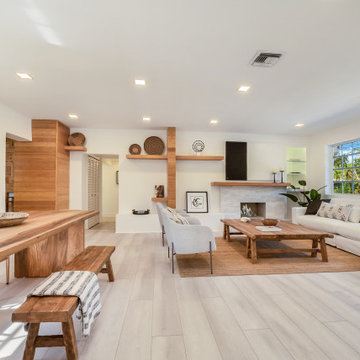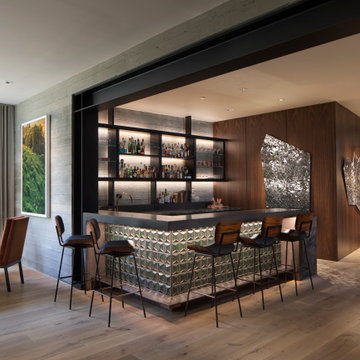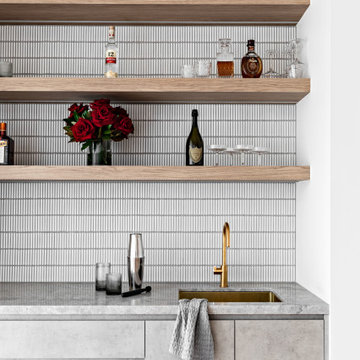341.651 fotos de zonas de estar modernas

Ejemplo de salón abierto minimalista pequeño sin chimenea con paredes blancas, suelo de baldosas de porcelana, televisor colgado en la pared, suelo beige y bandeja
Encuentra al profesional adecuado para tu proyecto
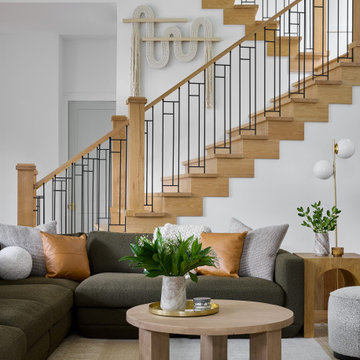
Modelo de salón moderno grande con paredes blancas, suelo de madera clara, chimenea de doble cara, marco de chimenea de yeso y televisor colgado en la pared
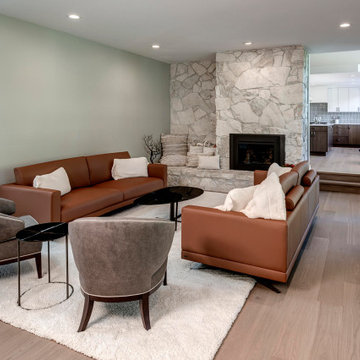
By removing the built-in cabinets on the left of the fireplace, truly allows the beauty of the original slate to stound out. A new gas insert was also installed.
Volver a cargar la página para no volver a ver este anuncio en concreto

Modelo de bar en casa con fregadero lineal minimalista pequeño con fregadero bajoencimera, armarios con paneles lisos, puertas de armario negras, encimera de cuarcita, salpicadero blanco, salpicadero de azulejos de porcelana, moqueta, suelo beige y encimeras blancas

Foto de salón abierto minimalista con paredes blancas, chimenea lineal, piedra de revestimiento, televisor colgado en la pared y madera

Imagen de bar en casa lineal minimalista de tamaño medio con armarios con paneles lisos, puertas de armario grises, encimera de cuarcita, suelo de madera en tonos medios, suelo beige y encimeras multicolor

Ejemplo de bar en casa lineal minimalista pequeño sin pila con suelo de baldosas de porcelana y suelo marrón

Modelo de salón abierto y abovedado moderno extra grande con paredes blancas, suelo de madera clara, todas las chimeneas, piedra de revestimiento, suelo marrón y machihembrado
Volver a cargar la página para no volver a ver este anuncio en concreto

This beverage center is located adjacent to the kitchen and joint living area composed of greys, whites and blue accents. Our main focus was to create a space that would grab people’s attention, and be a feature of the kitchen. The cabinet color is a rich blue (amalfi) that creates a moody, elegant, and sleek atmosphere for the perfect cocktail hour.
This client is one who is not afraid to add sparkle, use fun patterns, and design with bold colors. For that added fun design we utilized glass Vihara tile in a iridescent finish along the back wall and behind the floating shelves. The cabinets with glass doors also have a wood mullion for an added accent. This gave our client a space to feature his beautiful collection of specialty glassware. The quilted hardware in a polished chrome finish adds that extra sparkle element to the design. This design maximizes storage space with a lazy susan in the corner, and pull-out cabinet organizers for beverages, spirits, and utensils.
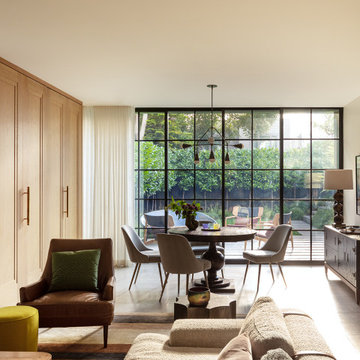
This four-story home underwent a major renovation, centering both sustainability and style. A full dig out created a new lower floor for family visits that opens out onto the grounds, while a roof deck complete with herb garden, fireplace and hot tub offers a more private escape. All four floors are connected both by an elevator and a staircase with a continuous, curved steel and bronze railing. Rainwater collection, photovoltaic and solar thermal systems integrate with the surrounding environment.
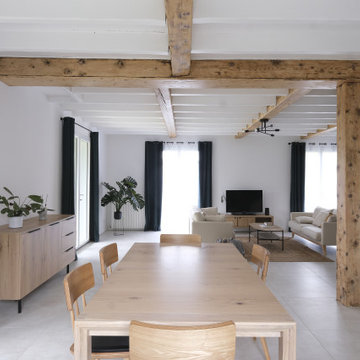
Projet de rénovation de rez-de-chaussée d'une maison de 90m² à Bordeaux, dans le but de lui donner un style confortable et chic.
L’aménagement et la décoration étaient datés, avec un intérieur très sombre.
Les plafonds étaient habillés de poutres et de lambourdes teintes dans un vernis foncé. Nous les avons donc poncé et peinte en blanches afin de valoriser et de faire ressortir d’avantage la couleur naturelle retrouvées sur les poutres principales.
Une verrière intérieure sur-mesure pour la cuisine a aussi été installée, ainsi qu'une bibliothèque sur-mesure, un bureau d’appoint et un coin lecture.
341.651 fotos de zonas de estar modernas
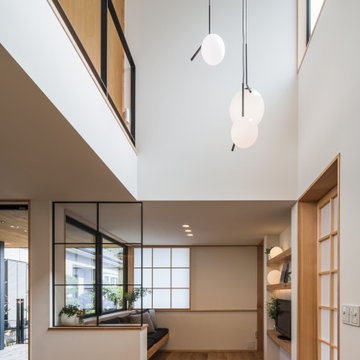
古都鎌倉の中でも特に風情のある「佐助」の住宅地。その街並みに馴染むように、高さを抑えて威圧感を与えない外観デザインを考えました。外壁に焼杉を採用することで背景の竹林との調和を目指しました。ホームパーティーが好きなご夫妻のために大きなキッチンを中心に、随所におもてなしの工夫を盛り込んだ間取りを設計しました。

Living room featuring modern steel and wood fireplace wall with upper-level loft and horizontal round bar railings.
Floating Stairs and Railings by Keuka Studios
www.Keuka-Studios.com
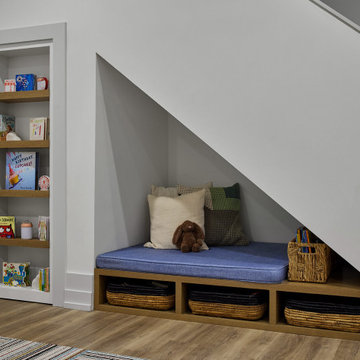
Tucked under the staircase in the recreation room, we designed a reading nook with custom wood cubbies and a large cushion where the kids can curl up with a book. Behind the nook, there was still a ton of space under the stairs, and we decided to create a hidden playspace for the kids.
5






