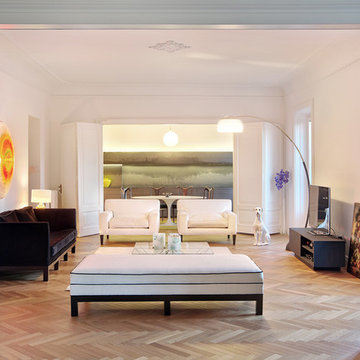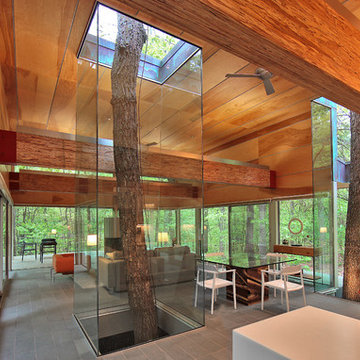341.690 fotos de zonas de estar modernas

Diseño de sala de estar cerrada moderna grande con paredes blancas, suelo de madera en tonos medios, todas las chimeneas, piedra de revestimiento, pared multimedia, suelo marrón y casetón

Гостиная фото
Foto de salón para visitas abierto minimalista con paredes blancas, suelo de madera en tonos medios y suelo marrón
Foto de salón para visitas abierto minimalista con paredes blancas, suelo de madera en tonos medios y suelo marrón

This LVP driftwood-inspired design balances overcast grey hues with subtle taupes. A smooth, calming style with a neutral undertone that works with all types of decor.The Modin Rigid luxury vinyl plank flooring collection is the new standard in resilient flooring. Modin Rigid offers true embossed-in-register texture, creating a surface that is convincing to the eye and to the touch; a low sheen level to ensure a natural look that wears well over time; four-sided enhanced bevels to more accurately emulate the look of real wood floors; wider and longer waterproof planks; an industry-leading wear layer; and a pre-attached underlayment.
The Modin Rigid luxury vinyl plank flooring collection is the new standard in resilient flooring. Modin Rigid offers true embossed-in-register texture, creating a surface that is convincing to the eye and to the touch; a low sheen level to ensure a natural look that wears well over time; four-sided enhanced bevels to more accurately emulate the look of real wood floors; wider and longer waterproof planks; an industry-leading wear layer; and a pre-attached underlayment.
Encuentra al profesional adecuado para tu proyecto
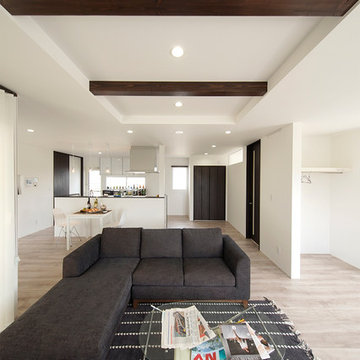
自然光が差し込む開放的なリビングダイニング。
Modelo de salón minimalista sin chimenea con paredes blancas, suelo de contrachapado, televisor independiente y suelo beige
Modelo de salón minimalista sin chimenea con paredes blancas, suelo de contrachapado, televisor independiente y suelo beige

Photo: Lisa Petrole
Imagen de salón para visitas abierto minimalista extra grande sin televisor con paredes blancas, suelo de baldosas de porcelana, chimenea lineal, marco de chimenea de baldosas y/o azulejos y suelo gris
Imagen de salón para visitas abierto minimalista extra grande sin televisor con paredes blancas, suelo de baldosas de porcelana, chimenea lineal, marco de chimenea de baldosas y/o azulejos y suelo gris

Imagen de salón para visitas cerrado minimalista grande sin televisor con paredes blancas, suelo de madera clara, chimenea lineal, marco de chimenea de metal y suelo beige
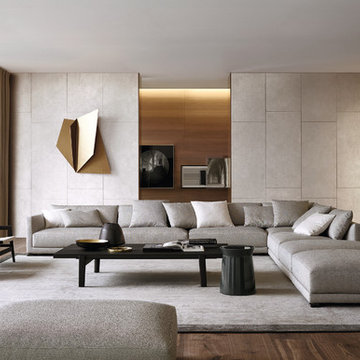
Foto de salón moderno grande sin chimenea y televisor con suelo de madera oscura y alfombra
Volver a cargar la página para no volver a ver este anuncio en concreto
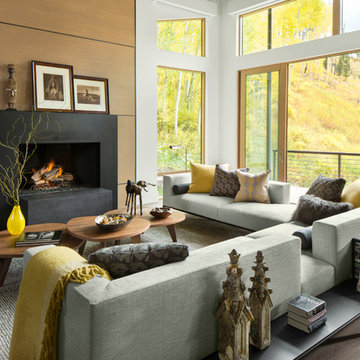
Modelo de salón abierto moderno grande sin televisor con paredes blancas, todas las chimeneas y suelo de madera clara
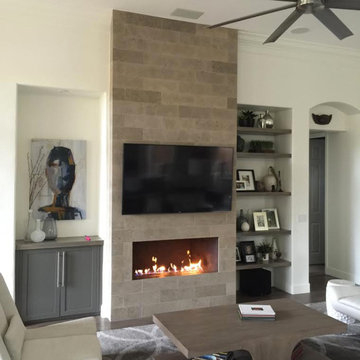
Open, Linear Fireplace, Custom Cabinets and Shelving
Modelo de salón cerrado moderno de tamaño medio con paredes blancas, suelo de baldosas de porcelana, chimenea lineal, marco de chimenea de piedra y televisor colgado en la pared
Modelo de salón cerrado moderno de tamaño medio con paredes blancas, suelo de baldosas de porcelana, chimenea lineal, marco de chimenea de piedra y televisor colgado en la pared

Contemporary multicolor slate look porcelain tile in 24x48 and 6x48.
Foto de salón abierto moderno con suelo de baldosas de porcelana y chimenea lineal
Foto de salón abierto moderno con suelo de baldosas de porcelana y chimenea lineal

Builder: John Kraemer & Sons, Inc. - Architect: Charlie & Co. Design, Ltd. - Interior Design: Martha O’Hara Interiors - Photo: Spacecrafting Photography
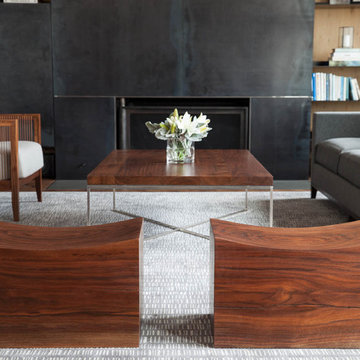
Thomas Kuoh Photography
Modelo de salón cerrado minimalista grande con paredes blancas, suelo de madera clara, todas las chimeneas y marco de chimenea de metal
Modelo de salón cerrado minimalista grande con paredes blancas, suelo de madera clara, todas las chimeneas y marco de chimenea de metal
Volver a cargar la página para no volver a ver este anuncio en concreto
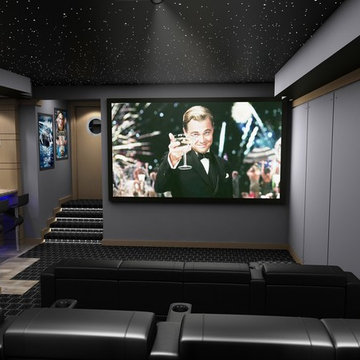
Foto de cine en casa cerrado minimalista grande con paredes multicolor, moqueta, pantalla de proyección y suelo multicolor
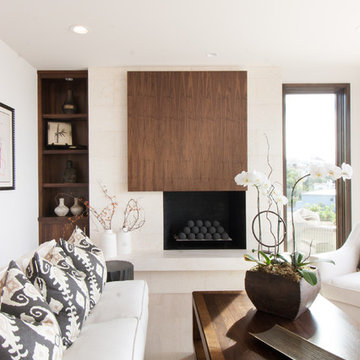
Foto de salón moderno con paredes blancas, suelo de madera clara y todas las chimeneas
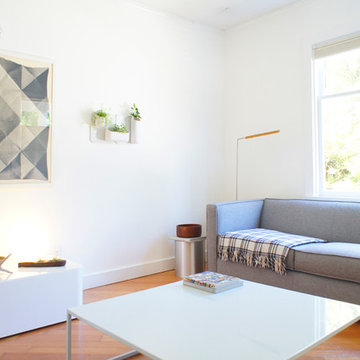
Ejemplo de salón abierto minimalista pequeño sin chimenea y televisor con paredes blancas y suelo de madera en tonos medios
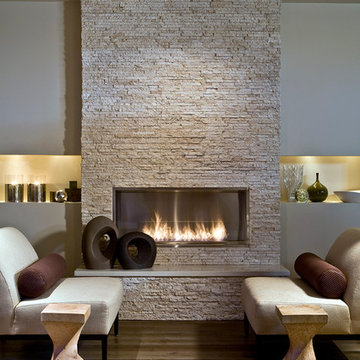
Elegant lounge space with smooth flooring and a ceiling high fireplace with a smooth top hearth.
Ejemplo de salón para visitas abierto minimalista de tamaño medio sin televisor con paredes blancas, suelo de madera clara, todas las chimeneas, marco de chimenea de piedra y suelo marrón
Ejemplo de salón para visitas abierto minimalista de tamaño medio sin televisor con paredes blancas, suelo de madera clara, todas las chimeneas, marco de chimenea de piedra y suelo marrón
341.690 fotos de zonas de estar modernas
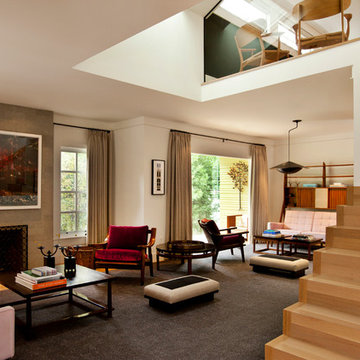
Diseño de salón minimalista grande con paredes blancas y todas las chimeneas

Photographer: Jay Goodrich
This 2800 sf single-family home was completed in 2009. The clients desired an intimate, yet dynamic family residence that reflected the beauty of the site and the lifestyle of the San Juan Islands. The house was built to be both a place to gather for large dinners with friends and family as well as a cozy home for the couple when they are there alone.
The project is located on a stunning, but cripplingly-restricted site overlooking Griffin Bay on San Juan Island. The most practical area to build was exactly where three beautiful old growth trees had already chosen to live. A prior architect, in a prior design, had proposed chopping them down and building right in the middle of the site. From our perspective, the trees were an important essence of the site and respectfully had to be preserved. As a result we squeezed the programmatic requirements, kept the clients on a square foot restriction and pressed tight against property setbacks.
The delineate concept is a stone wall that sweeps from the parking to the entry, through the house and out the other side, terminating in a hook that nestles the master shower. This is the symbolic and functional shield between the public road and the private living spaces of the home owners. All the primary living spaces and the master suite are on the water side, the remaining rooms are tucked into the hill on the road side of the wall.
Off-setting the solid massing of the stone walls is a pavilion which grabs the views and the light to the south, east and west. Built in a position to be hammered by the winter storms the pavilion, while light and airy in appearance and feeling, is constructed of glass, steel, stout wood timbers and doors with a stone roof and a slate floor. The glass pavilion is anchored by two concrete panel chimneys; the windows are steel framed and the exterior skin is of powder coated steel sheathing.
2







