16.351 fotos de zonas de estar modernas con todas las chimeneas
Filtrar por
Presupuesto
Ordenar por:Popular hoy
81 - 100 de 16.351 fotos
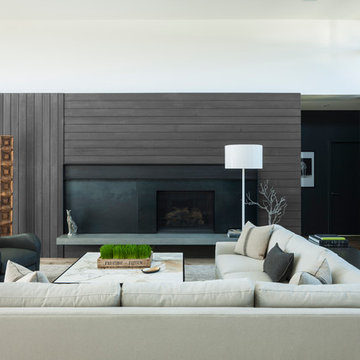
John Granen
Modelo de salón para visitas abierto minimalista de tamaño medio con todas las chimeneas y marco de chimenea de metal
Modelo de salón para visitas abierto minimalista de tamaño medio con todas las chimeneas y marco de chimenea de metal
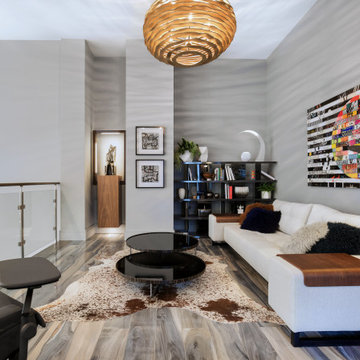
Geri Cruickshank Eaker
Ejemplo de salón para visitas tipo loft minimalista de tamaño medio con paredes grises, suelo de madera clara, todas las chimeneas, marco de chimenea de baldosas y/o azulejos, televisor colgado en la pared y suelo gris
Ejemplo de salón para visitas tipo loft minimalista de tamaño medio con paredes grises, suelo de madera clara, todas las chimeneas, marco de chimenea de baldosas y/o azulejos, televisor colgado en la pared y suelo gris
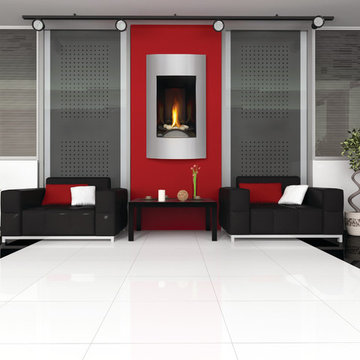
Foto de salón para visitas abierto minimalista grande sin televisor con paredes blancas, todas las chimeneas, marco de chimenea de metal y suelo blanco
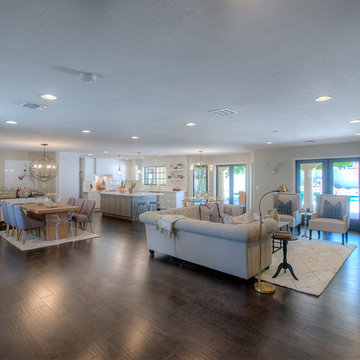
Completion of this 3200 sft full house renovation in Tempe, AZ included removal of all flooring, kitchen, bathrooms, fireplace and several interior walls. An open concept living area was created. The kitchen was updated with a prep area island, modern cabinetry, quartz countertops, subway backsplash, and chef-grade appliances. Bathrooms were transformed into luxurious spaces with modern fixtures, cabinets, countertops and tile. Old living room beams were repurposed into a fireplace mantel and a back patio bar. Ship-lap was used to highlight the kitchen island and fireplace, and dark hardwood flooring was used throughout. (This stunning design was brought together by Kristen Forgione, founder of the Lifestyled Company (LCo). LCo Design is a full-service residential Interiors + Renovations design firm.)
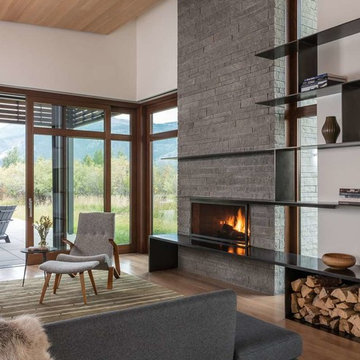
The open plan living area integrates natural materials with modern design furnishings. The gray tone brick fire façade complements the cool tone fabrics and textiles of living room. Open shelving provides form and function as it unifies the modern wall elevation design with fireplace and provides storage for client collections.
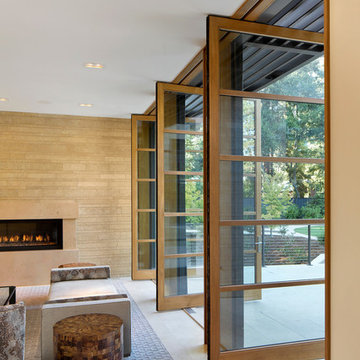
Bernard Andre'
Modelo de salón abierto minimalista grande con moqueta, todas las chimeneas y marco de chimenea de piedra
Modelo de salón abierto minimalista grande con moqueta, todas las chimeneas y marco de chimenea de piedra

This light and airy lake house features an open plan and refined, clean lines that are reflected throughout in details like reclaimed wide plank heart pine floors, shiplap walls, V-groove ceilings and concealed cabinetry. The home's exterior combines Doggett Mountain stone with board and batten siding, accented by a copper roof.
Photography by Rebecca Lehde, Inspiro 8 Studios.
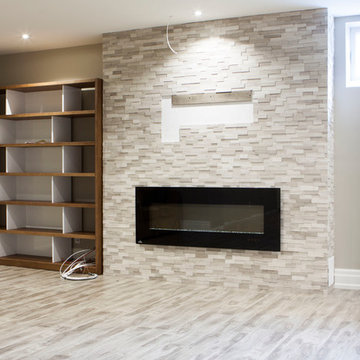
Marble cladding around a 60" Napoleon electric fireplace
Imagen de sótano en el subsuelo minimalista grande con paredes grises, suelo laminado, todas las chimeneas, marco de chimenea de ladrillo y suelo gris
Imagen de sótano en el subsuelo minimalista grande con paredes grises, suelo laminado, todas las chimeneas, marco de chimenea de ladrillo y suelo gris
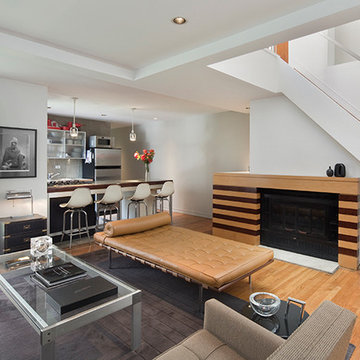
Living Room Kitchen looking at custom fireplace surround with hidden log storage. Custom stair rail and custom kitchen.
Foto de salón para visitas tipo loft minimalista pequeño sin televisor con paredes blancas, suelo de madera clara, todas las chimeneas y marco de chimenea de madera
Foto de salón para visitas tipo loft minimalista pequeño sin televisor con paredes blancas, suelo de madera clara, todas las chimeneas y marco de chimenea de madera
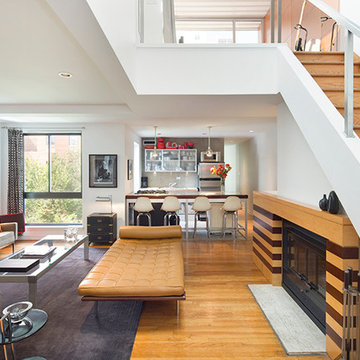
Interior of living room and kitchen with rooftop sun room above.
Diseño de salón para visitas tipo loft minimalista pequeño sin televisor con paredes blancas, suelo de madera clara, todas las chimeneas y marco de chimenea de madera
Diseño de salón para visitas tipo loft minimalista pequeño sin televisor con paredes blancas, suelo de madera clara, todas las chimeneas y marco de chimenea de madera
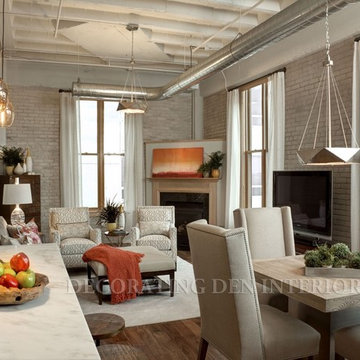
Diseño de salón para visitas cerrado minimalista de tamaño medio sin televisor con paredes beige, suelo de madera en tonos medios, todas las chimeneas, marco de chimenea de piedra y suelo marrón
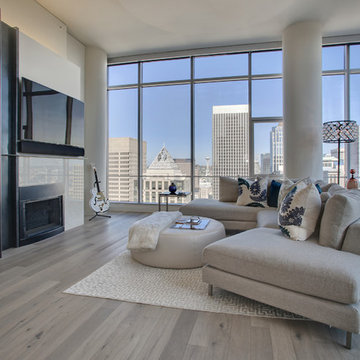
Ejemplo de salón abierto minimalista de tamaño medio con paredes beige, todas las chimeneas, marco de chimenea de piedra y suelo de madera en tonos medios
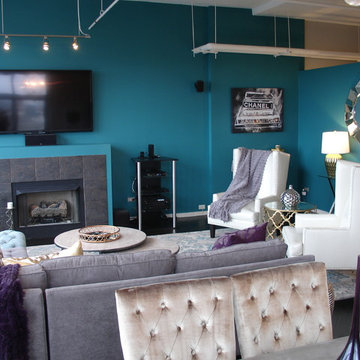
Kate Marengo
Diseño de salón para visitas tipo loft moderno de tamaño medio con paredes azules, suelo de madera oscura, todas las chimeneas, marco de chimenea de baldosas y/o azulejos y televisor colgado en la pared
Diseño de salón para visitas tipo loft moderno de tamaño medio con paredes azules, suelo de madera oscura, todas las chimeneas, marco de chimenea de baldosas y/o azulejos y televisor colgado en la pared
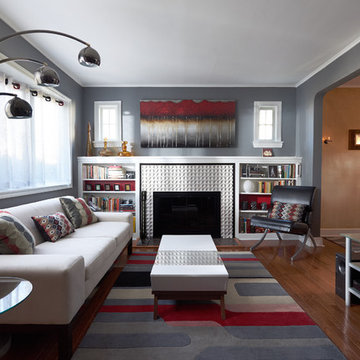
David Shechter
Ejemplo de salón cerrado moderno pequeño con paredes grises, suelo de madera en tonos medios, todas las chimeneas, marco de chimenea de baldosas y/o azulejos y televisor independiente
Ejemplo de salón cerrado moderno pequeño con paredes grises, suelo de madera en tonos medios, todas las chimeneas, marco de chimenea de baldosas y/o azulejos y televisor independiente
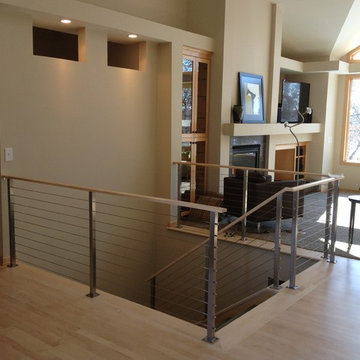
AGS Stainless' Rainier Cable Rail System with custom-made, top mount, prefabricated stainless steel posts, stainless steel cable and fittings and wood top rail.
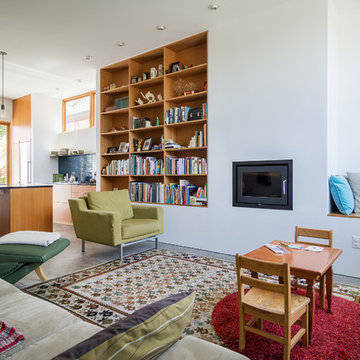
Photo: Lucy Call © 2014 Houzz
Ejemplo de biblioteca en casa abierta minimalista con paredes blancas y todas las chimeneas
Ejemplo de biblioteca en casa abierta minimalista con paredes blancas y todas las chimeneas
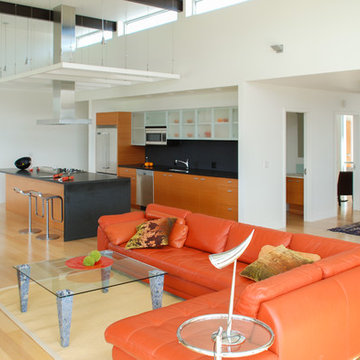
Photo by Designer Hunter K Margolf
Imagen de salón tipo loft minimalista de tamaño medio con paredes grises, suelo de madera en tonos medios, todas las chimeneas, pared multimedia y suelo marrón
Imagen de salón tipo loft minimalista de tamaño medio con paredes grises, suelo de madera en tonos medios, todas las chimeneas, pared multimedia y suelo marrón
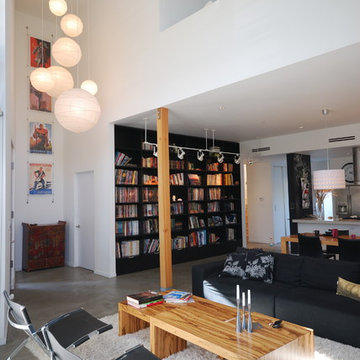
DLFstudio ©
Imagen de biblioteca en casa abierta moderna con suelo de cemento, paredes blancas, todas las chimeneas y marco de chimenea de baldosas y/o azulejos
Imagen de biblioteca en casa abierta moderna con suelo de cemento, paredes blancas, todas las chimeneas y marco de chimenea de baldosas y/o azulejos
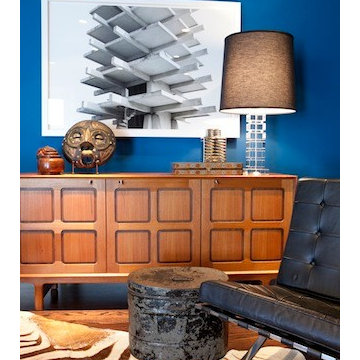
1955 to 2011 was a long time for this home to sit and wait for love. A nod to mid century was maintained but everything bad was stripped away
to be replaced with modern convenience and
beautiful finishes. color and light, pattern and texture all played a role in pulling it all together. Each room has a slightly unique feel but together they create a cohesive home.
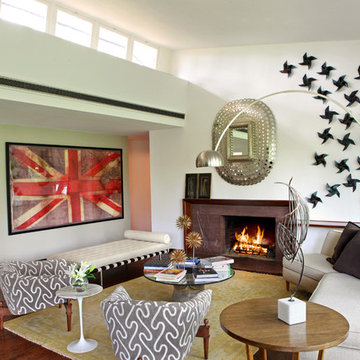
Mid Century Modern Masterpiece was featured by At Home Magazine. Restoring the original architecture and unveiling style and sophistication. Main converstation and living area, comfortable and stylish with many seating options to sit by the fire.
16.351 fotos de zonas de estar modernas con todas las chimeneas
5





