5.262 fotos de zonas de estar mediterráneas con todas las chimeneas
Filtrar por
Presupuesto
Ordenar por:Popular hoy
101 - 120 de 5262 fotos
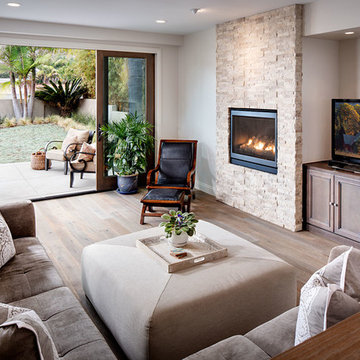
Conceptually the Clark Street remodel began with an idea of creating a new entry. The existing home foyer was non-existent and cramped with the back of the stair abutting the front door. By defining an exterior point of entry and creating a radius interior stair, the home instantly opens up and becomes more inviting. From there, further connections to the exterior were made through large sliding doors and a redesigned exterior deck. Taking advantage of the cool coastal climate, this connection to the exterior is natural and seamless
Photos by Zack Benson
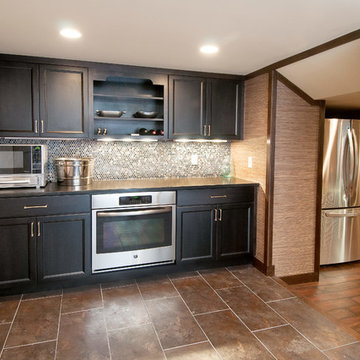
Dark gray stained cabinets provide additional storage in this room off the bar. The built in oven and the pizza oven provide a great place to warm up snacks when entertaining.
Photo: Marcia Hansen
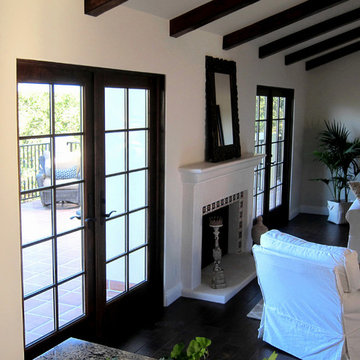
Design Consultant Jeff Doubét is the author of Creating Spanish Style Homes: Before & After – Techniques – Designs – Insights. The 240 page “Design Consultation in a Book” is now available. Please visit SantaBarbaraHomeDesigner.com for more info.
Jeff Doubét specializes in Santa Barbara style home and landscape designs. To learn more info about the variety of custom design services I offer, please visit SantaBarbaraHomeDesigner.com
Jeff Doubét is the Founder of Santa Barbara Home Design - a design studio based in Santa Barbara, California USA.
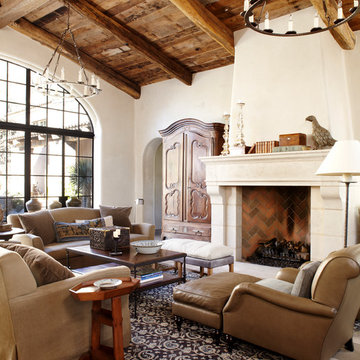
Hope's Steel Doors with Arched Transom
Ejemplo de salón mediterráneo con paredes blancas y todas las chimeneas
Ejemplo de salón mediterráneo con paredes blancas y todas las chimeneas
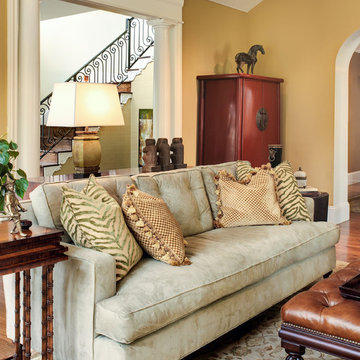
Foto de salón abierto mediterráneo grande con suelo de madera en tonos medios, todas las chimeneas y marco de chimenea de piedra
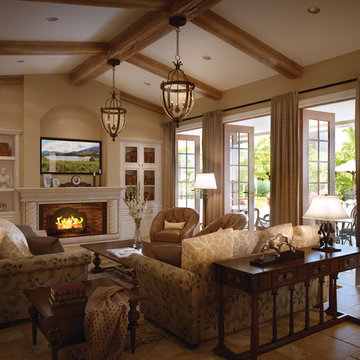
Great Room. The Sater Design Collection's luxury, Tuscan home plan "Casina Rossa" (Plan #8071). saterdesign.com
Ejemplo de sala de estar abierta mediterránea grande con paredes beige, suelo de travertino, todas las chimeneas, marco de chimenea de piedra y televisor colgado en la pared
Ejemplo de sala de estar abierta mediterránea grande con paredes beige, suelo de travertino, todas las chimeneas, marco de chimenea de piedra y televisor colgado en la pared
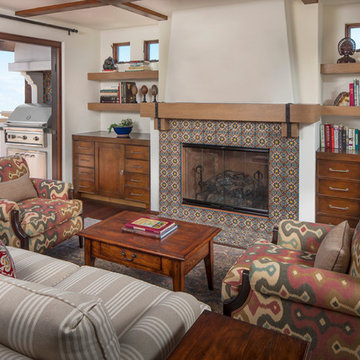
Diseño de salón mediterráneo con todas las chimeneas y marco de chimenea de baldosas y/o azulejos
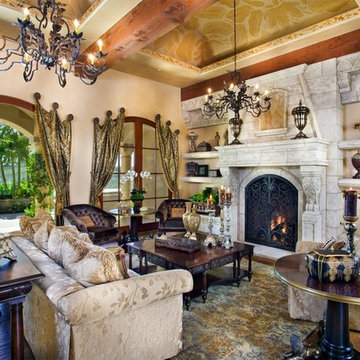
This Rancho Santa Fe living room design by interior designer Susan Spath features fine furniture and accessories from Kern & Co. furniture showroom in Solana Beach, North San Diego County. Design elements include custom faux painting, a wooden coffee table with brass accents, luxury accessories, occasional chairs, a console table, and medallion drapery treatments. Charm School.
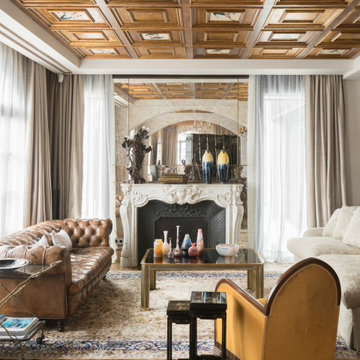
Imagen de salón para visitas mediterráneo grande con paredes blancas, suelo de madera en tonos medios, todas las chimeneas, marco de chimenea de metal y suelo beige

Adding Large Candle Holders in niches helps create depth in the room and keeping the integrity of the Spanish Influenced home.
Diseño de sala de estar abierta mediterránea grande con paredes marrones, suelo de pizarra, todas las chimeneas, marco de chimenea de hormigón, televisor colgado en la pared y suelo marrón
Diseño de sala de estar abierta mediterránea grande con paredes marrones, suelo de pizarra, todas las chimeneas, marco de chimenea de hormigón, televisor colgado en la pared y suelo marrón
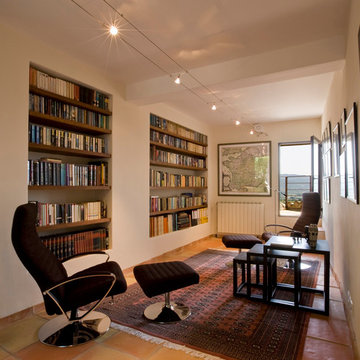
Imagen de sala de estar mediterránea con paredes blancas, suelo de baldosas de terracota, todas las chimeneas, marco de chimenea de yeso y suelo naranja

Foto de sala de estar con rincón musical abierta mediterránea extra grande con paredes beige, suelo de cemento, todas las chimeneas y marco de chimenea de piedra
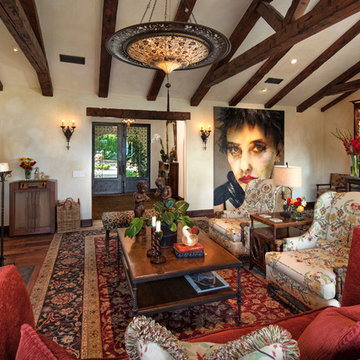
Architect: Tom Ochsner
General Contractor: Allen Construction
Photographer: Jim Bartsch Photography
Modelo de salón con barra de bar cerrado mediterráneo grande sin televisor con paredes beige, suelo de madera oscura, todas las chimeneas y marco de chimenea de yeso
Modelo de salón con barra de bar cerrado mediterráneo grande sin televisor con paredes beige, suelo de madera oscura, todas las chimeneas y marco de chimenea de yeso
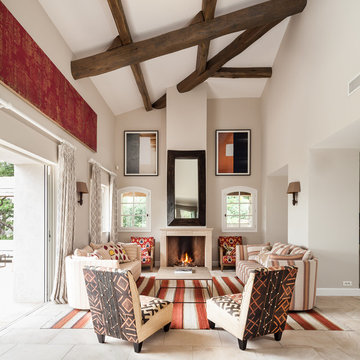
Photography by Simon Maxwell
Diseño de salón para visitas mediterráneo sin televisor con paredes grises y todas las chimeneas
Diseño de salón para visitas mediterráneo sin televisor con paredes grises y todas las chimeneas
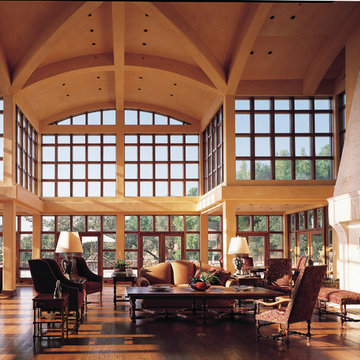
Visit Our Showroom
8000 Locust Mill St.
Ellicott City, MD 21043
Andersen 400 Series Frenchwood® Hinged Patio Doors with Custom Arch, Picture and Awning Windows

Drive up to practical luxury in this Hill Country Spanish Style home. The home is a classic hacienda architecture layout. It features 5 bedrooms, 2 outdoor living areas, and plenty of land to roam.
Classic materials used include:
Saltillo Tile - also known as terracotta tile, Spanish tile, Mexican tile, or Quarry tile
Cantera Stone - feature in Pinon, Tobacco Brown and Recinto colors
Copper sinks and copper sconce lighting
Travertine Flooring
Cantera Stone tile
Brick Pavers
Photos Provided by
April Mae Creative
aprilmaecreative.com
Tile provided by Rustico Tile and Stone - RusticoTile.com or call (512) 260-9111 / info@rusticotile.com
Construction by MelRay Corporation
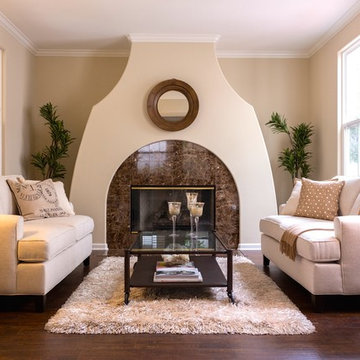
Nick Centera
Foto de salón para visitas abierto mediterráneo de tamaño medio con paredes blancas, suelo de madera en tonos medios, todas las chimeneas y marco de chimenea de baldosas y/o azulejos
Foto de salón para visitas abierto mediterráneo de tamaño medio con paredes blancas, suelo de madera en tonos medios, todas las chimeneas y marco de chimenea de baldosas y/o azulejos
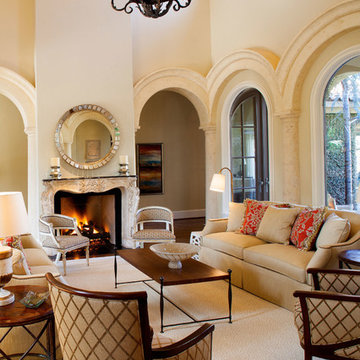
Photo - John Smith Photography
Interior Design - Pulliam Morris Interiors
Imagen de salón para visitas abierto mediterráneo extra grande sin televisor con paredes beige, suelo de madera oscura, todas las chimeneas y marco de chimenea de piedra
Imagen de salón para visitas abierto mediterráneo extra grande sin televisor con paredes beige, suelo de madera oscura, todas las chimeneas y marco de chimenea de piedra
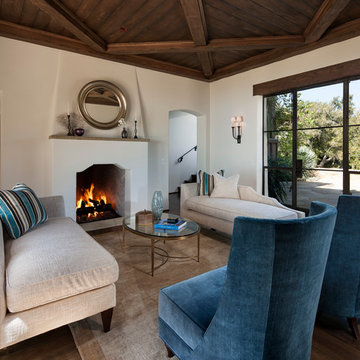
Situated on a 3.5 acre, oak-studded ridge atop Santa Barbara's Riviera, the Greene Compound is a 6,500 square foot custom residence with guest house and pool capturing spectacular views of the City, Coastal Islands to the south, and La Cumbre peak to the north. Carefully sited to kiss the tips of many existing large oaks, the home is rustic Mediterranean in style which blends integral color plaster walls with Santa Barbara sandstone and cedar board and batt.
Landscape Architect Lane Goodkind restored the native grass meadow and added a stream bio-swale which complements the rural setting. 20' mahogany, pocketing sliding doors maximize the indoor / outdoor Santa Barbara lifestyle by opening the living spaces to the pool and island view beyond. A monumental exterior fireplace and camp-style margarita bar add to this romantic living. Discreetly buried in the mission tile roof, solar panels help to offset the home's overall energy consumption. Truly an amazing and unique property, the Greene Residence blends in beautifully with the pastoral setting of the ridge while complementing and enhancing this Riviera neighborhood.
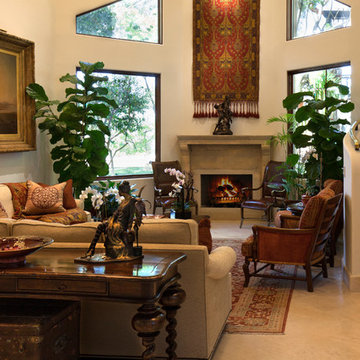
Old World Spanish Estate, with old limestone fireplace surround. Original old paintings, custom sofas and chairs. Handknotted red wool rug with distressed, handplaned furnishings.
Beautiful Spanish Villa nestled in the hot and dry hills of Southern California. This beautiful sprawling mediterranean home has deep colored fabrics and rugs, a Moroccan pool house, and a burgandy, almost purple library. The deep red and rust colored fabrics reflect and enhance the antique wall hangings. The fine furniture is all hand bench made, all custom and hand scraped to look old and worn. Wrought iron lighting, Moroccan artifacts complete the look. Project Location: Hidden Hills, California. Projects designed by Maraya Interior Design. From their beautiful resort town of Ojai, they serve clients in Montecito, Hope Ranch, Malibu, Westlake and Calabasas, across the tri-county areas of Santa Barbara, Ventura and Los Angeles, south to Hidden Hills- north through Solvang and more.
5.262 fotos de zonas de estar mediterráneas con todas las chimeneas
6





