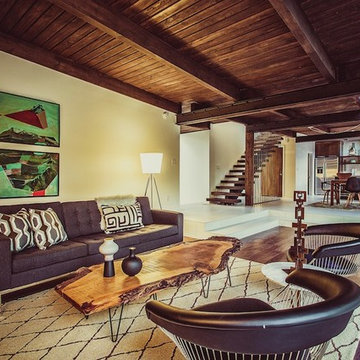4.157 fotos de zonas de estar marrones con estufa de leña
Filtrar por
Presupuesto
Ordenar por:Popular hoy
141 - 160 de 4157 fotos
Artículo 1 de 3
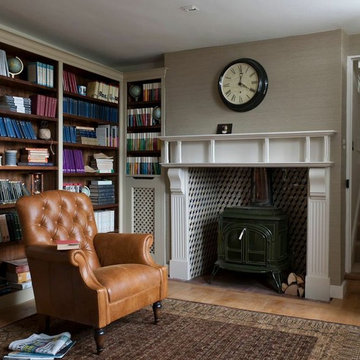
Imagen de biblioteca en casa cerrada campestre de tamaño medio sin televisor con paredes beige, suelo de madera en tonos medios y estufa de leña

郊外の避暑地に建つ別荘の計画案である。
バンド仲間の施主2人がそれぞれの家族と週末を過ごしつつ、楽曲制作や親しい友人を招いてのライブ・セッションを行える場所を設計した。
建物全体は、各々の施主が棲まう左右2つの棟と、それらを接続する中央のステージから構成されている。棟毎に独立したエントランスがあり、LDK、主寝室、浴室、洗面室、テラス等の他に、専用の駐車場と来客が宿泊できるゲストルームを備えている。
開放的な吹抜けを持つリビングは、スタジオと隣接させ、ガラス越しにお気に入りの楽器を眺めながら過ごすことができる計画とした。反対側の壁には、作詞作曲のインスピレーションにつながるような、大型本を並べられる本棚を一面に設けている。
主寝室は、緑色基調の部屋とした。草木染めで着色した天然の木材と、経年変化で鈍く光る真鍮の目地を合わせて用いることで、画一化されていない素材の美しさを感じられる。ベッドの足元には大型TVとスタンドスピーカーを置ける空間を確保しつつ、上下には大容量の隠し収納を造作している。床面は上下足どちらの生活スタイルにも対応できる床暖房付きの石張り仕上げとした。
2階には、大自然を眺めながら寛げるベイバルコニーも設けている。ラタンを用いた屋外用ソファやシュロの植栽で、やや異国風の雰囲気とした。閉鎖的な空間になりがちな浴室・洗面コーナーもテラスに面してレイアウトした他、バスタブにはゆったり寛げるラウンド型を採用し、さらにバルコニーに張り出させることで2面採光を確保している。
外部からも直接出入りできる正面のスタジオは、赤いレザーと灰色の神代杉をストライプ状に用いた壁面から構成されており、スタジオの裏手には簡易なレコーディングにも対応できるミキサー室も設けている。
豊かな緑に囲まれたこの場所は、施主が同じ趣味を仲間と共有し、家族や友人を招いて週末を過ごすことのできる理想の棲み処である。

Photographer:Yasunoi Shimomura
Modelo de salón asiático sin televisor con paredes blancas, suelo de madera en tonos medios, estufa de leña y marco de chimenea de hormigón
Modelo de salón asiático sin televisor con paredes blancas, suelo de madera en tonos medios, estufa de leña y marco de chimenea de hormigón
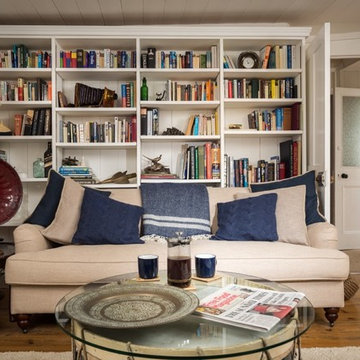
Modelo de salón para visitas cerrado costero de tamaño medio con paredes blancas, suelo de madera en tonos medios, estufa de leña, marco de chimenea de piedra, televisor independiente y suelo marrón
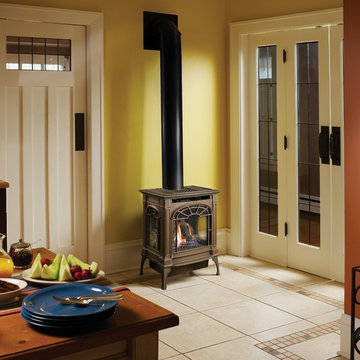
The Northfield™ cast iron gas stove is a true work of art. It’s classical Early American design and three-side fireview more resembles a piece of fine furniture than a
gas stove. And despite its size, the Northfield™ boasts an incredibly large 416 square inches of ceramic glass – which highlights the realistic wood-like fire from any angle in the room.
The Northfield™ produces up to 22,000 BTUs, along with an exceptional turn- down ratio of 70% – for fantastic control over the amount of heat produced. The Northfield™ can be installed as a top or rear vent stove and boasts close clearances to adjoining walls (5” in the back and 3-1/2” on the sides for top vent installations) – so you can literally install the Northfield™ anywhere within your home. The Northfield™ is available in New Iron Paint, hand-rubbed Carbon Patina, hand-rubbed Bronze Patina, and Oxford Brown porcelain enamel finishes, and comes standard with a cast decorative fireback that is stunning when highlighted by the interior accent light.
Photo by Travis Industries.
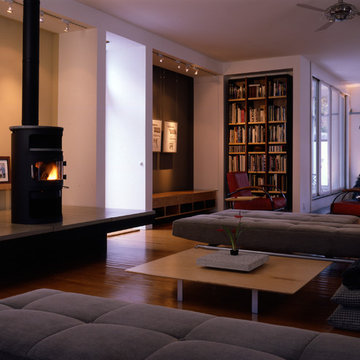
Jay Mangum Photography
Ejemplo de salón tipo loft tradicional renovado de tamaño medio con paredes multicolor, suelo de madera en tonos medios, estufa de leña, marco de chimenea de hormigón y televisor retractable
Ejemplo de salón tipo loft tradicional renovado de tamaño medio con paredes multicolor, suelo de madera en tonos medios, estufa de leña, marco de chimenea de hormigón y televisor retractable
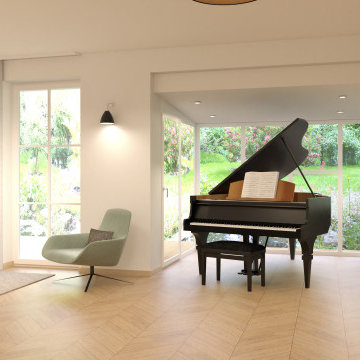
Stauraum und ausreichend Sitzmöglichkeiten waren hier die Herausforderung. Das Sofa bietet viel Platz für die ganze Familie. Dahinter wurde eine Mauer gesetzt auf das das eigens entworfene Regalsystem gesetzt wurde. Somit ist der Blick auf den Musikbereich und den Fernseher frei.
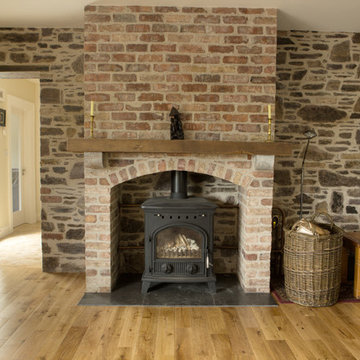
Paul Cowhig
Imagen de salón abierto rural de tamaño medio con suelo de madera en tonos medios, estufa de leña y marco de chimenea de ladrillo
Imagen de salón abierto rural de tamaño medio con suelo de madera en tonos medios, estufa de leña y marco de chimenea de ladrillo

« Meuble cloison » traversant séparant l’espace jour et nuit incluant les rangements de chaque pièces.
Ejemplo de sala de estar con biblioteca abierta actual grande con paredes multicolor, suelo de travertino, estufa de leña, pared multimedia, suelo beige, vigas vistas y madera
Ejemplo de sala de estar con biblioteca abierta actual grande con paredes multicolor, suelo de travertino, estufa de leña, pared multimedia, suelo beige, vigas vistas y madera
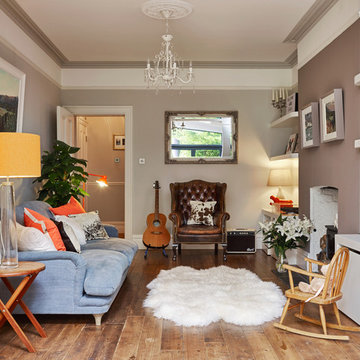
Modelo de salón cerrado clásico renovado pequeño con paredes beige, suelo de madera en tonos medios, estufa de leña, suelo marrón y marco de chimenea de ladrillo
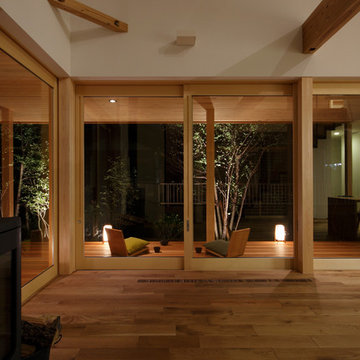
Diseño de salón de estilo zen sin televisor con paredes blancas, suelo de madera en tonos medios y estufa de leña
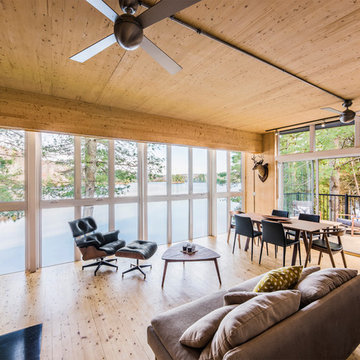
PhotoluxStudio.com/commercial - Christian Lalonde / Kariouk & Associates
Imagen de salón abierto nórdico con suelo de madera clara y estufa de leña
Imagen de salón abierto nórdico con suelo de madera clara y estufa de leña
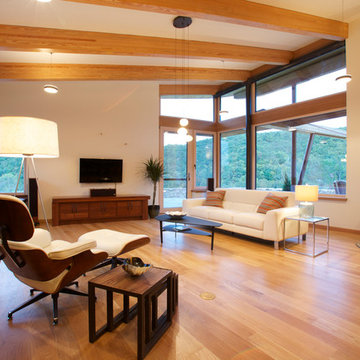
Brett Winter Lemon Photography
Ejemplo de salón abierto contemporáneo con paredes beige, suelo de madera en tonos medios, estufa de leña, marco de chimenea de metal y televisor colgado en la pared
Ejemplo de salón abierto contemporáneo con paredes beige, suelo de madera en tonos medios, estufa de leña, marco de chimenea de metal y televisor colgado en la pared
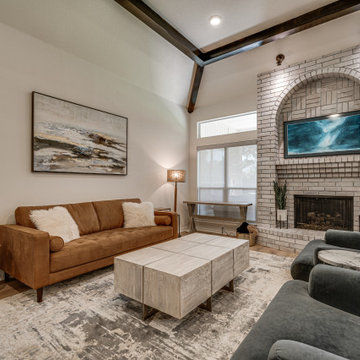
Ejemplo de salón con barra de bar abierto y blanco grande con paredes blancas, suelo vinílico, estufa de leña, marco de chimenea de ladrillo, televisor colgado en la pared, suelo multicolor, vigas vistas y ladrillo

The architect minimized the finish materials palette. Both roof and exterior siding are 4-way-interlocking machined aluminium shingles, installed by the same sub-contractor to maximize quality and productivity. Interior finishes and built-in furniture were limited to plywood and OSB (oriented strand board) with no decorative trimmings. The open floor plan reduced the need for doors and thresholds. In return, his rather stoic approach expanded client’s freedom for space use, an essential criterion for single family homes.
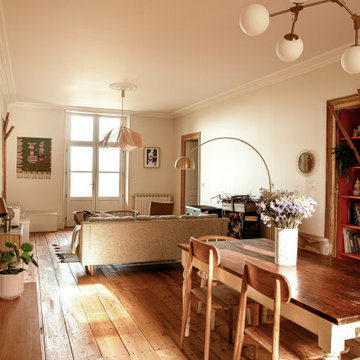
Imagen de sala de estar abierta campestre de tamaño medio sin televisor con paredes beige, suelo de madera clara y estufa de leña
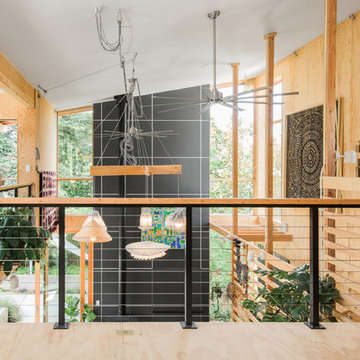
Conceived more similar to a loft type space rather than a traditional single family home, the homeowner was seeking to challenge a normal arrangement of rooms in favor of spaces that are dynamic in all 3 dimensions, interact with the yard, and capture the movement of light and air.
As an artist that explores the beauty of natural objects and scenes, she tasked us with creating a building that was not precious - one that explores the essence of its raw building materials and is not afraid of expressing them as finished.
We designed opportunities for kinetic fixtures, many built by the homeowner, to allow flexibility and movement.
The result is a building that compliments the casual artistic lifestyle of the occupant as part home, part work space, part gallery. The spaces are interactive, contemplative, and fun.
More details to come.
credits:
design: Matthew O. Daby - m.o.daby design
construction: Cellar Ridge Construction
structural engineer: Darla Wall - Willamette Building Solutions
photography: Erin Riddle - KLIK Concepts
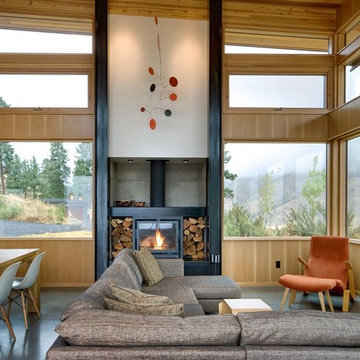
Steve Keating
Imagen de salón para visitas abierto contemporáneo sin televisor con paredes blancas, suelo de cemento, estufa de leña y suelo gris
Imagen de salón para visitas abierto contemporáneo sin televisor con paredes blancas, suelo de cemento, estufa de leña y suelo gris
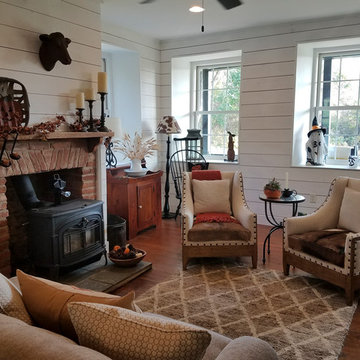
Diseño de salón abierto campestre de tamaño medio con suelo de madera en tonos medios, estufa de leña, marco de chimenea de ladrillo, suelo marrón y paredes blancas
4.157 fotos de zonas de estar marrones con estufa de leña
8






