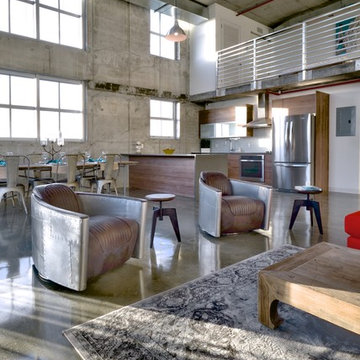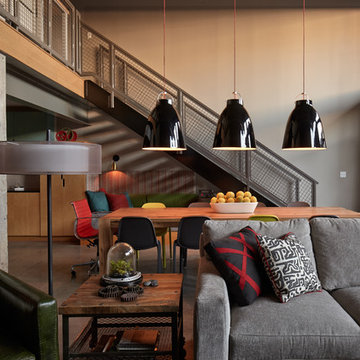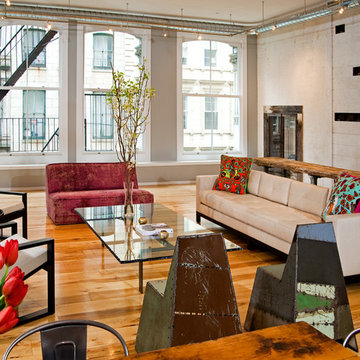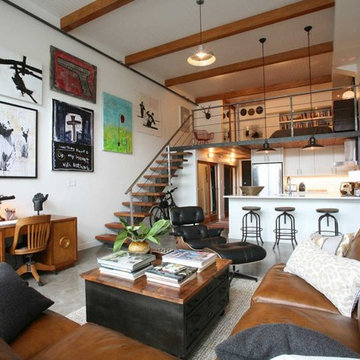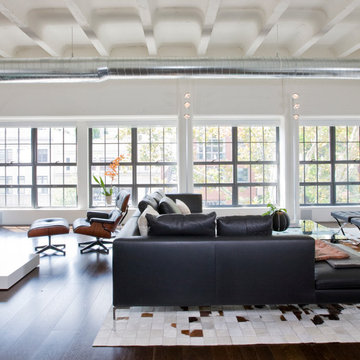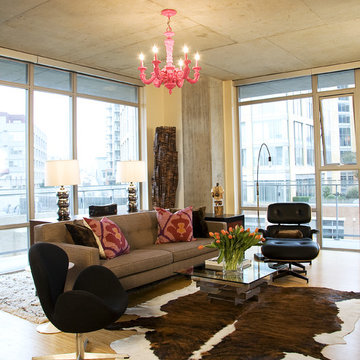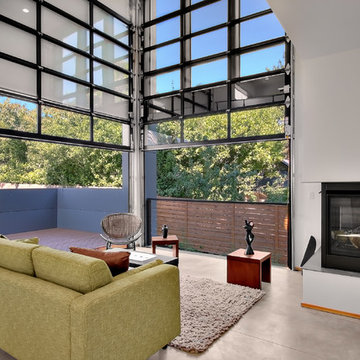31.335 fotos de zonas de estar industriales
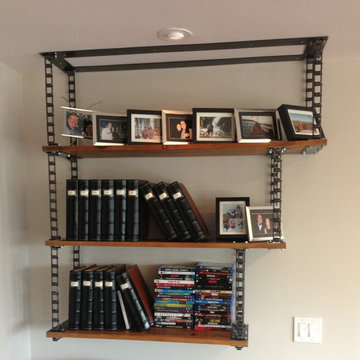
Custom made industrial hanging shelves utilize custom made steel brackets and reclaimed wood. Industrial chain enables owner to adjust height of shelving as well as add additional shelves to the system. Price is for 3 shelves at 48"X12"X1" and overall height of approximately 48" with chain. Shelves can be mounted using ceiling mount (as shown) or with mount on wall brackets. Contact me for prices of additional shelves or custom widths and wood species as well as preferred mount type.
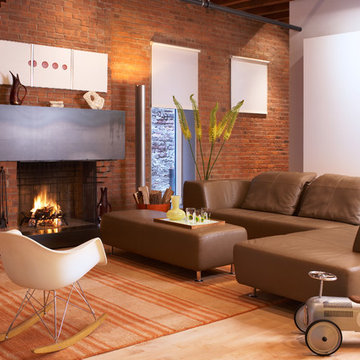
Diseño de salón urbano de tamaño medio con paredes blancas, suelo de madera clara, todas las chimeneas y marco de chimenea de ladrillo
Encuentra al profesional adecuado para tu proyecto

Michael Stadler - Stadler Studio
Foto de sala de juegos en casa abierta urbana grande con suelo de madera en tonos medios, televisor colgado en la pared y paredes multicolor
Foto de sala de juegos en casa abierta urbana grande con suelo de madera en tonos medios, televisor colgado en la pared y paredes multicolor
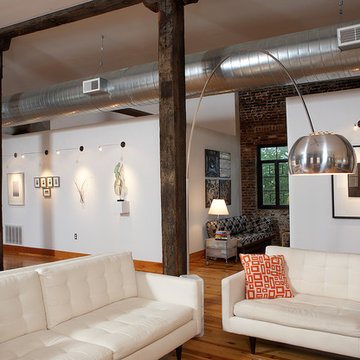
Updated view of Living Room with Library in background.
Christian Sauer Images
Diseño de salón urbano con paredes blancas y suelo de madera clara
Diseño de salón urbano con paredes blancas y suelo de madera clara
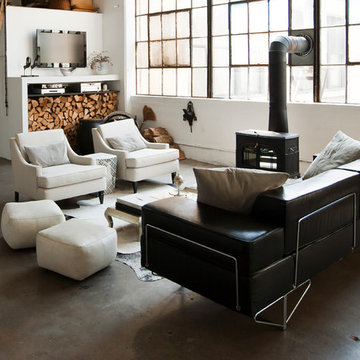
Photo: Chris Dorsey © 2013 Houzz
Design: Alina Preciado, Dar Gitane
Foto de salón abierto urbano con suelo de cemento y estufa de leña
Foto de salón abierto urbano con suelo de cemento y estufa de leña
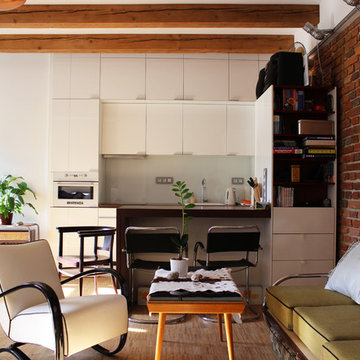
Photo: Martin Hulala © 2013 Houzz
http://www.houzz.com/ideabooks/10739090/list/My-Houzz--DIY-Love-Pays-Off-in-a-Small-Prague-Apartment
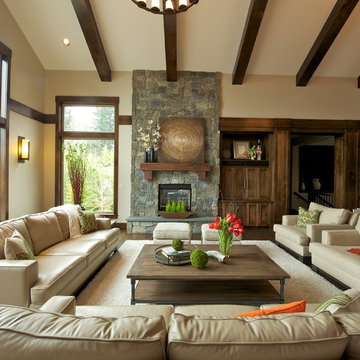
Generous seating for large family in this family friendly home. We designed and selected materials that would hold up. Leathers, faux leather, micro fibers, etc. Owner wanted a great room that was neutral, however easy to change out accessories and pillows to create a fresh new look seasonally. We achieved this with our neutral "core" pieces...ie, sofa, chairs, bench,

The clients wanted us to create a space that was open feeling, with lots of storage, room to entertain large groups, and a warm and sophisticated color palette. In response to this, we designed a layout in which the corridor is eliminated and the experience upon entering the space is open, inviting and more functional for cooking and entertaining. In contrast to the public spaces, the bedroom feels private and calm tucked behind a wall of built-in cabinetry.
Lincoln Barbour
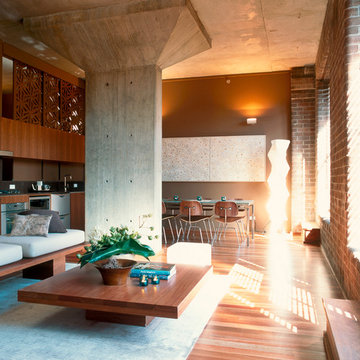
Photography by John Gollings
Modelo de salón urbano con paredes marrones
Modelo de salón urbano con paredes marrones
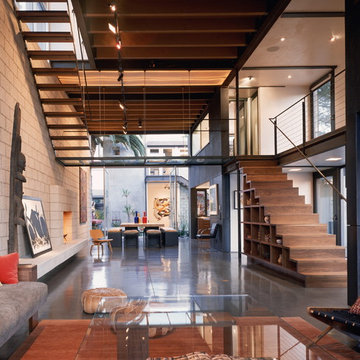
The 16-foot high living-dining area opens up on three sides: to the lap pool on the west with sliding glass doors; to the north courtyard with pocketing glass doors; and to the garden and guest house to the south through pivoting glass doors. When open to the elements, the living area is transformed into an airy pavilion. (Photo: Erhard Pfeiffer)

Photography by Eduard Hueber / archphoto
North and south exposures in this 3000 square foot loft in Tribeca allowed us to line the south facing wall with two guest bedrooms and a 900 sf master suite. The trapezoid shaped plan creates an exaggerated perspective as one looks through the main living space space to the kitchen. The ceilings and columns are stripped to bring the industrial space back to its most elemental state. The blackened steel canopy and blackened steel doors were designed to complement the raw wood and wrought iron columns of the stripped space. Salvaged materials such as reclaimed barn wood for the counters and reclaimed marble slabs in the master bathroom were used to enhance the industrial feel of the space.

Private residence. Photo by KuDa Photography
Imagen de bar en casa con barra de bar de galera urbano grande con puertas de armario con efecto envejecido, salpicadero multicolor, suelo de madera oscura y suelo negro
Imagen de bar en casa con barra de bar de galera urbano grande con puertas de armario con efecto envejecido, salpicadero multicolor, suelo de madera oscura y suelo negro
31.335 fotos de zonas de estar industriales
5






