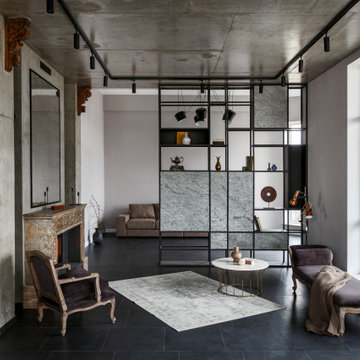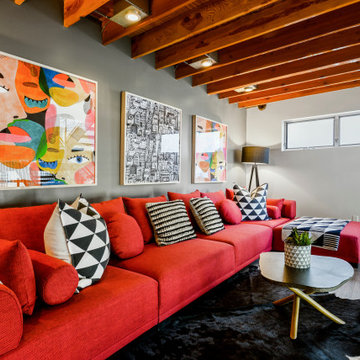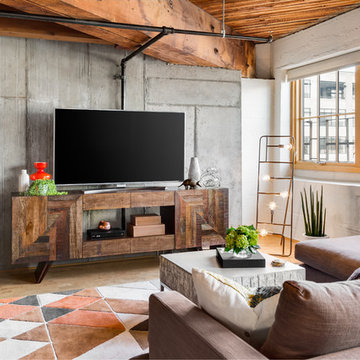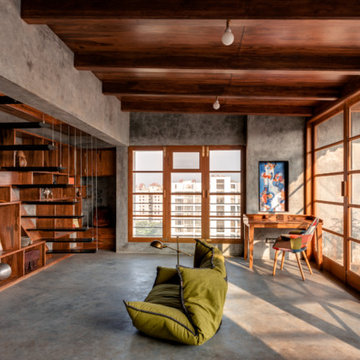31.348 fotos de zonas de estar industriales
Filtrar por
Presupuesto
Ordenar por:Popular hoy
121 - 140 de 31.348 fotos
Artículo 1 de 3

Finished Basement
Modelo de sótano con ventanas Cuarto de juegos industrial de tamaño medio sin cuartos de juegos y chimenea con paredes grises, suelo vinílico, suelo gris y vigas vistas
Modelo de sótano con ventanas Cuarto de juegos industrial de tamaño medio sin cuartos de juegos y chimenea con paredes grises, suelo vinílico, suelo gris y vigas vistas
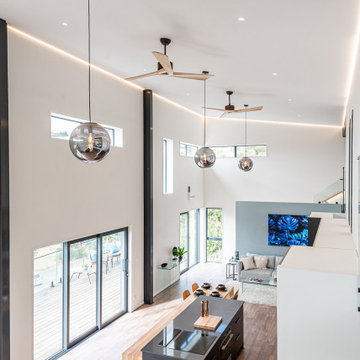
Modelo de salón tipo loft y abovedado industrial pequeño con paredes blancas y suelo de madera en tonos medios

Living room makes the most of the light and space and colours relate to charred black timber cladding
Diseño de salón abierto urbano pequeño con paredes blancas, suelo de cemento, estufa de leña, marco de chimenea de hormigón, televisor colgado en la pared, suelo gris y madera
Diseño de salón abierto urbano pequeño con paredes blancas, suelo de cemento, estufa de leña, marco de chimenea de hormigón, televisor colgado en la pared, suelo gris y madera
Encuentra al profesional adecuado para tu proyecto

This 2,500 square-foot home, combines the an industrial-meets-contemporary gives its owners the perfect place to enjoy their rustic 30- acre property. Its multi-level rectangular shape is covered with corrugated red, black, and gray metal, which is low-maintenance and adds to the industrial feel.
Encased in the metal exterior, are three bedrooms, two bathrooms, a state-of-the-art kitchen, and an aging-in-place suite that is made for the in-laws. This home also boasts two garage doors that open up to a sunroom that brings our clients close nature in the comfort of their own home.
The flooring is polished concrete and the fireplaces are metal. Still, a warm aesthetic abounds with mixed textures of hand-scraped woodwork and quartz and spectacular granite counters. Clean, straight lines, rows of windows, soaring ceilings, and sleek design elements form a one-of-a-kind, 2,500 square-foot home

Ejemplo de salón abierto y cemento urbano pequeño sin chimenea con paredes blancas, suelo de madera en tonos medios, suelo marrón y papel pintado
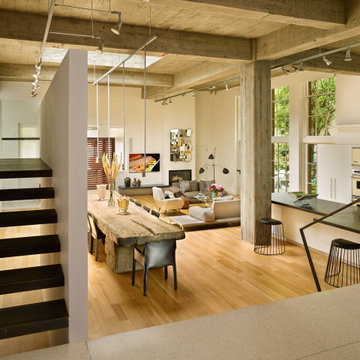
Foto de salón para visitas abierto urbano extra grande con paredes blancas, suelo de madera clara, todas las chimeneas y suelo beige

This 1600+ square foot basement was a diamond in the rough. We were tasked with keeping farmhouse elements in the design plan while implementing industrial elements. The client requested the space include a gym, ample seating and viewing area for movies, a full bar , banquette seating as well as area for their gaming tables - shuffleboard, pool table and ping pong. By shifting two support columns we were able to bury one in the powder room wall and implement two in the custom design of the bar. Custom finishes are provided throughout the space to complete this entertainers dream.

Dan Arnold Photo
Ejemplo de salón cemento urbano con suelo de cemento, suelo gris, paredes grises y televisor colgado en la pared
Ejemplo de salón cemento urbano con suelo de cemento, suelo gris, paredes grises y televisor colgado en la pared

Imagen de bar en casa con fregadero en L urbano grande con fregadero bajoencimera, armarios estilo shaker, puertas de armario grises, encimera de madera, suelo de madera en tonos medios, suelo marrón y encimeras marrones

Un superbe salon/salle à manger aux teintes exotiques et chaudes ! Un bleu-vert très franc pour ce mur, une couleur peu commune. Le canapé orange, là encore très original, est paré et entouré de mobilier en tissu wax aux motifs hypnotisant. Le tout répond à un coin dînatoire en partie haute pour 6 personnes. Le tout en bois et métal, assorti aux suspensions et à la verrière, pour rajouter un look industriel à l'ensemble. Un vrai mélange de styles !!
https://www.nevainteriordesign.com
http://www.cotemaison.fr/loft-appartement/diaporama/appartement-paris-9-avant-apres-d-un-33-m2-pour-un-couple_30796.html
https://www.houzz.fr/ideabooks/114511574/list/visite-privee-exotic-attitude-pour-un-33-m%C2%B2-parisien

World Renowned Architecture Firm Fratantoni Design created this beautiful home! They design home plans for families all over the world in any size and style. They also have in-house Interior Designer Firm Fratantoni Interior Designers and world class Luxury Home Building Firm Fratantoni Luxury Estates! Hire one or all three companies to design and build and or remodel your home!

We had so much fun updating this Old Town loft! We painted the shaker cabinets white and the island charcoal, added white quartz countertops, white subway tile and updated plumbing fixtures. Industrial lighting by Kichler, counter stools by Gabby, sofa, swivel chair and ottoman by Bernhardt, and coffee table by Pottery Barn. Rug by Dash and Albert.

Modern studio apartment for the young girl.
Visualisation by Sergey Groshkov
Foto de salón para visitas tipo loft industrial de tamaño medio sin chimenea con paredes blancas, suelo laminado, televisor independiente y suelo beige
Foto de salón para visitas tipo loft industrial de tamaño medio sin chimenea con paredes blancas, suelo laminado, televisor independiente y suelo beige

Interior Designer Rebecca Robeson created a Home Bar area where her client would be excited to entertain friends and family. With a nod to the Industrial, Rebecca's goal was to turn this once outdated condo, into a hip, modern space reflecting the homeowners LOVE FOR THE LOFT! Paul Anderson from EKD in Denver, worked closely with the team at Robeson Design on Rebecca's vision to insure every detail was built to perfection. Custom cabinets of Silver Eucalyptus include luxury features such as live edge Curly Maple shelves above the serving countertop, touch-latch drawers, soft-close hinges and hand forged steel kick-plates that graze the White Oak hardwood floors... just to name a few. To highlight it all, individually lit drawers and sliding cabinet doors activate upon opening. Set against used brick, the look and feel connects seamlessly with the adjacent Dining area and Great Room ... perfect for home entertainment!
Rocky Mountain Hardware
Earthwood Custom Remodeling, Inc.
Exquisite Kitchen Design
Tech Lighting - Black Whale Lighting
Photos by Ryan Garvin Photography
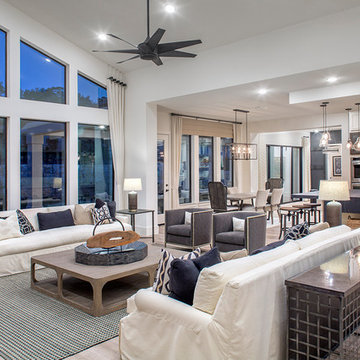
Thomas McConnell
Diseño de sala de estar urbana con paredes blancas y suelo de baldosas de porcelana
Diseño de sala de estar urbana con paredes blancas y suelo de baldosas de porcelana

A large game room / bar with tall exposed ceilings and industrial lighting. Wood and brick accent walls with glass garage door.
Modelo de bar en casa industrial con suelo de cemento, armarios abiertos, puertas de armario de madera en tonos medios, salpicadero de ladrillos y suelo marrón
Modelo de bar en casa industrial con suelo de cemento, armarios abiertos, puertas de armario de madera en tonos medios, salpicadero de ladrillos y suelo marrón
31.348 fotos de zonas de estar industriales
7






